170 Foto di angoli bar con ante blu e top in legno
Filtra anche per:
Budget
Ordina per:Popolari oggi
21 - 40 di 170 foto
1 di 3

Our Carmel design-build studio was tasked with organizing our client’s basement and main floor to improve functionality and create spaces for entertaining.
In the basement, the goal was to include a simple dry bar, theater area, mingling or lounge area, playroom, and gym space with the vibe of a swanky lounge with a moody color scheme. In the large theater area, a U-shaped sectional with a sofa table and bar stools with a deep blue, gold, white, and wood theme create a sophisticated appeal. The addition of a perpendicular wall for the new bar created a nook for a long banquette. With a couple of elegant cocktail tables and chairs, it demarcates the lounge area. Sliding metal doors, chunky picture ledges, architectural accent walls, and artsy wall sconces add a pop of fun.
On the main floor, a unique feature fireplace creates architectural interest. The traditional painted surround was removed, and dark large format tile was added to the entire chase, as well as rustic iron brackets and wood mantel. The moldings behind the TV console create a dramatic dimensional feature, and a built-in bench along the back window adds extra seating and offers storage space to tuck away the toys. In the office, a beautiful feature wall was installed to balance the built-ins on the other side. The powder room also received a fun facelift, giving it character and glitz.
---
Project completed by Wendy Langston's Everything Home interior design firm, which serves Carmel, Zionsville, Fishers, Westfield, Noblesville, and Indianapolis.
For more about Everything Home, see here: https://everythinghomedesigns.com/
To learn more about this project, see here:
https://everythinghomedesigns.com/portfolio/carmel-indiana-posh-home-remodel
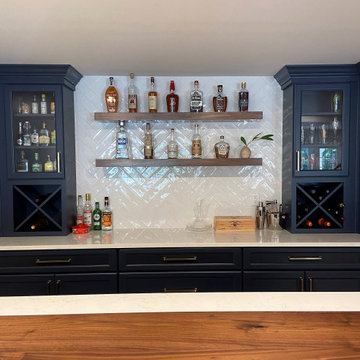
Esempio di un angolo bar con lavandino di medie dimensioni con lavello sottopiano, mensole sospese, ante blu, top in legno, paraspruzzi bianco, paraspruzzi con piastrelle diamantate, pavimento in legno massello medio, pavimento marrone e top bianco
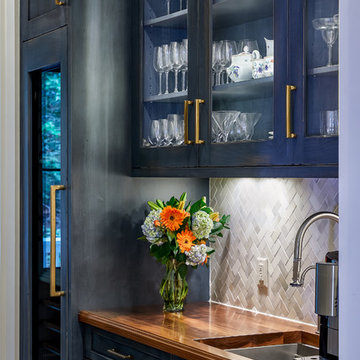
Esempio di un grande angolo bar classico con lavello sottopiano, ante di vetro, ante blu, top in legno, paraspruzzi grigio, pavimento in legno massello medio e top marrone
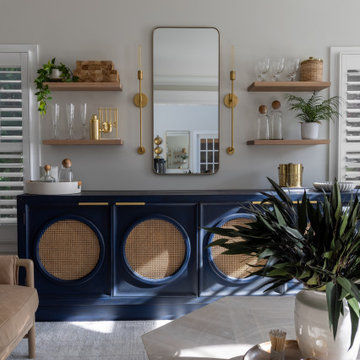
We created a parlor for home entertaining where an unused formal living room used to sit. Now this area can be used to socialize with friends and family after a meal in the adjacent dining space. Relaxing and inviting and functional.
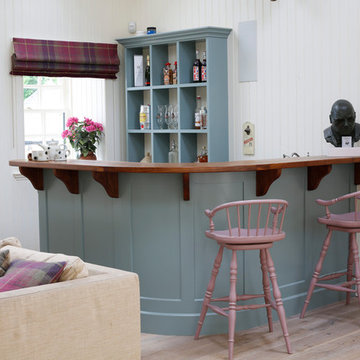
Ispirazione per un bancone bar classico con ante blu, top in legno e top marrone
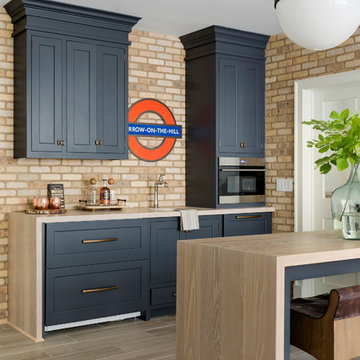
Natural white oak waterfall countertop. It's not too heavy or rustic, but adds just the perfect amount of warmth to the space.
PC: Spacecrafting Photography

Foto di un angolo bar classico di medie dimensioni con ante a filo, ante blu, top in legno, paraspruzzi in legno e parquet scuro

Immagine di un piccolo angolo bar con lavandino chic con lavello da incasso, ante in stile shaker, ante blu, top in legno, paraspruzzi bianco e paraspruzzi con piastrelle diamantate

©Jeff Herr Photography, Inc.
Immagine di un angolo bar tradizionale con ante in stile shaker, ante blu, top in legno, parquet scuro, pavimento marrone e top marrone
Immagine di un angolo bar tradizionale con ante in stile shaker, ante blu, top in legno, parquet scuro, pavimento marrone e top marrone
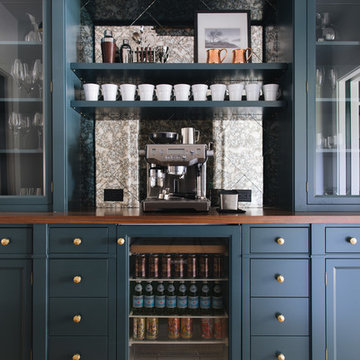
Stoffer Photography
Immagine di un angolo bar classico di medie dimensioni con ante con riquadro incassato, ante blu, top in legno e top marrone
Immagine di un angolo bar classico di medie dimensioni con ante con riquadro incassato, ante blu, top in legno e top marrone

We created this moody custom built in bar area for our clients in the M streets. We contrasted the dark blue with a dark walnut wood stain counter top and shelves. Added the finishing touches by add a textured grasscloth wallpaper and shelf lights
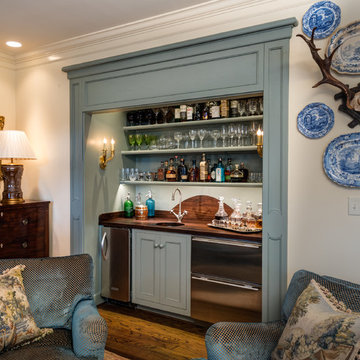
This space was once a drab closet and now a handsome bar for family and friends to enjoy...
Immagine di un angolo bar con lavandino tradizionale di medie dimensioni con pavimento marrone, lavello sottopiano, ante con riquadro incassato, ante blu, top in legno, parquet scuro e top marrone
Immagine di un angolo bar con lavandino tradizionale di medie dimensioni con pavimento marrone, lavello sottopiano, ante con riquadro incassato, ante blu, top in legno, parquet scuro e top marrone

Immagine di un angolo bar con lavandino classico di medie dimensioni con lavello da incasso, ante di vetro, ante blu, top in legno, paraspruzzi blu e top marrone
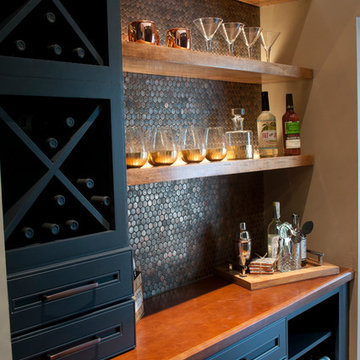
Foto di un angolo bar con lavandino design con nessun lavello, ante con riquadro incassato, ante blu, top in legno, paraspruzzi beige e paraspruzzi con piastrelle a mosaico
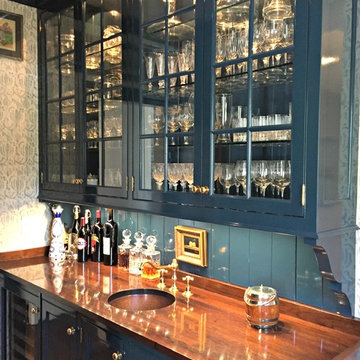
Esempio di un angolo bar con lavandino chic di medie dimensioni con lavello sottopiano, ante di vetro, ante blu, top in legno, paraspruzzi blu, parquet scuro e top marrone
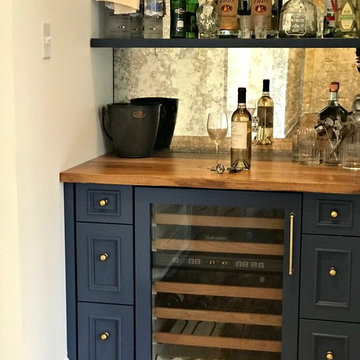
Ispirazione per un piccolo angolo bar con lavandino tradizionale con nessun lavello, ante a filo, ante blu, top in legno, paraspruzzi a specchio, pavimento in legno massello medio, pavimento marrone e top marrone
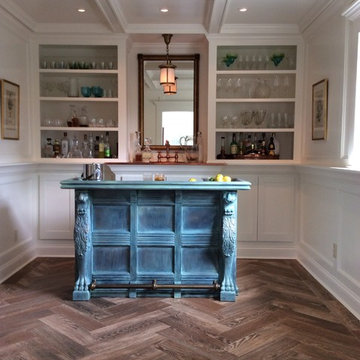
I was a galley type kitchen, I'm now a 'sMarvelous lounge!
Again, whenever you're entertaining, guests always gather in kitchen...or bar.
Room is wrapped with a 5" ledge to allow for cocktails or small plates to rest.
Light is vintage, faucet & sink are copper.
We also had the counter top wrapped in copper.
Bar or buffet is actually newer. We had a custom finish...verde.
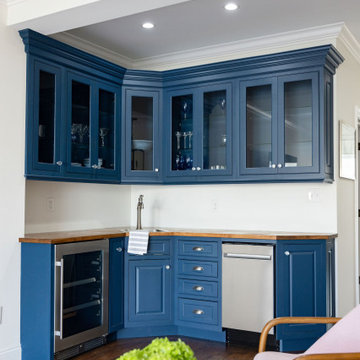
This stunning townhouse located in the city of Baltimore has both style and charm. Featuring a first floor sunroom, large backyard, Juliet balcony off the master bedroom, shiplap detail in the hallway leading up to the second floor, and third floor addition showcasing a deck, wet bar, and lounge, this home really is the perfect oasis for a powerhouse woman and her friends.
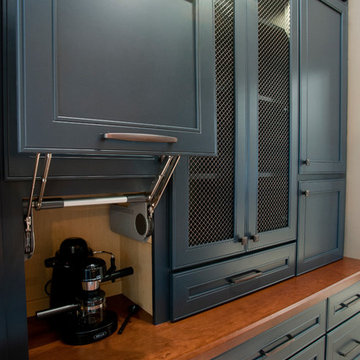
Butler Pantry and Bar
Design by Dalton Carpet One
Wellborn Cabinets- Cabinet Finish: Maple Bleu; Door Style: Sonoma; Countertops: Cherry Java; Floating Shelves: Deuley Designs; Floor Tile: Aplha Brick, Country Mix; Grout: Mapei Pewter; Backsplash: Metallix Collection Nickels Antique Copper; Grout: Mapei Chocolate; Paint: Benjamin Moore HC-77 Alexandria Beige
Photo by: Dennis McDaniel
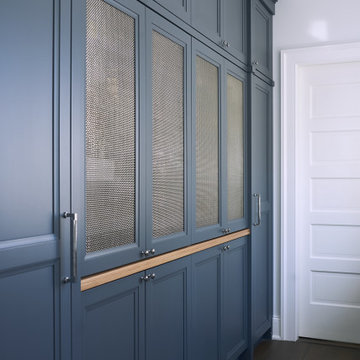
Esempio di un angolo bar stile marino di medie dimensioni con ante con riquadro incassato, ante blu, top in legno, parquet scuro, pavimento marrone e top marrone
170 Foto di angoli bar con ante blu e top in legno
2