204 Foto di angoli bar con ante blu e top grigio
Filtra anche per:
Budget
Ordina per:Popolari oggi
61 - 80 di 204 foto
1 di 3

Ispirazione per un bancone bar minimal con lavello da incasso, ante in stile shaker, ante blu, paraspruzzi grigio, pavimento grigio e top grigio
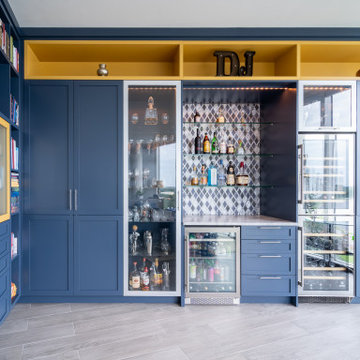
Colorful built-in cabinetry creates a multifunctional space in this Tampa condo. The bar section features lots of refrigerated and temperature controlled storage as well as a large display case and countertop for preparation. The additional built-in space offers plenty of storage in a variety of sizes and functionality.
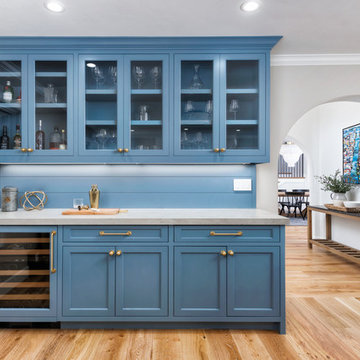
With an elegant bar on one side and a cozy fireplace on the other, this sitting room is sure to keep guests happy and entertained. Custom cabinetry and mantel, Neolith counter top and fireplace surround, and shiplap accents finish this room.
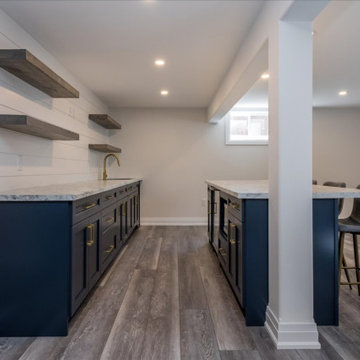
Esempio di un angolo bar con lavandino con lavello da incasso, ante in stile shaker, ante blu, top in laminato, paraspruzzi bianco, paraspruzzi in perlinato, pavimento in vinile, pavimento grigio e top grigio
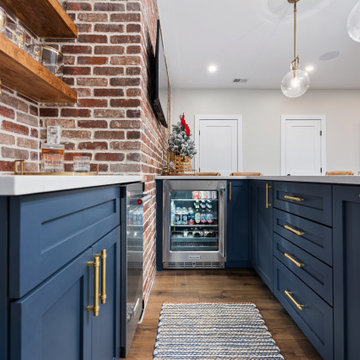
Idee per un angolo bar con lavandino country di medie dimensioni con lavello da incasso, ante in stile shaker, ante blu, top in quarzite, paraspruzzi rosso, paraspruzzi in mattoni, parquet scuro, pavimento marrone e top grigio

This creative walkway is made usable right off the kitchen where extra storage, wine cooler and bar space are the highlights. Library ladder helps makes those various bar items more accessible.
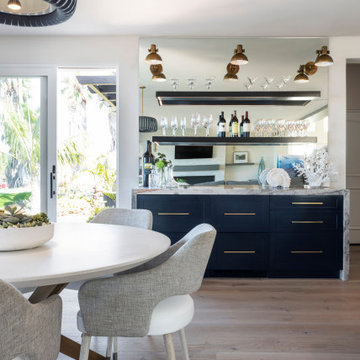
This amazing bar and breakfast nook sit adjacent to kitchen and sweeping ocean views not shown due to lighting. Entire ground floor of this ocean front home is open, airy and light. All furnishings are custom and hardwood floors are natural white oak. Mirrored bar has a waterfalled countertop in dramatic gray, navy and white quartzite. Barware and accessories sit on 3 floating shelves above refrigerated center drawers with aged brass cabinet pulls.
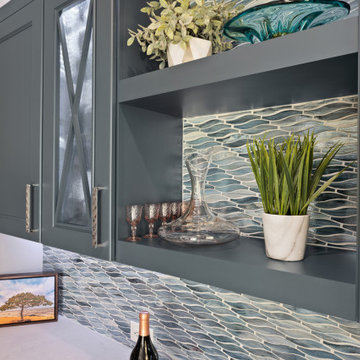
This beverage center is located adjacent to the kitchen and joint living area composed of greys, whites and blue accents. Our main focus was to create a space that would grab people’s attention, and be a feature of the kitchen. The cabinet color is a rich blue (amalfi) that creates a moody, elegant, and sleek atmosphere for the perfect cocktail hour.
This client is one who is not afraid to add sparkle, use fun patterns, and design with bold colors. For that added fun design we utilized glass Vihara tile in a iridescent finish along the back wall and behind the floating shelves. The cabinets with glass doors also have a wood mullion for an added accent. This gave our client a space to feature his beautiful collection of specialty glassware. The quilted hardware in a polished chrome finish adds that extra sparkle element to the design. This design maximizes storage space with a lazy susan in the corner, and pull-out cabinet organizers for beverages, spirits, and utensils.
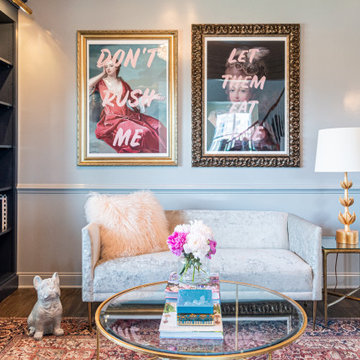
Immagine di un angolo bar con lavandino bohémian di medie dimensioni con lavello sottopiano, ante a filo, ante blu, top in quarzite, paraspruzzi grigio, parquet scuro, pavimento marrone e top grigio

Completed in 2020, this large 3,500 square foot bungalow underwent a major facelift from the 1990s finishes throughout the house. We worked with the homeowners who have two sons to create a bright and serene forever home. The project consisted of one kitchen, four bathrooms, den, and game room. We mixed Scandinavian and mid-century modern styles to create these unique and fun spaces.
---
Project designed by the Atomic Ranch featured modern designers at Breathe Design Studio. From their Austin design studio, they serve an eclectic and accomplished nationwide clientele including in Palm Springs, LA, and the San Francisco Bay Area.
For more about Breathe Design Studio, see here: https://www.breathedesignstudio.com/
To learn more about this project, see here: https://www.breathedesignstudio.com/bungalow-remodel
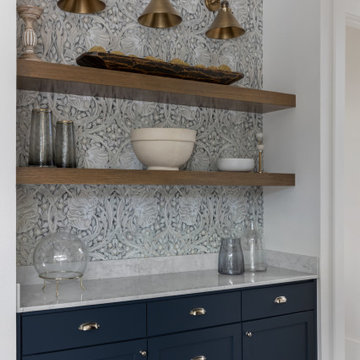
Foto di un angolo bar senza lavandino nordico con ante in stile shaker, ante blu, top in marmo, paraspruzzi multicolore, pavimento in cemento, pavimento beige e top grigio
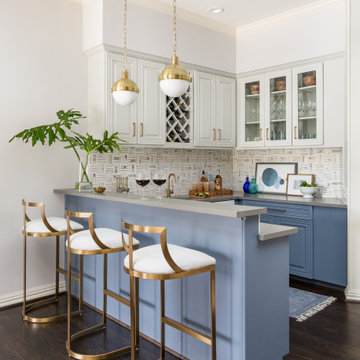
Foto di un bancone bar tradizionale con lavello sottopiano, ante con bugna sagomata, ante blu, top in quarzo composito, paraspruzzi multicolore, pavimento in legno massello medio, pavimento marrone e top grigio
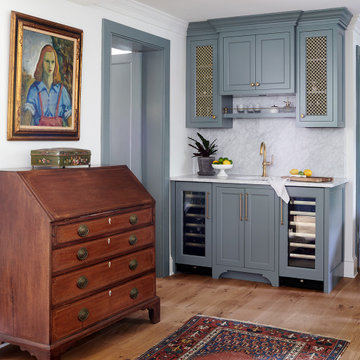
Immagine di un angolo bar con lavandino country con ante con riquadro incassato, ante blu, lavello sottopiano, paraspruzzi grigio, paraspruzzi in lastra di pietra, parquet chiaro e top grigio
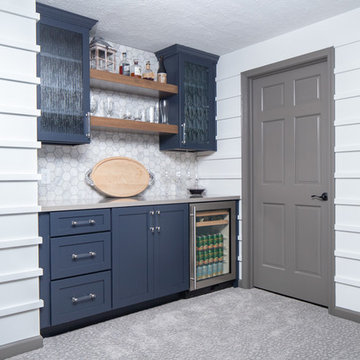
Ispirazione per un angolo bar tradizionale di medie dimensioni con nessun lavello, ante con riquadro incassato, ante blu, top in quarzo composito, paraspruzzi bianco, paraspruzzi in marmo, moquette, pavimento grigio e top grigio
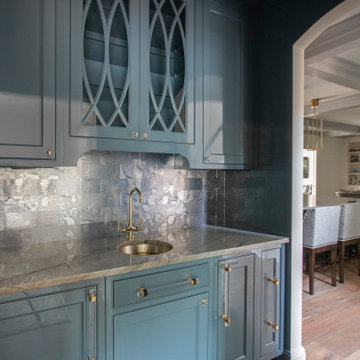
Esempio di un piccolo angolo bar con lavandino chic con lavello sottopiano, ante a filo, ante blu, top in quarzite, paraspruzzi grigio, paraspruzzi a specchio, pavimento in legno massello medio, pavimento marrone e top grigio
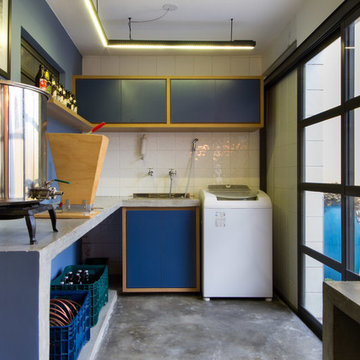
Workshop for brewing craft beer! The openings and the counter were designed to integrate spaces and enhance socialization, which is the heart of the brewing culture.
Photo: M. Caldo Studio
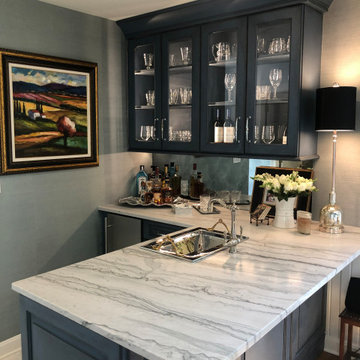
Home bar complete with Link-a-SInk and Brizo polished nickel faucet. Quartzite countertops.
Idee per un piccolo angolo bar con lavandino chic con lavello da incasso, ante con bugna sagomata, ante blu, top in quarzite, paraspruzzi a specchio e top grigio
Idee per un piccolo angolo bar con lavandino chic con lavello da incasso, ante con bugna sagomata, ante blu, top in quarzite, paraspruzzi a specchio e top grigio
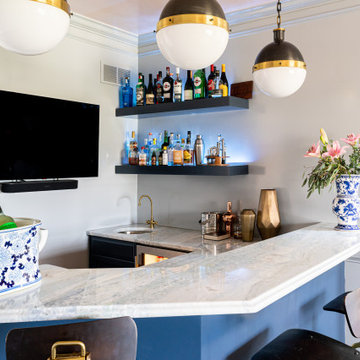
Esempio di un angolo bar con lavandino eclettico di medie dimensioni con lavello sottopiano, ante a filo, ante blu, top in quarzite, paraspruzzi grigio, parquet scuro, pavimento marrone e top grigio
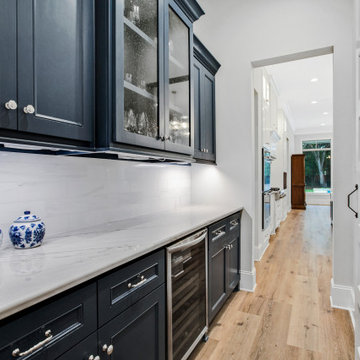
Foto di un angolo bar senza lavandino di medie dimensioni con ante con riquadro incassato, ante blu, paraspruzzi grigio, paraspruzzi con piastrelle diamantate, pavimento in legno massello medio, pavimento marrone e top grigio
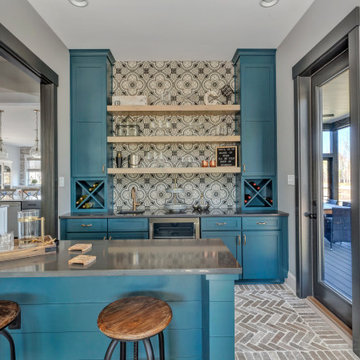
Esempio di un bancone bar country con lavello sottopiano, ante in stile shaker, ante blu, paraspruzzi grigio, pavimento in mattoni, pavimento grigio e top grigio
204 Foto di angoli bar con ante blu e top grigio
4