451 Foto di angoli bar con ante bianche
Filtra anche per:
Budget
Ordina per:Popolari oggi
101 - 120 di 451 foto
1 di 3
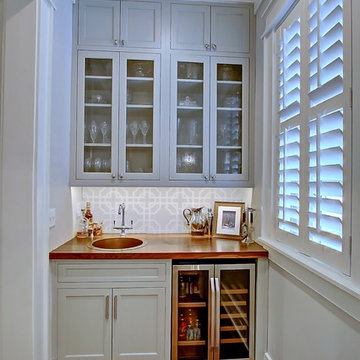
Designed in conjunction with Vinyet Architecture for homeowners who love the outdoors, this custom home flows smoothly from inside to outside with large doors that extends the living area out to a covered porch, hugging an oak tree. It also has a front porch and a covered path leading from the garage to the mud room and side entry. The two car garage features unique designs made to look more like a historic carriage home. The garage is directly linked to the master bedroom and bonus room. The interior has many high end details and features walnut flooring, built-in shelving units and an open cottage style kitchen dressed in ship lap siding and luxury appliances. We worked with Krystine Edwards Design on the interiors and incorporated products from Ferguson, Victoria + Albert, Landrum Tables, Circa Lighting
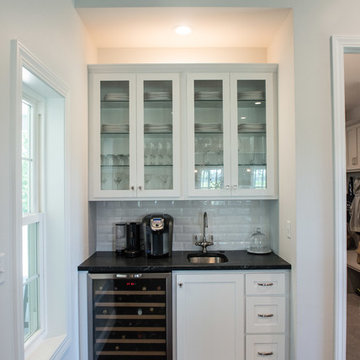
Inset area provides the perfect spot for a beverage center. Featuring a wine fridge, bar sink & glass cabinetry display, everything is located in one spot for a glass of wine or a coffee break.
Mandi B Photography
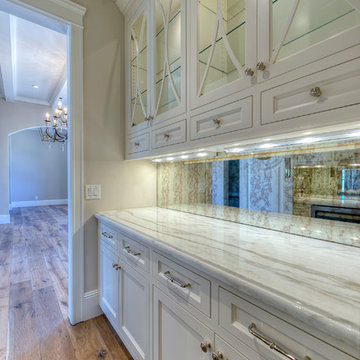
Esempio di un piccolo angolo bar con lavandino classico con lavello sottopiano, ante di vetro, ante bianche, top in marmo, paraspruzzi con lastra di vetro, parquet chiaro e top bianco

Idee per un ampio angolo bar con lavandino moderno con lavello sottopiano, ante in stile shaker, ante bianche, top in quarzite, paraspruzzi bianco, paraspruzzi in perlinato, parquet chiaro, pavimento marrone e top grigio
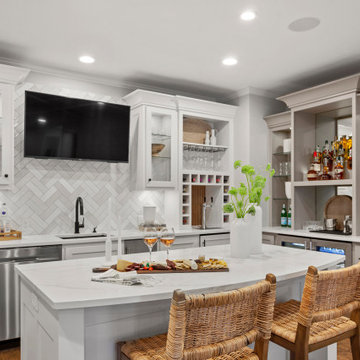
Idee per un grande angolo bar con lavandino chic con lavello sottopiano, ante con riquadro incassato, ante bianche, top in quarzo composito, paraspruzzi grigio, paraspruzzi in gres porcellanato, pavimento in legno massello medio, pavimento marrone e top bianco

Wet bar in landing and staircase area that contains sitting area, bookcase and wet bar. Quarter sawn white oak hardwood flooring with hand scraped edges and ends (stained medium brown). Soho Studio Corp. Simple Hexagon solid polished black ceramic tile.
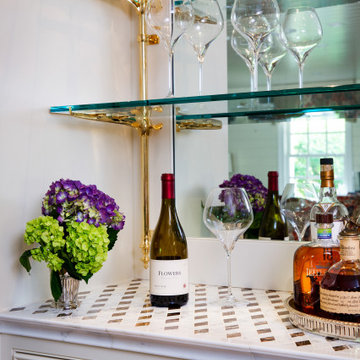
This bar is part of the Family room. It has custom glass shelves, custom-designed, and fabricated stone counter. There are 2 Subzero fridges to keep beverages cold. It is wonderful to have an entertaining area.
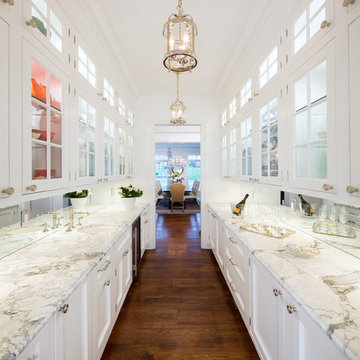
Galley style butlers pantry located behind the kitchen
Foto di un angolo bar costiero di medie dimensioni con ante di vetro, ante bianche, top in marmo e pavimento in legno massello medio
Foto di un angolo bar costiero di medie dimensioni con ante di vetro, ante bianche, top in marmo e pavimento in legno massello medio

This transitional kitchen design in Farmington Hills was done as part of a home remodeling project that also included a beverage bar, laundry room, and bathroom. The kitchen remodel is incorporated a Blanco Precise Siligranite metallic gray sink in the perimeter work area with a Brizo Artesso pull down sprayer faucet and soap dispenser. A 4' Galley Workstation was installed in the large kitchen island and included a Signature Accessory Package. The bi-level island has a raised bar area for seating, an induction cooktop next to the Galley Workstation, plus an end cabinet with extra storage and a wine rack. The custom Woodmaster cabinetry sets the tone for this kitchen's style and also includes ample storage. The perimeter kitchen cabinets are maple in a Snow White finish, while the island and bar cabinets are cherry in a Peppercorn finish. Richelieu hardware accents the cabinets in a brushed nickel finish. The project also included Caesarstone quartz countertops throughout and a Zephyr hood over the island. This spacious kitchen design is ready for day-to-day living or to be the heart of every party!
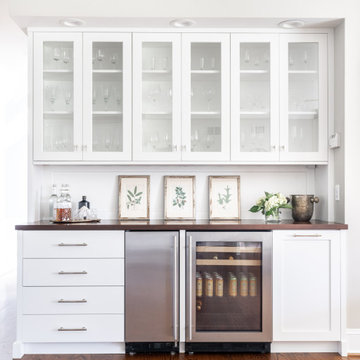
Esempio di un grande angolo bar chic con lavello sottopiano, ante in stile shaker, ante bianche, top in quarzo composito, paraspruzzi grigio, paraspruzzi con piastrelle di vetro, parquet scuro, pavimento marrone e top bianco
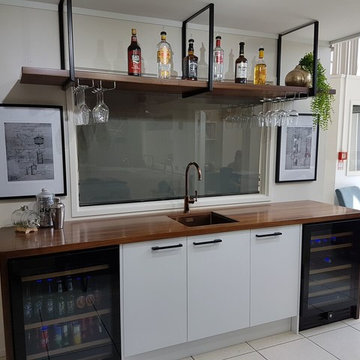
USA Walnut Bar Severy Top and overhead hanging shelf.
Foto di un ampio angolo bar con lavandino minimalista con lavello sottopiano, ante bianche e top in legno
Foto di un ampio angolo bar con lavandino minimalista con lavello sottopiano, ante bianche e top in legno
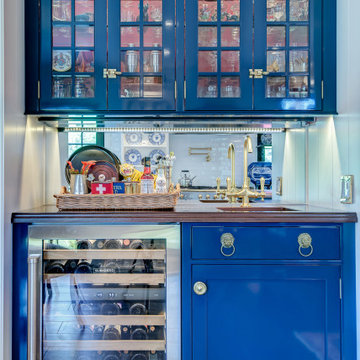
This kitchen was designed for the MAXIMALIST in mind. A homeowner who enjoys displaying all their antiques and chosen novelties from all over the world. No space was to be left untouched. Special attention was designed around custom detail beaded inset cabinetry, walnut countertops, polished lacquered bar with a tribute to their Naval background. Even the refrigerator is to be displayed through the glass
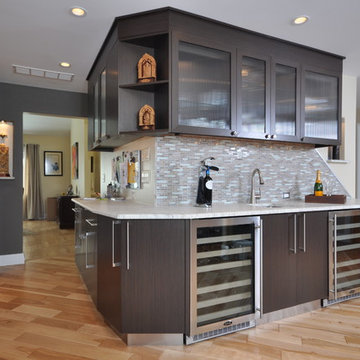
Your kitchen remodel can be the epitome of modern style, like our Narayanan Kitchen project. Updated stainless steel appliances, large counter spaces, and an open layout will add appeal to your home and bring it into the 21st century. A unique bar area will also be the focal point of any social gathering you may be hosting!

Amy Bartlam
Foto di un bancone bar chic di medie dimensioni con lavello sottopiano, nessun'anta, ante bianche, top in granito, parquet scuro, pavimento marrone e top nero
Foto di un bancone bar chic di medie dimensioni con lavello sottopiano, nessun'anta, ante bianche, top in granito, parquet scuro, pavimento marrone e top nero
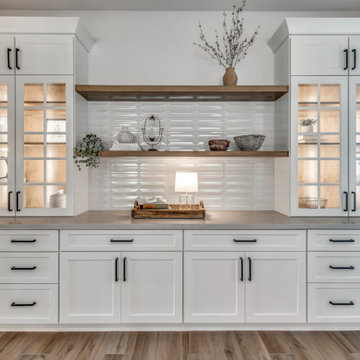
Ispirazione per un grande angolo bar senza lavandino tradizionale con ante in stile shaker, ante bianche, top in quarzite, paraspruzzi bianco, paraspruzzi in gres porcellanato, pavimento in gres porcellanato, pavimento multicolore e top grigio
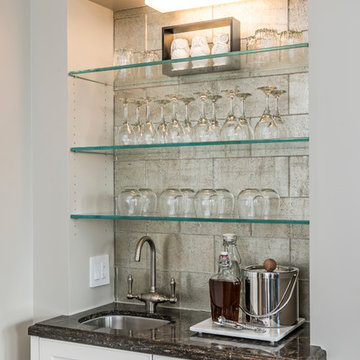
Olga
Ispirazione per un angolo bar con lavandino chic di medie dimensioni con lavello sottopiano, ante bianche, top in marmo, paraspruzzi multicolore, paraspruzzi con piastrelle di vetro e pavimento in legno massello medio
Ispirazione per un angolo bar con lavandino chic di medie dimensioni con lavello sottopiano, ante bianche, top in marmo, paraspruzzi multicolore, paraspruzzi con piastrelle di vetro e pavimento in legno massello medio
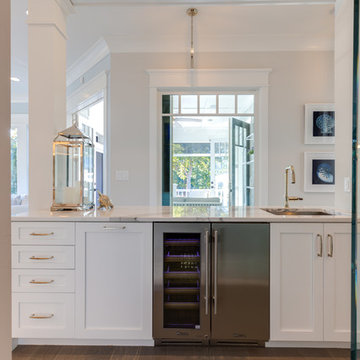
Jonathan Edwards Media
Idee per un grande angolo bar con lavandino moderno con lavello sottopiano, ante in stile shaker, ante bianche, top in quarzo composito, pavimento in legno massello medio, pavimento grigio e top bianco
Idee per un grande angolo bar con lavandino moderno con lavello sottopiano, ante in stile shaker, ante bianche, top in quarzo composito, pavimento in legno massello medio, pavimento grigio e top bianco
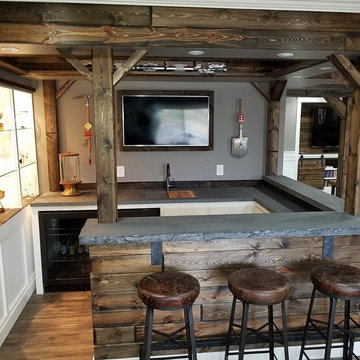
Weathered Barn Wood- Concrete Bar- Hidden Sink- Bar Project
Foto di un grande bancone bar contemporaneo con lavello integrato, ante con riquadro incassato, ante bianche, top in cemento, paraspruzzi marrone, paraspruzzi in legno, pavimento in legno massello medio e pavimento marrone
Foto di un grande bancone bar contemporaneo con lavello integrato, ante con riquadro incassato, ante bianche, top in cemento, paraspruzzi marrone, paraspruzzi in legno, pavimento in legno massello medio e pavimento marrone
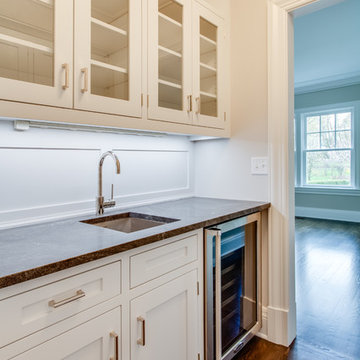
Idee per un grande angolo bar con lavandino classico con lavello sottopiano, ante di vetro, ante bianche, top in marmo, paraspruzzi bianco, pavimento in legno massello medio e pavimento marrone

Home bar located between the great room and kitchen, connected by a barrel vaulted hallway. This wet bar includes a wine refrigerator, ice maker, sink, glass front white cabinets with espresso lower cabinets, granite counter, and metallic tile back splash.
Raleigh luxury home builder Stanton Homes.
451 Foto di angoli bar con ante bianche
6