1.448 Foto di angoli bar con ante bianche
Filtra anche per:
Budget
Ordina per:Popolari oggi
81 - 100 di 1.448 foto
1 di 3
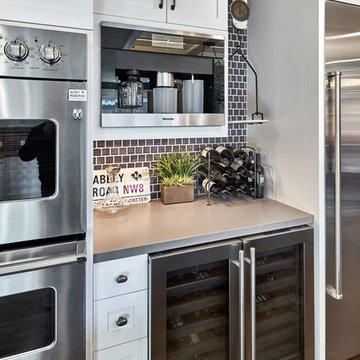
Arch Studio, Inc. Best of Houzz 2016
Ispirazione per un piccolo angolo bar american style con ante in stile shaker, ante bianche, top in quarzo composito, paraspruzzi blu, paraspruzzi con piastrelle diamantate e parquet scuro
Ispirazione per un piccolo angolo bar american style con ante in stile shaker, ante bianche, top in quarzo composito, paraspruzzi blu, paraspruzzi con piastrelle diamantate e parquet scuro

Total first floor renovation in Bridgewater, NJ. This young family added 50% more space and storage to their home without moving. By reorienting rooms and using their existing space more creatively, we were able to achieve all their wishes. This comprehensive 8 month renovation included:
1-removal of a wall between the kitchen and old dining room to double the kitchen space.
2-closure of a window in the family room to reorient the flow and create a 186" long bookcase/storage/tv area with seating now facing the new kitchen.
3-a dry bar
4-a dining area in the kitchen/family room
5-total re-think of the laundry room to get them organized and increase storage/functionality
6-moving the dining room location and office
7-new ledger stone fireplace
8-enlarged opening to new dining room and custom iron handrail and balusters
9-2,000 sf of new 5" plank red oak flooring in classic grey color with color ties on ceiling in family room to match
10-new window in kitchen
11-custom iron hood in kitchen
12-creative use of tile
13-new trim throughout

Bad has high end elements including gorgeous tiled backsplash, specialty lighting, and high end, blue cabinets tgat coordinatexwith other furniture features in the lift.

Farmhouse style kitchen with reclaimed materials and shiplap walls.
Idee per un angolo bar country di medie dimensioni con lavello sottopiano, ante con bugna sagomata, ante bianche, top in quarzo composito, paraspruzzi bianco, paraspruzzi in perlinato, pavimento in legno massello medio, pavimento marrone e top grigio
Idee per un angolo bar country di medie dimensioni con lavello sottopiano, ante con bugna sagomata, ante bianche, top in quarzo composito, paraspruzzi bianco, paraspruzzi in perlinato, pavimento in legno massello medio, pavimento marrone e top grigio
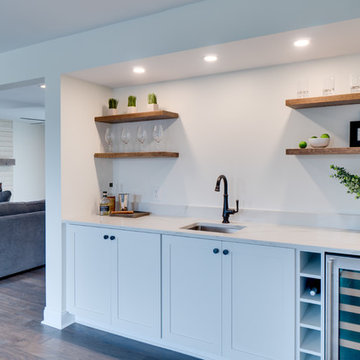
Dining area features a wet bar with white shaker cabinetry, quartz countertop, and oak floating shelves.
Esempio di un grande angolo bar con lavandino country con lavello sottopiano, ante in stile shaker, ante bianche, top in quarzo composito, pavimento in legno massello medio e top bianco
Esempio di un grande angolo bar con lavandino country con lavello sottopiano, ante in stile shaker, ante bianche, top in quarzo composito, pavimento in legno massello medio e top bianco
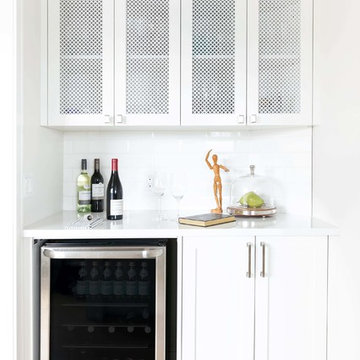
Photo by Jamie Anholt
Ispirazione per un grande angolo bar classico con lavello sottopiano, ante in stile shaker, ante bianche, top in quarzite, paraspruzzi bianco, paraspruzzi con piastrelle diamantate, pavimento in legno massello medio, pavimento marrone e top bianco
Ispirazione per un grande angolo bar classico con lavello sottopiano, ante in stile shaker, ante bianche, top in quarzite, paraspruzzi bianco, paraspruzzi con piastrelle diamantate, pavimento in legno massello medio, pavimento marrone e top bianco
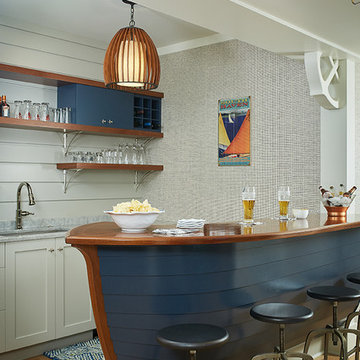
Builder: Segard Builders
Photographer: Ashley Avila Photography
Symmetry and traditional sensibilities drive this homes stately style. Flanking garages compliment a grand entrance and frame a roundabout style motor court. On axis, and centered on the homes roofline is a traditional A-frame dormer. The walkout rear elevation is covered by a paired column gallery that is connected to the main levels living, dining, and master bedroom. Inside, the foyer is centrally located, and flanked to the right by a grand staircase. To the left of the foyer is the homes private master suite featuring a roomy study, expansive dressing room, and bedroom. The dining room is surrounded on three sides by large windows and a pair of French doors open onto a separate outdoor grill space. The kitchen island, with seating for seven, is strategically placed on axis to the living room fireplace and the dining room table. Taking a trip down the grand staircase reveals the lower level living room, which serves as an entertainment space between the private bedrooms to the left and separate guest bedroom suite to the right. Rounding out this plans key features is the attached garage, which has its own separate staircase connecting it to the lower level as well as the bonus room above.
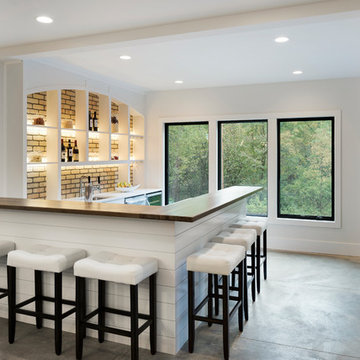
An entertainers paradise with a walk behind wet bar which features, a dishwasher, wine refrigerator, and tap beer. Guests can sit at the bar or in the booth style seating. Photo by Space Crafting

Interior Design by Gail Barley Interiors
Photography by Trevor Ward
Immagine di un angolo bar tradizionale di medie dimensioni con ante con riquadro incassato, ante bianche, top in quarzo composito, paraspruzzi bianco, pavimento in legno massello medio, pavimento marrone, nessun lavello e paraspruzzi a specchio
Immagine di un angolo bar tradizionale di medie dimensioni con ante con riquadro incassato, ante bianche, top in quarzo composito, paraspruzzi bianco, pavimento in legno massello medio, pavimento marrone, nessun lavello e paraspruzzi a specchio
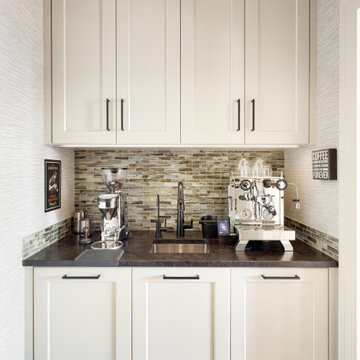
A butler pantry with a dedicated coffee station on a granite countertop. The lower cabinets house roll-out appliances, recycling and garbage. The espresso machine is plumbed in or can be filled with the pull spray faucet. The upper cabinets house pantry supplies.
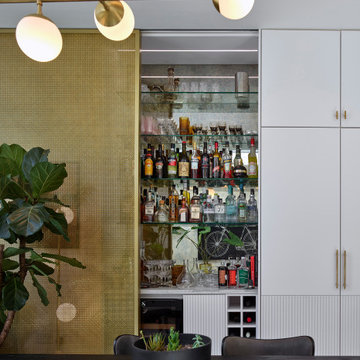
Foto di un grande angolo bar minimal con lavello sottopiano, ante lisce, ante bianche, top in superficie solida, paraspruzzi in travertino, pavimento con piastrelle in ceramica, pavimento grigio e top bianco
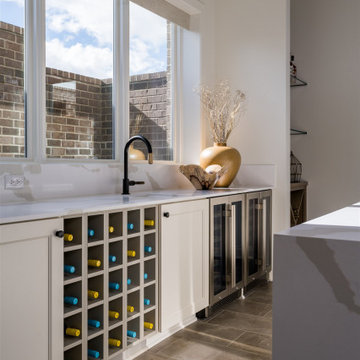
A neutral color palette punctuated by warm wood tones and large windows create a comfortable, natural environment that combines casual southern living with European coastal elegance. The 10-foot tall pocket doors leading to a covered porch were designed in collaboration with the architect for seamless indoor-outdoor living. Decorative house accents including stunning wallpapers, vintage tumbled bricks, and colorful walls create visual interest throughout the space. Beautiful fireplaces, luxury furnishings, statement lighting, comfortable furniture, and a fabulous basement entertainment area make this home a welcome place for relaxed, fun gatherings.
---
Project completed by Wendy Langston's Everything Home interior design firm, which serves Carmel, Zionsville, Fishers, Westfield, Noblesville, and Indianapolis.
For more about Everything Home, click here: https://everythinghomedesigns.com/
To learn more about this project, click here:
https://everythinghomedesigns.com/portfolio/aberdeen-living-bargersville-indiana/

Tony Soluri Photography
Ispirazione per un angolo bar con lavandino tradizionale di medie dimensioni con lavello sottopiano, ante con riquadro incassato, ante bianche, top in marmo, pavimento in gres porcellanato e pavimento multicolore
Ispirazione per un angolo bar con lavandino tradizionale di medie dimensioni con lavello sottopiano, ante con riquadro incassato, ante bianche, top in marmo, pavimento in gres porcellanato e pavimento multicolore

Esempio di un bancone bar classico di medie dimensioni con lavello sottopiano, ante con riquadro incassato, ante bianche, top in quarzite, paraspruzzi verde, paraspruzzi con piastrelle di vetro e pavimento in vinile
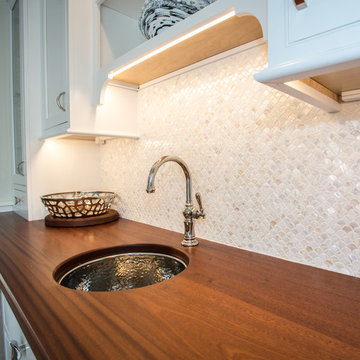
Lori Whalen Photography
Idee per un angolo bar con lavandino costiero di medie dimensioni con lavello sottopiano, ante con riquadro incassato, ante bianche, top in legno, paraspruzzi beige, paraspruzzi con piastrelle a mosaico, pavimento in legno massello medio e top marrone
Idee per un angolo bar con lavandino costiero di medie dimensioni con lavello sottopiano, ante con riquadro incassato, ante bianche, top in legno, paraspruzzi beige, paraspruzzi con piastrelle a mosaico, pavimento in legno massello medio e top marrone

Idee per un angolo bar tradizionale di medie dimensioni con lavello sottopiano, ante con riquadro incassato, ante bianche, top in quarzo composito, paraspruzzi blu, paraspruzzi in gres porcellanato, pavimento in travertino, pavimento beige e top bianco
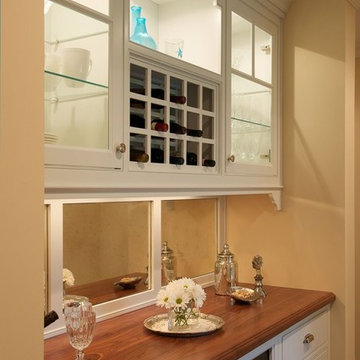
Jane Beiles
Ispirazione per un piccolo angolo bar classico con nessun lavello, ante in stile shaker, ante bianche, top in legno e paraspruzzi a specchio
Ispirazione per un piccolo angolo bar classico con nessun lavello, ante in stile shaker, ante bianche, top in legno e paraspruzzi a specchio
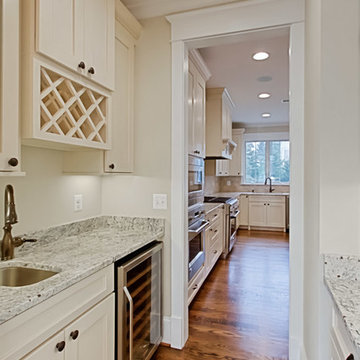
Immagine di un piccolo angolo bar con lavandino stile americano con lavello sottopiano, ante con riquadro incassato, ante bianche, top in granito, paraspruzzi bianco e parquet scuro
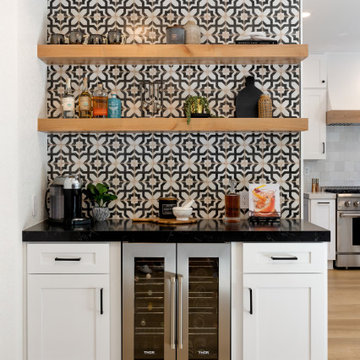
Idee per un angolo bar senza lavandino classico con ante in stile shaker, ante bianche, paraspruzzi beige, paraspruzzi con piastrelle in ceramica e top nero

Before Photos of the home bar area
Esempio di un angolo bar senza lavandino classico di medie dimensioni con nessun lavello, ante in stile shaker, ante bianche, top in quarzo composito, paraspruzzi grigio, paraspruzzi in marmo, pavimento in gres porcellanato, pavimento grigio e top grigio
Esempio di un angolo bar senza lavandino classico di medie dimensioni con nessun lavello, ante in stile shaker, ante bianche, top in quarzo composito, paraspruzzi grigio, paraspruzzi in marmo, pavimento in gres porcellanato, pavimento grigio e top grigio
1.448 Foto di angoli bar con ante bianche
5