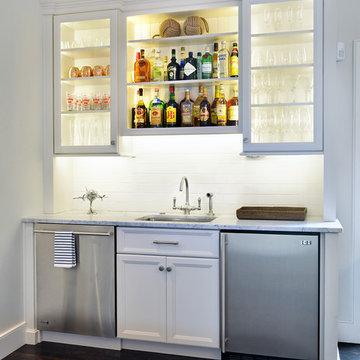1.401 Foto di angoli bar con ante bianche e top bianco
Filtra anche per:
Budget
Ordina per:Popolari oggi
141 - 160 di 1.401 foto
1 di 3
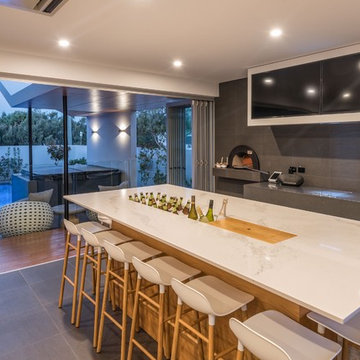
Ispirazione per un grande angolo bar con lavandino design con lavello sottopiano, ante bianche, top in quarzo composito, paraspruzzi grigio, paraspruzzi con piastrelle in ceramica, pavimento con piastrelle in ceramica, pavimento grigio e top bianco
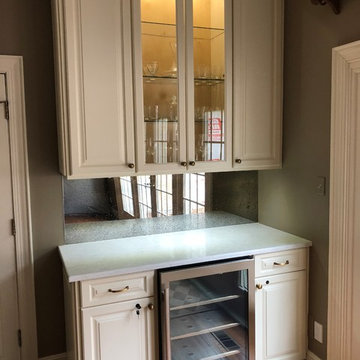
Ispirazione per un piccolo angolo bar con lavandino tradizionale con ante con bugna sagomata, ante bianche, top in quarzo composito, paraspruzzi a specchio, pavimento in legno massello medio, pavimento marrone e top bianco
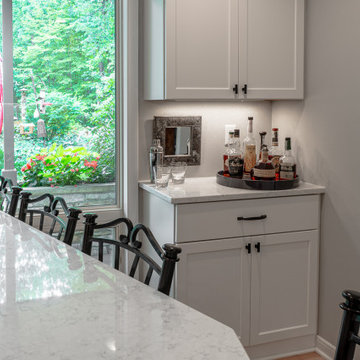
This corner is dedicated to their mini home bar. Between the counterspace and storage in the cabinets, there is plenty of room for their beverage needs.
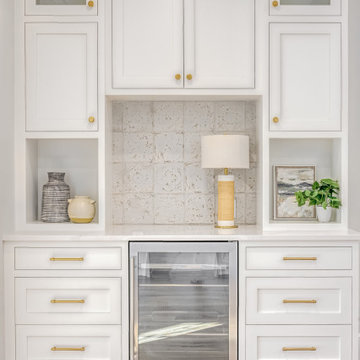
A dry bar and wine cooler off the kitchen area.
Esempio di un angolo bar senza lavandino di medie dimensioni con nessun lavello, ante con riquadro incassato, ante bianche, top in marmo, paraspruzzi bianco, paraspruzzi con piastrelle in ceramica, parquet chiaro, pavimento beige e top bianco
Esempio di un angolo bar senza lavandino di medie dimensioni con nessun lavello, ante con riquadro incassato, ante bianche, top in marmo, paraspruzzi bianco, paraspruzzi con piastrelle in ceramica, parquet chiaro, pavimento beige e top bianco
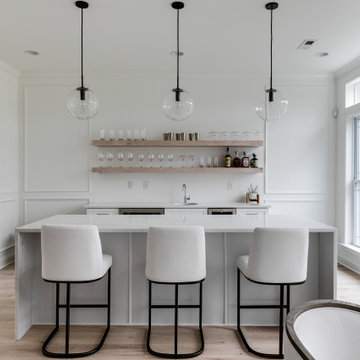
Immagine di un angolo bar contemporaneo con lavello sottopiano, ante con riquadro incassato, ante bianche, parquet chiaro, pavimento beige e top bianco
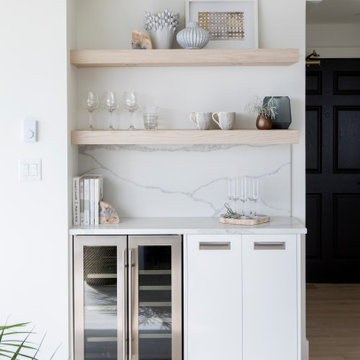
Ispirazione per un piccolo angolo bar nordico con nessun lavello, ante lisce, ante bianche, paraspruzzi bianco, paraspruzzi in lastra di pietra, parquet chiaro, pavimento beige e top bianco
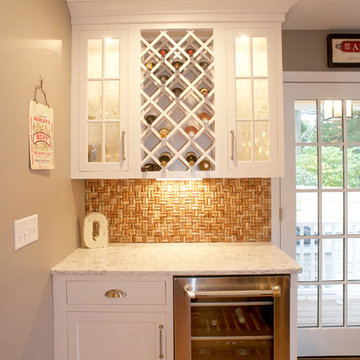
This beverage center located in the kitchen creates a separate space and additional storage for the families wine collection and beverage.
Foto di un piccolo angolo bar senza lavandino stile marinaro con ante di vetro, ante bianche, top in quarzo composito, paraspruzzi arancione, pavimento in legno massello medio e top bianco
Foto di un piccolo angolo bar senza lavandino stile marinaro con ante di vetro, ante bianche, top in quarzo composito, paraspruzzi arancione, pavimento in legno massello medio e top bianco
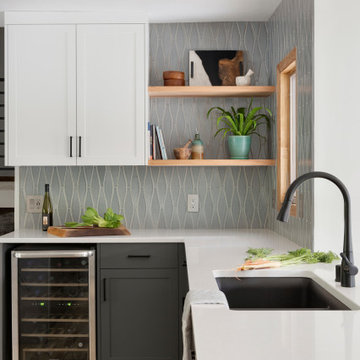
Smart storage solutions allows for clean countertops and aesthetic floating shelves throughout the kitchen
Ispirazione per un angolo bar classico con ante bianche, paraspruzzi grigio e top bianco
Ispirazione per un angolo bar classico con ante bianche, paraspruzzi grigio e top bianco
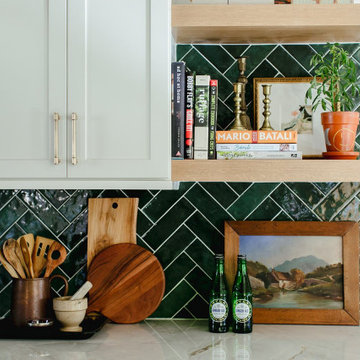
This is a circa 1904 Denver Square in Congress Park. We remodeled the kitchen, powder room and the entire basement. In the photos, look for the vintage dining room sideboard that we were able to save and move into the kitchen. We added french doors to an exterior patio in the dining room where it used to sit.
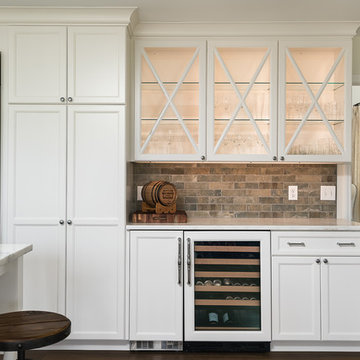
Ispirazione per un angolo bar country con ante bianche, top in marmo, paraspruzzi multicolore, paraspruzzi in gres porcellanato, pavimento marrone, top bianco, nessun lavello, ante di vetro e parquet scuro
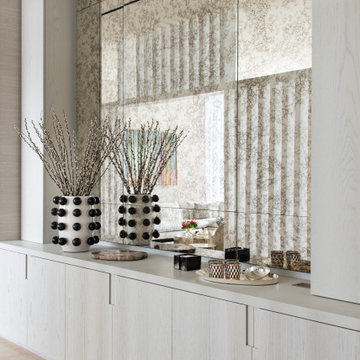
A built-in bar with concealed side cabinets and vintage Italian mirror to reflect natural light.
Immagine di un ampio angolo bar senza lavandino contemporaneo con ante lisce, ante bianche, pavimento in travertino e top bianco
Immagine di un ampio angolo bar senza lavandino contemporaneo con ante lisce, ante bianche, pavimento in travertino e top bianco
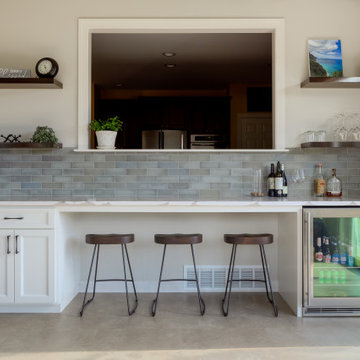
Foto di un angolo bar senza lavandino chic di medie dimensioni con ante con riquadro incassato, ante bianche, top in quarzo composito, paraspruzzi verde, paraspruzzi con piastrelle in ceramica, pavimento in vinile, pavimento grigio e top bianco
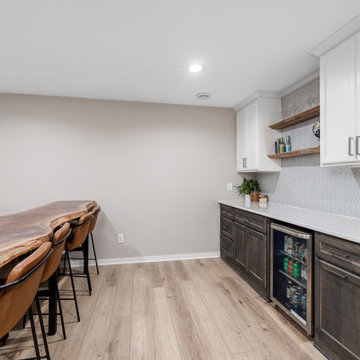
Sometimes things just happen organically. This client reached out to me in a professional capacity to see if I wanted to advertise in his new magazine. I declined at that time because as team we have chosen to be referral based, not advertising based.
Even with turning him down, he and his wife decided to sign on with us for their basement... which then upon completion rolled into their main floor (part 2).
They wanted a very distinct style and already had a pretty good idea of what they wanted. We just helped bring it all to life. They wanted a kid friendly space that still had an adult vibe that no longer was based off of furniture from college hand-me-down years.
Since they loved modern farmhouse style we had to make sure there was shiplap and also some stained wood elements to warm up the space.
This space is a great example of a very nice finished basement done cost-effectively without sacrificing some comforts or features.
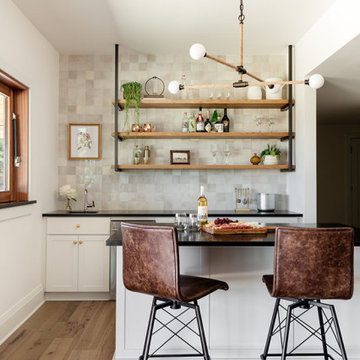
Our Seattle studio designed this stunning 5,000+ square foot Snohomish home to make it comfortable and fun for a wonderful family of six.
On the main level, our clients wanted a mudroom. So we removed an unused hall closet and converted the large full bathroom into a powder room. This allowed for a nice landing space off the garage entrance. We also decided to close off the formal dining room and convert it into a hidden butler's pantry. In the beautiful kitchen, we created a bright, airy, lively vibe with beautiful tones of blue, white, and wood. Elegant backsplash tiles, stunning lighting, and sleek countertops complete the lively atmosphere in this kitchen.
On the second level, we created stunning bedrooms for each member of the family. In the primary bedroom, we used neutral grasscloth wallpaper that adds texture, warmth, and a bit of sophistication to the space creating a relaxing retreat for the couple. We used rustic wood shiplap and deep navy tones to define the boys' rooms, while soft pinks, peaches, and purples were used to make a pretty, idyllic little girls' room.
In the basement, we added a large entertainment area with a show-stopping wet bar, a large plush sectional, and beautifully painted built-ins. We also managed to squeeze in an additional bedroom and a full bathroom to create the perfect retreat for overnight guests.
For the decor, we blended in some farmhouse elements to feel connected to the beautiful Snohomish landscape. We achieved this by using a muted earth-tone color palette, warm wood tones, and modern elements. The home is reminiscent of its spectacular views – tones of blue in the kitchen, primary bathroom, boys' rooms, and basement; eucalyptus green in the kids' flex space; and accents of browns and rust throughout.
---Project designed by interior design studio Kimberlee Marie Interiors. They serve the Seattle metro area including Seattle, Bellevue, Kirkland, Medina, Clyde Hill, and Hunts Point.
For more about Kimberlee Marie Interiors, see here: https://www.kimberleemarie.com/
To learn more about this project, see here:
https://www.kimberleemarie.com/modern-luxury-home-remodel-snohomish

Contemporary Cocktail Lounge
Foto di un piccolo bancone bar contemporaneo con nessun lavello, nessun'anta, ante bianche, top in quarzo composito, paraspruzzi bianco, paraspruzzi in perlinato, parquet chiaro, pavimento beige e top bianco
Foto di un piccolo bancone bar contemporaneo con nessun lavello, nessun'anta, ante bianche, top in quarzo composito, paraspruzzi bianco, paraspruzzi in perlinato, parquet chiaro, pavimento beige e top bianco
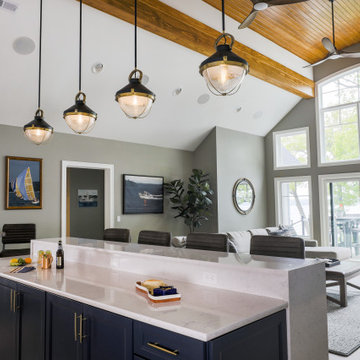
www.lowellcustomhomes.com - Lake Geneva, WI, Home bar on upper level overlooking lake.
Esempio di un angolo bar con lavandino stile marinaro di medie dimensioni con lavello sottopiano, ante lisce, ante bianche, top in quarzo composito, paraspruzzi bianco, paraspruzzi in perlinato, pavimento in legno massello medio, pavimento beige e top bianco
Esempio di un angolo bar con lavandino stile marinaro di medie dimensioni con lavello sottopiano, ante lisce, ante bianche, top in quarzo composito, paraspruzzi bianco, paraspruzzi in perlinato, pavimento in legno massello medio, pavimento beige e top bianco
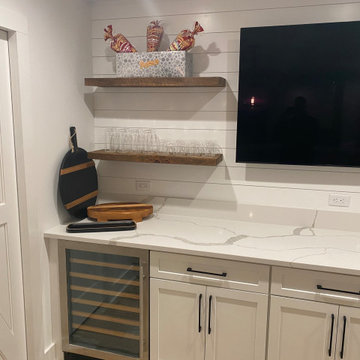
Special Additions - Bar
Dura Supreme Cabinetry
Hudson Door
White
Immagine di un angolo bar con lavandino chic di medie dimensioni con lavello sottopiano, ante con riquadro incassato, ante bianche, top in quarzo composito, paraspruzzi bianco, paraspruzzi in perlinato, parquet chiaro, pavimento marrone e top bianco
Immagine di un angolo bar con lavandino chic di medie dimensioni con lavello sottopiano, ante con riquadro incassato, ante bianche, top in quarzo composito, paraspruzzi bianco, paraspruzzi in perlinato, parquet chiaro, pavimento marrone e top bianco
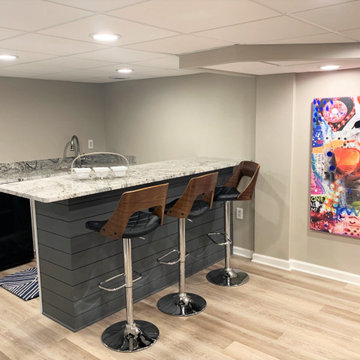
Idee per un grande bancone bar tradizionale con lavello sottopiano, ante in stile shaker, ante bianche, top in granito, pavimento in vinile, pavimento marrone e top bianco
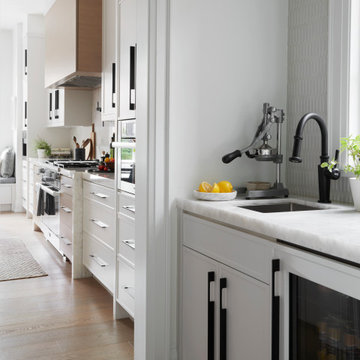
Ispirazione per un angolo bar classico con lavello sottopiano, ante bianche, paraspruzzi bianco, parquet chiaro, pavimento marrone e top bianco
1.401 Foto di angoli bar con ante bianche e top bianco
8
