1.910 Foto di angoli bar con ante bianche e pavimento marrone
Filtra anche per:
Budget
Ordina per:Popolari oggi
21 - 40 di 1.910 foto
1 di 3

Ispirazione per un ampio angolo bar senza lavandino tradizionale con nessun lavello, ante in stile shaker, ante bianche, top in quarzite, paraspruzzi blu, paraspruzzi con piastrelle di vetro, pavimento in vinile, pavimento marrone e top bianco

Ispirazione per un angolo bar con lavandino stile rurale di medie dimensioni con ante con riquadro incassato, ante bianche, top in granito, paraspruzzi bianco, paraspruzzi con piastrelle diamantate, pavimento in legno massello medio, pavimento marrone e top multicolore

Ispirazione per un angolo bar con lavandino boho chic di medie dimensioni con lavello sottopiano, ante con bugna sagomata, ante bianche, top in marmo, paraspruzzi grigio, paraspruzzi con piastrelle di cemento, parquet scuro, pavimento marrone e top grigio

A custom-made expansive two-story home providing views of the spacious kitchen, breakfast nook, dining, great room and outdoor amenities upon entry.
Featuring 11,000 square feet of open area lavish living this residence does not disappoint with the attention to detail throughout. Elegant features embellish this
home with the intricate woodworking and exposed wood beams, ceiling details, gorgeous stonework, European Oak flooring throughout, and unique lighting.
This residence offers seven bedrooms including a mother-in-law suite, nine bathrooms, a bonus room, his and her offices, wet bar adjacent to dining area, wine
room, laundry room featuring a dog wash area and a game room located above one of the two garages. The open-air kitchen is the perfect space for entertaining
family and friends with the two islands, custom panel Sub-Zero appliances and easy access to the dining areas.
Outdoor amenities include a pool with sun shelf and spa, fire bowls spilling water into the pool, firepit, large covered lanai with summer kitchen and fireplace
surrounded by roll down screens to protect guests from inclement weather, and two additional covered lanais. This is luxury at its finest!

Idee per un angolo bar con lavandino tradizionale di medie dimensioni con lavello sottopiano, ante in stile shaker, ante bianche, top in granito, paraspruzzi bianco, paraspruzzi in gres porcellanato, pavimento in legno massello medio, pavimento marrone e top beige

A decidedly modern, no-nonsense vibe permeates this 2018 kitchen remodel in Huntington Woods. Sleek gray and white cabinets feature flush mounted pulls reminiscent of filing cabinets. Hardworking Viking appliances and an industrial looking citrus juicer stand ready to get things done. Minimalist bar stools tuck neatly away beneath the extended island countertop. The one-handled, high arc faucet with gourmet spray joins an under-mount sink in front of an unadorned new picture window. Contemporary French doors by Weather Shield flank either side of the sink to create a calming sense of symmetry and balance.
A second glance reveals understated touches that soften the edges of the kitchen to make it inviting and comfortable. Etched glass doors grace the upper cabinets in the side pantry. The stainless steel backsplashes wear a subtle, circular rubbed sheen. A trio of delicately bent glass pendants reminiscent of glowing Asian paper lanterns hover serenely above the length of the island's waterfalled countertop. The quartzite countertops themselves appear soft, almost like translucent origami paper that has been lovingly folded, refolded, and smoothed back out. The countertop edges are mitered and gently square to cascade to the floor with a graceful waterfall effect down to the walnut floors.
The initial room design included a walk-in pantry, which during construction was transformed into an open wine bar with finished cabinetry. The square stepped ceiling detail symmetrically positioned over the island is the pleasing result of dropping the ceiling by two inches to conceal an original dropped beam. The finished design honors the spirit of the home's original design while ushering it graciously into the present day.
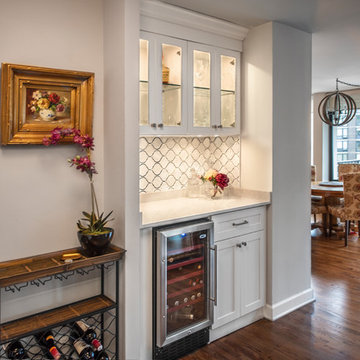
Design by Lisa Lauren of Closet Works
A spare entry closet offered the perfect opportunity for a home bar to be created. With custom LED lighting, glass cabinets and glass shelves, plus a drawer and cabinets for barware, this design is a top notch transformation.

Builder: Homes by True North
Interior Designer: L. Rose Interiors
Photographer: M-Buck Studio
This charming house wraps all of the conveniences of a modern, open concept floor plan inside of a wonderfully detailed modern farmhouse exterior. The front elevation sets the tone with its distinctive twin gable roofline and hipped main level roofline. Large forward facing windows are sheltered by a deep and inviting front porch, which is further detailed by its use of square columns, rafter tails, and old world copper lighting.
Inside the foyer, all of the public spaces for entertaining guests are within eyesight. At the heart of this home is a living room bursting with traditional moldings, columns, and tiled fireplace surround. Opposite and on axis with the custom fireplace, is an expansive open concept kitchen with an island that comfortably seats four. During the spring and summer months, the entertainment capacity of the living room can be expanded out onto the rear patio featuring stone pavers, stone fireplace, and retractable screens for added convenience.
When the day is done, and it’s time to rest, this home provides four separate sleeping quarters. Three of them can be found upstairs, including an office that can easily be converted into an extra bedroom. The master suite is tucked away in its own private wing off the main level stair hall. Lastly, more entertainment space is provided in the form of a lower level complete with a theatre room and exercise space.
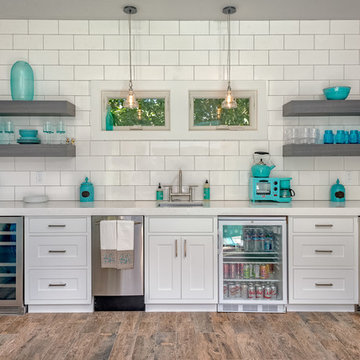
Ispirazione per un angolo bar con lavandino country con lavello sottopiano, ante in stile shaker, top in quarzo composito, ante bianche, pavimento marrone e top bianco
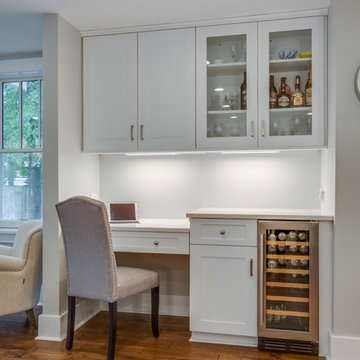
Nora Best
Ispirazione per un piccolo angolo bar con lavandino tradizionale con ante bianche, top in quarzo composito, paraspruzzi bianco, pavimento in legno massello medio, ante in stile shaker e pavimento marrone
Ispirazione per un piccolo angolo bar con lavandino tradizionale con ante bianche, top in quarzo composito, paraspruzzi bianco, pavimento in legno massello medio, ante in stile shaker e pavimento marrone
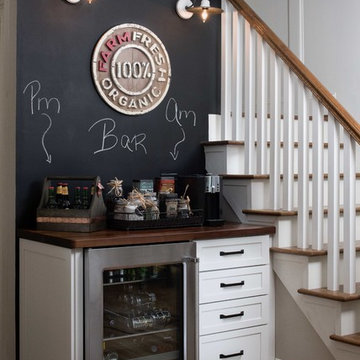
Galina Coada Photography
Replaced the desk area with a Beverage bar
Ispirazione per un piccolo angolo bar country con ante in stile shaker, ante bianche, nessun lavello, top in legno, parquet scuro, pavimento marrone e top marrone
Ispirazione per un piccolo angolo bar country con ante in stile shaker, ante bianche, nessun lavello, top in legno, parquet scuro, pavimento marrone e top marrone
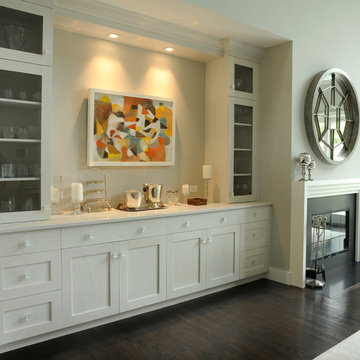
Idee per un angolo bar con lavandino chic di medie dimensioni con nessun lavello, ante in stile shaker, ante bianche, top in superficie solida, parquet scuro e pavimento marrone
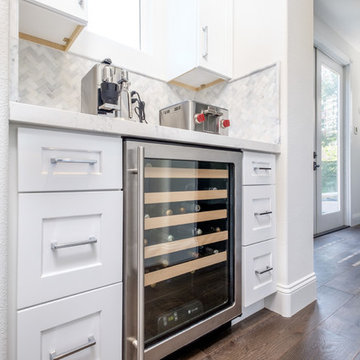
Ispirazione per un piccolo angolo bar chic con ante in stile shaker, ante bianche, paraspruzzi grigio, paraspruzzi con piastrelle in pietra, parquet scuro e pavimento marrone
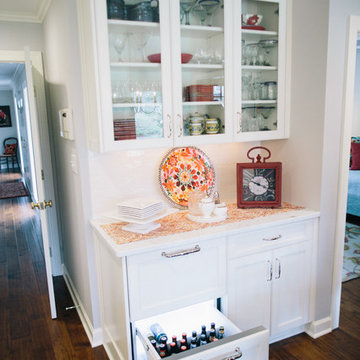
Idee per un angolo bar con lavandino tradizionale di medie dimensioni con ante bianche, pavimento marrone, ante di vetro, paraspruzzi bianco e parquet scuro

Ispirazione per un piccolo angolo bar con lavandino tradizionale con ante bianche, lavello sottopiano, ante con riquadro incassato, top in quarzo composito, paraspruzzi multicolore, paraspruzzi con piastrelle a listelli, pavimento in gres porcellanato e pavimento marrone
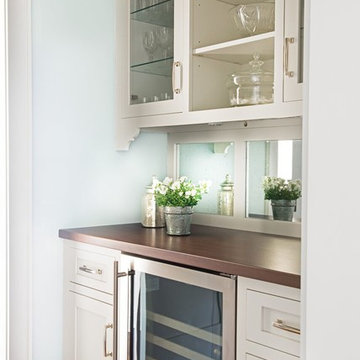
Jane Beiles
Esempio di un piccolo angolo bar chic con nessun lavello, ante in stile shaker, ante bianche, paraspruzzi bianco, paraspruzzi a specchio, parquet scuro e pavimento marrone
Esempio di un piccolo angolo bar chic con nessun lavello, ante in stile shaker, ante bianche, paraspruzzi bianco, paraspruzzi a specchio, parquet scuro e pavimento marrone
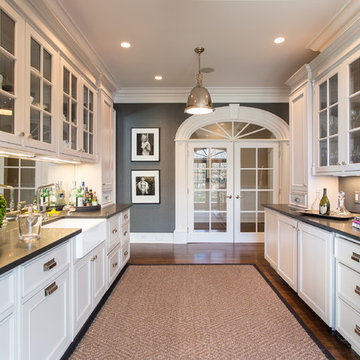
Dan Murdoch, Murdoch & Company, Inc.
Foto di un angolo bar con lavandino tradizionale con ante di vetro, ante bianche, paraspruzzi grigio, parquet scuro e pavimento marrone
Foto di un angolo bar con lavandino tradizionale con ante di vetro, ante bianche, paraspruzzi grigio, parquet scuro e pavimento marrone

This small kitchen area features, white cabinets by Legacy Woodwork, white back painted glass backsplash by Glassworks, corian countertop by The Tile Gallery, all planned and designed by Space Interior Design

Immagine di un piccolo angolo bar con lavandino classico con lavello sottopiano, ante di vetro, ante bianche, top in superficie solida, paraspruzzi bianco, paraspruzzi in lastra di pietra, parquet scuro e pavimento marrone

The second home of a California-based family was intended to use as an East-coast gathering place for their extended family. It was important to deliver elegant, indoor-outdoor living. The kitchen was designed to be the center of this newly renovated home, with a good flow for entertaining and celebrations. The homeowner wanted the cooktop to be in the island facing outward to see everyone. The seating area at the island has a thick, walnut wood countertop that delineates it from the rest of the island's workspace. Both the countertops and backsplash feature a Polished Naica Quartzite for a cohesive effect, while white custom cabinetry and satin brass hardware add subtle hints of glamour. The decision was made to panel the SubZero appliances for a seamless look, while intelligent space planning relocated the door to the butler's pantry/mudroom, where the wine unit and additional sink/dishwasher for large-scale entertaining needs were housed out of sight.
1.910 Foto di angoli bar con ante bianche e pavimento marrone
2