416 Foto di angoli bar con ante bianche e paraspruzzi multicolore
Filtra anche per:
Budget
Ordina per:Popolari oggi
61 - 80 di 416 foto
1 di 3
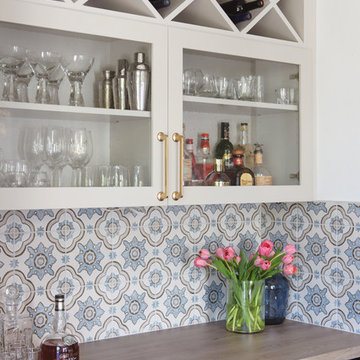
Ispirazione per un angolo bar classico di medie dimensioni con ante di vetro, ante bianche, top in legno, paraspruzzi multicolore e paraspruzzi con piastrelle in ceramica
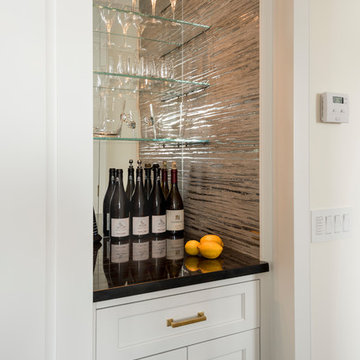
This small custom built-in Dry Bar is tucked into the framed opening between the Living Room and Dining Room.
photo by Josh Nefsky
Idee per un piccolo angolo bar tradizionale con ante in stile shaker, ante bianche, top in marmo, paraspruzzi multicolore e paraspruzzi a specchio
Idee per un piccolo angolo bar tradizionale con ante in stile shaker, ante bianche, top in marmo, paraspruzzi multicolore e paraspruzzi a specchio
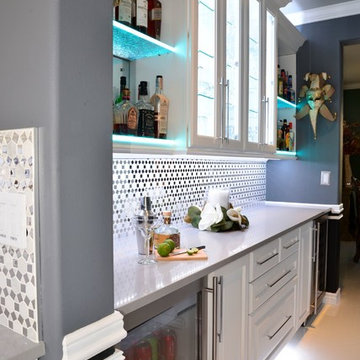
Immagine di un angolo bar con lavandino classico di medie dimensioni con ante con bugna sagomata, ante bianche, paraspruzzi multicolore, paraspruzzi a specchio, pavimento in gres porcellanato, pavimento bianco e top bianco

Foto di un grande angolo bar chic con ante a filo, ante bianche, top in quarzite, paraspruzzi multicolore, paraspruzzi con piastrelle a mosaico, pavimento in legno massello medio, pavimento marrone e top grigio
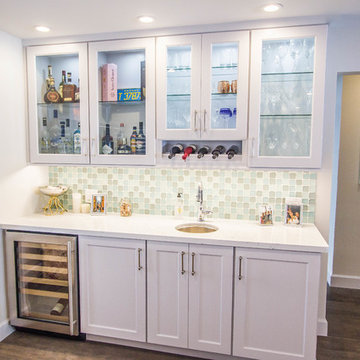
Ispirazione per un angolo bar con lavandino costiero di medie dimensioni con lavello sottopiano, ante in stile shaker, ante bianche, top in quarzite, paraspruzzi multicolore, paraspruzzi con piastrelle di vetro, parquet scuro, pavimento marrone e top bianco
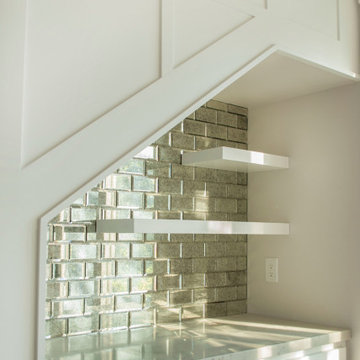
This compact home bar is the perfect addition under this stair case! There's even a kegerator hiding in there!
Esempio di un piccolo angolo bar con lavandino american style con nessun lavello, ante in stile shaker, ante bianche, top in quarzo composito, paraspruzzi multicolore, paraspruzzi a specchio, pavimento in legno massello medio, pavimento marrone e top bianco
Esempio di un piccolo angolo bar con lavandino american style con nessun lavello, ante in stile shaker, ante bianche, top in quarzo composito, paraspruzzi multicolore, paraspruzzi a specchio, pavimento in legno massello medio, pavimento marrone e top bianco
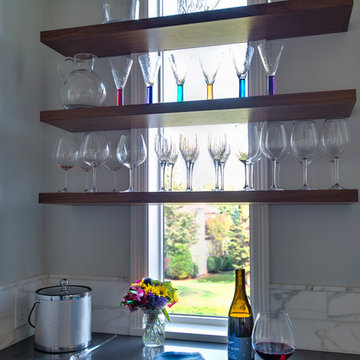
This 1990's family home received a complete kitchen, and family room remodel. We designed a custom kitchen, furnished the main living areas, and updated finishes throughout, including designing a new fireplace, replacing all of the floors, paint, wallpaper, and lighting.
Project by Portland interior design studio Jenni Leasia Interior Design. Also serving Lake Oswego, West Linn, Vancouver, Sherwood, Camas, Oregon City, Beaverton, and the whole of Greater Portland.
For more about Jenni Leasia Interior Design, click here: https://www.jennileasiadesign.com/
To learn more about this project, click here:
https://www.jennileasiadesign.com/quail-ridge
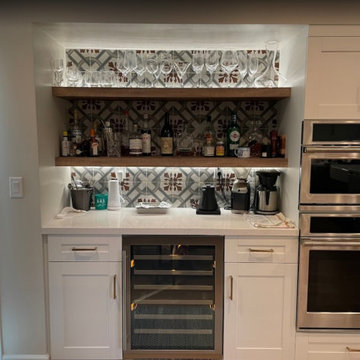
Immagine di un piccolo angolo bar senza lavandino con ante in stile shaker, ante bianche, top in quarzo composito, paraspruzzi multicolore, paraspruzzi in gres porcellanato e top bianco
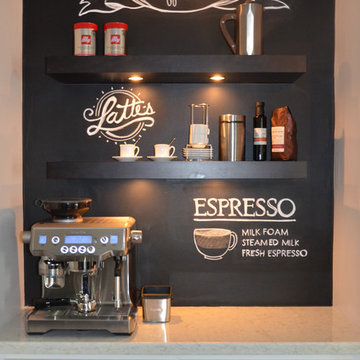
This ranch style home was renovated in 2016 with a new inspiring kitchen and bar by KabCo. A simple design featuring custom shelves, white cabinetry and a chalkboard complete the look.
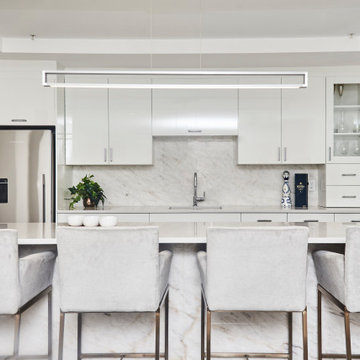
Idee per un angolo bar con lavandino contemporaneo di medie dimensioni con lavello sottopiano, ante lisce, ante bianche, top in quarzo composito, paraspruzzi multicolore, paraspruzzi in lastra di pietra, pavimento in legno massello medio, pavimento marrone e top grigio
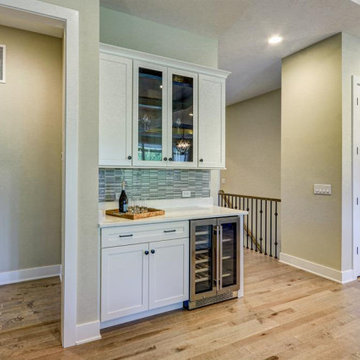
Luxury ranch patio home in Robert Lucke Group's newest community, The Villas of Montgomery. Open ranch plan! 10-11' ceilings! Two bedrooms + office on 1st floor and 3rd bedroom in lower level. Covered porch. Gorgeous kitchen. Elegant master bathroom with an oversized shower. Finished lower level with bedroom, bathroom, exercise room and rec room.
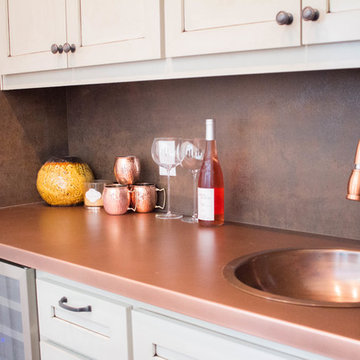
Home bar area with a copper counter, copper vanity sink finishes, and Neolith backsplash.
Idee per un bancone bar tradizionale di medie dimensioni con ante bianche, top in rame, paraspruzzi multicolore, lavello sottopiano e ante in stile shaker
Idee per un bancone bar tradizionale di medie dimensioni con ante bianche, top in rame, paraspruzzi multicolore, lavello sottopiano e ante in stile shaker

Immagine di un angolo bar con lavandino tradizionale con lavello sottopiano, ante in stile shaker, ante bianche, top in cemento, paraspruzzi multicolore, pavimento in legno massello medio, pavimento marrone e top grigio
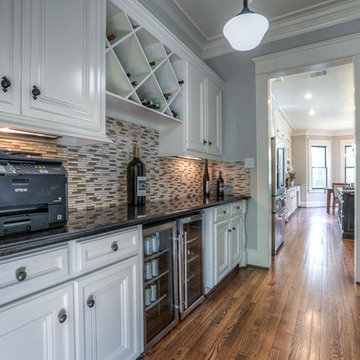
Ispirazione per un grande angolo bar tradizionale con ante con riquadro incassato, ante bianche, top in granito, paraspruzzi multicolore, paraspruzzi con piastrelle a mosaico, parquet scuro e pavimento marrone
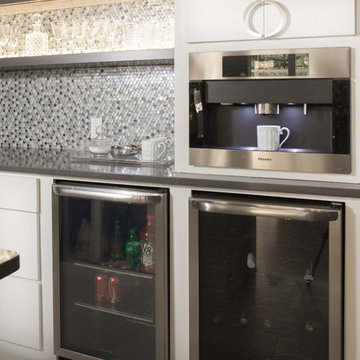
Julep Studios
Esempio di un angolo bar con lavandino minimalista di medie dimensioni con lavello sottopiano, ante lisce, ante bianche, top in quarzo composito, paraspruzzi multicolore, paraspruzzi con piastrelle di vetro, pavimento in gres porcellanato, pavimento bianco e top grigio
Esempio di un angolo bar con lavandino minimalista di medie dimensioni con lavello sottopiano, ante lisce, ante bianche, top in quarzo composito, paraspruzzi multicolore, paraspruzzi con piastrelle di vetro, pavimento in gres porcellanato, pavimento bianco e top grigio
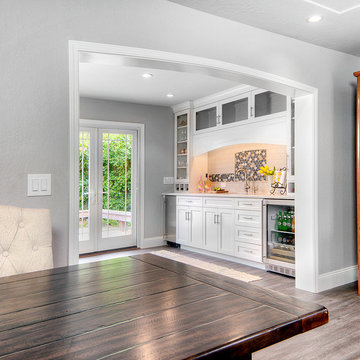
As the design process evolved, the idea of the Ultimate Cocktail Bar emerged and developed into an integral component of the new bright kitchen.
Foto di un angolo bar con lavandino tradizionale di medie dimensioni con lavello sottopiano, ante in stile shaker, ante bianche, top in quarzo composito, paraspruzzi multicolore, paraspruzzi con piastrelle a mosaico, pavimento in vinile, pavimento marrone e top bianco
Foto di un angolo bar con lavandino tradizionale di medie dimensioni con lavello sottopiano, ante in stile shaker, ante bianche, top in quarzo composito, paraspruzzi multicolore, paraspruzzi con piastrelle a mosaico, pavimento in vinile, pavimento marrone e top bianco

The Parkgate was designed from the inside out to give homage to the past. It has a welcoming wraparound front porch and, much like its ancestors, a surprising grandeur from floor to floor. The stair opens to a spectacular window with flanking bookcases, making the family space as special as the public areas of the home. The formal living room is separated from the family space, yet reconnected with a unique screened porch ideal for entertaining. The large kitchen, with its built-in curved booth and large dining area to the front of the home, is also ideal for entertaining. The back hall entry is perfect for a large family, with big closets, locker areas, laundry home management room, bath and back stair. The home has a large master suite and two children's rooms on the second floor, with an uncommon third floor boasting two more wonderful bedrooms. The lower level is every family’s dream, boasting a large game room, guest suite, family room and gymnasium with 14-foot ceiling. The main stair is split to give further separation between formal and informal living. The kitchen dining area flanks the foyer, giving it a more traditional feel. Upon entering the home, visitors can see the welcoming kitchen beyond.
Photographer: David Bixel
Builder: DeHann Homes
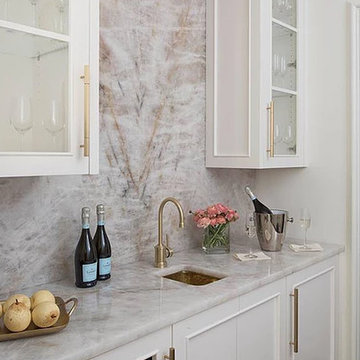
Immagine di un angolo bar con lavandino tradizionale di medie dimensioni con lavello sottopiano, ante a filo, ante bianche, top in marmo, paraspruzzi multicolore, paraspruzzi in marmo, parquet scuro e pavimento marrone
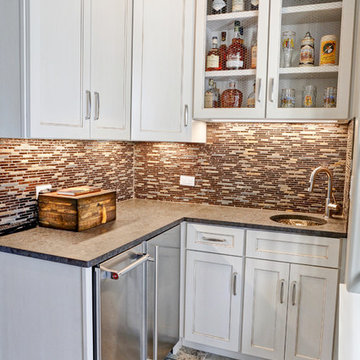
Ispirazione per un piccolo angolo bar con lavandino classico con lavello sottopiano, ante bianche, ante con riquadro incassato, top in quarzo composito, paraspruzzi multicolore, paraspruzzi con piastrelle a listelli, pavimento in gres porcellanato e pavimento marrone
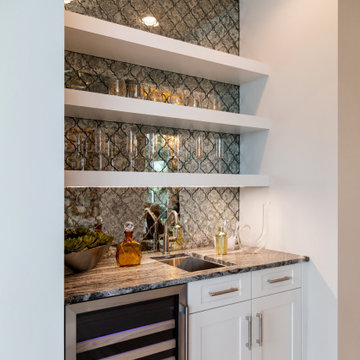
Foto di un piccolo angolo bar con lavandino chic con lavello sottopiano, ante in stile shaker, ante bianche, top in granito, paraspruzzi multicolore, paraspruzzi a specchio, pavimento con piastrelle in ceramica, pavimento beige e top grigio
416 Foto di angoli bar con ante bianche e paraspruzzi multicolore
4