502 Foto di angoli bar con ante bianche e paraspruzzi con piastrelle in ceramica
Filtra anche per:
Budget
Ordina per:Popolari oggi
161 - 180 di 502 foto
1 di 3
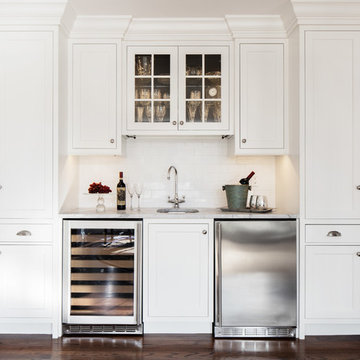
Idee per un grande angolo bar con lavandino tradizionale con lavello sottopiano, ante con riquadro incassato, ante bianche, paraspruzzi bianco, paraspruzzi con piastrelle in ceramica, pavimento in legno massello medio e pavimento marrone
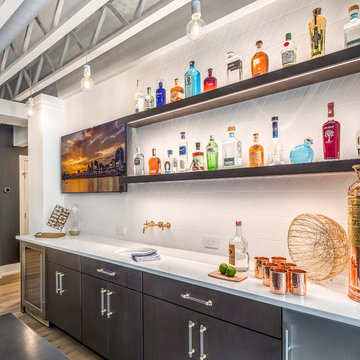
We are absolutely thrilled to share the finished photos of this year's Homearama we were lucky to be apart of thanks to G.A. White Homes. This week we will be sharing the kitchen, pantry, and living area. All of these spaces use Marsh Furniture's Apex door style to create a uniquely clean and modern living space. The Apex door style is very minimal making it the perfect cabinet to showcase statement pieces like a stunning counter top or floating shelves. The muted color palette of whites and grays help the home look even more open and airy.
Designer: Aaron Mauk
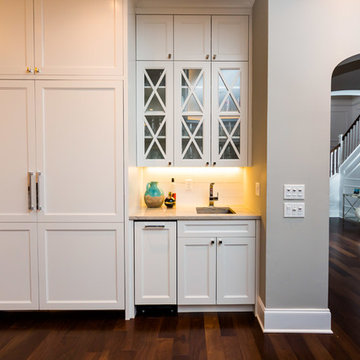
Elegant French home seamlessly combining the traditional and contemporary. The 3,050 SF home contains three bedrooms each with its own bath. The master retreat has lanai access and a sumptuous marble bath. A fourth, first-floor bedroom, can be used as a guest suite, study or parlor. The traditional floor plan is made contemporary by sleek, streamlined finishes and modern touches such as recessed LED lighting, beautiful trimwork and a gray/white color scheme. A dramatic two-story foyer with wrap-around balcony leads into the open-concept great room and kitchen area, complete with wet bar, butler's pantry and commercial-grade Thermador appliances. The outdoor living area is an entertainer's dream with pool, paving stones and a custom outdoor kitchen. Photo credit: Deremer Studios
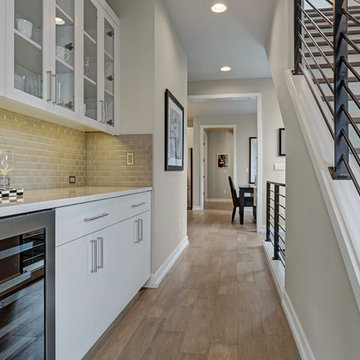
Esempio di un angolo bar con lavandino country con pavimento in legno massello medio, ante lisce, ante bianche, top in quarzite, paraspruzzi grigio, top bianco e paraspruzzi con piastrelle in ceramica
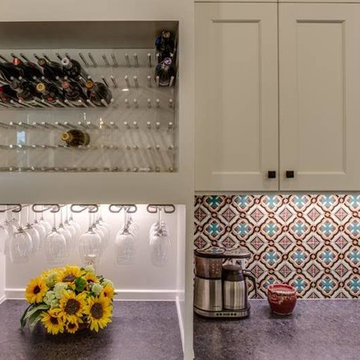
Hill Country Craftsman home with xeriscape plantings
RAM windows White Limestone exterior
FourWall Studio Photography
CDS Home Design
Jennifer Burggraaf Interior Designer - Count & Castle Design
Hill Country Craftsman
RAM windows
White Limestone exterior
Xeriscape
Kitchen was gutted. Cooktop was placed in same location and vent hood was added. Previously there was no venthood. Island that existed in the kitchen was removed and wrap around counter top was placed. The kitchen feels spacious and more than one person can get around without bumping into the other. Also, previous kitchen was so tight that owner had to stand to the side when opening up the dishwasher. Wine storage was added and pantry was expanded. Ceder was added to the ceiling as were the trusses to reflect the exterior space.
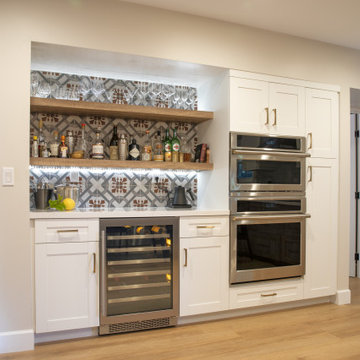
Dry bar and pantry, featuring white shaker cabinets with gold hardware, wine fridge, wall ovens, quartz coutnerop, wood shalves with LED lights, and a gorgeous patterned ceramic tile backsplash
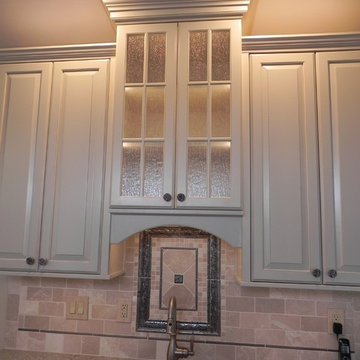
Ispirazione per un piccolo angolo bar con lavandino tradizionale con lavello sottopiano, ante con bugna sagomata, ante bianche, top in granito, paraspruzzi beige e paraspruzzi con piastrelle in ceramica
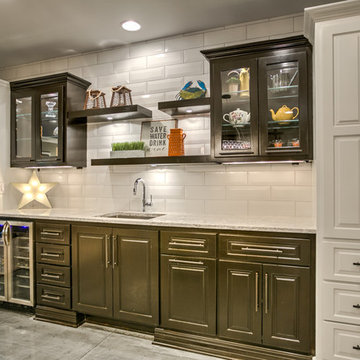
Interior Design by Falcone Hybner Design, Inc. Photos by Amoura Production.
Idee per un angolo bar con lavandino tradizionale di medie dimensioni con lavello sottopiano, ante con bugna sagomata, ante bianche, top in granito, paraspruzzi bianco, paraspruzzi con piastrelle in ceramica, pavimento in cemento e pavimento grigio
Idee per un angolo bar con lavandino tradizionale di medie dimensioni con lavello sottopiano, ante con bugna sagomata, ante bianche, top in granito, paraspruzzi bianco, paraspruzzi con piastrelle in ceramica, pavimento in cemento e pavimento grigio
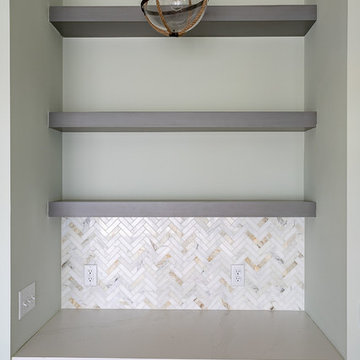
Wall color: Sherwin Wiliiams (Sea Salt)
Trim color: Sherwin Williams 7008 (Alabaster)
Immagine di un angolo bar stile marino di medie dimensioni con paraspruzzi bianco, top bianco, ante bianche e paraspruzzi con piastrelle in ceramica
Immagine di un angolo bar stile marino di medie dimensioni con paraspruzzi bianco, top bianco, ante bianche e paraspruzzi con piastrelle in ceramica
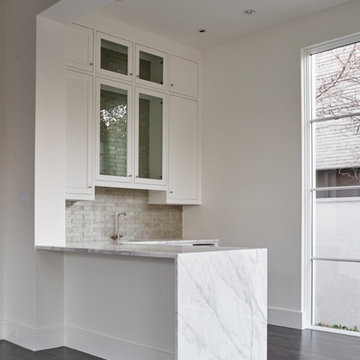
Situated on one of the most prestigious streets in the distinguished neighborhood of Highland Park, 3517 Beverly is a transitional residence built by Robert Elliott Custom Homes. Designed by notable architect David Stocker of Stocker Hoesterey Montenegro, the 3-story, 5-bedroom and 6-bathroom residence is characterized by ample living space and signature high-end finishes. An expansive driveway on the oversized lot leads to an entrance with a courtyard fountain and glass pane front doors. The first floor features two living areas — each with its own fireplace and exposed wood beams — with one adjacent to a bar area. The kitchen is a convenient and elegant entertaining space with large marble countertops, a waterfall island and dual sinks. Beautifully tiled bathrooms are found throughout the home and have soaking tubs and walk-in showers. On the second floor, light filters through oversized windows into the bedrooms and bathrooms, and on the third floor, there is additional space for a sizable game room. There is an extensive outdoor living area, accessed via sliding glass doors from the living room, that opens to a patio with cedar ceilings and a fireplace.
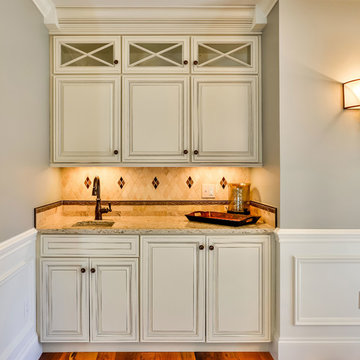
Kitchen Designer: Shelby Brown, Fairview Millwork, Amherst, NH
Built By: Cook Custom Homes, Hollis, NH
Photographer: Brian Brown, Merrimack, NH
Ispirazione per un angolo bar con lavandino chic con lavello sottopiano, ante con bugna sagomata, ante bianche, top in quarzo composito, paraspruzzi beige e paraspruzzi con piastrelle in ceramica
Ispirazione per un angolo bar con lavandino chic con lavello sottopiano, ante con bugna sagomata, ante bianche, top in quarzo composito, paraspruzzi beige e paraspruzzi con piastrelle in ceramica
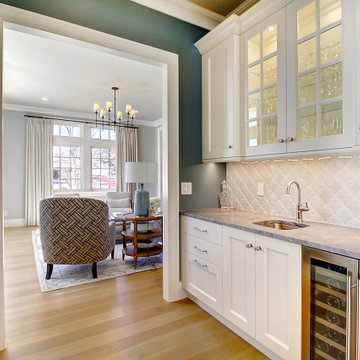
Immagine di un ampio angolo bar con lavandino chic con lavello sottopiano, ante con riquadro incassato, ante bianche, top in granito, paraspruzzi bianco, paraspruzzi con piastrelle in ceramica, parquet chiaro, pavimento marrone e top grigio
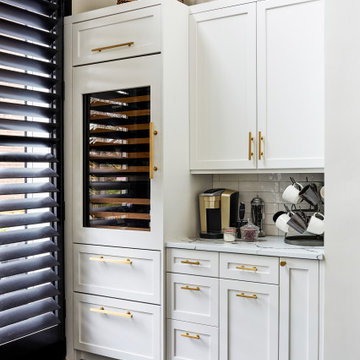
Took advantage of a small nook in the back of the great room to create a coffee bar and added wine and beverage storage.
Ispirazione per un angolo bar classico con ante in stile shaker, ante bianche, top in quarzo composito, paraspruzzi bianco, paraspruzzi con piastrelle in ceramica, pavimento in gres porcellanato, pavimento grigio e top bianco
Ispirazione per un angolo bar classico con ante in stile shaker, ante bianche, top in quarzo composito, paraspruzzi bianco, paraspruzzi con piastrelle in ceramica, pavimento in gres porcellanato, pavimento grigio e top bianco
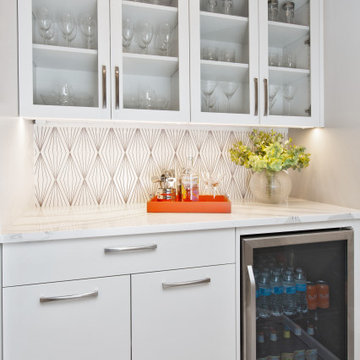
Hand painted tiles can add nuance and dimension to any space. This galley kitchen's streamlined aesthetic get multifaceted with our Diamond Contour Handpainted Tile in a neutral motif.
TILE SHOWN
Handpainted Tile in Diamond Contour, Neutral Motif
DESIGN
Amy Mathie, Happy Interiors Group
PHOTOS
Courtney Conk, C.C. Photo Arts
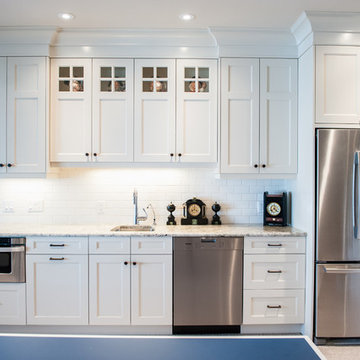
Idee per un grande angolo bar con lavandino classico con ante in stile shaker, ante bianche, paraspruzzi bianco, paraspruzzi con piastrelle in ceramica, moquette, lavello sottopiano e top in granito
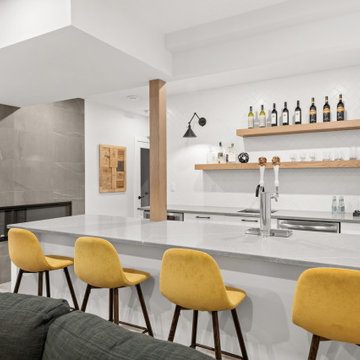
This custom bar was designed to have a keg and wine fridge with lots of open display shelving.
Ispirazione per un grande angolo bar con lavandino minimal con lavello sottopiano, ante in stile shaker, ante bianche, top in quarzo composito, paraspruzzi bianco, paraspruzzi con piastrelle in ceramica, pavimento in vinile, pavimento marrone e top grigio
Ispirazione per un grande angolo bar con lavandino minimal con lavello sottopiano, ante in stile shaker, ante bianche, top in quarzo composito, paraspruzzi bianco, paraspruzzi con piastrelle in ceramica, pavimento in vinile, pavimento marrone e top grigio
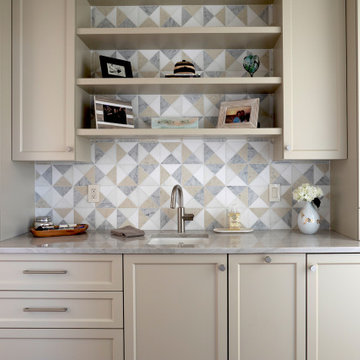
Idee per un angolo bar con lavandino stile marino di medie dimensioni con lavello integrato, ante con riquadro incassato, ante bianche, top in marmo, paraspruzzi grigio, paraspruzzi con piastrelle in ceramica e top grigio
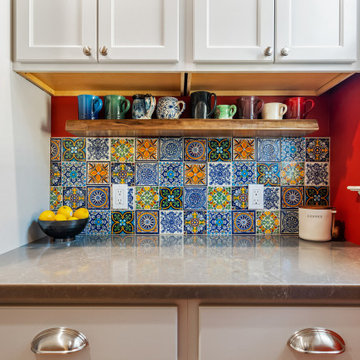
These clients hand picked the tiles they'd like to go in their newly remodeled coffee nook and it truly brightens up this corner area!
Esempio di un piccolo angolo bar boho chic con ante a filo, ante bianche, top in marmo, paraspruzzi multicolore, paraspruzzi con piastrelle in ceramica e top grigio
Esempio di un piccolo angolo bar boho chic con ante a filo, ante bianche, top in marmo, paraspruzzi multicolore, paraspruzzi con piastrelle in ceramica e top grigio

Builder: Copper Creek, LLC
Architect: David Charlez Designs
Interior Design: Bria Hammel Interiors
Photo Credit: Spacecrafting
Ispirazione per un piccolo angolo bar con lavandino tradizionale con lavello da incasso, ante bianche, top in quarzite, paraspruzzi bianco, paraspruzzi con piastrelle in ceramica, pavimento con piastrelle in ceramica, pavimento marrone e top grigio
Ispirazione per un piccolo angolo bar con lavandino tradizionale con lavello da incasso, ante bianche, top in quarzite, paraspruzzi bianco, paraspruzzi con piastrelle in ceramica, pavimento con piastrelle in ceramica, pavimento marrone e top grigio
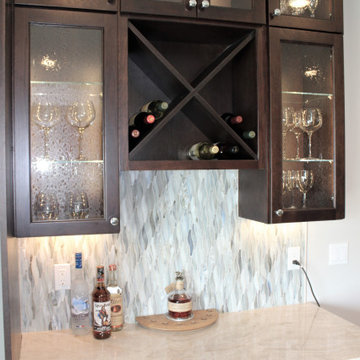
Cabinetry: Starmark
Style: Stratford w/ L Edge and Five Piece Drawers
Finish: (Perimeter) Maple Dove; (Island/Bar) Hickory Mocha w/ Ebony Glaze
Countertop: (Customer Own) Quartzite
Sink: (Customers Own)
Faucet: (Customer’s Own)
Hardware: (Hardware Resources) Hayworth Pulls/Knobs in Polished Chrome
Designer: Devon Moore
Contractor: Timberwood Home Builders (Customer’s Own)
502 Foto di angoli bar con ante bianche e paraspruzzi con piastrelle in ceramica
9