594 Foto di angoli bar con ante beige
Filtra anche per:
Budget
Ordina per:Popolari oggi
61 - 80 di 594 foto
1 di 3

Designed By: Robby & Lisa Griffin
Photios By: Desired Photo
Foto di un piccolo angolo bar con lavandino contemporaneo con lavello sottopiano, ante in stile shaker, ante beige, top in marmo, paraspruzzi marrone, paraspruzzi con piastrelle di vetro, parquet chiaro e pavimento marrone
Foto di un piccolo angolo bar con lavandino contemporaneo con lavello sottopiano, ante in stile shaker, ante beige, top in marmo, paraspruzzi marrone, paraspruzzi con piastrelle di vetro, parquet chiaro e pavimento marrone

Photography Marija Vidal
Idee per un piccolo angolo bar con lavandino tradizionale con ante beige e paraspruzzi multicolore
Idee per un piccolo angolo bar con lavandino tradizionale con ante beige e paraspruzzi multicolore
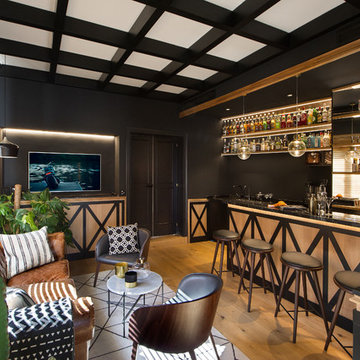
Idee per un bancone bar chic con ante con bugna sagomata, ante beige, paraspruzzi a specchio, pavimento in legno massello medio, pavimento marrone e top nero
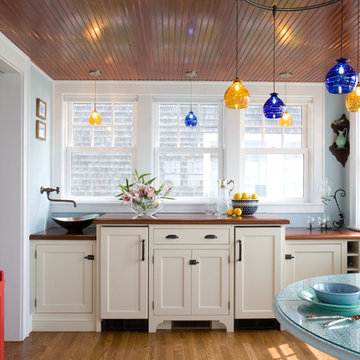
This shingle style cottage was a complete renovation, enhancing its already charming attributes with new, modern amenities.
Renovations included enclosing an existing sunroom, new windows and new roof dormers to gain access to a walk-out roof deck.
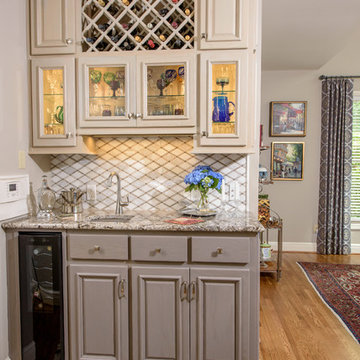
Jeff White Photography
Foto di un piccolo angolo bar con lavandino chic con lavello sottopiano, ante a filo, top in granito, paraspruzzi beige, pavimento in legno massello medio, pavimento marrone e ante beige
Foto di un piccolo angolo bar con lavandino chic con lavello sottopiano, ante a filo, top in granito, paraspruzzi beige, pavimento in legno massello medio, pavimento marrone e ante beige

Esempio di un piccolo angolo bar con lavandino chic con lavello sottopiano, ante con riquadro incassato, ante beige, paraspruzzi grigio, paraspruzzi con piastrelle a mosaico, pavimento in gres porcellanato, pavimento marrone e top bianco
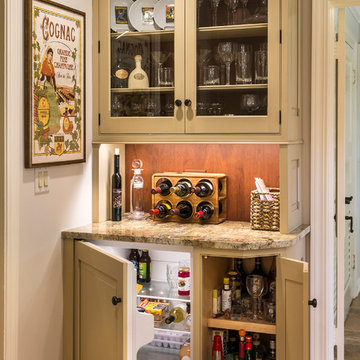
Ispirazione per un piccolo angolo bar country con ante beige, top in granito, paraspruzzi marrone e pavimento in legno massello medio

Our Austin studio decided to go bold with this project by ensuring that each space had a unique identity in the Mid-Century Modern style bathroom, butler's pantry, and mudroom. We covered the bathroom walls and flooring with stylish beige and yellow tile that was cleverly installed to look like two different patterns. The mint cabinet and pink vanity reflect the mid-century color palette. The stylish knobs and fittings add an extra splash of fun to the bathroom.
The butler's pantry is located right behind the kitchen and serves multiple functions like storage, a study area, and a bar. We went with a moody blue color for the cabinets and included a raw wood open shelf to give depth and warmth to the space. We went with some gorgeous artistic tiles that create a bold, intriguing look in the space.
In the mudroom, we used siding materials to create a shiplap effect to create warmth and texture – a homage to the classic Mid-Century Modern design. We used the same blue from the butler's pantry to create a cohesive effect. The large mint cabinets add a lighter touch to the space.
---
Project designed by the Atomic Ranch featured modern designers at Breathe Design Studio. From their Austin design studio, they serve an eclectic and accomplished nationwide clientele including in Palm Springs, LA, and the San Francisco Bay Area.
For more about Breathe Design Studio, see here: https://www.breathedesignstudio.com/
To learn more about this project, see here: https://www.breathedesignstudio.com/atomic-ranch
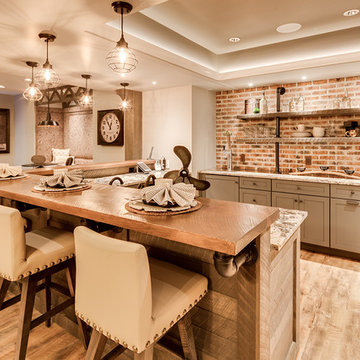
The client had a finished basement space that was not functioning for the entire family. He spent a lot of time in his gym, which was not large enough to accommodate all his equipment and did not offer adequate space for aerobic activities. To appeal to the client's entertaining habits, a bar, gaming area, and proper theater screen needed to be added. There were some ceiling and lolly column restraints that would play a significant role in the layout of our new design, but the Gramophone Team was able to create a space in which every detail appeared to be there from the beginning. Rustic wood columns and rafters, weathered brick, and an exposed metal support beam all add to this design effect becoming real.
Maryland Photography Inc.
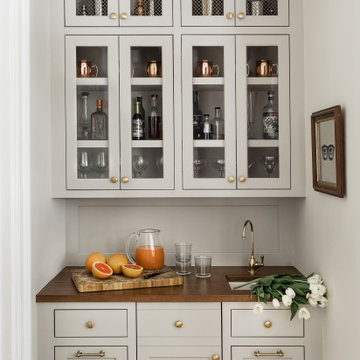
Idee per un angolo bar tradizionale con lavello sottopiano, ante di vetro, ante beige, top in legno, paraspruzzi beige, parquet chiaro e top marrone
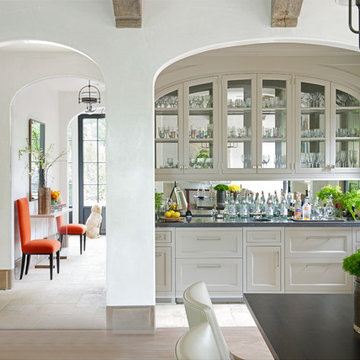
Foto di un angolo bar con lavandino chic con ante di vetro, ante beige, paraspruzzi a specchio, parquet chiaro e pavimento beige
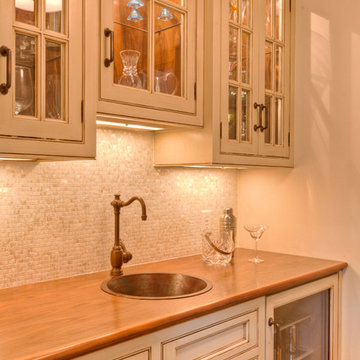
Wood Teek Countertop
Mother of Pearl Mini-Brick Backsplach Mosaic
Immagine di un angolo bar con lavandino chic con lavello da incasso, ante con riquadro incassato, ante beige, top in legno, paraspruzzi bianco, paraspruzzi con piastrelle a mosaico e top marrone
Immagine di un angolo bar con lavandino chic con lavello da incasso, ante con riquadro incassato, ante beige, top in legno, paraspruzzi bianco, paraspruzzi con piastrelle a mosaico e top marrone
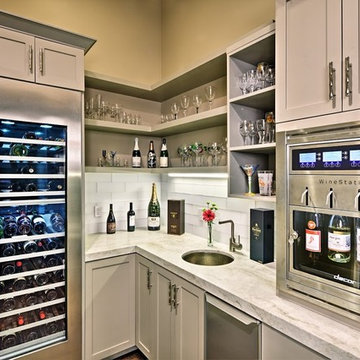
Dave Adams Photography
Esempio di un piccolo angolo bar con lavandino chic con lavello sottopiano, ante in stile shaker, ante beige, top in pietra calcarea, paraspruzzi bianco, paraspruzzi con piastrelle di vetro, parquet scuro e pavimento marrone
Esempio di un piccolo angolo bar con lavandino chic con lavello sottopiano, ante in stile shaker, ante beige, top in pietra calcarea, paraspruzzi bianco, paraspruzzi con piastrelle di vetro, parquet scuro e pavimento marrone
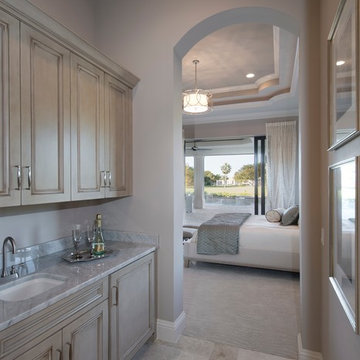
Foto di un angolo bar con lavandino mediterraneo di medie dimensioni con lavello sottopiano, ante con riquadro incassato, ante beige e pavimento beige
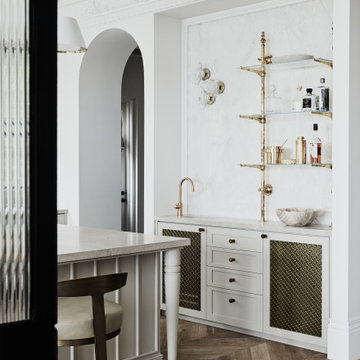
Foto di un piccolo angolo bar con lavandino tradizionale con lavello sottopiano, ante con riquadro incassato, ante beige, top in marmo, paraspruzzi bianco, paraspruzzi in marmo, pavimento in legno massello medio, pavimento marrone e top beige
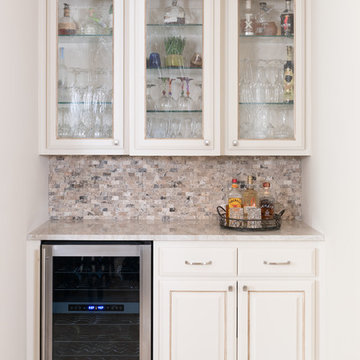
This lovely west Plano kitchen was updated to better serve the lovely family who lives there by removing the existing island (with raised bar) and replaced with custom built option. Quartzite countertops, marble splash and travertine floors create a neutral foundation. Transitional bold lighting over the island offers lots of great task lighting and style.
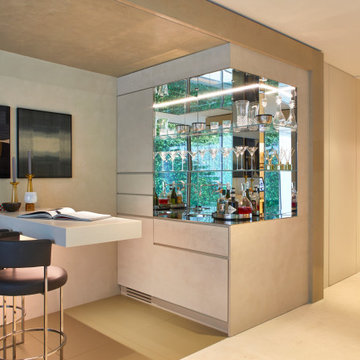
Ispirazione per un angolo bar design con ante lisce, ante beige e pavimento beige
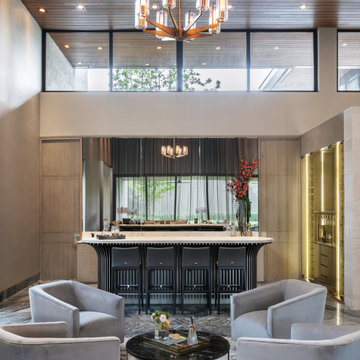
Foto di un ampio bancone bar design con ante lisce, ante beige, paraspruzzi a specchio, pavimento grigio e top bianco

Ispirazione per un angolo bar con lavandino chic con lavello sottopiano, ante in stile shaker, ante beige, top in marmo, paraspruzzi multicolore, pavimento in legno massello medio, pavimento marrone e top multicolore

Idee per un grande carrello bar industriale con lavello da incasso, ante lisce, ante beige, top in marmo, paraspruzzi beige, paraspruzzi in legno, parquet chiaro, pavimento marrone e top beige
594 Foto di angoli bar con ante beige
4