608 Foto di angoli bar con ante beige e ante arancioni
Filtra anche per:
Budget
Ordina per:Popolari oggi
41 - 60 di 608 foto
1 di 3

Esempio di un angolo bar chic con nessun lavello, ante di vetro, ante beige, parquet scuro e top bianco
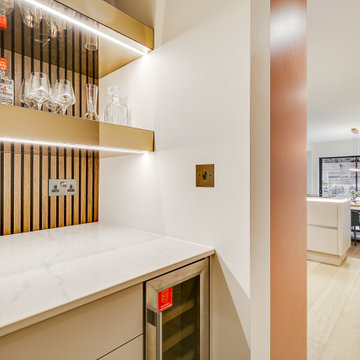
Space and feel were the most prominent factors in this West London project. The ceiling height was restricted and the view needed to flow through from the entrance hall to the lounge at the rear, whilst also including all the bare minimum requirements of a kitchen suited to a 3 bedroom family unit.
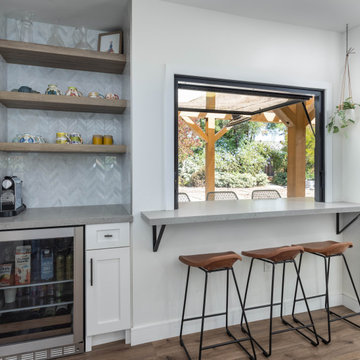
Bar area with a mini-refrigerator for extra storage. With the open window to the outside patio to the kitchen, guests and homeowners can enjoy each other's company from both sides.

Foto di un grande angolo bar con lavandino tradizionale con lavello sottopiano, ante con riquadro incassato, ante beige, top in quarzo composito, paraspruzzi in legno, parquet chiaro e top nero
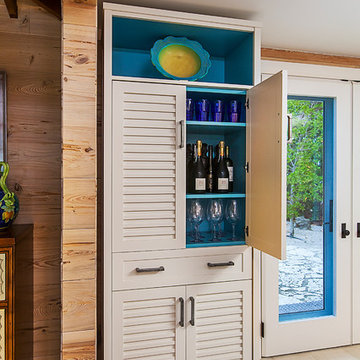
Esempio di un piccolo angolo bar costiero con nessun lavello, ante a persiana, ante beige e pavimento beige
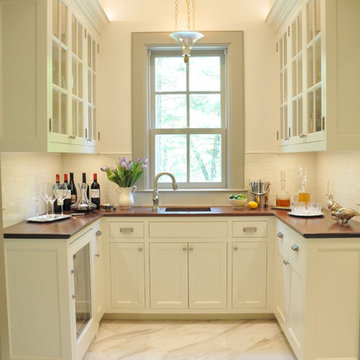
Photo Credit: Betsy Bassett
Idee per un piccolo angolo bar con lavandino tradizionale con lavello sottopiano, ante con riquadro incassato, ante beige, top in legno, paraspruzzi bianco, paraspruzzi con piastrelle diamantate, pavimento in marmo, pavimento bianco e top marrone
Idee per un piccolo angolo bar con lavandino tradizionale con lavello sottopiano, ante con riquadro incassato, ante beige, top in legno, paraspruzzi bianco, paraspruzzi con piastrelle diamantate, pavimento in marmo, pavimento bianco e top marrone
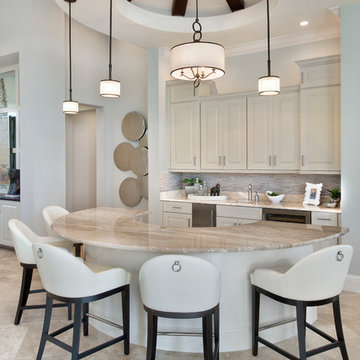
Interior design by SOCO Interiors. Photography by Giovanni. Built by Stock Development.
Ispirazione per un bancone bar classico con lavello sottopiano, ante con bugna sagomata, ante beige, paraspruzzi multicolore e pavimento beige
Ispirazione per un bancone bar classico con lavello sottopiano, ante con bugna sagomata, ante beige, paraspruzzi multicolore e pavimento beige

Esempio di un piccolo angolo bar con lavandino chic con lavello sottopiano, ante con riquadro incassato, ante beige, paraspruzzi grigio, paraspruzzi con piastrelle a mosaico, pavimento in gres porcellanato, pavimento marrone e top bianco
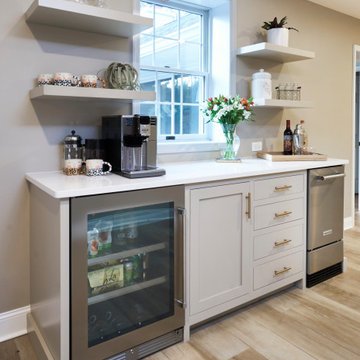
Esempio di un piccolo angolo bar senza lavandino chic con ante in stile shaker, ante beige, top in quarzo composito, pavimento in gres porcellanato, pavimento marrone e top bianco

This beautiful showcase home offers a blend of crisp, uncomplicated modern lines and a touch of farmhouse architectural details. The 5,100 square feet single level home with 5 bedrooms, 3 ½ baths with a large vaulted bonus room over the garage is delightfully welcoming.
For more photos of this project visit our website: https://wendyobrienid.com.

Esempio di un piccolo angolo bar con lavandino tradizionale con nessun lavello, ante beige, top in granito, moquette, pavimento beige, top grigio e nessun'anta
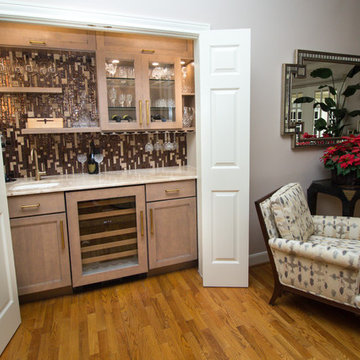
Designed By: Robby & Lisa Griffin
Photios By: Desired Photo
Foto di un piccolo angolo bar con lavandino minimal con lavello sottopiano, ante in stile shaker, ante beige, top in marmo, paraspruzzi marrone, paraspruzzi con piastrelle di vetro, parquet chiaro e pavimento marrone
Foto di un piccolo angolo bar con lavandino minimal con lavello sottopiano, ante in stile shaker, ante beige, top in marmo, paraspruzzi marrone, paraspruzzi con piastrelle di vetro, parquet chiaro e pavimento marrone

Photography Marija Vidal
Idee per un piccolo angolo bar con lavandino tradizionale con ante beige e paraspruzzi multicolore
Idee per un piccolo angolo bar con lavandino tradizionale con ante beige e paraspruzzi multicolore

Beautiful navy mirrored tiles form the backsplash of this bar area with custom cabinetry. A small dining area with vintage Paul McCobb chairs make this a wonderful happy hour spot!
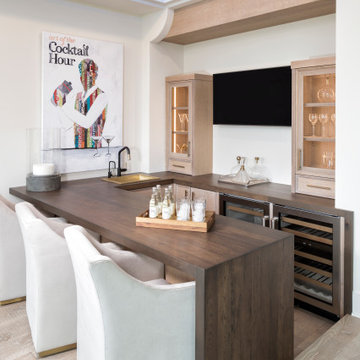
Esempio di un bancone bar tradizionale con lavello da incasso, ante di vetro, ante beige, top in legno, parquet chiaro e top marrone

Project by Vine Street Design / www.vinestdesign.com
Photography by Mike Kaskel / michaelalankaskel.com
Esempio di un piccolo angolo bar con lavandino classico con lavello sottopiano, ante lisce, ante beige, top in legno, paraspruzzi verde, pavimento in legno massello medio, pavimento marrone e top marrone
Esempio di un piccolo angolo bar con lavandino classico con lavello sottopiano, ante lisce, ante beige, top in legno, paraspruzzi verde, pavimento in legno massello medio, pavimento marrone e top marrone
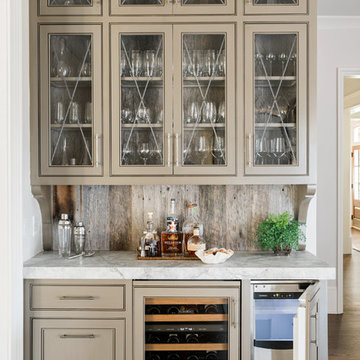
Immagine di un angolo bar chic con nessun lavello, ante di vetro, ante beige, paraspruzzi in legno e parquet scuro

Photography by Susan Gilmore
Interior Design by Tom Rauscher & Associates
Esempio di un bancone bar tradizionale di medie dimensioni con parquet scuro, ante lisce, ante beige, top in vetro e paraspruzzi multicolore
Esempio di un bancone bar tradizionale di medie dimensioni con parquet scuro, ante lisce, ante beige, top in vetro e paraspruzzi multicolore

Our Austin studio decided to go bold with this project by ensuring that each space had a unique identity in the Mid-Century Modern style bathroom, butler's pantry, and mudroom. We covered the bathroom walls and flooring with stylish beige and yellow tile that was cleverly installed to look like two different patterns. The mint cabinet and pink vanity reflect the mid-century color palette. The stylish knobs and fittings add an extra splash of fun to the bathroom.
The butler's pantry is located right behind the kitchen and serves multiple functions like storage, a study area, and a bar. We went with a moody blue color for the cabinets and included a raw wood open shelf to give depth and warmth to the space. We went with some gorgeous artistic tiles that create a bold, intriguing look in the space.
In the mudroom, we used siding materials to create a shiplap effect to create warmth and texture – a homage to the classic Mid-Century Modern design. We used the same blue from the butler's pantry to create a cohesive effect. The large mint cabinets add a lighter touch to the space.
---
Project designed by the Atomic Ranch featured modern designers at Breathe Design Studio. From their Austin design studio, they serve an eclectic and accomplished nationwide clientele including in Palm Springs, LA, and the San Francisco Bay Area.
For more about Breathe Design Studio, see here: https://www.breathedesignstudio.com/
To learn more about this project, see here: https://www.breathedesignstudio.com/atomic-ranch
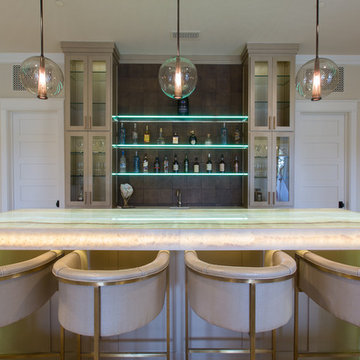
New Season Photography
Esempio di un grande bancone bar design con lavello sottopiano, ante di vetro, ante beige, top in onice, paraspruzzi marrone e top bianco
Esempio di un grande bancone bar design con lavello sottopiano, ante di vetro, ante beige, top in onice, paraspruzzi marrone e top bianco
608 Foto di angoli bar con ante beige e ante arancioni
3