240 Foto di angoli bar con ante a persiana e mensole sospese
Ordina per:Popolari oggi
41 - 60 di 240 foto
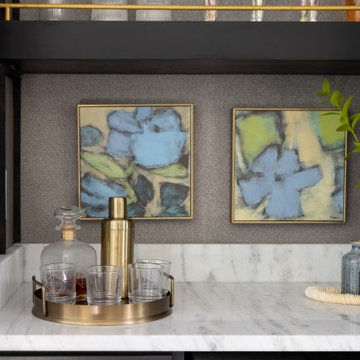
Idee per un angolo bar senza lavandino classico con nessun lavello, mensole sospese, ante nere, top in quarzo composito, paraspruzzi multicolore, parquet scuro, pavimento marrone e top multicolore
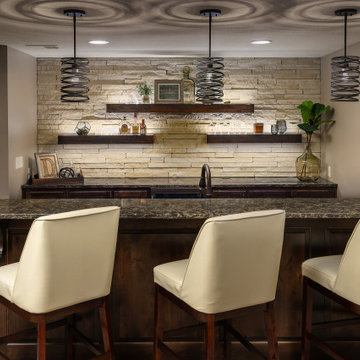
Idee per un bancone bar classico di medie dimensioni con mensole sospese, ante in legno bruno, top in granito e top marrone
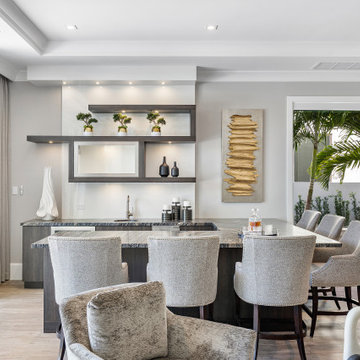
Home bar in great room.
Esempio di un grande bancone bar tradizionale con lavello integrato, mensole sospese, ante marroni, top in granito, pavimento in legno massello medio, pavimento beige e top grigio
Esempio di un grande bancone bar tradizionale con lavello integrato, mensole sospese, ante marroni, top in granito, pavimento in legno massello medio, pavimento beige e top grigio
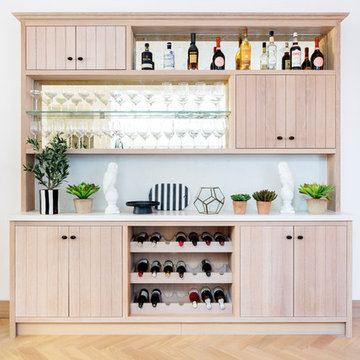
The natural oak finish combined with the matte black handles create a fresh and contemporary finish on this bar. Antique mirror back panels adds a twist of timeless design to the piece as well. The natural oak is continued through out the house seamlessly linking each room and creating a natural flow. Modern wall paneling has also been used in the master and children’s bedroom to add extra depth to the design. Whilst back lite shelving in the master en-suite creates a more elegant and relaxing finish to the space.
Interior design by Margie Rose.
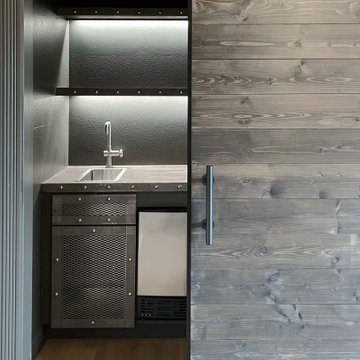
Transformation of built-in cabinet space to secret industrial bar for a media room.
Esempio di un piccolo angolo bar con lavandino industriale con lavello sottopiano, mensole sospese, ante grigie, top in legno, paraspruzzi grigio, parquet chiaro, pavimento beige e top marrone
Esempio di un piccolo angolo bar con lavandino industriale con lavello sottopiano, mensole sospese, ante grigie, top in legno, paraspruzzi grigio, parquet chiaro, pavimento beige e top marrone
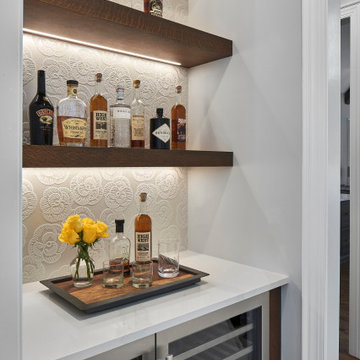
© Lassiter Photography | ReVisionCharlotte.com
Esempio di un piccolo angolo bar senza lavandino country con nessun lavello, mensole sospese, ante in legno bruno, top in quarzo composito, paraspruzzi bianco e top bianco
Esempio di un piccolo angolo bar senza lavandino country con nessun lavello, mensole sospese, ante in legno bruno, top in quarzo composito, paraspruzzi bianco e top bianco
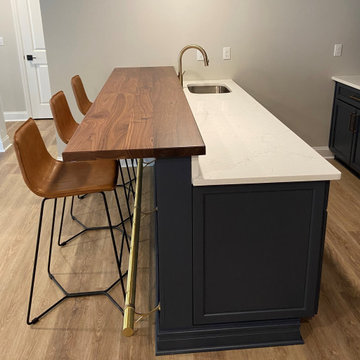
Esempio di un angolo bar con lavandino classico di medie dimensioni con lavello sottopiano, mensole sospese, ante blu, top in quarzo composito, paraspruzzi bianco, paraspruzzi con piastrelle diamantate, parquet scuro, pavimento marrone e top bianco

Bourbon room, brick accent walls, open drum hanging light fixture, white painted baseboard, opens to outdoor living space and game room
Immagine di un angolo bar senza lavandino chic di medie dimensioni con mensole sospese, ante in legno bruno, paraspruzzi grigio, paraspruzzi in mattoni, pavimento in laminato, pavimento marrone e top nero
Immagine di un angolo bar senza lavandino chic di medie dimensioni con mensole sospese, ante in legno bruno, paraspruzzi grigio, paraspruzzi in mattoni, pavimento in laminato, pavimento marrone e top nero
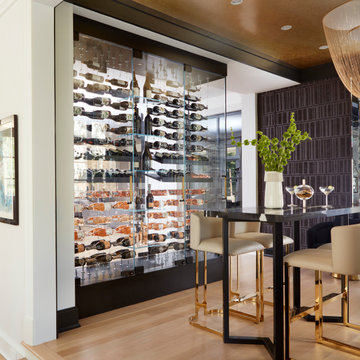
A DEANE client returned in 2022 for an update to their kitchen remodel project from 2006. This incredible transformation was driven by the desire to create a glamorous space for entertaining. Taking the space that used to be an office, walls were taken down to allow the new bar and tasting table to be integrated into the kitchen and living area. A climate-controlled glass wine cabinet with knurled brass handles elegantly displays bottles and defines the space while still allowing it to feel light and airy. The bar boasts door-style “wave” cabinets in high-gloss black lacquer that seamlessly conceal beverage and bottle storage drawers and an ice maker. The open shelving with integrated LED lighting and satin brass edging anchor the marble countertop.
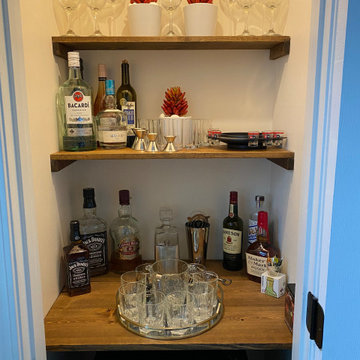
Convert small closet to Mini bar
Immagine di un piccolo angolo bar tradizionale con mensole sospese, ante marroni, top in legno e top marrone
Immagine di un piccolo angolo bar tradizionale con mensole sospese, ante marroni, top in legno e top marrone
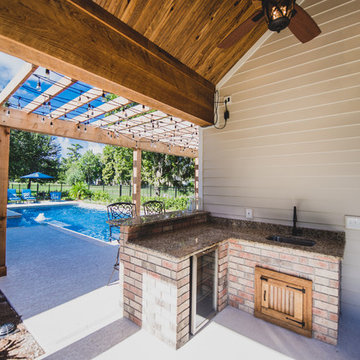
LazyEye Photography
Ispirazione per un piccolo bancone bar classico con top in granito, lavello sottopiano, ante a persiana, ante in legno scuro, paraspruzzi beige, paraspruzzi in lastra di pietra e pavimento in cemento
Ispirazione per un piccolo bancone bar classico con top in granito, lavello sottopiano, ante a persiana, ante in legno scuro, paraspruzzi beige, paraspruzzi in lastra di pietra e pavimento in cemento
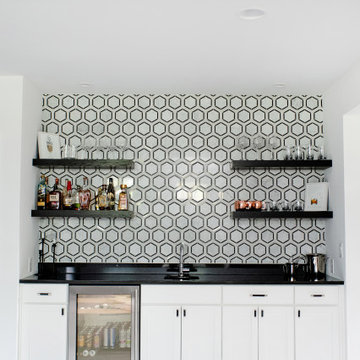
Idee per un angolo bar con lavandino minimal con lavello sottopiano, mensole sospese, ante bianche, top in granito, paraspruzzi multicolore, paraspruzzi in marmo, moquette, pavimento grigio e top nero
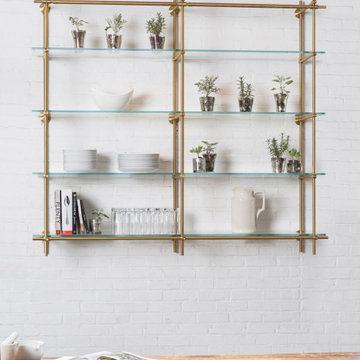
Our Collectors’ Shelving System is infinitely flexible and fully customizable by size, finish, and configuration to fit the style and dimensions of your space. This Wall Mounted Shelving Unit in warm brass and glass can live in many different environments and is a stunning display for a small liquor collection.

A young growing family purchased a great home in Chicago’s West Bucktown, right by Logan Square. It had good bones. The basement had been redone at some point, but it was due for another refresh. It made sense to plan a mindful remodel that would acommodate life as the kids got older.
“A nice place to just hang out” is what the owners told us they wanted. “You want your kids to want to be in your house. When friends are over, you want them to have a nice space to go to and enjoy.”
Design Objectives:
Level up the style to suit this young family
Add bar area, desk, and plenty of storage
Include dramatic linear fireplace
Plan for new sectional
Improve overall lighting
THE REMODEL
Design Challenges:
Awkward corner fireplace creates a challenge laying out furniture
No storage for kids’ toys and games
Existing space was missing the wow factor – it needs some drama
Update the lighting scheme
Design Solutions:
Remove the existing corner fireplace and dated mantle, replace with sleek linear fireplace
Add tile to both fireplace wall and tv wall for interest and drama
Include open shelving for storage and display
Create bar area, ample storage, and desk area
THE RENEWED SPACE
The homeowners love their renewed basement. It’s truly a welcoming, functional space. They can enjoy it together as a family, and it also serves as a peaceful retreat for the parents once the kids are tucked in for the night.
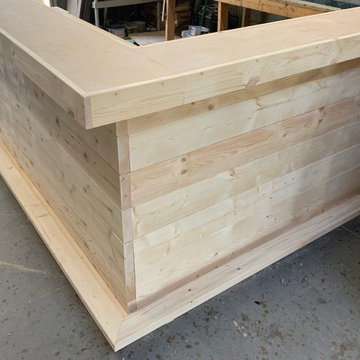
Custom home bar with poplar lumber and several coats of a wood polishing wax, with additional wainscoting, and under cabinet lighting.
Esempio di un bancone bar moderno di medie dimensioni con lavello sottopiano, mensole sospese, ante in legno bruno, top in legno, pavimento in laminato, pavimento multicolore e top marrone
Esempio di un bancone bar moderno di medie dimensioni con lavello sottopiano, mensole sospese, ante in legno bruno, top in legno, pavimento in laminato, pavimento multicolore e top marrone

Immagine di un piccolo angolo bar senza lavandino chic con mensole sospese, ante blu, top in legno, parquet chiaro e top blu
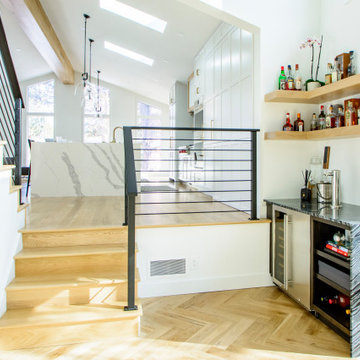
Ready for a good time? This custom built-in bar with quartzite waterfall counter is the place to be. The shelving was also custom-made to match the herringbone white oak floors.

Overview shot of galley wet bar.
Esempio di un grande angolo bar con lavandino moderno con lavello sottopiano, mensole sospese, ante in legno bruno, top in superficie solida, paraspruzzi beige, paraspruzzi in gres porcellanato, pavimento in legno massello medio, pavimento marrone e top beige
Esempio di un grande angolo bar con lavandino moderno con lavello sottopiano, mensole sospese, ante in legno bruno, top in superficie solida, paraspruzzi beige, paraspruzzi in gres porcellanato, pavimento in legno massello medio, pavimento marrone e top beige
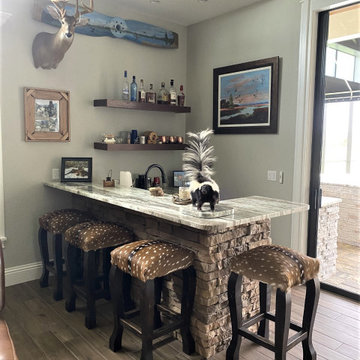
Custom made Axis Deer hide upholstered bar stools. Custom height, custom color. Completely hand made in the USA. yourwesterndecorating.com #yourwesterndecor #rusticfurniture

The allure of this kitchen begins with the carefully selected palette of Matt Lacquer painted Gin & Tonic and Tuscan Rose. Creating an inviting atmosphere, these warm hues perfectly reflect the light to accentuate the kitchen’s aesthetics.
But it doesn't stop there. The walnut slatted feature doors have been perfectly crafted to add depth and character to the space. Intricate patterns within the slats create a sense of movement, inviting the eye to explore the artistry embedded within them and elevating the kitchen to new heights of sophistication.
Prepare to be enthralled by the pièce de résistance—the Royal Calacatta Gold quartz worktop. Exuding luxury, with its radiant golden veining cascading across a pristine white backdrop, not only does it serve as a functional workspace, it makes a sophisticated statement.
Combining quality materials and finishes via thoughtful design, this kitchen allows our client to enjoy a space which is both aesthetically pleasing and extremely functional.
Feeling inspired by this kitchen or looking for more ideas? Visit our projects page today.
240 Foto di angoli bar con ante a persiana e mensole sospese
3