710 Foto di angoli bar con ante a filo
Filtra anche per:
Budget
Ordina per:Popolari oggi
41 - 60 di 710 foto
1 di 3
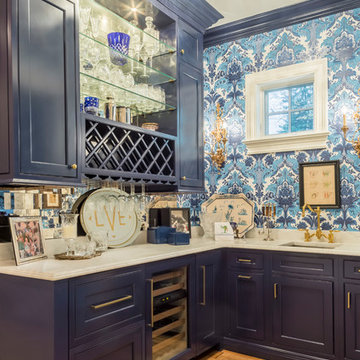
Rolfe Hokanson
Esempio di un angolo bar con lavandino eclettico di medie dimensioni con lavello sottopiano, ante a filo, ante blu, top in marmo, paraspruzzi a specchio e pavimento in legno massello medio
Esempio di un angolo bar con lavandino eclettico di medie dimensioni con lavello sottopiano, ante a filo, ante blu, top in marmo, paraspruzzi a specchio e pavimento in legno massello medio
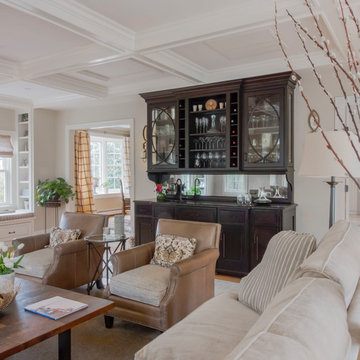
Photography by Tara L. Callow
Foto di un angolo bar con lavandino classico di medie dimensioni con lavello sottopiano, ante a filo, ante in legno bruno, top in granito, paraspruzzi a specchio e pavimento in legno massello medio
Foto di un angolo bar con lavandino classico di medie dimensioni con lavello sottopiano, ante a filo, ante in legno bruno, top in granito, paraspruzzi a specchio e pavimento in legno massello medio
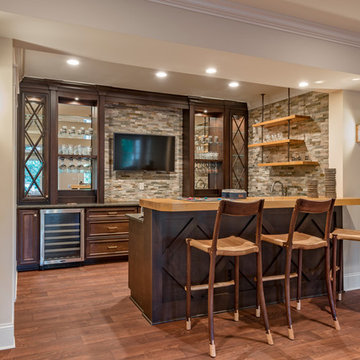
Jay Sinclair
Ispirazione per un grande bancone bar classico con lavello sottopiano, ante a filo, ante in legno bruno, top in granito, paraspruzzi grigio, paraspruzzi con piastrelle in pietra, pavimento in vinile e pavimento marrone
Ispirazione per un grande bancone bar classico con lavello sottopiano, ante a filo, ante in legno bruno, top in granito, paraspruzzi grigio, paraspruzzi con piastrelle in pietra, pavimento in vinile e pavimento marrone
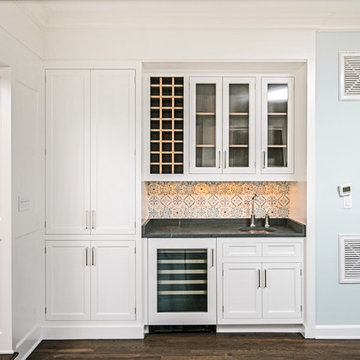
Idee per un piccolo angolo bar con lavandino chic con lavello sottopiano, ante a filo, ante bianche, top in saponaria, paraspruzzi multicolore, paraspruzzi con piastrelle in terracotta, parquet scuro e top nero
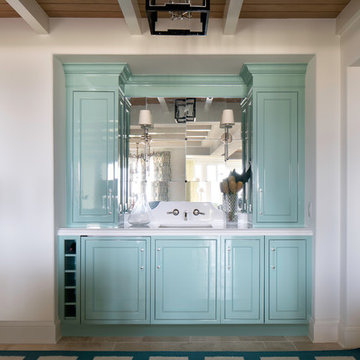
Deborah Scannell - Saint Simons Island, GA
Immagine di un piccolo angolo bar con lavandino stile marino con lavello da incasso, ante a filo, ante blu, paraspruzzi a specchio e top bianco
Immagine di un piccolo angolo bar con lavandino stile marino con lavello da incasso, ante a filo, ante blu, paraspruzzi a specchio e top bianco

Vintage German hutch found with same rounded forms as front facade entry of house. Rounded forms on all furniture. Butcher block island counter for direct food prep.
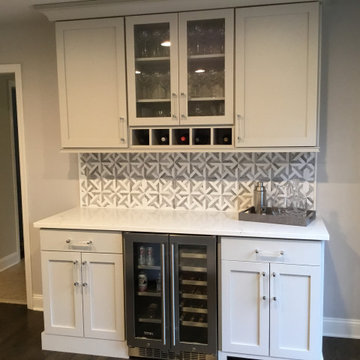
Modern Living Room Bar
Just the Right Piece
Warren, NJ 07059
Immagine di un piccolo angolo bar senza lavandino minimal con ante a filo, ante grigie, top in quarzo composito, paraspruzzi grigio, paraspruzzi con piastrelle in ceramica, parquet scuro, pavimento marrone e top bianco
Immagine di un piccolo angolo bar senza lavandino minimal con ante a filo, ante grigie, top in quarzo composito, paraspruzzi grigio, paraspruzzi con piastrelle in ceramica, parquet scuro, pavimento marrone e top bianco
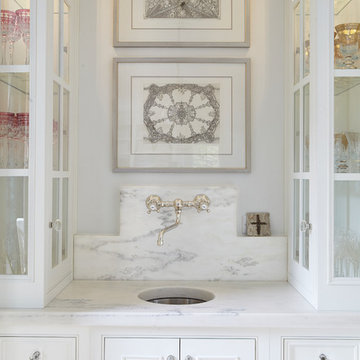
Ispirazione per un piccolo angolo bar con lavandino tradizionale con lavello da incasso, ante a filo, ante bianche, top in marmo, paraspruzzi bianco e paraspruzzi in lastra di pietra

Summary of Scope: gut renovation/reconfiguration of kitchen, coffee bar, mudroom, powder room, 2 kids baths, guest bath, master bath and dressing room, kids study and playroom, study/office, laundry room, restoration of windows, adding wallpapers and window treatments
Background/description: The house was built in 1908, my clients are only the 3rd owners of the house. The prior owner lived there from 1940s until she died at age of 98! The old home had loads of character and charm but was in pretty bad condition and desperately needed updates. The clients purchased the home a few years ago and did some work before they moved in (roof, HVAC, electrical) but decided to live in the house for a 6 months or so before embarking on the next renovation phase. I had worked with the clients previously on the wife's office space and a few projects in a previous home including the nursery design for their first child so they reached out when they were ready to start thinking about the interior renovations. The goal was to respect and enhance the historic architecture of the home but make the spaces more functional for this couple with two small kids. Clients were open to color and some more bold/unexpected design choices. The design style is updated traditional with some eclectic elements. An early design decision was to incorporate a dark colored french range which would be the focal point of the kitchen and to do dark high gloss lacquered cabinets in the adjacent coffee bar, and we ultimately went with dark green.

This cozy coffee bar is nestled in a beautiful drywall arched nook creating a quaint moment to be enjoyed every morning. The custom white oak cabinets are faced with reeded millwork for that fine detail that makes the bar feel elevated and special. Beautiful marble with a mitered edge pairs nicely with the white oak natural finish. The new faucet from Kohler and Studio McGee was used for the bar sink faucet. This light bright feel is perfect to set that morning scene.
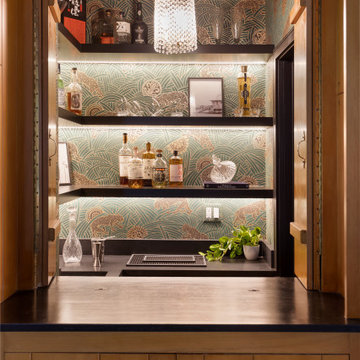
Speakeasy bar inside this 1950's home with art deco wallpaper. Using the original pendant to give it that old world charm.
JL Interiors is a LA-based creative/diverse firm that specializes in residential interiors. JL Interiors empowers homeowners to design their dream home that they can be proud of! The design isn’t just about making things beautiful; it’s also about making things work beautifully. Contact us for a free consultation Hello@JLinteriors.design _ 310.390.6849_ www.JLinteriors.design
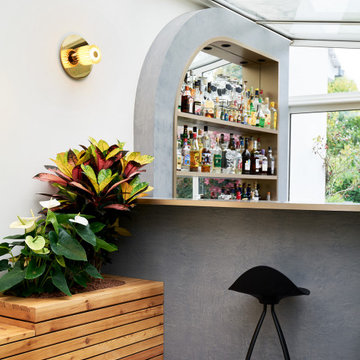
Ispirazione per un grande bancone bar contemporaneo con ante a filo, top in laminato, paraspruzzi a specchio, pavimento con piastrelle in ceramica, pavimento grigio e top marrone
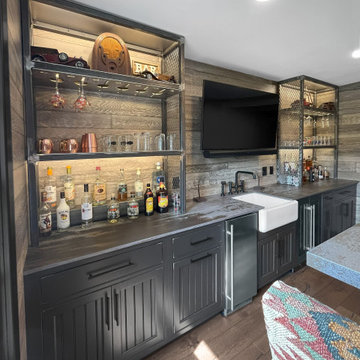
Stunning Rustic Bar and Dining Room in Pennington, NJ. Our clients vision for a rustic pub came to life! The fireplace was refaced with Dorchester Ledge stone and completed with a bluestone hearth. Dekton Trilium was used for countertops and bar top, which compliment the black distressed inset cabinetry and custom built wood plank bar. Reclaimed rustic wood beams were installed in the dining room and used for the mantle. The rustic pub aesthetic continues with sliding barn doors, matte black hardware and fixtures, and cast iron sink. Custom made industrial steel bar shelves and wine racks stand out against wood plank walls. Wide plank rustic style engineered hardwood and dark trim throughout space ties everything together!
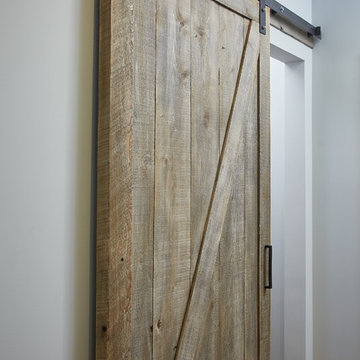
Ashley Avila
Foto di un angolo bar con lavandino di medie dimensioni con lavello sottopiano, ante a filo, ante grigie, top in granito, paraspruzzi grigio, paraspruzzi con piastrelle in ceramica e pavimento in legno massello medio
Foto di un angolo bar con lavandino di medie dimensioni con lavello sottopiano, ante a filo, ante grigie, top in granito, paraspruzzi grigio, paraspruzzi con piastrelle in ceramica e pavimento in legno massello medio
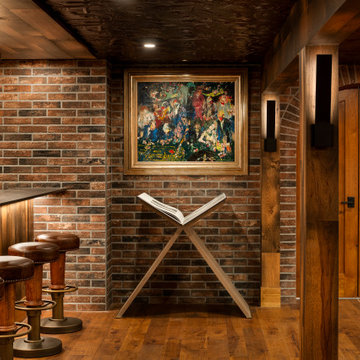
A curved archway with knotty alder doors, leads to the spa.
Foto di un grande bancone bar boho chic con pavimento in legno massello medio, lavello sottopiano, ante a filo, top in quarzo composito e paraspruzzi a specchio
Foto di un grande bancone bar boho chic con pavimento in legno massello medio, lavello sottopiano, ante a filo, top in quarzo composito e paraspruzzi a specchio

Foto di un grande angolo bar con lavandino tradizionale con ante a filo, ante bianche, top in quarzo composito, paraspruzzi beige, paraspruzzi in quarzo composito, parquet chiaro e top beige
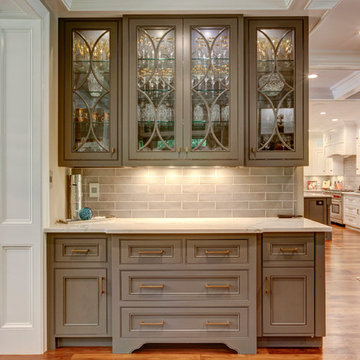
New View Photograghy
Esempio di un angolo bar con lavandino chic di medie dimensioni con ante a filo, ante grigie, top in quarzite, paraspruzzi grigio, paraspruzzi con piastrelle in pietra, parquet scuro e pavimento marrone
Esempio di un angolo bar con lavandino chic di medie dimensioni con ante a filo, ante grigie, top in quarzite, paraspruzzi grigio, paraspruzzi con piastrelle in pietra, parquet scuro e pavimento marrone
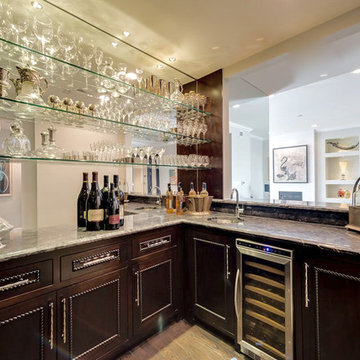
Our clients own a vineyard and entertaining in style is very important. The bar was designed to show off their extensive crystal glass collection.
Idee per un grande angolo bar con lavandino minimal con lavello sottopiano, ante in legno bruno, parquet chiaro, ante a filo, top in marmo, paraspruzzi marrone, paraspruzzi a specchio, pavimento marrone e top marrone
Idee per un grande angolo bar con lavandino minimal con lavello sottopiano, ante in legno bruno, parquet chiaro, ante a filo, top in marmo, paraspruzzi marrone, paraspruzzi a specchio, pavimento marrone e top marrone

Foto di un angolo bar classico di medie dimensioni con ante a filo, ante blu, top in legno, paraspruzzi in legno e parquet scuro

A built-in is in the former entry to the bar and beverage room, which was converted into closet space for the master. The new unit provides wine and appliance storage plus has a bar sink, built-in expresso machine, under counter refrigerator and a wine cooler.
Mon Amour Photography
710 Foto di angoli bar con ante a filo
3