1.243 Foto di angoli bar con ante a filo
Filtra anche per:
Budget
Ordina per:Popolari oggi
101 - 120 di 1.243 foto
1 di 3
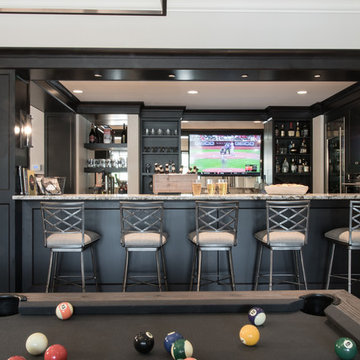
Ispirazione per un grande angolo bar con lavandino classico con ante a filo, ante nere, top in quarzo composito e top grigio
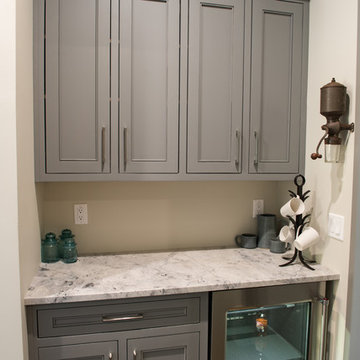
Ispirazione per un piccolo angolo bar con lavandino classico con nessun lavello, ante a filo, ante grigie, top in quarzite, parquet scuro e pavimento marrone
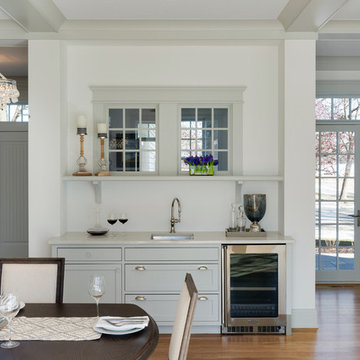
Spacecrafting Photography
Idee per un angolo bar con lavandino stile marinaro con lavello sottopiano, ante a filo, ante grigie, top in superficie solida, paraspruzzi bianco e parquet chiaro
Idee per un angolo bar con lavandino stile marinaro con lavello sottopiano, ante a filo, ante grigie, top in superficie solida, paraspruzzi bianco e parquet chiaro
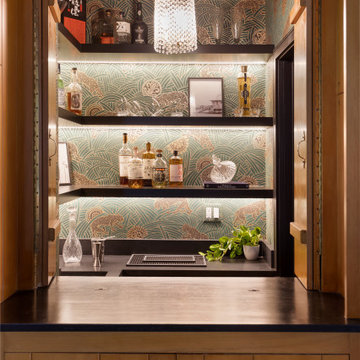
Speakeasy bar inside this 1950's home with art deco wallpaper. Using the original pendant to give it that old world charm.
JL Interiors is a LA-based creative/diverse firm that specializes in residential interiors. JL Interiors empowers homeowners to design their dream home that they can be proud of! The design isn’t just about making things beautiful; it’s also about making things work beautifully. Contact us for a free consultation Hello@JLinteriors.design _ 310.390.6849_ www.JLinteriors.design
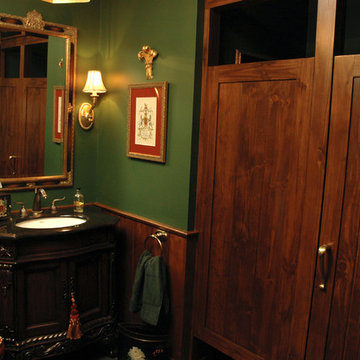
English-style pub that Her Majesty would be proud of. An authentic bar (straight from England) was the starting point for the design, then the areas beyond that include several vignette-style sitting areas, a den with a rustic fireplace, a wine cellar, a kitchenette, two bathrooms, an even a hidden home gym.
Neal's Design Remodel
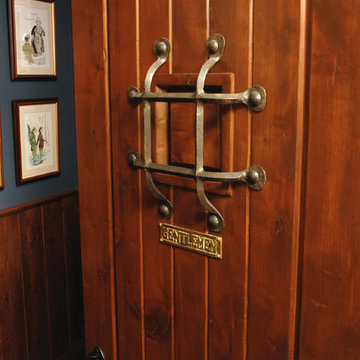
English-style pub that Her Majesty would be proud of. An authentic bar (straight from England) was the starting point for the design, then the areas beyond that include several vignette-style sitting areas, a den with a rustic fireplace, a wine cellar, a kitchenette, two bathrooms, an even a hidden home gym.
Neal's Design Remodel
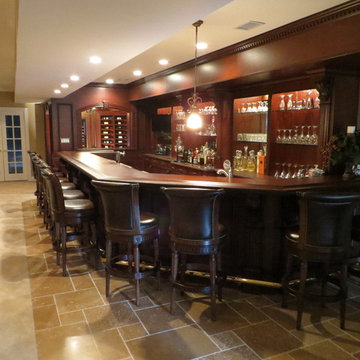
Idee per un grande bancone bar tradizionale con moquette, ante a filo, ante in legno bruno, top in legno e pavimento beige
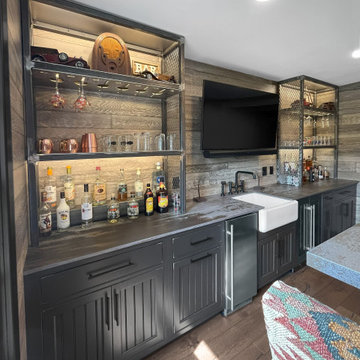
Stunning Rustic Bar and Dining Room in Pennington, NJ. Our clients vision for a rustic pub came to life! The fireplace was refaced with Dorchester Ledge stone and completed with a bluestone hearth. Dekton Trilium was used for countertops and bar top, which compliment the black distressed inset cabinetry and custom built wood plank bar. Reclaimed rustic wood beams were installed in the dining room and used for the mantle. The rustic pub aesthetic continues with sliding barn doors, matte black hardware and fixtures, and cast iron sink. Custom made industrial steel bar shelves and wine racks stand out against wood plank walls. Wide plank rustic style engineered hardwood and dark trim throughout space ties everything together!
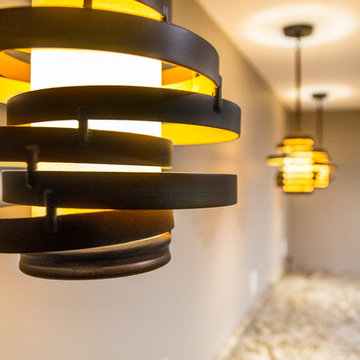
Adam Campesi
Idee per un angolo bar con lavandino minimalista di medie dimensioni con lavello sottopiano, ante a filo, ante blu, top in granito, pavimento con piastrelle in ceramica, pavimento multicolore e top multicolore
Idee per un angolo bar con lavandino minimalista di medie dimensioni con lavello sottopiano, ante a filo, ante blu, top in granito, pavimento con piastrelle in ceramica, pavimento multicolore e top multicolore
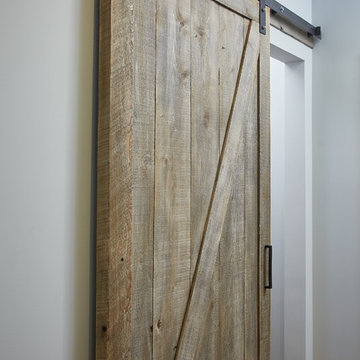
Ashley Avila
Foto di un angolo bar con lavandino di medie dimensioni con lavello sottopiano, ante a filo, ante grigie, top in granito, paraspruzzi grigio, paraspruzzi con piastrelle in ceramica e pavimento in legno massello medio
Foto di un angolo bar con lavandino di medie dimensioni con lavello sottopiano, ante a filo, ante grigie, top in granito, paraspruzzi grigio, paraspruzzi con piastrelle in ceramica e pavimento in legno massello medio
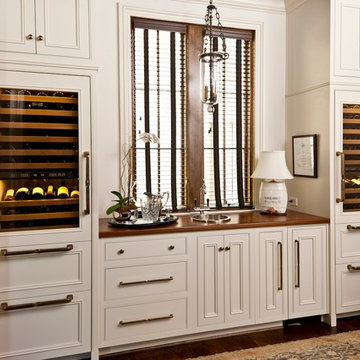
Esempio di un angolo bar con lavandino chic con lavello da incasso, ante a filo, top in legno, parquet scuro, ante bianche e top marrone
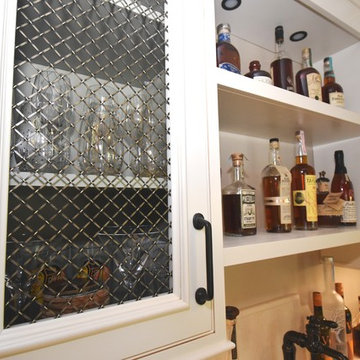
Idee per un piccolo angolo bar con lavandino country con lavello sottopiano, ante a filo, ante bianche, top in quarzo composito, paraspruzzi beige, pavimento in legno massello medio, pavimento marrone e top beige

Foto di un grande angolo bar con lavandino tradizionale con ante a filo, ante bianche, top in quarzo composito, paraspruzzi beige, paraspruzzi in quarzo composito, parquet chiaro e top beige
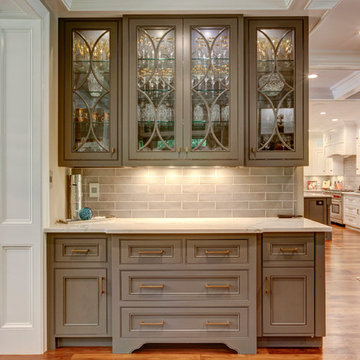
New View Photograghy
Esempio di un angolo bar con lavandino chic di medie dimensioni con ante a filo, ante grigie, top in quarzite, paraspruzzi grigio, paraspruzzi con piastrelle in pietra, parquet scuro e pavimento marrone
Esempio di un angolo bar con lavandino chic di medie dimensioni con ante a filo, ante grigie, top in quarzite, paraspruzzi grigio, paraspruzzi con piastrelle in pietra, parquet scuro e pavimento marrone
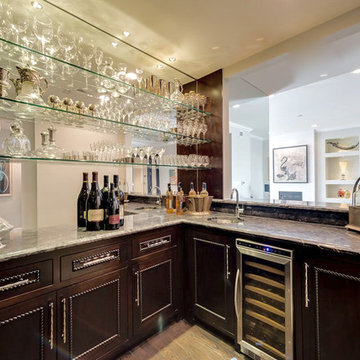
Our clients own a vineyard and entertaining in style is very important. The bar was designed to show off their extensive crystal glass collection.
Idee per un grande angolo bar con lavandino minimal con lavello sottopiano, ante in legno bruno, parquet chiaro, ante a filo, top in marmo, paraspruzzi marrone, paraspruzzi a specchio, pavimento marrone e top marrone
Idee per un grande angolo bar con lavandino minimal con lavello sottopiano, ante in legno bruno, parquet chiaro, ante a filo, top in marmo, paraspruzzi marrone, paraspruzzi a specchio, pavimento marrone e top marrone

A built-in is in the former entry to the bar and beverage room, which was converted into closet space for the master. The new unit provides wine and appliance storage plus has a bar sink, built-in expresso machine, under counter refrigerator and a wine cooler.
Mon Amour Photography
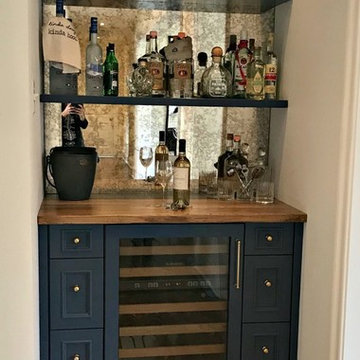
Esempio di un piccolo angolo bar con lavandino tradizionale con nessun lavello, ante a filo, ante blu, top in legno, paraspruzzi a specchio, pavimento in legno massello medio, pavimento marrone e top marrone

Ispirazione per un angolo bar con lavandino di medie dimensioni con lavello sottopiano, ante a filo, ante grigie, top in quarzo composito, paraspruzzi bianco, paraspruzzi in quarzo composito, parquet chiaro, pavimento marrone e top bianco

Interior - Games room and Snooker room with Home Bar
Beach House at Avoca Beach by Architecture Saville Isaacs
Project Summary
Architecture Saville Isaacs
https://www.architecturesavilleisaacs.com.au/
The core idea of people living and engaging with place is an underlying principle of our practice, given expression in the manner in which this home engages with the exterior, not in a general expansive nod to view, but in a varied and intimate manner.
The interpretation of experiencing life at the beach in all its forms has been manifested in tangible spaces and places through the design of pavilions, courtyards and outdoor rooms.
Architecture Saville Isaacs
https://www.architecturesavilleisaacs.com.au/
A progression of pavilions and courtyards are strung off a circulation spine/breezeway, from street to beach: entry/car court; grassed west courtyard (existing tree); games pavilion; sand+fire courtyard (=sheltered heart); living pavilion; operable verandah; beach.
The interiors reinforce architectural design principles and place-making, allowing every space to be utilised to its optimum. There is no differentiation between architecture and interiors: Interior becomes exterior, joinery becomes space modulator, materials become textural art brought to life by the sun.
Project Description
Architecture Saville Isaacs
https://www.architecturesavilleisaacs.com.au/
The core idea of people living and engaging with place is an underlying principle of our practice, given expression in the manner in which this home engages with the exterior, not in a general expansive nod to view, but in a varied and intimate manner.
The house is designed to maximise the spectacular Avoca beachfront location with a variety of indoor and outdoor rooms in which to experience different aspects of beachside living.
Client brief: home to accommodate a small family yet expandable to accommodate multiple guest configurations, varying levels of privacy, scale and interaction.
A home which responds to its environment both functionally and aesthetically, with a preference for raw, natural and robust materials. Maximise connection – visual and physical – to beach.
The response was a series of operable spaces relating in succession, maintaining focus/connection, to the beach.
The public spaces have been designed as series of indoor/outdoor pavilions. Courtyards treated as outdoor rooms, creating ambiguity and blurring the distinction between inside and out.
A progression of pavilions and courtyards are strung off circulation spine/breezeway, from street to beach: entry/car court; grassed west courtyard (existing tree); games pavilion; sand+fire courtyard (=sheltered heart); living pavilion; operable verandah; beach.
Verandah is final transition space to beach: enclosable in winter; completely open in summer.
This project seeks to demonstrates that focusing on the interrelationship with the surrounding environment, the volumetric quality and light enhanced sculpted open spaces, as well as the tactile quality of the materials, there is no need to showcase expensive finishes and create aesthetic gymnastics. The design avoids fashion and instead works with the timeless elements of materiality, space, volume and light, seeking to achieve a sense of calm, peace and tranquillity.
Architecture Saville Isaacs
https://www.architecturesavilleisaacs.com.au/
Focus is on the tactile quality of the materials: a consistent palette of concrete, raw recycled grey ironbark, steel and natural stone. Materials selections are raw, robust, low maintenance and recyclable.
Light, natural and artificial, is used to sculpt the space and accentuate textural qualities of materials.
Passive climatic design strategies (orientation, winter solar penetration, screening/shading, thermal mass and cross ventilation) result in stable indoor temperatures, requiring minimal use of heating and cooling.
Architecture Saville Isaacs
https://www.architecturesavilleisaacs.com.au/
Accommodation is naturally ventilated by eastern sea breezes, but sheltered from harsh afternoon winds.
Both bore and rainwater are harvested for reuse.
Low VOC and non-toxic materials and finishes, hydronic floor heating and ventilation ensure a healthy indoor environment.
Project was the outcome of extensive collaboration with client, specialist consultants (including coastal erosion) and the builder.
The interpretation of experiencing life by the sea in all its forms has been manifested in tangible spaces and places through the design of the pavilions, courtyards and outdoor rooms.
The interior design has been an extension of the architectural intent, reinforcing architectural design principles and place-making, allowing every space to be utilised to its optimum capacity.
There is no differentiation between architecture and interiors: Interior becomes exterior, joinery becomes space modulator, materials become textural art brought to life by the sun.
Architecture Saville Isaacs
https://www.architecturesavilleisaacs.com.au/
https://www.architecturesavilleisaacs.com.au/

Esempio di un angolo bar classico con ante verdi, nessun lavello, ante a filo, paraspruzzi bianco, paraspruzzi con piastrelle diamantate, pavimento in legno massello medio, pavimento marrone e top bianco
1.243 Foto di angoli bar con ante a filo
6