231 Foto di angoli bar con ante a filo e top in quarzo composito
Filtra anche per:
Budget
Ordina per:Popolari oggi
101 - 120 di 231 foto
1 di 3
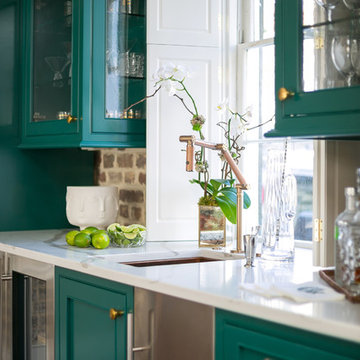
The bar area has custom cabinets with glass doors on the front and sides, perfect for displaying glassware. The sink is copper and the unique faucet is by Kohler. Under the counter are both a beverage refrigerator and an ice maker. Original brick was retained and restored in this historic home circa 1794 located on Charleston's Peninsula South of Broad. Custom cabinetry in a bold finish features fixture finishes in a mix of metals including brass, stainless steel, copper and gold. Photo by Patrick Brickman
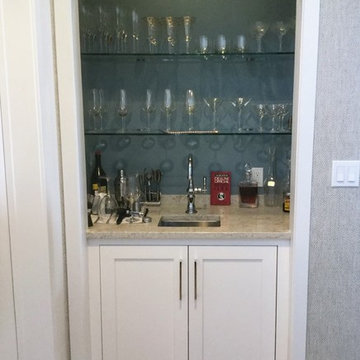
Design by True Identity Concepts
Idee per un piccolo angolo bar con lavandino minimalista con lavello sottopiano, ante a filo, ante bianche, top in quarzo composito, paraspruzzi beige, pavimento in legno massello medio e top beige
Idee per un piccolo angolo bar con lavandino minimalista con lavello sottopiano, ante a filo, ante bianche, top in quarzo composito, paraspruzzi beige, pavimento in legno massello medio e top beige
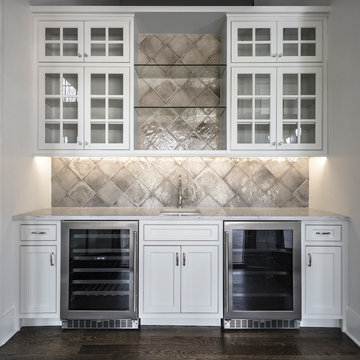
Snappy George Photography
Foto di un piccolo angolo bar con lavandino chic con lavello da incasso, ante a filo, ante bianche, top in quarzo composito, paraspruzzi grigio, paraspruzzi in gres porcellanato, parquet scuro e pavimento marrone
Foto di un piccolo angolo bar con lavandino chic con lavello da incasso, ante a filo, ante bianche, top in quarzo composito, paraspruzzi grigio, paraspruzzi in gres porcellanato, parquet scuro e pavimento marrone
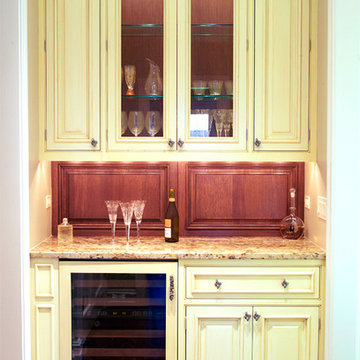
Butler's Pantry
Idee per un piccolo angolo bar eclettico con ante a filo, ante con finitura invecchiata, top in quarzo composito, paraspruzzi marrone e pavimento in legno massello medio
Idee per un piccolo angolo bar eclettico con ante a filo, ante con finitura invecchiata, top in quarzo composito, paraspruzzi marrone e pavimento in legno massello medio
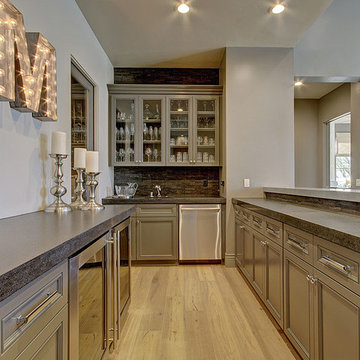
3,800sf, 4 bdrm, 3.5 bath with oversized 4 car garage and over 270sf Loggia; climate controlled wine room and bar, Tech Room, landscaping and pool. Solar, high efficiency HVAC and insulation was used which resulted in huge rebates from utility companies, enhancing the ROI. The challenge with this property was the downslope lot, sewer system was lower than main line at the street thus requiring a special pump system. Retaining walls to create a flat usable back yard.
ESI Builders is a subsidiary of EnergyWise Solutions, Inc. and was formed by Allan, Bob and Dave to fulfill an important need for quality home builders and remodeling services in the Sacramento region. With a strong and growing referral base, we decided to provide a convenient one-stop option for our clients and focus on combining our key services: quality custom homes and remodels, turnkey client partnering and communication, and energy efficient and environmentally sustainable measures in all we do. Through energy efficient appliances and fixtures, solar power, high efficiency heating and cooling systems, enhanced insulation and sealing, and other construction elements – we go beyond simple code compliance and give you immediate savings and greater sustainability for your new or remodeled home.
All of the design work and construction tasks for our clients are done by or supervised by our highly trained, professional staff. This not only saves you money, it provides a peace of mind that all of the details are taken care of and the job is being done right – to Perfection. Our service does not stop after we clean up and drive off. We continue to provide support for any warranty issues that arise and give you administrative support as needed in order to assure you obtain any energy-related tax incentives or rebates. This ‘One call does it all’ philosophy assures that your experience in remodeling or upgrading your home is an enjoyable one.
ESI Builders was formed by professionals with varying backgrounds and a common interest to provide you, our clients, with options to live more comfortably, save money, and enjoy quality homes for many years to come. As our company continues to grow and evolve, the expertise has been quickly growing to include several job foreman, tradesmen, and support staff. In response to our growth, we will continue to hire well-qualified staff and we will remain committed to maintaining a level of quality, attention to detail, and pursuit of perfection.
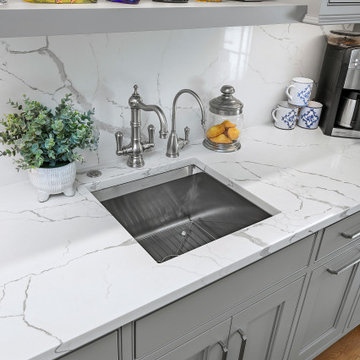
Esempio di un angolo bar con lavandino di medie dimensioni con lavello sottopiano, ante a filo, ante grigie, top in quarzo composito, paraspruzzi bianco, paraspruzzi in quarzo composito, parquet chiaro, pavimento marrone e top bianco
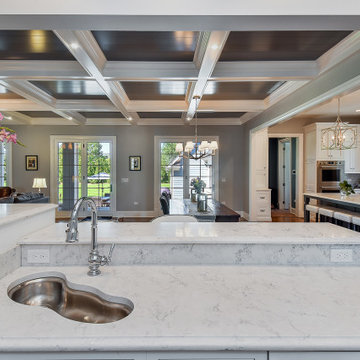
Ispirazione per un piccolo angolo bar con lavandino tradizionale con lavello sottopiano, ante a filo, ante bianche, top in quarzo composito, paraspruzzi bianco, paraspruzzi con piastrelle diamantate, pavimento in legno massello medio, pavimento marrone e top bianco
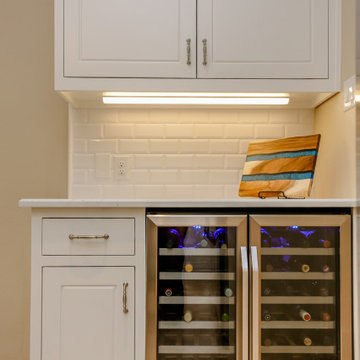
Immagine di un grande angolo bar classico con nessun lavello, ante a filo, ante bianche, top in quarzo composito, paraspruzzi bianco, paraspruzzi con piastrelle diamantate, pavimento in gres porcellanato, pavimento beige e top bianco
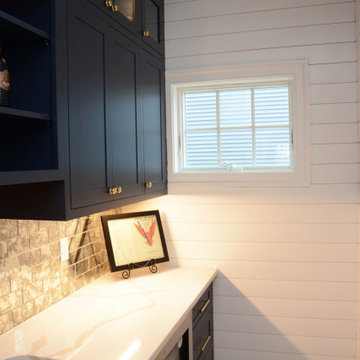
This bar area features Brighton Cabinetry with Amesbury door style and Maple Custom dark blue color. The countertops are Calacatta Classique quartz.
Foto di un piccolo angolo bar con lavandino chic con lavello sottopiano, ante a filo, ante blu, top in quarzo composito, paraspruzzi grigio, paraspruzzi con piastrelle di vetro e top bianco
Foto di un piccolo angolo bar con lavandino chic con lavello sottopiano, ante a filo, ante blu, top in quarzo composito, paraspruzzi grigio, paraspruzzi con piastrelle di vetro e top bianco
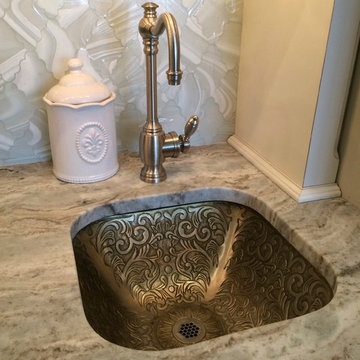
Esempio di un angolo bar con lavandino tradizionale di medie dimensioni con lavello sottopiano, ante a filo, ante bianche, top in quarzo composito, paraspruzzi grigio e paraspruzzi in lastra di pietra
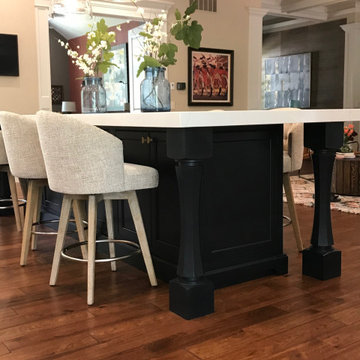
Entertaining was key in this custom built home enveloping one of a kind kitchen with many custom cabinets, beverage pantry, storage pantry, master bath, laundry room, guest baths.
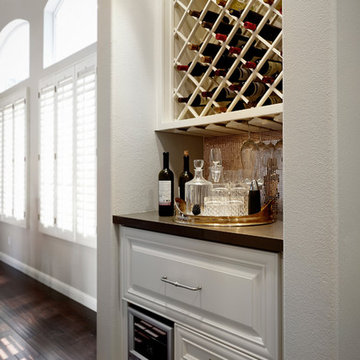
Bluehaus Interiors
Idee per un piccolo angolo bar con lavandino minimalista con lavello da incasso, ante a filo, ante bianche, top in quarzo composito, paraspruzzi grigio, paraspruzzi con piastrelle a mosaico e parquet scuro
Idee per un piccolo angolo bar con lavandino minimalista con lavello da incasso, ante a filo, ante bianche, top in quarzo composito, paraspruzzi grigio, paraspruzzi con piastrelle a mosaico e parquet scuro
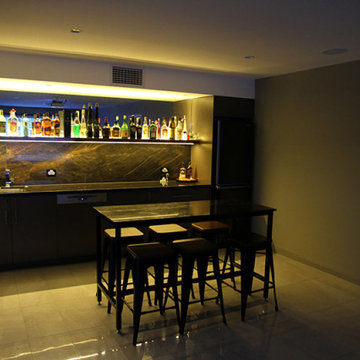
Foto di un angolo bar con lavandino minimalista di medie dimensioni con lavello sottopiano, ante a filo, ante grigie, top in quarzo composito, paraspruzzi nero, paraspruzzi con piastrelle in ceramica, pavimento con piastrelle in ceramica, pavimento bianco e top nero
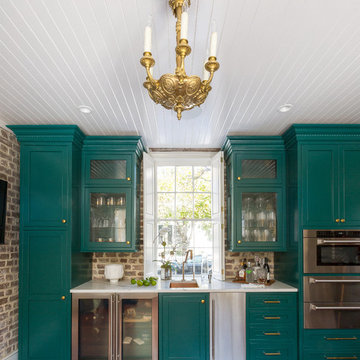
The bar area has custom cabinets with glass doors on the front and sides, perfect for displaying glassware with a pantry to the left. Antique restored light fixture is by David Skinner Antiques. Under the counter are both a beverage refrigerator and an ice maker. Original brick was retained and restored in this historic home circa 1794 located on Charleston's Peninsula South of Broad. Custom cabinetry in a bold finish features fixture finishes in a mix of metals including brass, stainless steel, copper and gold. Photo by Patrick Brickman
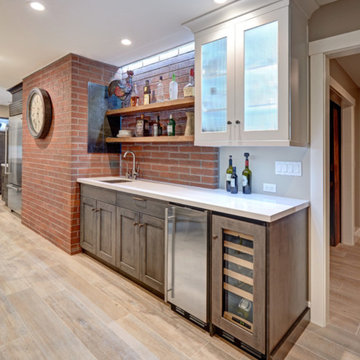
Mid Century Modern kitchen design incorporates existing brick fireplace uno the design. Grey and White Cabinets with white countertops.
Immagine di un grande angolo bar moderno con lavello sottopiano, ante a filo, ante con finitura invecchiata, top in quarzo composito, paraspruzzi bianco, paraspruzzi con piastrelle in ceramica e pavimento in legno verniciato
Immagine di un grande angolo bar moderno con lavello sottopiano, ante a filo, ante con finitura invecchiata, top in quarzo composito, paraspruzzi bianco, paraspruzzi con piastrelle in ceramica e pavimento in legno verniciato
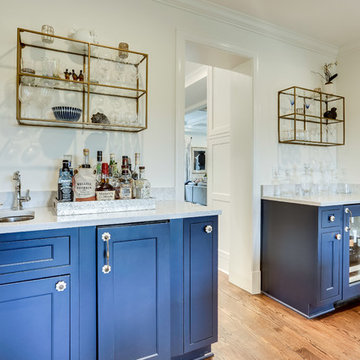
Designed by Daniel Altmann of Reico Kitchen & Bath, this Arlington, VA transitional inspired design of the kitchen and butler's pantry features Greenfield Cabinetry in the Jackson inset style door in 2 finishes. The perimeter cabinet features a Glacier finish while the kitchen island and butler's pantry in a Nebula finish. The countertops throughout the space feature engineered stone from Silestone in the color Pearl Jasmine. Kitchen appliances are by KitchenAid. Photos courtesy of BTW Images LLC.
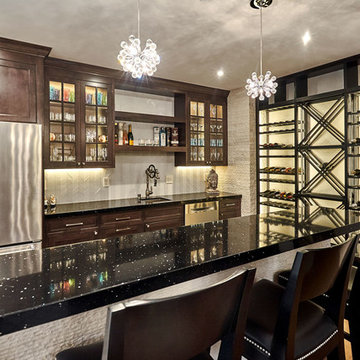
Mark Pinkerton - vi360 Photography
Esempio di un grande bancone bar chic con lavello sottopiano, ante a filo, ante grigie, top in quarzo composito, paraspruzzi bianco, paraspruzzi con piastrelle di vetro, pavimento in legno massello medio e pavimento marrone
Esempio di un grande bancone bar chic con lavello sottopiano, ante a filo, ante grigie, top in quarzo composito, paraspruzzi bianco, paraspruzzi con piastrelle di vetro, pavimento in legno massello medio e pavimento marrone
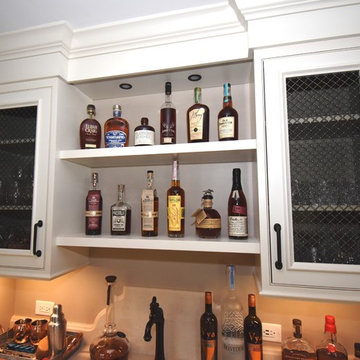
Immagine di un piccolo angolo bar con lavandino country con lavello sottopiano, ante a filo, ante bianche, top in quarzo composito, paraspruzzi beige, pavimento in legno massello medio, pavimento marrone e top beige
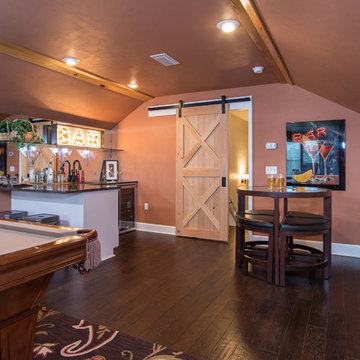
Esempio di un angolo bar american style di medie dimensioni con lavello da incasso, ante a filo, ante bianche, top in quarzo composito e parquet scuro
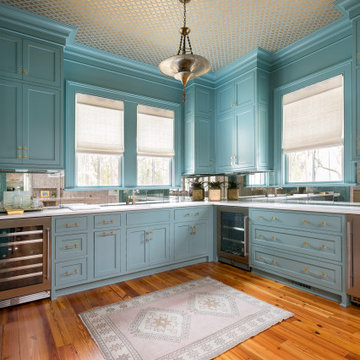
Foto di un angolo bar con lavandino minimalista con lavello da incasso, ante a filo, ante blu, top in quarzo composito, paraspruzzi a specchio, parquet scuro, pavimento marrone e top bianco
231 Foto di angoli bar con ante a filo e top in quarzo composito
6