939 Foto di angoli bar classici con top nero
Filtra anche per:
Budget
Ordina per:Popolari oggi
121 - 140 di 939 foto
1 di 3
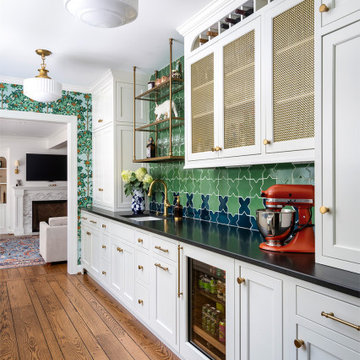
The original Family Room was half the size with heavy dark woodwork everywhere. A major refresh was in order to lighten, brighten, and expand. The custom cabinetry drawings for this addition were a beast to finish, but the attention to detail paid off in spades. One of the first decor items we selected was the wallpaper in the Butler’s Pantry. The green in the trees offset the white in a fresh whimsical way while still feeling classic.
Cincinnati area home addition and remodel focusing on the addition of a Butler’s Pantry and the expansion of an existing Family Room. The Interior Design scope included custom cabinetry and custom built-in design and drawings, custom fireplace design and drawings, fireplace marble selection, Butler’s Pantry countertop selection and cut drawings, backsplash tile design, plumbing selections, and hardware and shelving detailed selections. The decor scope included custom window treatments, furniture, rugs, lighting, wallpaper, and accessories.
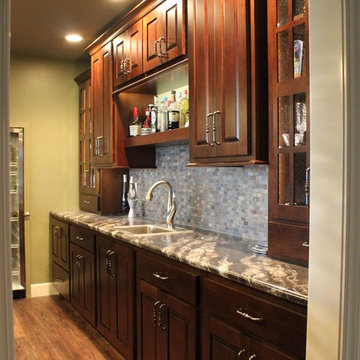
Foto di un angolo bar con lavandino tradizionale di medie dimensioni con lavello da incasso, ante con bugna sagomata, ante in legno bruno, top in laminato e top nero
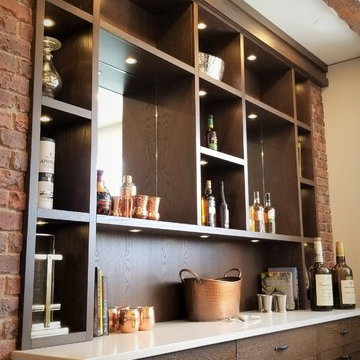
Foto di un angolo bar con lavandino tradizionale di medie dimensioni con ante con riquadro incassato, ante in legno bruno, top in granito, paraspruzzi marrone, paraspruzzi con piastrelle in pietra, pavimento in sughero, pavimento marrone e top nero
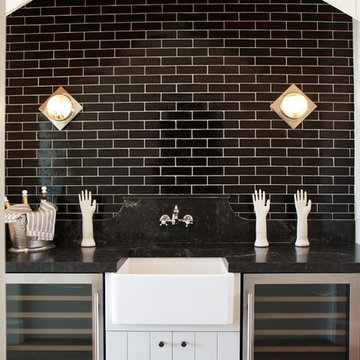
Heather Ryan, Interior Designer
H.Ryan Studio - Scottsdale, AZ
www.hryanstudio.com
Foto di un piccolo angolo bar con lavandino chic con ante lisce, ante bianche, top in quarzo composito, paraspruzzi nero, paraspruzzi in mattoni, pavimento in legno massello medio, pavimento marrone e top nero
Foto di un piccolo angolo bar con lavandino chic con ante lisce, ante bianche, top in quarzo composito, paraspruzzi nero, paraspruzzi in mattoni, pavimento in legno massello medio, pavimento marrone e top nero
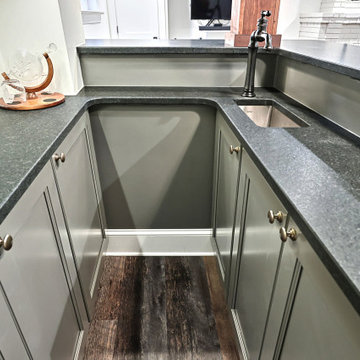
Esempio di un piccolo bancone bar chic con lavello sottopiano, ante in stile shaker, ante grigie, top in granito, pavimento in laminato, pavimento marrone e top nero

The Ginesi Speakeasy is the ideal at-home entertaining space. A two-story extension right off this home's kitchen creates a warm and inviting space for family gatherings and friendly late nights.
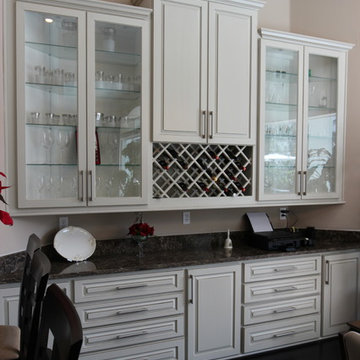
Esempio di un angolo bar con lavandino chic di medie dimensioni con ante con bugna sagomata, ante bianche, top in quarzite, parquet scuro, pavimento marrone, nessun lavello e top nero

Builder: Homes By Tradition LLC
Esempio di un angolo bar con lavandino chic di medie dimensioni con lavello sottopiano, ante con bugna sagomata, ante in legno scuro, top in granito, paraspruzzi marrone, paraspruzzi con piastrelle in pietra, parquet chiaro, pavimento marrone e top nero
Esempio di un angolo bar con lavandino chic di medie dimensioni con lavello sottopiano, ante con bugna sagomata, ante in legno scuro, top in granito, paraspruzzi marrone, paraspruzzi con piastrelle in pietra, parquet chiaro, pavimento marrone e top nero
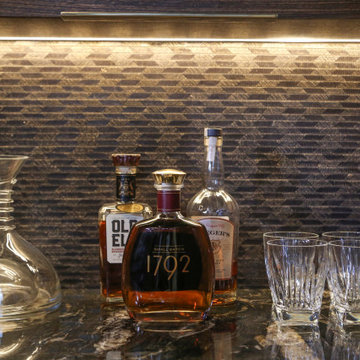
Whiskey Room Lounge
Foto di un angolo bar chic di medie dimensioni con ante in legno bruno, top in quarzo composito, parquet chiaro e top nero
Foto di un angolo bar chic di medie dimensioni con ante in legno bruno, top in quarzo composito, parquet chiaro e top nero

Esempio di un angolo bar con lavandino classico con lavello sottopiano, ante di vetro, ante nere, top in granito, paraspruzzi nero, parquet chiaro e top nero

Picture Perfect House
Idee per un angolo bar con lavandino tradizionale di medie dimensioni con lavello sottopiano, ante nere, paraspruzzi nero, top nero, parquet scuro, ante in stile shaker, top in saponaria e pavimento marrone
Idee per un angolo bar con lavandino tradizionale di medie dimensioni con lavello sottopiano, ante nere, paraspruzzi nero, top nero, parquet scuro, ante in stile shaker, top in saponaria e pavimento marrone
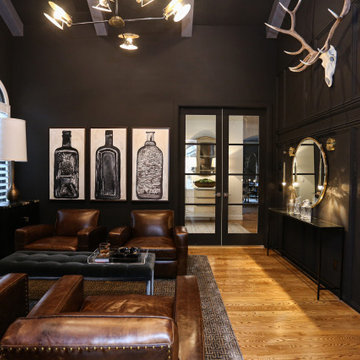
Whiskey Room Lounge
Esempio di un angolo bar tradizionale di medie dimensioni con ante in legno bruno, top in quarzo composito, parquet chiaro e top nero
Esempio di un angolo bar tradizionale di medie dimensioni con ante in legno bruno, top in quarzo composito, parquet chiaro e top nero
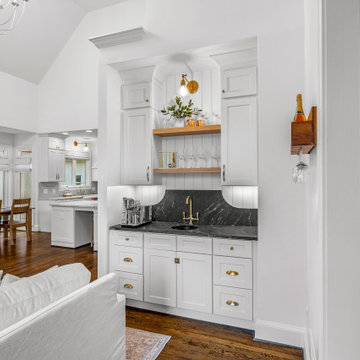
This custom-built beverage station and wet bar was custom designed for entertaining. Features include white shaker cabinetry , a striking black soapstone countertop and backsplash, Blanco rounded bar sink, bronze hardware, aged brass straight swing arm sconce, White Oak floating shelves and under cabinet lighting.

Foto di un grande bancone bar tradizionale con lavello sottopiano, ante con riquadro incassato, ante in legno scuro, top in quarzo composito, paraspruzzi nero, paraspruzzi in quarzo composito, pavimento in legno massello medio, pavimento beige e top nero

The Ginesi Speakeasy is the ideal at-home entertaining space. A two-story extension right off this home's kitchen creates a warm and inviting space for family gatherings and friendly late nights.

This new home was built on an old lot in Dallas, TX in the Preston Hollow neighborhood. The new home is a little over 5,600 sq.ft. and features an expansive great room and a professional chef’s kitchen. This 100% brick exterior home was built with full-foam encapsulation for maximum energy performance. There is an immaculate courtyard enclosed by a 9' brick wall keeping their spool (spa/pool) private. Electric infrared radiant patio heaters and patio fans and of course a fireplace keep the courtyard comfortable no matter what time of year. A custom king and a half bed was built with steps at the end of the bed, making it easy for their dog Roxy, to get up on the bed. There are electrical outlets in the back of the bathroom drawers and a TV mounted on the wall behind the tub for convenience. The bathroom also has a steam shower with a digital thermostatic valve. The kitchen has two of everything, as it should, being a commercial chef's kitchen! The stainless vent hood, flanked by floating wooden shelves, draws your eyes to the center of this immaculate kitchen full of Bluestar Commercial appliances. There is also a wall oven with a warming drawer, a brick pizza oven, and an indoor churrasco grill. There are two refrigerators, one on either end of the expansive kitchen wall, making everything convenient. There are two islands; one with casual dining bar stools, as well as a built-in dining table and another for prepping food. At the top of the stairs is a good size landing for storage and family photos. There are two bedrooms, each with its own bathroom, as well as a movie room. What makes this home so special is the Casita! It has its own entrance off the common breezeway to the main house and courtyard. There is a full kitchen, a living area, an ADA compliant full bath, and a comfortable king bedroom. It’s perfect for friends staying the weekend or in-laws staying for a month.

Idee per un grande angolo bar con lavandino chic con lavello sottopiano, ante con riquadro incassato, ante grigie, top in quarzo composito, paraspruzzi marrone, paraspruzzi con piastrelle a mosaico, pavimento in legno massello medio, pavimento marrone e top nero

Idee per un angolo bar con lavandino classico con lavello integrato, ante con riquadro incassato, ante blu, top in marmo, paraspruzzi a specchio e top nero

Custom built in home bar for a billiard room with built in cabinetry and wine fridge.
Ispirazione per un grande angolo bar con lavandino classico con lavello sottopiano, ante lisce, ante grigie, top in marmo, pavimento in legno massello medio, pavimento marrone e top nero
Ispirazione per un grande angolo bar con lavandino classico con lavello sottopiano, ante lisce, ante grigie, top in marmo, pavimento in legno massello medio, pavimento marrone e top nero

This bar is complete with ample storage, two bar fridges, a wall-mounted TV and a beautiful long counter-top fabricated in Vicostone’s Nero Marquina stone to create a strong statement against the light, bright white walls of the space. What a great set-up for watching the game and enjoying snacks and beverages with family & friends.
939 Foto di angoli bar classici con top nero
7