1.065 Foto di angoli bar classici con top grigio
Filtra anche per:
Budget
Ordina per:Popolari oggi
141 - 160 di 1.065 foto
1 di 3
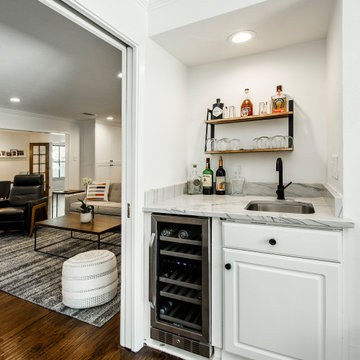
Our clients came to us after recently purchasing this 1967 home in the lovely Spring Creek neighborhood. They originally considered adding on to the master bedroom or possibly putting an addition above the garage. After all considerations, they decided to work within the existing sq. ft. of the home. They wanted to update their kitchen, they needed to add an office, as she works from home and they wanted consistent flooring throughout the front of the house. They had a small galley kitchen that you could enter from the front formal living/dining room or from the other end but it was completely closed off to the main living area, other than a small window. They really wanted to open it up but worried it might be too opened up. In addition to adding new ceiling height cabinets, they wanted to completely gut this outdated kitchen and start over with a cleaner, simpler looking kitchen. They had trouble envisioning what their space would look like opened up, so using our technology and being able to show them a rendering and being able to do a virtual walk-through, really helped them see their future.
We demoed the entire kitchen and all of the flooring throughout the kitchen, family room, living room and formal living room. We removed most of the wall that closed off the kitchen to the living room, with the exception of the half wall that became part of the new island. The doorway that used to go between the formal dining and kitchen was closed off, creating more kitchen wall space and allowing an office to be added at the back of the formal dining that could be closed off, when needed.
White Chandler cabinets were installed with beautiful Macaubus Giotto Quartzite countertops. Our clients chose to install a spice pull out and utensil caddy pull out on either side of the oven and a tray pull out for cookie sheets, as well. A wooden vent-hood was also built by Chandler, creating a nice contrast to the white cabinets. Matte black Stanton pulls and Elara knobs were installed coordinating with the Forge Industrial Pendant Island lights and the Doster Dome kitchen table pendant. A Kohler vault Smart Divide®top-/under-mount double-equal bowl kitchen sink was installed in the island with a Kohler Simplice kitchen faucet, also in matte black. Detailed posts were added to each corner on the back side of the island, giving it a more custom finished look. In the formal dining room, a 4-light Forge Industrial Island Light was installed, which coordinated with the two pendant lights above the island. Adjacent to the living room was an office/wet bar area, leading to the back porch. We replaced the existing wet bar with a new cabinet and countertop and faucet, matching the kitchen and installed a wine refrigerator, too. Hardwood floors were installed throughout the entire front of the house, tying it all together. Recessed lighting was installed throughout the dining room, living room and kitchen, really giving the space some much needed light. A fresh coat of paint to top it all off really brightened up the space and gave our clients exactly what they were wanting.
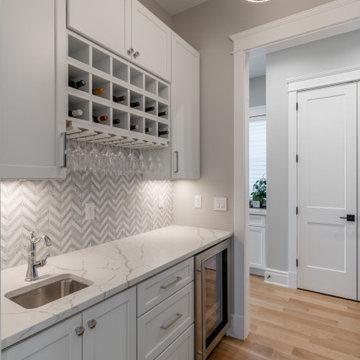
Idee per un angolo bar con lavandino classico di medie dimensioni con lavello sottopiano, ante in stile shaker, ante grigie, paraspruzzi grigio, pavimento beige e top grigio
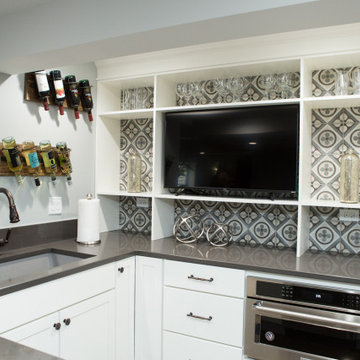
Patterned gray, white, and blue porcelain backsplash behind the open shelving of the wet bar.
Idee per un grande angolo bar con lavandino classico con lavello sottopiano, ante in stile shaker, ante bianche, top in quarzite, paraspruzzi multicolore, paraspruzzi in gres porcellanato, pavimento in vinile, pavimento marrone e top grigio
Idee per un grande angolo bar con lavandino classico con lavello sottopiano, ante in stile shaker, ante bianche, top in quarzite, paraspruzzi multicolore, paraspruzzi in gres porcellanato, pavimento in vinile, pavimento marrone e top grigio

Butler Pantry Bar
Foto di un angolo bar chic con nessun lavello, ante con bugna sagomata, ante nere, paraspruzzi con piastrelle di metallo, parquet scuro, pavimento marrone e top grigio
Foto di un angolo bar chic con nessun lavello, ante con bugna sagomata, ante nere, paraspruzzi con piastrelle di metallo, parquet scuro, pavimento marrone e top grigio

Custom mini bar, custom designed adjoint kitchen and dining space, Custom built-ins, glass uppers, marble countertops and backsplash, brass hardware, custom wine rack, marvel wine fridge. Fabric backsplash interior cabinets.

Alyssa Lee Photography
Foto di un angolo bar chic con ante bianche, paraspruzzi con piastrelle in ceramica, nessun lavello, ante con riquadro incassato, paraspruzzi verde, parquet chiaro, pavimento beige e top grigio
Foto di un angolo bar chic con ante bianche, paraspruzzi con piastrelle in ceramica, nessun lavello, ante con riquadro incassato, paraspruzzi verde, parquet chiaro, pavimento beige e top grigio
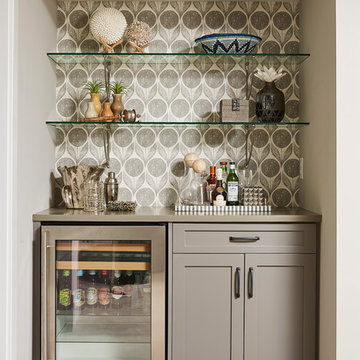
Idee per un angolo bar tradizionale con ante in stile shaker, ante grigie, moquette, pavimento grigio e top grigio

With Summer on its way, having a home bar is the perfect setting to host a gathering with family and friends, and having a functional and totally modern home bar will allow you to do so!

Esempio di un piccolo angolo bar con lavandino tradizionale con nessun lavello, ante beige, top in granito, moquette, pavimento beige, top grigio e nessun'anta
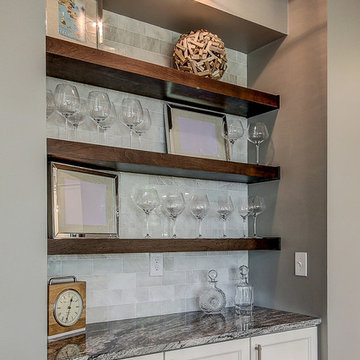
Ispirazione per un piccolo angolo bar con lavandino tradizionale con nessun lavello, ante in stile shaker, ante bianche, top in granito, paraspruzzi grigio, paraspruzzi con piastrelle diamantate, parquet chiaro, pavimento marrone e top grigio
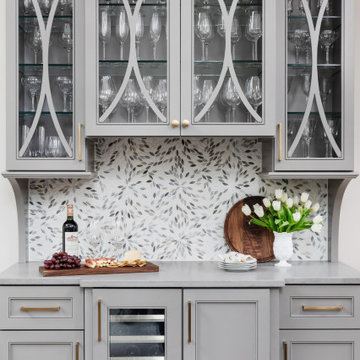
Immagine di un angolo bar senza lavandino tradizionale con ante con riquadro incassato, ante grigie, paraspruzzi grigio, paraspruzzi con piastrelle a mosaico, top grigio e nessun lavello

This French country, new construction home features a circular first-floor layout that connects from great room to kitchen and breakfast room, then on to the dining room via a small area that turned out to be ideal for a fully functional bar.
Directly off the kitchen and leading to the dining room, this space is perfectly located for making and serving cocktails whenever the family entertains. In order to make the space feel as open and welcoming as possible while connecting it visually with the kitchen, glass cabinet doors and custom-designed, leaded-glass column cabinetry and millwork archway help the spaces flow together and bring in.
The space is small and tight, so it was critical to make it feel larger and more open. Leaded-glass cabinetry throughout provided the airy feel we were looking for, while showing off sparkling glassware and serving pieces. In addition, finding space for a sink and under-counter refrigerator was challenging, but every wished-for element made it into the final plan.
Photo by Mike Kaskel

Blue and gold finishes with marble counter tops, featuring a wine cooler and rack.
Idee per un angolo bar senza lavandino tradizionale di medie dimensioni con nessun lavello, ante con riquadro incassato, ante blu, top in marmo, paraspruzzi grigio, paraspruzzi in marmo, parquet scuro, top grigio e pavimento marrone
Idee per un angolo bar senza lavandino tradizionale di medie dimensioni con nessun lavello, ante con riquadro incassato, ante blu, top in marmo, paraspruzzi grigio, paraspruzzi in marmo, parquet scuro, top grigio e pavimento marrone

Ispirazione per un angolo bar senza lavandino tradizionale con nessun lavello, ante con riquadro incassato, ante grigie, top in marmo, paraspruzzi grigio, pavimento in marmo, pavimento marrone e top grigio
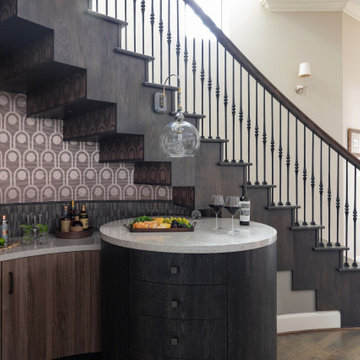
Esempio di un angolo bar tradizionale con ante lisce, ante in legno bruno, paraspruzzi grigio, paraspruzzi con piastrelle a mosaico, parquet scuro, pavimento marrone e top grigio

This classic contemporary home bar we installed is timeless and beautiful with the brass inlay detailing inside the shaker panel.
Foto di un grande bancone bar tradizionale con top in legno, parquet scuro, pavimento grigio, top grigio, ante di vetro e ante in legno bruno
Foto di un grande bancone bar tradizionale con top in legno, parquet scuro, pavimento grigio, top grigio, ante di vetro e ante in legno bruno

Home Snapers
Foto di un ampio angolo bar con lavandino classico con lavello sottopiano, ante con riquadro incassato, ante blu, top in marmo, paraspruzzi grigio, paraspruzzi in marmo, pavimento in legno massello medio, pavimento marrone e top grigio
Foto di un ampio angolo bar con lavandino classico con lavello sottopiano, ante con riquadro incassato, ante blu, top in marmo, paraspruzzi grigio, paraspruzzi in marmo, pavimento in legno massello medio, pavimento marrone e top grigio
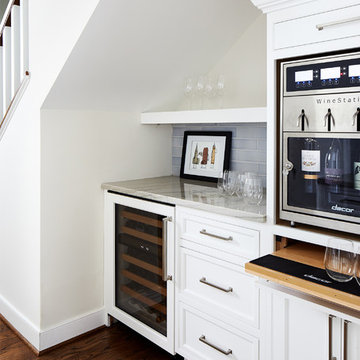
Project Developer Elle Hunter
https://www.houzz.com/pro/eleanorhunter/elle-hunter-case-design-and-remodeling
Designer Allie Mann
https://www.houzz.com/pro/inspiredbyallie/allie-mann-case-design-remodeling-inc?lt=hl
Photography by Stacy Zarin Goldberg

Idee per un angolo bar con lavandino tradizionale con lavello sottopiano, ante lisce, ante bianche, paraspruzzi rosa e top grigio

A basement renovation complete with a custom home theater, gym, seating area, full bar, and showcase wine cellar.
Esempio di un grande bancone bar tradizionale con parquet scuro, ante di vetro, ante in legno bruno, paraspruzzi multicolore, paraspruzzi con piastrelle in pietra, top grigio e top in granito
Esempio di un grande bancone bar tradizionale con parquet scuro, ante di vetro, ante in legno bruno, paraspruzzi multicolore, paraspruzzi con piastrelle in pietra, top grigio e top in granito
1.065 Foto di angoli bar classici con top grigio
8