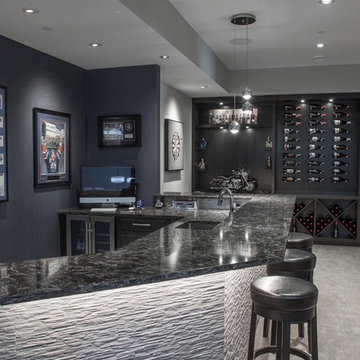794 Foto di angoli bar classici con pavimento grigio
Filtra anche per:
Budget
Ordina per:Popolari oggi
61 - 80 di 794 foto
1 di 3
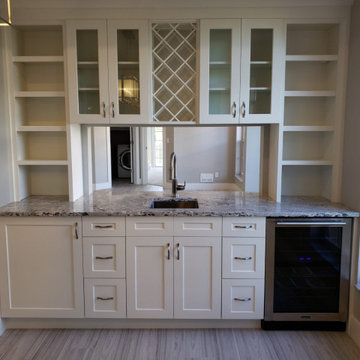
Immagine di un angolo bar con lavandino chic di medie dimensioni con lavello sottopiano, ante con riquadro incassato, ante bianche, top in granito, pavimento in vinile, pavimento grigio e top multicolore
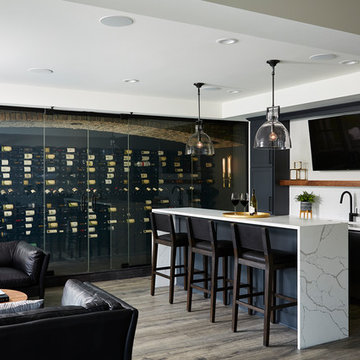
Foto di un angolo bar con lavandino tradizionale di medie dimensioni con lavello sottopiano, ante in stile shaker, ante grigie, top in quarzo composito, paraspruzzi bianco, paraspruzzi con piastrelle diamantate, pavimento in vinile, pavimento grigio e top bianco
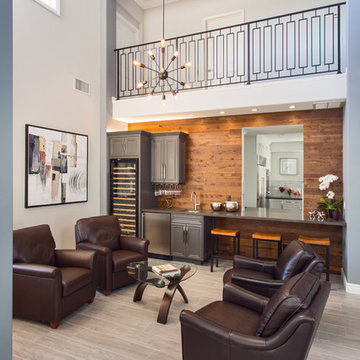
A rejuvenation project of the entire first floor of approx. 1700sq.
The kitchen was completely redone and redesigned with relocation of all major appliances, construction of a new functioning island and creating a more open and airy feeling in the space.
A "window" was opened from the kitchen to the living space to create a connection and practical work area between the kitchen and the new home bar lounge that was constructed in the living space.
New dramatic color scheme was used to create a "grandness" felling when you walk in through the front door and accent wall to be designated as the TV wall.
The stairs were completely redesigned from wood banisters and carpeted steps to a minimalistic iron design combining the mid-century idea with a bit of a modern Scandinavian look.
The old family room was repurposed to be the new official dinning area with a grand buffet cabinet line, dramatic light fixture and a new minimalistic look for the fireplace with 3d white tiles.
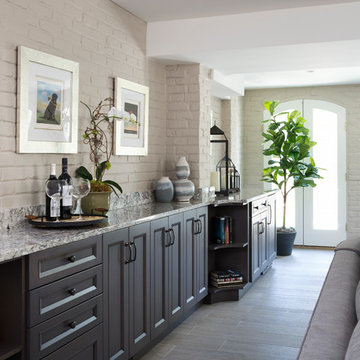
Stacy Zarin Goldberg
Esempio di un angolo bar con lavandino classico di medie dimensioni con top in granito, paraspruzzi bianco, paraspruzzi in mattoni, pavimento grigio, ante con riquadro incassato e moquette
Esempio di un angolo bar con lavandino classico di medie dimensioni con top in granito, paraspruzzi bianco, paraspruzzi in mattoni, pavimento grigio, ante con riquadro incassato e moquette
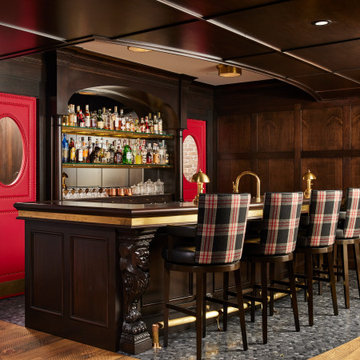
Esempio di un bancone bar classico con ante con riquadro incassato, ante in legno bruno, top in legno, pavimento in marmo e pavimento grigio
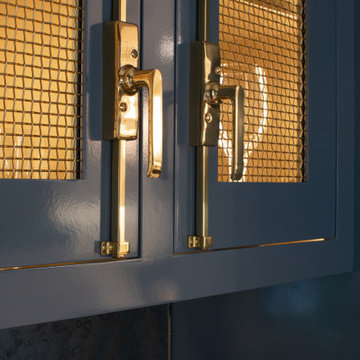
Photography by Meredith Heuer
Ispirazione per un piccolo angolo bar con lavandino classico con lavello sottopiano, ante in stile shaker, ante blu, paraspruzzi a specchio, pavimento in gres porcellanato, pavimento grigio e top bianco
Ispirazione per un piccolo angolo bar con lavandino classico con lavello sottopiano, ante in stile shaker, ante blu, paraspruzzi a specchio, pavimento in gres porcellanato, pavimento grigio e top bianco

A grand entrance for a grand home! When you walk into this remodeled home you are greeted by two gorgeous chandeliers form Hinkley Lighting that lights up the newly open space! A custom-designed wine wall featuring wine racks from Stac and custom glass doors grace the dining area followed by a secluded dry bar to hold all of the glasses, liquor, and cold items. What a way to say welcome home!
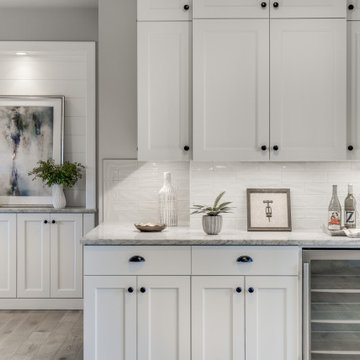
Ispirazione per un grande angolo bar tradizionale con parquet chiaro e pavimento grigio
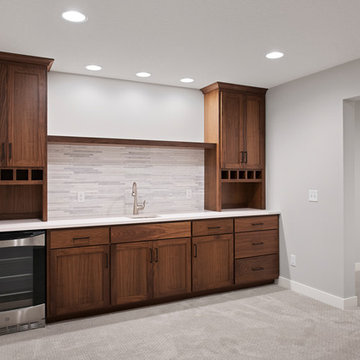
Foto di un grande angolo bar con lavandino classico con lavello sottopiano, ante in stile shaker, ante in legno bruno, top in granito, paraspruzzi grigio, paraspruzzi con piastrelle in ceramica, moquette, pavimento grigio e top bianco
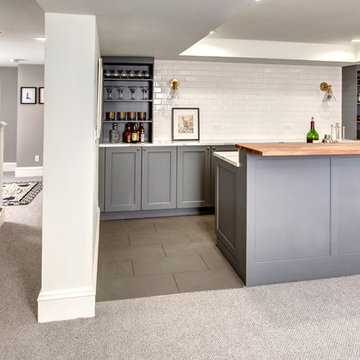
Immagine di un bancone bar classico con lavello sottopiano, ante in stile shaker, ante grigie, top in marmo, paraspruzzi bianco, paraspruzzi con piastrelle diamantate, pavimento con piastrelle in ceramica e pavimento grigio
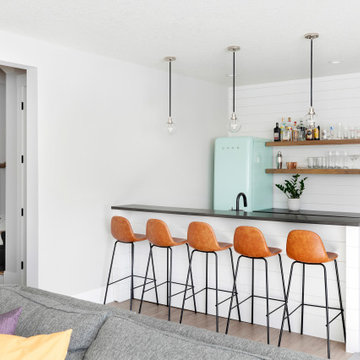
With an athletic court (disco ball included!), billiards game space, and a mini kitchen/bar overlooking the media lounge area -- this lower level is sure to be the coolest hangout spot on the block! The kids are set for sleepovers in this lower level–it provides ample space to run around, and extra bedrooms to crash after the fun!
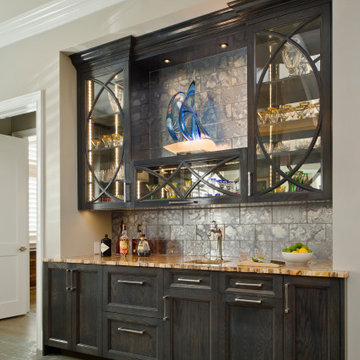
Foto di un angolo bar con lavandino tradizionale con lavello sottopiano, ante di vetro, ante in legno bruno, paraspruzzi grigio, pavimento grigio e top multicolore
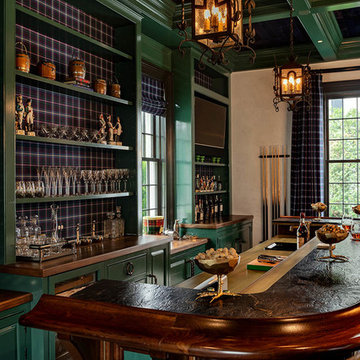
Foto di un angolo bar classico con lavello da incasso, ante con bugna sagomata, ante verdi, paraspruzzi multicolore e pavimento grigio

Robert Sanderson
Esempio di un angolo bar con lavandino chic di medie dimensioni con ante lisce, ante nere, pavimento grigio, top marrone, paraspruzzi a specchio e pavimento in vinile
Esempio di un angolo bar con lavandino chic di medie dimensioni con ante lisce, ante nere, pavimento grigio, top marrone, paraspruzzi a specchio e pavimento in vinile
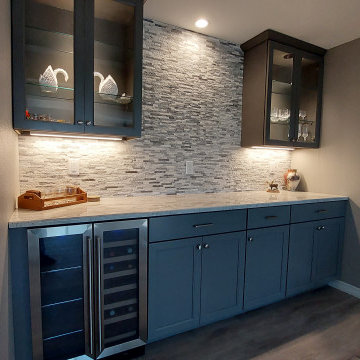
The Stack Stone really sets off this space with the custom cabinetry with hidden-down lights to show off the owner's pottery collection.
Your basement just got a makeover, and the results are stunning. This trendy space features clean lines, an open concept, and style for days. Wonderful in every way, this basement redefines what it means to be the life of the party. Out with the old, dingy basement of yore, and in with a hip hangout you’ll never want to leave. The sleek finishes and minimalist vibe give it a downtown loft feel, while thoughtful touches like recessed lighting, built-in cabinetry and a wet bar make it an entertainer’s dream. Your guests may never want to leave—and you won’t blame them. One look at this basement’s cool factor and chic decor, and you’ll be planning your next get-together. A space this wonderful deserves to be shown off.
Castle Pines Construction is a Basement Contractor who is an expert in Basement Finishes and Basement Remodels in Northern Colorado (NoCO), Fort Collins, Loveland, Windsor, Greeley, Timnath, Severance, and Johnstown. If your looking for a basement contractor near me (you) get in touch with one of our friendly associates.
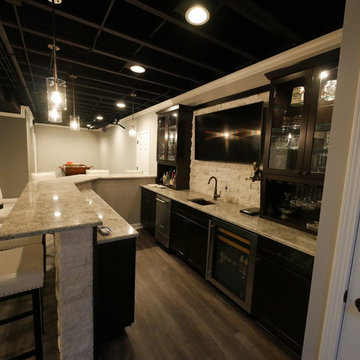
Foto di un bancone bar tradizionale di medie dimensioni con lavello sottopiano, ante di vetro, ante nere, top in granito, paraspruzzi bianco, paraspruzzi con piastrelle in pietra, pavimento in laminato, pavimento grigio e top beige
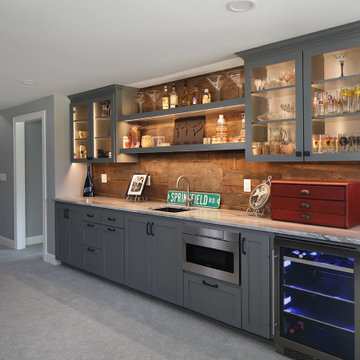
Immagine di un grande angolo bar con lavandino tradizionale con lavello sottopiano, ante lisce, ante grigie, top in granito, paraspruzzi marrone, moquette, pavimento grigio e top grigio
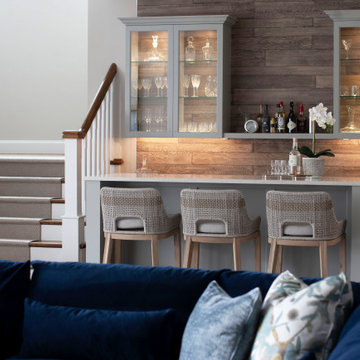
Basement bar
Foto di un bancone bar classico di medie dimensioni con lavello sottopiano, ante di vetro, ante grigie, top in quarzite, paraspruzzi marrone, paraspruzzi in legno, pavimento in gres porcellanato, pavimento grigio e top bianco
Foto di un bancone bar classico di medie dimensioni con lavello sottopiano, ante di vetro, ante grigie, top in quarzite, paraspruzzi marrone, paraspruzzi in legno, pavimento in gres porcellanato, pavimento grigio e top bianco
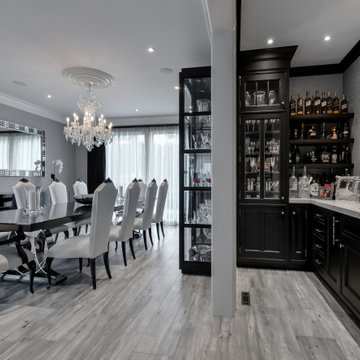
Custom Rutt Home Bar conveniently located next to the kitchen and eat-in kitchen dining area. Beautifully designed with the homeowners entertainment flair in mind. Stunning walnut cabinetry with custom silk wallpaper adorning the walls. Easy access and easy cleanup. Plenty of storage. True elegance for this family's home living.
794 Foto di angoli bar classici con pavimento grigio
4
