382 Foto di angoli bar blu
Filtra anche per:
Budget
Ordina per:Popolari oggi
81 - 100 di 382 foto
1 di 3
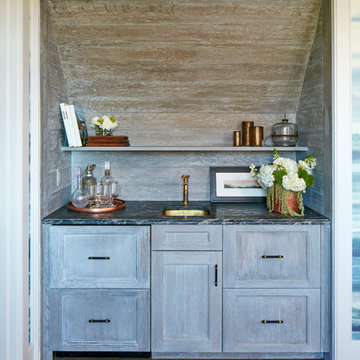
Nestled in the dunes on a double ocean front lot, the interior of this magnificent home is comprised of bespoke furnishings designed and built for each space. Carefully selected antiques and eclectic artwork blend colors and textures to create a comfortable, fresh palette balancing formality with a touch of whimsy granting the classic architecture an unexpected and lighthearted feel.
Photography: Dana Hoff
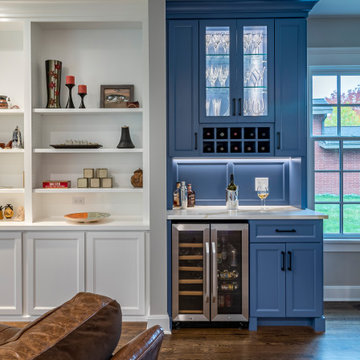
Foto di un grande angolo bar senza lavandino chic con ante in stile shaker, ante blu, top in marmo, pavimento in legno massello medio e top bianco

Embark on a transformative journey with our open floor remodeling project, where the confines of separate spaces give way to a harmonious, spacious haven. Two walls vanish, merging a cramped kitchen, dining room, living room, and breakfast nook into a unified expanse. Revel in the brilliance of natural light streaming through new windows, dancing upon fresh flooring. Illuminate your culinary adventures with modern lighting, complementing sleek cabinets, countertops, and glass subway tiles.
Functionality takes the spotlight – bid farewell to inaccessible doors, welcoming a wealth of drawers and pullouts. The living room undergoes a metamorphosis; witness the rebirth of the fireplace. The dated brick facade yields to textured three-dimensional tiles, evoking contemporary elegance. The mantel vanishes, leaving a canvas of modern design. This remodel crafts a haven where openness meets functionality, and each detail weaves a narrative of sophistication and comfort.

Idee per un grande bancone bar stile marino con pavimento in cemento, pavimento grigio, ante lisce, ante bianche, paraspruzzi blu, paraspruzzi in legno e top grigio
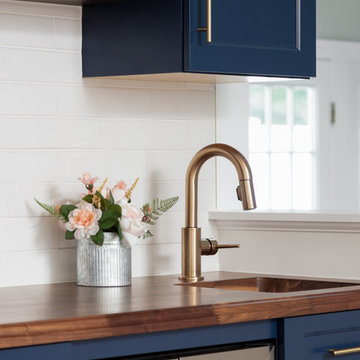
Ispirazione per un piccolo angolo bar con lavandino country con pavimento in legno massello medio, pavimento marrone, lavello sottopiano, ante in stile shaker, ante blu, top in legno, paraspruzzi bianco, paraspruzzi con piastrelle diamantate e top marrone

Michael Alan Kaskel
Idee per un angolo bar contemporaneo con nessun lavello, ante lisce, ante blu, top in legno, paraspruzzi multicolore, parquet scuro e top marrone
Idee per un angolo bar contemporaneo con nessun lavello, ante lisce, ante blu, top in legno, paraspruzzi multicolore, parquet scuro e top marrone

Grace Aston
Esempio di un grande angolo bar con lavandino rustico con lavello da incasso, ante con riquadro incassato, ante in legno bruno, paraspruzzi marrone, paraspruzzi in legno, pavimento con piastrelle in ceramica e pavimento grigio
Esempio di un grande angolo bar con lavandino rustico con lavello da incasso, ante con riquadro incassato, ante in legno bruno, paraspruzzi marrone, paraspruzzi in legno, pavimento con piastrelle in ceramica e pavimento grigio

Gorgeous all blue kitchen cabinetry featuring brass and gold accents on hood, pendant lights and cabinetry hardware. The stunning intracoastal waterway views and sparkling turquoise water add more beauty to this fabulous kitchen.

Cambria Portrush quartz and slate blue cabinets in a home wet bar area.
Ispirazione per un angolo bar con lavandino minimal con lavello sottopiano, ante a filo, ante blu, top in quarzo composito, paraspruzzi multicolore, paraspruzzi in quarzo composito, pavimento in legno massello medio e top multicolore
Ispirazione per un angolo bar con lavandino minimal con lavello sottopiano, ante a filo, ante blu, top in quarzo composito, paraspruzzi multicolore, paraspruzzi in quarzo composito, pavimento in legno massello medio e top multicolore
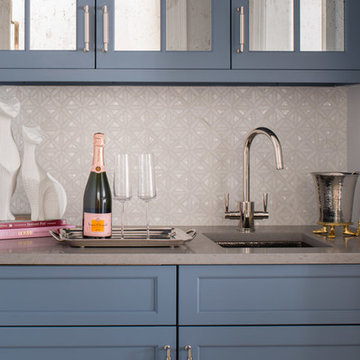
Georgetown, DC Transitional Wet Bar
#SarahTurner4JenniferGilmer
http://www.gilmerkitchens.com/
Photography by John Cole
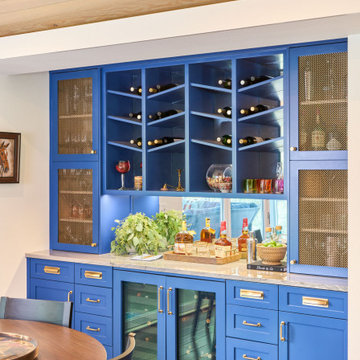
Idee per un angolo bar senza lavandino contemporaneo con nessun lavello, ante blu, paraspruzzi a specchio, ante con riquadro incassato e parquet scuro

With an elegant bar on one side and a cozy fireplace on the other, this sitting room is sure to keep guests happy and entertained. Custom cabinetry and mantel, Neolith counter top and fireplace surround, and shiplap accents finish this room.
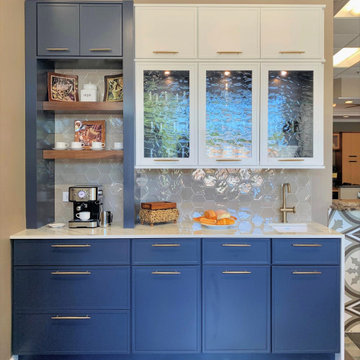
Coffee bar in white and blue with walnut accents
Esempio di un angolo bar con lavandino eclettico di medie dimensioni con lavello sottopiano, ante con riquadro incassato, ante blu, paraspruzzi marrone, paraspruzzi con piastrelle in ceramica, pavimento in gres porcellanato, pavimento marrone e top bianco
Esempio di un angolo bar con lavandino eclettico di medie dimensioni con lavello sottopiano, ante con riquadro incassato, ante blu, paraspruzzi marrone, paraspruzzi con piastrelle in ceramica, pavimento in gres porcellanato, pavimento marrone e top bianco
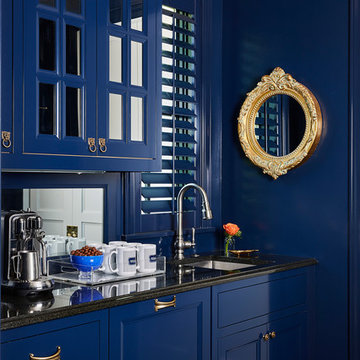
Idee per un angolo bar con lavandino chic con lavello sottopiano, ante con riquadro incassato, ante blu, paraspruzzi a specchio e top nero

Our Carmel design-build studio was tasked with organizing our client’s basement and main floor to improve functionality and create spaces for entertaining.
In the basement, the goal was to include a simple dry bar, theater area, mingling or lounge area, playroom, and gym space with the vibe of a swanky lounge with a moody color scheme. In the large theater area, a U-shaped sectional with a sofa table and bar stools with a deep blue, gold, white, and wood theme create a sophisticated appeal. The addition of a perpendicular wall for the new bar created a nook for a long banquette. With a couple of elegant cocktail tables and chairs, it demarcates the lounge area. Sliding metal doors, chunky picture ledges, architectural accent walls, and artsy wall sconces add a pop of fun.
On the main floor, a unique feature fireplace creates architectural interest. The traditional painted surround was removed, and dark large format tile was added to the entire chase, as well as rustic iron brackets and wood mantel. The moldings behind the TV console create a dramatic dimensional feature, and a built-in bench along the back window adds extra seating and offers storage space to tuck away the toys. In the office, a beautiful feature wall was installed to balance the built-ins on the other side. The powder room also received a fun facelift, giving it character and glitz.
---
Project completed by Wendy Langston's Everything Home interior design firm, which serves Carmel, Zionsville, Fishers, Westfield, Noblesville, and Indianapolis.
For more about Everything Home, see here: https://everythinghomedesigns.com/
To learn more about this project, see here:
https://everythinghomedesigns.com/portfolio/carmel-indiana-posh-home-remodel

Immagine di un bancone bar design di medie dimensioni con ante lisce, ante in legno scuro, paraspruzzi a specchio, pavimento beige e top grigio

Johnathan Adler light fixture hangs above this eclectic space.
Brian Covington Photography
Ispirazione per un angolo bar con lavandino chic di medie dimensioni con ante in stile shaker, top in quarzo composito, paraspruzzi a specchio, pavimento beige e top bianco
Ispirazione per un angolo bar con lavandino chic di medie dimensioni con ante in stile shaker, top in quarzo composito, paraspruzzi a specchio, pavimento beige e top bianco
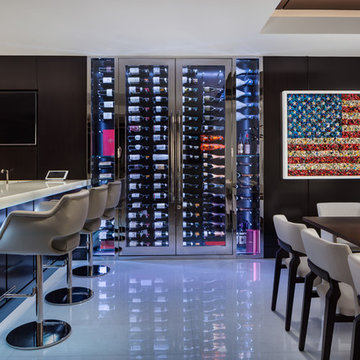
Foto di un grande bancone bar minimalista con ante lisce, ante in legno bruno, top in superficie solida, pavimento in marmo e pavimento grigio
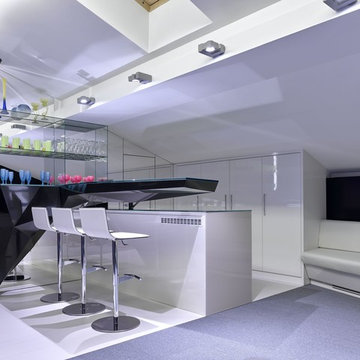
Idee per un bancone bar contemporaneo di medie dimensioni con ante lisce, ante bianche, top in superficie solida, pavimento in gres porcellanato, pavimento bianco e top nero
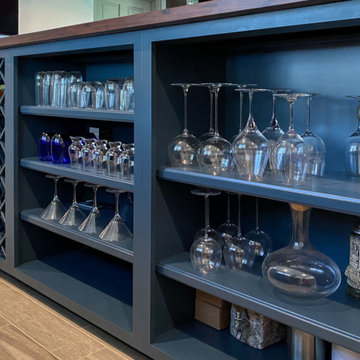
Home bar in downstairs of split-level home, with rich blue-green cabinetry and a rustic walnut wood top in the bar area, bistro-style brick subway tile floor-to-ceiling on the sink wall, and dark cherry wood cabinetry in the adjoining "library" area, complete with a games table.
Added chair rail and molding detail on walls in a moody taupe paint color. Custom lighting design by Buttonwood Communications, including recessed lighting, backlighting behind the TV and lighting under the wood bar top, allows the clients to customize the mood (and color!) of the lighting for any occasion.
382 Foto di angoli bar blu
5