3.505 Foto di angoli bar bianchi
Filtra anche per:
Budget
Ordina per:Popolari oggi
41 - 60 di 3.505 foto
1 di 3

Two cabinets and two floating shelves were used to turn this empty space into the perfect wet bar in the recreation room. Featuring integrated shelving lighting and a mini fridge, this couple will be able to host friends and family for multiple parties and holidays to come.

This French country, new construction home features a circular first-floor layout that connects from great room to kitchen and breakfast room, then on to the dining room via a small area that turned out to be ideal for a fully functional bar.
Directly off the kitchen and leading to the dining room, this space is perfectly located for making and serving cocktails whenever the family entertains. In order to make the space feel as open and welcoming as possible while connecting it visually with the kitchen, glass cabinet doors and custom-designed, leaded-glass column cabinetry and millwork archway help the spaces flow together and bring in.
The space is small and tight, so it was critical to make it feel larger and more open. Leaded-glass cabinetry throughout provided the airy feel we were looking for, while showing off sparkling glassware and serving pieces. In addition, finding space for a sink and under-counter refrigerator was challenging, but every wished-for element made it into the final plan.
Photo by Mike Kaskel
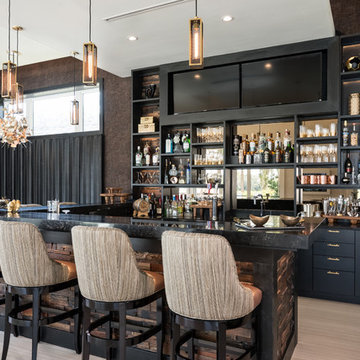
Immagine di un bancone bar contemporaneo con nessun'anta, ante nere, paraspruzzi a specchio, pavimento beige e top nero

Pool parties and sports-watching are cherished activities for the family of this 1961 ranch home in San Jose’s Willow Glen neighborhood. As the design process evolved, the idea of the Ultimate Cocktail Bar emerged and developed into an integral component of the new bright kitchen.
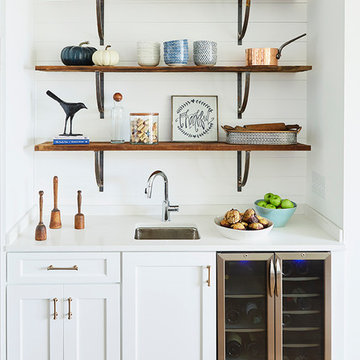
©Sean Costello Photography
Ispirazione per un angolo bar con lavandino stile marinaro con lavello sottopiano, ante in stile shaker, ante bianche, paraspruzzi bianco, pavimento in legno massello medio e top bianco
Ispirazione per un angolo bar con lavandino stile marinaro con lavello sottopiano, ante in stile shaker, ante bianche, paraspruzzi bianco, pavimento in legno massello medio e top bianco

Immagine di un bancone bar country di medie dimensioni con lavello da incasso, ante in stile shaker, ante bianche, top in legno, paraspruzzi bianco, paraspruzzi in legno, pavimento in gres porcellanato, pavimento marrone e top marrone
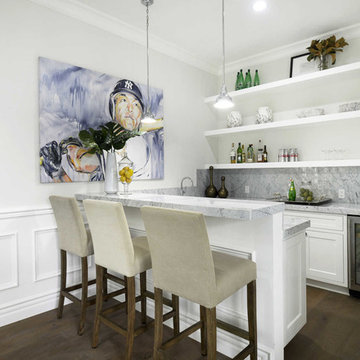
This home was fully remodeled with a cape cod feel including the interior, exterior, driveway, backyard and pool. We added beautiful moulding and wainscoting throughout and finished the home with chrome and black finishes. Our floor plan design opened up a ton of space in the master en suite for a stunning bath/shower combo, entryway, kitchen, and laundry room. We also converted the pool shed to a billiard room and wet bar.

Photo: Julian Plimley
Esempio di un angolo bar con lavandino design di medie dimensioni con lavello sottopiano, ante lisce, ante grigie, parquet chiaro, pavimento grigio, top in superficie solida, paraspruzzi grigio, paraspruzzi con piastrelle in pietra e top bianco
Esempio di un angolo bar con lavandino design di medie dimensioni con lavello sottopiano, ante lisce, ante grigie, parquet chiaro, pavimento grigio, top in superficie solida, paraspruzzi grigio, paraspruzzi con piastrelle in pietra e top bianco

Ispirazione per un angolo bar con lavandino classico di medie dimensioni con lavello sottopiano, ante in stile shaker, ante bianche, top in marmo, paraspruzzi rosso, paraspruzzi in mattoni, parquet chiaro e pavimento marrone

We remodeled the interior of this home including the kitchen with new walk into pantry with custom features, the master suite including bathroom, living room and dining room. We were able to add functional kitchen space by finishing our clients existing screen porch and create a media room upstairs by flooring off the vaulted ceiling.

Esempio di un angolo bar con lavandino contemporaneo di medie dimensioni con lavello da incasso, ante lisce, ante grigie, top in quarzite, paraspruzzi bianco, paraspruzzi con piastrelle in ceramica, parquet chiaro, pavimento grigio e top bianco
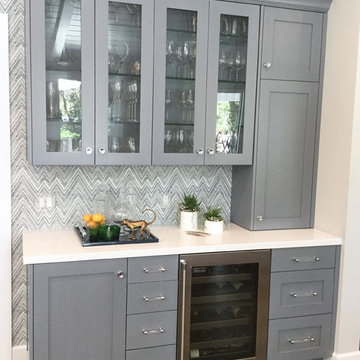
Immagine di un angolo bar con lavandino classico di medie dimensioni con nessun lavello, ante in stile shaker, ante grigie, top in quarzo composito, paraspruzzi bianco, parquet scuro, pavimento marrone e top bianco

Joshua Hill
Ispirazione per un piccolo angolo bar con lavandino minimalista con ante lisce, ante bianche, top in quarzo composito, parquet scuro, pavimento marrone, lavello sottopiano, paraspruzzi bianco, paraspruzzi in lastra di pietra e top bianco
Ispirazione per un piccolo angolo bar con lavandino minimalista con ante lisce, ante bianche, top in quarzo composito, parquet scuro, pavimento marrone, lavello sottopiano, paraspruzzi bianco, paraspruzzi in lastra di pietra e top bianco
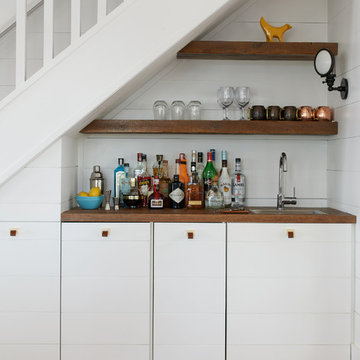
Foto di un piccolo angolo bar con lavandino stile marinaro con top in legno, paraspruzzi bianco, pavimento in legno massello medio, pavimento marrone, top marrone, ante lisce e ante bianche
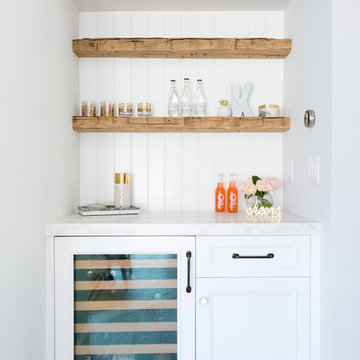
Built-In Bar
Idee per un piccolo angolo bar con lavandino classico con nessun lavello, ante bianche, top in marmo, paraspruzzi bianco, paraspruzzi in legno, parquet chiaro, top bianco e ante con riquadro incassato
Idee per un piccolo angolo bar con lavandino classico con nessun lavello, ante bianche, top in marmo, paraspruzzi bianco, paraspruzzi in legno, parquet chiaro, top bianco e ante con riquadro incassato
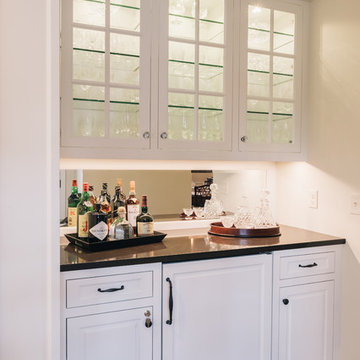
Immagine di un piccolo angolo bar con lavandino classico con nessun lavello, ante con bugna sagomata, ante bianche, top in granito, paraspruzzi a specchio e parquet scuro
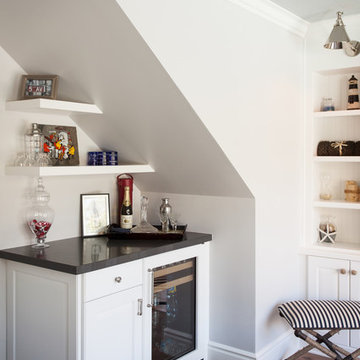
The theme of this remodel seemed to be "a better use of space". We took the typpically underutizlizer under stair nook and Turned it into a nice little bar space, caomplete with a built in wine fridge and floating shelves. Tim Krueger
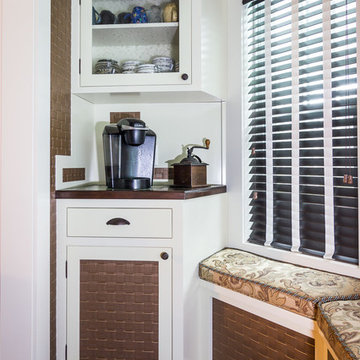
Unique coffee room featuring built in cabinets to each side. Built in bench seating with storage below. Custom slab walnut table top and painted legs with glazing to match cabinetry. Dark hardwood floor.
Photographed by Chuck Murphy Statesboro GA
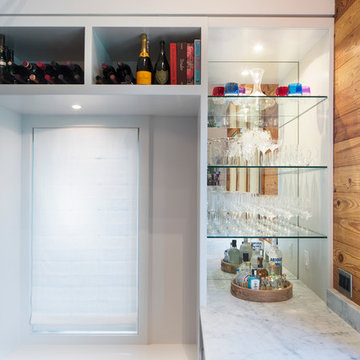
http://dennisburnettphotography.com
Immagine di un piccolo angolo bar tradizionale con nessun'anta, top in marmo, ante bianche e paraspruzzi a specchio
Immagine di un piccolo angolo bar tradizionale con nessun'anta, top in marmo, ante bianche e paraspruzzi a specchio

Photo- Neil Rashba
Esempio di un angolo bar con lavandino chic con parquet scuro, lavello sottopiano, ante bianche, ante con riquadro incassato e top in saponaria
Esempio di un angolo bar con lavandino chic con parquet scuro, lavello sottopiano, ante bianche, ante con riquadro incassato e top in saponaria
3.505 Foto di angoli bar bianchi
3