880 Foto di angoli bar bianchi con pavimento in legno massello medio
Ordina per:Popolari oggi
121 - 140 di 880 foto
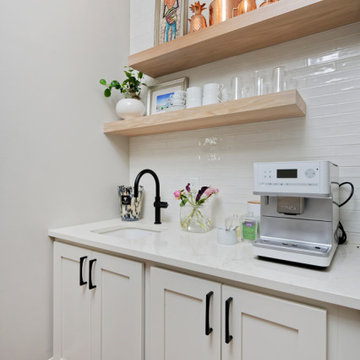
Our clients for this project asked our Miami studio to give their house a complete facelift and renovation while they were in transit from North Carolina.
The beautiful family with young children wanted to change the kitchen, master bedroom, kids suites, and living room. We loved that our clients were not afraid of colors and patterns and were always open to pushing the envelope when we incorporated certain palettes and fabrics throughout the house.
We also accommodated some of the existing furniture from our clients' old home in NC. Our team coordinated all the logistics for them to move into their new home, including picking up their vehicles, managing the moving company, and having their home ready for when they walked in.
---
Project designed by Miami interior designer Margarita Bravo. She serves Miami as well as surrounding areas such as Coconut Grove, Key Biscayne, Miami Beach, North Miami Beach, and Hallandale Beach.
For more about MARGARITA BRAVO, click here: https://www.margaritabravo.com/
To learn more about this project, click here:
https://www.margaritabravo.com/portfolio/interiors-bold-colorful-denver-home/
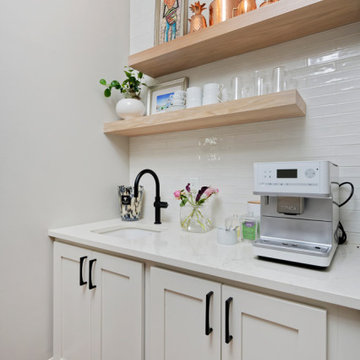
Our Denver studio renovated this home for clients who love to play with bold colors, prints, and patterns. We used a black-and-white island with white cabinetry, a sleek black hood, and gold metal pendants to create a modern, elegant vibe in the kitchen. The living area provides loads of comfort with a massive neutral-hued sectional and single sofas, while an accent fireplace and TV unit complete the look. The dining room flaunts a striking green accent wall, printed window treatments, and a black modern-traditional chandelier.
The bedroom and bathrooms are a luxurious indulgence with natural, neutral hues and practical yet elegant furniture. The powder room makes a bold design statement with a bright orange hue and printed wallpaper.
---
Project designed by Denver, Colorado interior designer Margarita Bravo. She serves Denver as well as surrounding areas such as Cherry Hills Village, Englewood, Greenwood Village, and Bow Mar.
For more about MARGARITA BRAVO, click here: https://www.margaritabravo.com/
To learn more about this project, click here:
https://www.margaritabravo.com/portfolio/interiors-bold-colorful-denver-home/
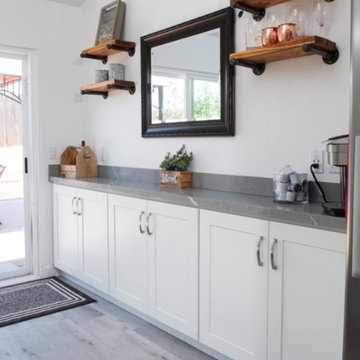
Idee per un angolo bar minimal di medie dimensioni con ante in stile shaker, ante bianche, top in quarzite, pavimento in legno massello medio, pavimento marrone e top grigio
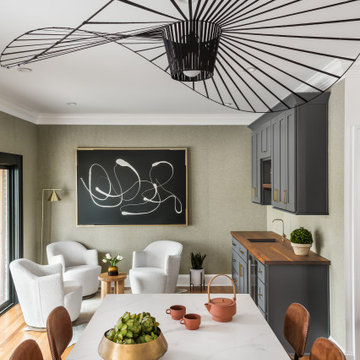
We opened up the wall between the kitchen and a guest bedroom. This new bar/sitting area used to be the bedroom. We created a modern functional space where the family can entertain.
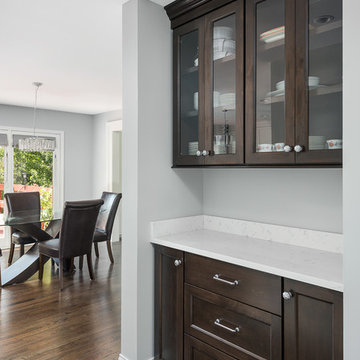
Picture Perfect House
Immagine di un angolo bar con lavandino classico con ante di vetro, ante in legno bruno, top in granito, pavimento in legno massello medio, pavimento marrone e top bianco
Immagine di un angolo bar con lavandino classico con ante di vetro, ante in legno bruno, top in granito, pavimento in legno massello medio, pavimento marrone e top bianco

Idee per un angolo bar senza lavandino country con nessun lavello, ante in stile shaker, ante bianche, top in legno, pavimento in legno massello medio, pavimento marrone e top marrone

This new home was built on an old lot in Dallas, TX in the Preston Hollow neighborhood. The new home is a little over 5,600 sq.ft. and features an expansive great room and a professional chef’s kitchen. This 100% brick exterior home was built with full-foam encapsulation for maximum energy performance. There is an immaculate courtyard enclosed by a 9' brick wall keeping their spool (spa/pool) private. Electric infrared radiant patio heaters and patio fans and of course a fireplace keep the courtyard comfortable no matter what time of year. A custom king and a half bed was built with steps at the end of the bed, making it easy for their dog Roxy, to get up on the bed. There are electrical outlets in the back of the bathroom drawers and a TV mounted on the wall behind the tub for convenience. The bathroom also has a steam shower with a digital thermostatic valve. The kitchen has two of everything, as it should, being a commercial chef's kitchen! The stainless vent hood, flanked by floating wooden shelves, draws your eyes to the center of this immaculate kitchen full of Bluestar Commercial appliances. There is also a wall oven with a warming drawer, a brick pizza oven, and an indoor churrasco grill. There are two refrigerators, one on either end of the expansive kitchen wall, making everything convenient. There are two islands; one with casual dining bar stools, as well as a built-in dining table and another for prepping food. At the top of the stairs is a good size landing for storage and family photos. There are two bedrooms, each with its own bathroom, as well as a movie room. What makes this home so special is the Casita! It has its own entrance off the common breezeway to the main house and courtyard. There is a full kitchen, a living area, an ADA compliant full bath, and a comfortable king bedroom. It’s perfect for friends staying the weekend or in-laws staying for a month.
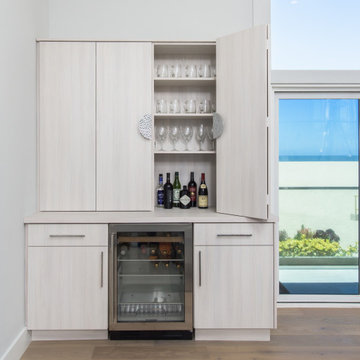
The living room is California chic; open, comfortable, sophisticated and welcoming. Open to the beach, it welcomes guests to relax and enjoy the view without worry, as the sectional sofa is safely upholstered with Perennial indoor-outdoor fabrics. Perfect for entertaining, the living room and dining room are openly connected via a glass partition wall. The bar is custom designed for entertaining.

Ispirazione per un piccolo angolo bar con lavandino country con ante in stile shaker, ante bianche, paraspruzzi verde, paraspruzzi con piastrelle a listelli, pavimento in legno massello medio, pavimento marrone e top grigio
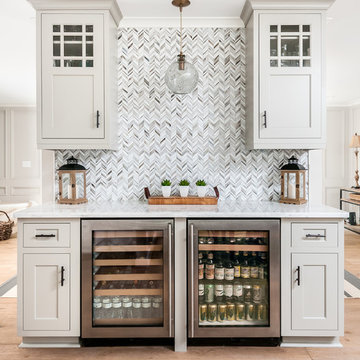
Foto di un angolo bar tradizionale con nessun lavello, ante in stile shaker, ante grigie, paraspruzzi multicolore, pavimento in legno massello medio e top bianco
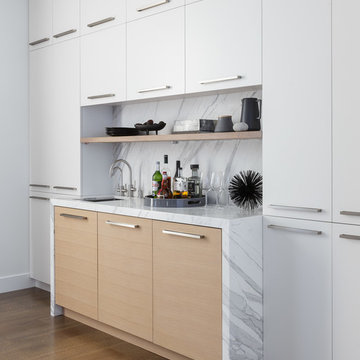
Immagine di un angolo bar con lavandino minimal con lavello sottopiano, ante lisce, ante in legno chiaro, paraspruzzi bianco, paraspruzzi in lastra di pietra, pavimento in legno massello medio, pavimento marrone e top bianco

Combination wet bar and coffee bar. Bottom drawer is sized for liquor bottles.
Joyelle West Photography
Foto di un angolo bar con lavandino classico di medie dimensioni con lavello sottopiano, ante bianche, top in legno, paraspruzzi bianco, paraspruzzi con piastrelle diamantate, pavimento in legno massello medio, top marrone e ante in stile shaker
Foto di un angolo bar con lavandino classico di medie dimensioni con lavello sottopiano, ante bianche, top in legno, paraspruzzi bianco, paraspruzzi con piastrelle diamantate, pavimento in legno massello medio, top marrone e ante in stile shaker
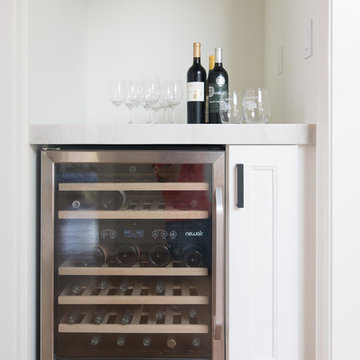
Vivien Tutaan
Immagine di un angolo bar tradizionale di medie dimensioni con ante con riquadro incassato, ante bianche, top in quarzo composito, paraspruzzi bianco, paraspruzzi in legno, pavimento in legno massello medio, pavimento marrone e top bianco
Immagine di un angolo bar tradizionale di medie dimensioni con ante con riquadro incassato, ante bianche, top in quarzo composito, paraspruzzi bianco, paraspruzzi in legno, pavimento in legno massello medio, pavimento marrone e top bianco
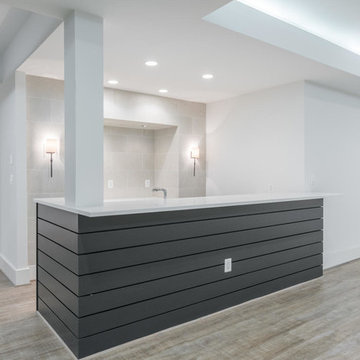
Esempio di un bancone bar tradizionale di medie dimensioni con lavello sottopiano, ante lisce, ante bianche, top in quarzo composito, paraspruzzi bianco, paraspruzzi in gres porcellanato, pavimento in legno massello medio e pavimento marrone

To create the dry bar area that our clients wanted, Progressive Design Build removed the ceiling height drywall built-ins and replaced it with a large entertainment nook and separate dry bar nook. Bringing cohesion to the open living room and kitchen area, the new dry bar was designed using the same materials as the kitchen, which included a large bank of white Dura Supreme cabinets, a Calacutta Clara quartz countertop, and Morel wood-stained floating shelves.
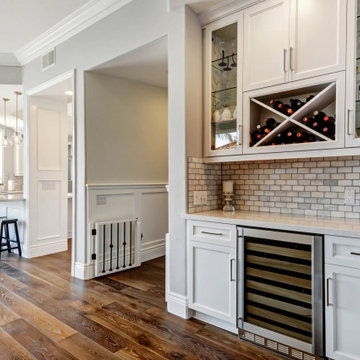
Esempio di un piccolo angolo bar con lavandino classico con ante con riquadro incassato, ante bianche, top in quarzo composito, paraspruzzi grigio, paraspruzzi in marmo, pavimento in legno massello medio, pavimento marrone e top bianco

Located in Old Seagrove, FL, this 1980's beach house was is steps away from the beach and a short walk from Seaside Square. Working with local general contractor, Corestruction, the existing 3 bedroom and 3 bath house was completely remodeled. Additionally, 3 more bedrooms and bathrooms were constructed over the existing garage and kitchen, staying within the original footprint. This modern coastal design focused on maximizing light and creating a comfortable and inviting home to accommodate large families vacationing at the beach. The large backyard was completely overhauled, adding a pool, limestone pavers and turf, to create a relaxing outdoor living space.

The beautiful lake house that finally got the beautiful kitchen to match. A sizable project that involved removing walls and reconfiguring spaces with the goal to create a more usable space for this active family that loves to entertain. The kitchen island is massive - so much room for cooking, projects and entertaining. The family loves their open pantry - a great functional space that is easy to access everything the family needs from a coffee bar to the mini bar complete with ice machine and mini glass front fridge. The results of a great collaboration with the homeowners who had tricky spaces to work with.
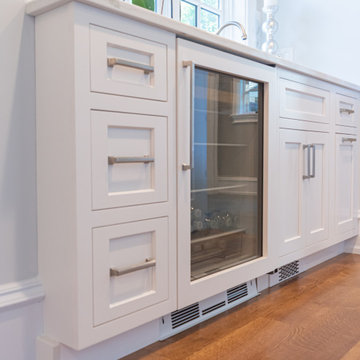
Immagine di un angolo bar con lavandino chic di medie dimensioni con lavello sottopiano, ante con riquadro incassato, ante bianche, top in quarzite, paraspruzzi bianco, paraspruzzi in marmo, pavimento in legno massello medio, pavimento marrone e top bianco

Immagine di un piccolo angolo bar con lavandino stile marinaro con lavello sottopiano, ante in stile shaker, ante bianche, top in quarzo composito, pavimento in legno massello medio, pavimento marrone e top beige
880 Foto di angoli bar bianchi con pavimento in legno massello medio
7