60 Foto di angoli bar bianchi con pavimento in laminato
Filtra anche per:
Budget
Ordina per:Popolari oggi
21 - 40 di 60 foto
1 di 3
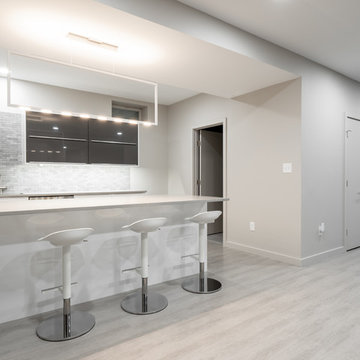
We renovated the master bathroom, the kids' en suite bathroom, and the basement in this modern home in West Chester, PA. The bathrooms as very sleek and modern, with flat panel, high gloss cabinetry, white quartz counters, and gray porcelain tile floors. The basement features a main living area with a play area and a wet bar, an exercise room, a home theatre and a bathroom. These areas, too, are sleek and modern with gray laminate flooring, unique lighting, and a gray and white color palette that ties the area together.
Rudloff Custom Builders has won Best of Houzz for Customer Service in 2014, 2015 2016 and 2017. We also were voted Best of Design in 2016, 2017 and 2018, which only 2% of professionals receive. Rudloff Custom Builders has been featured on Houzz in their Kitchen of the Week, What to Know About Using Reclaimed Wood in the Kitchen as well as included in their Bathroom WorkBook article. We are a full service, certified remodeling company that covers all of the Philadelphia suburban area. This business, like most others, developed from a friendship of young entrepreneurs who wanted to make a difference in their clients’ lives, one household at a time. This relationship between partners is much more than a friendship. Edward and Stephen Rudloff are brothers who have renovated and built custom homes together paying close attention to detail. They are carpenters by trade and understand concept and execution. Rudloff Custom Builders will provide services for you with the highest level of professionalism, quality, detail, punctuality and craftsmanship, every step of the way along our journey together.
Specializing in residential construction allows us to connect with our clients early in the design phase to ensure that every detail is captured as you imagined. One stop shopping is essentially what you will receive with Rudloff Custom Builders from design of your project to the construction of your dreams, executed by on-site project managers and skilled craftsmen. Our concept: envision our client’s ideas and make them a reality. Our mission: CREATING LIFETIME RELATIONSHIPS BUILT ON TRUST AND INTEGRITY.
Photo Credit: JMB Photoworks
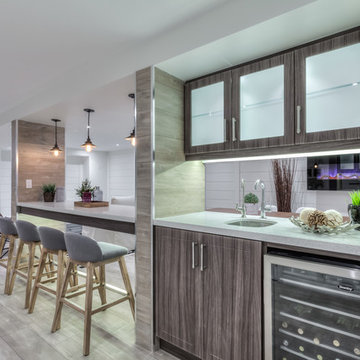
Immagine di un bancone bar costiero con lavello sottopiano, ante in stile shaker, ante in legno bruno, top in quarzite e pavimento in laminato
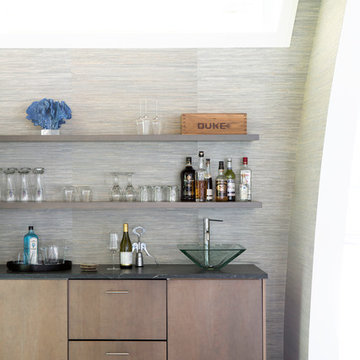
Foto di un angolo bar con lavandino design di medie dimensioni con ante lisce, ante marroni, pavimento beige e pavimento in laminato
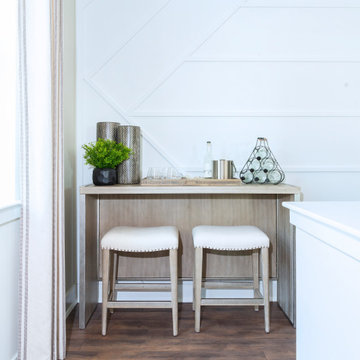
Idee per un piccolo bancone bar minimal con pavimento in laminato e pavimento marrone
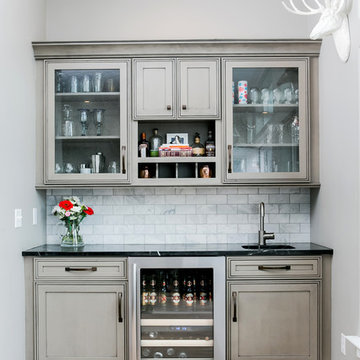
Immagine di un piccolo angolo bar con lavandino minimal con lavello da incasso, ante beige, paraspruzzi bianco e pavimento in laminato
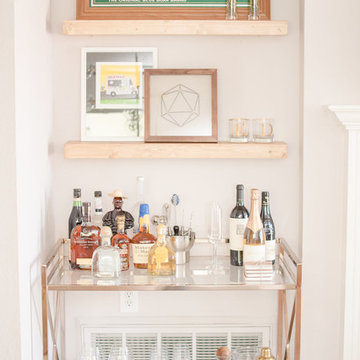
Quiana Marie Photography
Bohemian + Eclectic Design
Esempio di un carrello bar eclettico di medie dimensioni con pavimento in laminato e pavimento marrone
Esempio di un carrello bar eclettico di medie dimensioni con pavimento in laminato e pavimento marrone
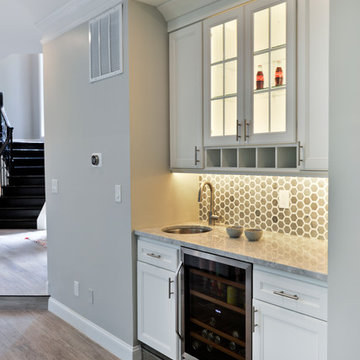
A family in McLean VA decided to remodel two levels of their home.
There was wasted floor space and disconnections throughout the living room and dining room area. The family room was very small and had a closet as washer and dryer closet. Two walls separating kitchen from adjacent dining room and family room.
After several design meetings, the final blue print went into construction phase, gutting entire kitchen, family room, laundry room, open balcony.
We built a seamless main level floor. The laundry room was relocated and we built a new space on the second floor for their convenience.
The family room was expanded into the laundry room space, the kitchen expanded its wing into the adjacent family room and dining room, with a large middle Island that made it all stand tall.
The use of extended lighting throughout the two levels has made this project brighter than ever. A walk -in pantry with pocket doors was added in hallway. We deleted two structure columns by the way of using large span beams, opening up the space. The open foyer was floored in and expanded the dining room over it.
All new porcelain tile was installed in main level, a floor to ceiling fireplace(two story brick fireplace) was faced with highly decorative stone.
The second floor was open to the two story living room, we replaced all handrails and spindles with Rod iron and stained handrails to match new floors. A new butler area with under cabinet beverage center was added in the living room area.
The den was torn up and given stain grade paneling and molding to give a deep and mysterious look to the new library.
The powder room was gutted, redefined, one doorway to the den was closed up and converted into a vanity space with glass accent background and built in niche.
Upscale appliances and decorative mosaic back splash, fancy lighting fixtures and farm sink are all signature marks of the kitchen remodel portion of this amazing project.
I don't think there is only one thing to define the interior remodeling of this revamped home, the transformation has been so grand.
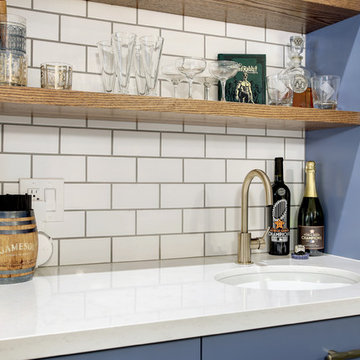
Wet bar area in between dining room and kitchen area
Idee per un grande angolo bar con lavandino bohémian con lavello sottopiano, ante lisce, ante blu, top in quarzo composito, paraspruzzi bianco, paraspruzzi con piastrelle diamantate, pavimento in laminato, pavimento grigio e top bianco
Idee per un grande angolo bar con lavandino bohémian con lavello sottopiano, ante lisce, ante blu, top in quarzo composito, paraspruzzi bianco, paraspruzzi con piastrelle diamantate, pavimento in laminato, pavimento grigio e top bianco
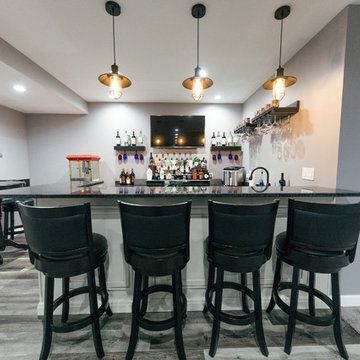
Idee per un bancone bar chic di medie dimensioni con lavello sottopiano, ante con bugna sagomata, ante bianche, top in quarzite, pavimento in laminato, pavimento grigio e top nero
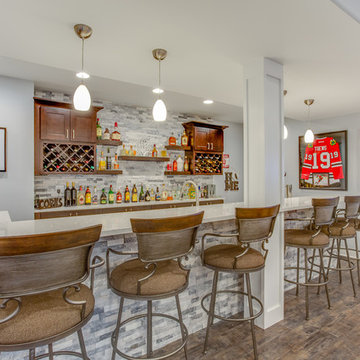
Foto di un grande angolo bar con lavandino classico con lavello sottopiano, ante con riquadro incassato, ante bianche, top in quarzite, paraspruzzi grigio, paraspruzzi con piastrelle in pietra, pavimento in laminato, pavimento marrone e top bianco
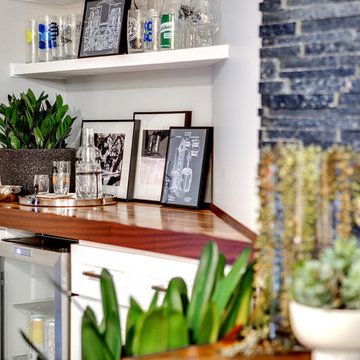
The custom built-in dry bar cabinetry and top make functional use of the awkward corner. The cabinetry provides enclosed storage for bar essentials while the fridge is a great place to store the client's craft beers. The custom floating shelves provide open storage to showcase our client's extensive beer and spirits glass collection acquired during his international travels. Unique, old world art finish the bar design creating both dimension and interest.
Photo: Virtual 360 NY
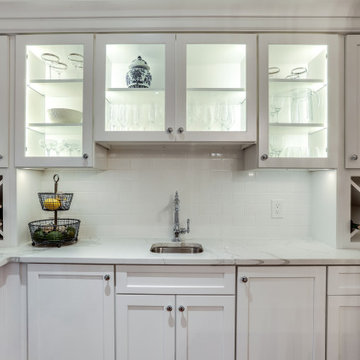
This Simply designed Bar compliments the large entertaining kitchen, holding up to 24 bottles of your favorite wine and an extensive glass collection.
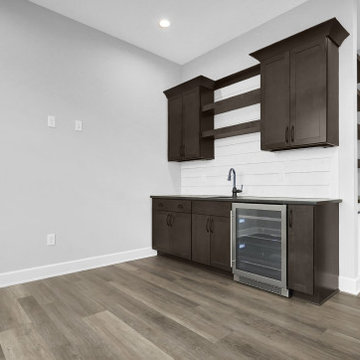
Home pub area
Ispirazione per un angolo bar con lavandino classico con lavello sottopiano, ante in stile shaker, ante in legno bruno, top in granito, paraspruzzi bianco, paraspruzzi in perlinato, pavimento in laminato e top nero
Ispirazione per un angolo bar con lavandino classico con lavello sottopiano, ante in stile shaker, ante in legno bruno, top in granito, paraspruzzi bianco, paraspruzzi in perlinato, pavimento in laminato e top nero
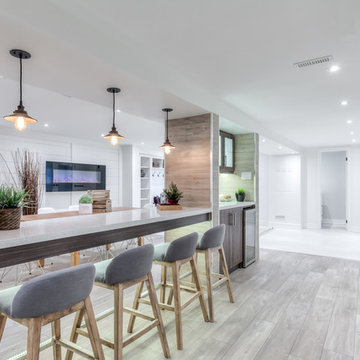
Ispirazione per un grande bancone bar stile marino con pavimento in laminato, lavello sottopiano, ante in stile shaker, ante in legno bruno e top in quarzite
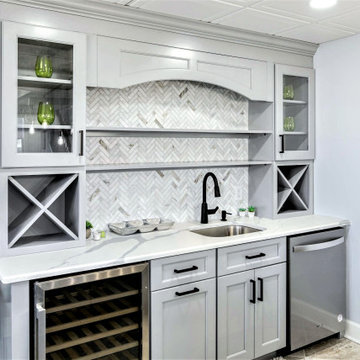
Immagine di un grande angolo bar classico con pavimento in laminato e pavimento marrone
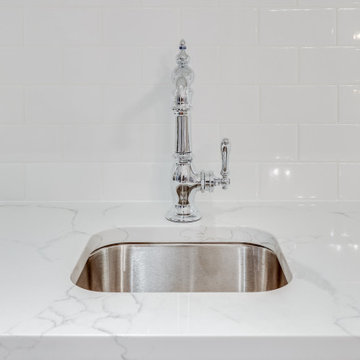
This Simply designed Bar includes a Stainless Steel under-mount wet sink and stately Polished Chrome Kohler faucet.
Ispirazione per un grande angolo bar con lavandino country con lavello sottopiano, ante in stile shaker, ante bianche, top in quarzo composito, paraspruzzi bianco, paraspruzzi con piastrelle diamantate, pavimento in laminato, pavimento marrone e top bianco
Ispirazione per un grande angolo bar con lavandino country con lavello sottopiano, ante in stile shaker, ante bianche, top in quarzo composito, paraspruzzi bianco, paraspruzzi con piastrelle diamantate, pavimento in laminato, pavimento marrone e top bianco
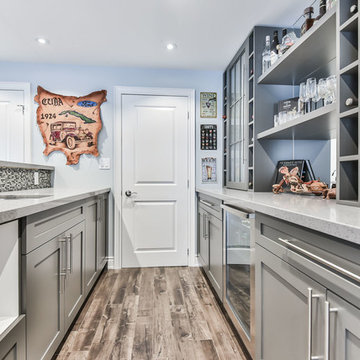
Custom made painted MDF bar with quartz countertop
Esempio di un bancone bar moderno di medie dimensioni con lavello sottopiano, ante in stile shaker, ante grigie, top in quarzo composito, paraspruzzi grigio, paraspruzzi con lastra di vetro, pavimento in laminato, pavimento marrone e top grigio
Esempio di un bancone bar moderno di medie dimensioni con lavello sottopiano, ante in stile shaker, ante grigie, top in quarzo composito, paraspruzzi grigio, paraspruzzi con lastra di vetro, pavimento in laminato, pavimento marrone e top grigio
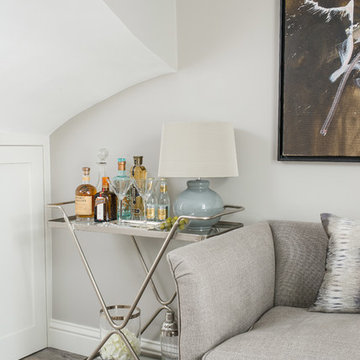
Photography: Christopher Murphy
Ispirazione per un carrello bar classico con pavimento in laminato
Ispirazione per un carrello bar classico con pavimento in laminato
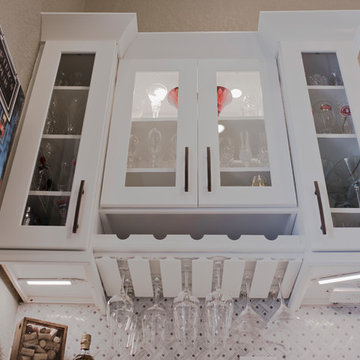
Angye Bueno
Esempio di un angolo bar con lavandino chic di medie dimensioni con ante in stile shaker, ante bianche, top in quarzo composito, paraspruzzi beige, paraspruzzi con piastrelle a mosaico, pavimento in laminato, pavimento marrone e top bianco
Esempio di un angolo bar con lavandino chic di medie dimensioni con ante in stile shaker, ante bianche, top in quarzo composito, paraspruzzi beige, paraspruzzi con piastrelle a mosaico, pavimento in laminato, pavimento marrone e top bianco
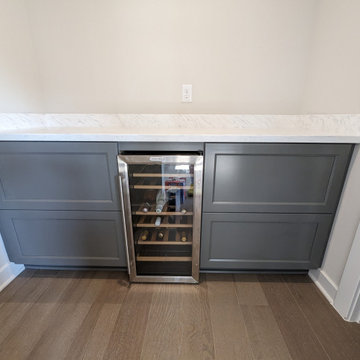
Idee per un piccolo angolo bar senza lavandino con ante lisce, ante grigie, top in superficie solida, paraspruzzi multicolore, pavimento in laminato, pavimento marrone e top multicolore
60 Foto di angoli bar bianchi con pavimento in laminato
2