681 Foto di angoli bar bianchi con parquet chiaro
Filtra anche per:
Budget
Ordina per:Popolari oggi
21 - 40 di 681 foto
1 di 3
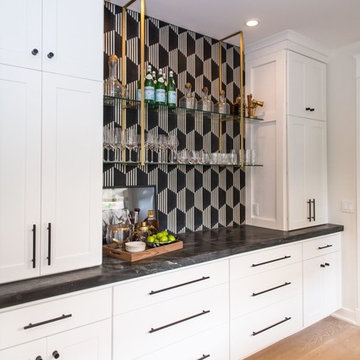
Dry Bar/Pantry Storage
Wolf Home Products - www.wolfhomeproducts.com
Ispirazione per un angolo bar chic con ante con riquadro incassato, ante bianche, paraspruzzi nero, paraspruzzi con piastrelle in ceramica e parquet chiaro
Ispirazione per un angolo bar chic con ante con riquadro incassato, ante bianche, paraspruzzi nero, paraspruzzi con piastrelle in ceramica e parquet chiaro
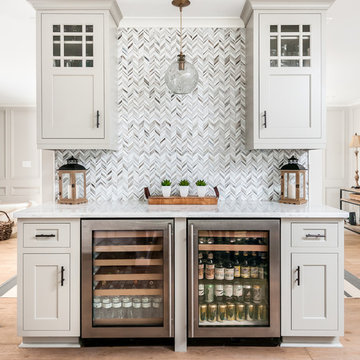
Anastasia Alkema Photography
Ispirazione per un angolo bar stile marinaro di medie dimensioni con nessun lavello, ante in stile shaker, ante grigie, paraspruzzi multicolore e parquet chiaro
Ispirazione per un angolo bar stile marinaro di medie dimensioni con nessun lavello, ante in stile shaker, ante grigie, paraspruzzi multicolore e parquet chiaro
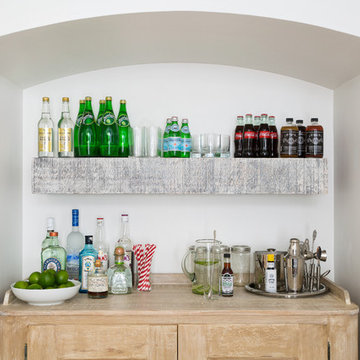
Interior Design, Interior Architecture, Custom Furniture Design, AV Design, Landscape Architecture, & Art Curation by Chango & Co.
Photography by Ball & Albanese
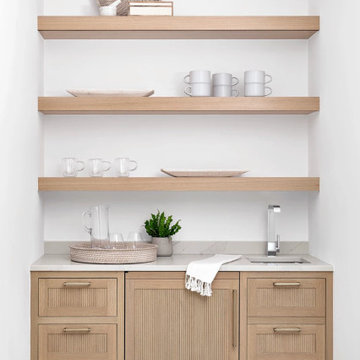
Idee per un angolo bar con lavandino stile marino con lavello sottopiano, ante in stile shaker, ante in legno chiaro, parquet chiaro, pavimento beige e top grigio
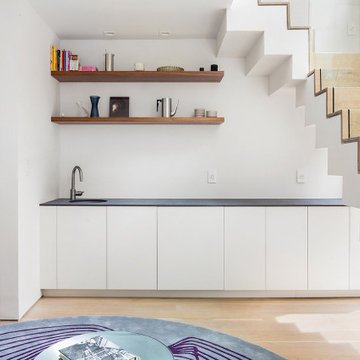
This brownstone, located in Harlem, consists of five stories which had been duplexed to create a two story rental unit and a 3 story home for the owners. The owner hired us to do a modern renovation of their home and rear garden. The garden was under utilized, barely visible from the interior and could only be accessed via a small steel stair at the rear of the second floor. We enlarged the owner’s home to include the rear third of the floor below which had walk out access to the garden. The additional square footage became a new family room connected to the living room and kitchen on the floor above via a double height space and a new sculptural stair. The rear facade was completely restructured to allow us to install a wall to wall two story window and door system within the new double height space creating a connection not only between the two floors but with the outside. The garden itself was terraced into two levels, the bottom level of which is directly accessed from the new family room space, the upper level accessed via a few stone clad steps. The upper level of the garden features a playful interplay of stone pavers with wood decking adjacent to a large seating area and a new planting bed. Wet bar cabinetry at the family room level is mirrored by an outside cabinetry/grill configuration as another way to visually tie inside to out. The second floor features the dining room, kitchen and living room in a large open space. Wall to wall builtins from the front to the rear transition from storage to dining display to kitchen; ending at an open shelf display with a fireplace feature in the base. The third floor serves as the children’s floor with two bedrooms and two ensuite baths. The fourth floor is a master suite with a large bedroom and a large bathroom bridged by a walnut clad hall that conceals a closet system and features a built in desk. The master bath consists of a tiled partition wall dividing the space to create a large walkthrough shower for two on one side and showcasing a free standing tub on the other. The house is full of custom modern details such as the recessed, lit handrail at the house’s main stair, floor to ceiling glass partitions separating the halls from the stairs and a whimsical builtin bench in the entry.
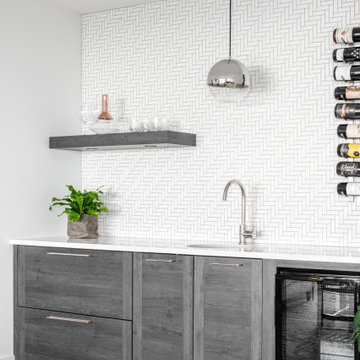
Ispirazione per un angolo bar contemporaneo con lavello sottopiano, ante lisce, top in quarzo composito, paraspruzzi bianco, paraspruzzi con piastrelle in ceramica, parquet chiaro, top bianco, ante grigie e pavimento beige
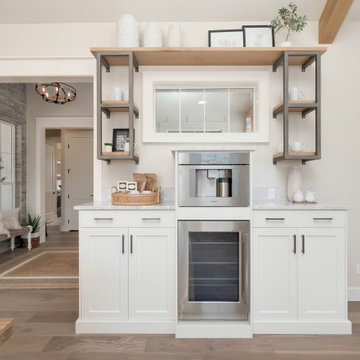
Immagine di un angolo bar country di medie dimensioni con ante con riquadro incassato, ante bianche, top in marmo, parquet chiaro, pavimento beige e top grigio

A custom-made expansive two-story home providing views of the spacious kitchen, breakfast nook, dining, great room and outdoor amenities upon entry.
Featuring 11,000 square feet of open area lavish living this residence does not disappoint with the attention to detail throughout. Elegant features embellish this
home with the intricate woodworking and exposed wood beams, ceiling details, gorgeous stonework, European Oak flooring throughout, and unique lighting.
This residence offers seven bedrooms including a mother-in-law suite, nine bathrooms, a bonus room, his and her offices, wet bar adjacent to dining area, wine
room, laundry room featuring a dog wash area and a game room located above one of the two garages. The open-air kitchen is the perfect space for entertaining
family and friends with the two islands, custom panel Sub-Zero appliances and easy access to the dining areas.
Outdoor amenities include a pool with sun shelf and spa, fire bowls spilling water into the pool, firepit, large covered lanai with summer kitchen and fireplace
surrounded by roll down screens to protect guests from inclement weather, and two additional covered lanais. This is luxury at its finest!

The hardwood floors are a custom 3/4" x 10" Select White Oak plank with a hand wirebrush and custom stain & finish created by Gaetano Hardwood Floors, Inc.
Home Builder: Patterson Custom Homes
Ryan Garvin Photography
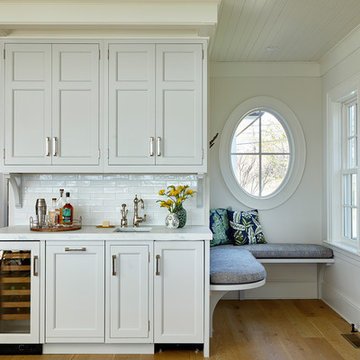
Idee per un angolo bar con lavandino stile marino con lavello sottopiano, ante con riquadro incassato, ante grigie, paraspruzzi bianco, paraspruzzi con piastrelle diamantate, parquet chiaro e top bianco

Foto di un angolo bar con lavandino industriale di medie dimensioni con ante in stile shaker, ante bianche, top in quarzo composito, parquet chiaro, pavimento marrone, lavello sottopiano e paraspruzzi grigio

Esempio di un angolo bar con lavandino contemporaneo di medie dimensioni con lavello da incasso, ante lisce, ante grigie, top in quarzite, paraspruzzi bianco, paraspruzzi con piastrelle in ceramica, parquet chiaro, pavimento grigio e top bianco
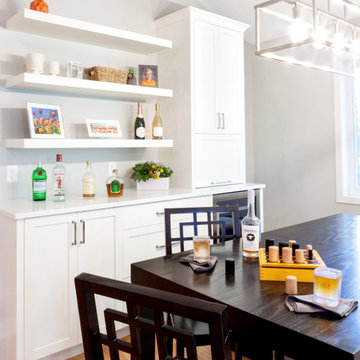
We aren't playing games with this beverage bar that is well suited to hosting game nights and family celebrations. It's a winning design that allocates deep drawers for bottles that are stored in the double door cabinet to the left or in the beverage cooler along with the mixers. The tall cabinet on the right side features a coffee maker and supplies. Open shelving is ready for varied uses whether it's showing off artwork or holding party supplies.

Idee per un piccolo angolo bar scandinavo con nessun lavello, ante lisce, ante grigie, top in quarzo composito, paraspruzzi grigio, parquet chiaro, pavimento beige e top bianco
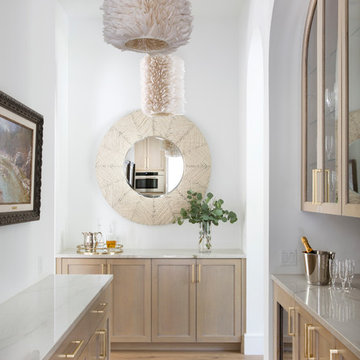
Photography by Buff Strickland
Ispirazione per un angolo bar mediterraneo con nessun lavello, ante di vetro, ante in legno chiaro, parquet chiaro e top bianco
Ispirazione per un angolo bar mediterraneo con nessun lavello, ante di vetro, ante in legno chiaro, parquet chiaro e top bianco
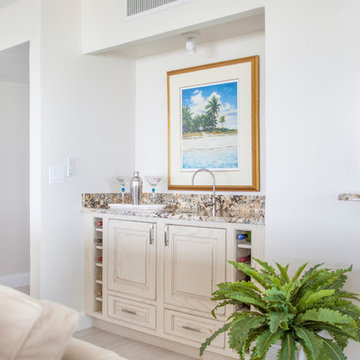
Foto di un piccolo angolo bar con lavandino costiero con ante con bugna sagomata, ante in legno chiaro, top in granito e parquet chiaro
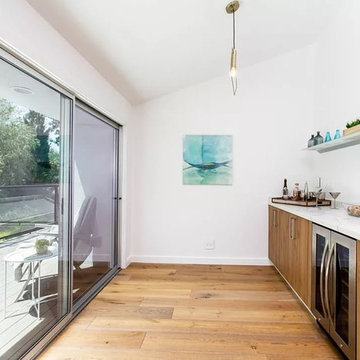
Idee per un angolo bar con lavandino moderno di medie dimensioni con lavello sottopiano, ante lisce, ante in legno chiaro, top in marmo, parquet chiaro, pavimento marrone e top bianco
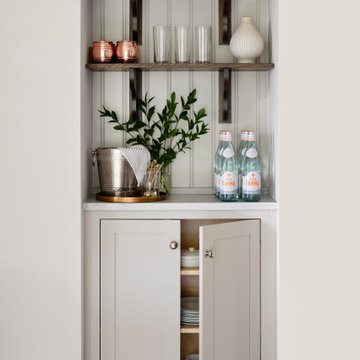
Immagine di un piccolo angolo bar country con nessun lavello, ante in stile shaker, ante grigie, parquet chiaro e top bianco
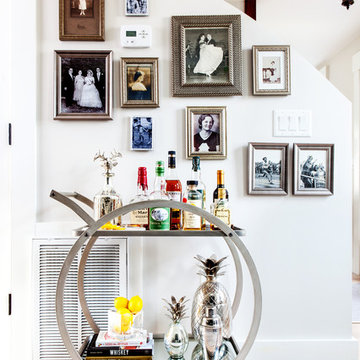
An interesting wall treatment was chosen to bring more light and interest to the shared wall of the staircase and Dining Room. A Family Gallery Wall was created in the Dining Room to emphasize shared good times as well as to camouflage the electrical & HVAC componentry on the wall.
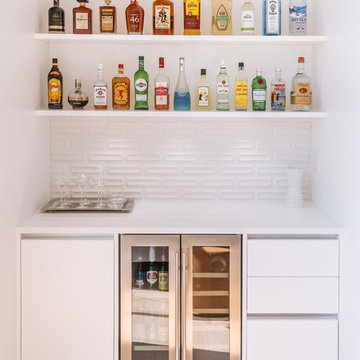
Foto di un angolo bar moderno con ante lisce, ante bianche, paraspruzzi bianco, parquet chiaro, pavimento marrone e top bianco
681 Foto di angoli bar bianchi con parquet chiaro
2