485 Foto di angoli bar bianchi con ante con riquadro incassato
Filtra anche per:
Budget
Ordina per:Popolari oggi
121 - 140 di 485 foto
1 di 3
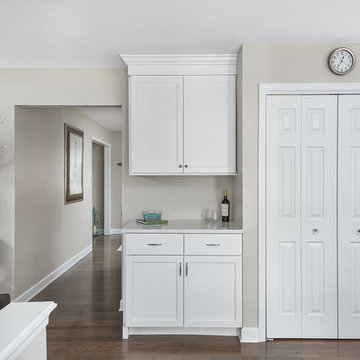
Picture Perfect House
Idee per un piccolo angolo bar chic con nessun lavello, ante con riquadro incassato, ante bianche, top in quarzo composito, paraspruzzi grigio, parquet scuro, pavimento marrone e top bianco
Idee per un piccolo angolo bar chic con nessun lavello, ante con riquadro incassato, ante bianche, top in quarzo composito, paraspruzzi grigio, parquet scuro, pavimento marrone e top bianco
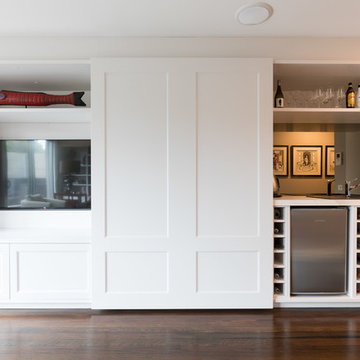
Stu Morley
Foto di un grande angolo bar con lavandino bohémian con lavello da incasso, ante con riquadro incassato, ante bianche, top in laminato, paraspruzzi beige, paraspruzzi a specchio e parquet scuro
Foto di un grande angolo bar con lavandino bohémian con lavello da incasso, ante con riquadro incassato, ante bianche, top in laminato, paraspruzzi beige, paraspruzzi a specchio e parquet scuro

Ispirazione per un angolo bar senza lavandino minimal di medie dimensioni con lavello sottopiano, ante con riquadro incassato, ante bianche, top in quarzo composito, paraspruzzi multicolore, paraspruzzi in lastra di pietra, pavimento in gres porcellanato, pavimento beige e top multicolore
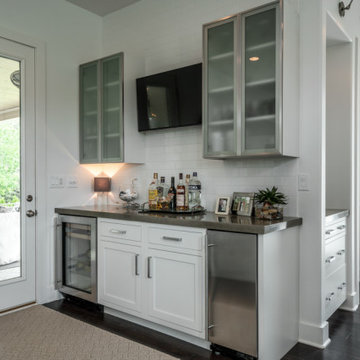
Home bar in the kitchen.
Esempio di un angolo bar senza lavandino classico con ante con riquadro incassato, ante bianche, top in cemento, paraspruzzi bianco, paraspruzzi con piastrelle diamantate, parquet scuro, pavimento marrone e top grigio
Esempio di un angolo bar senza lavandino classico con ante con riquadro incassato, ante bianche, top in cemento, paraspruzzi bianco, paraspruzzi con piastrelle diamantate, parquet scuro, pavimento marrone e top grigio
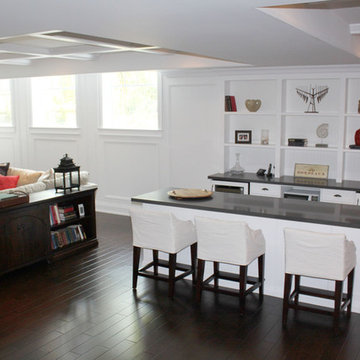
Ispirazione per un bancone bar tradizionale di medie dimensioni con pavimento marrone, nessun lavello, ante con riquadro incassato, ante bianche, top in marmo, parquet scuro, paraspruzzi bianco e paraspruzzi in legno
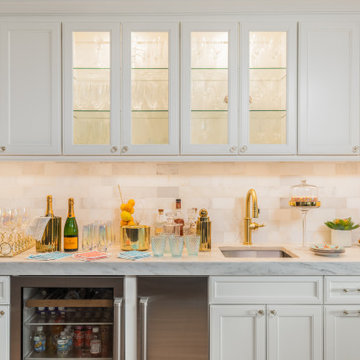
Foto di un angolo bar con lavandino costiero con lavello sottopiano, ante con riquadro incassato, ante bianche, paraspruzzi bianco e top bianco
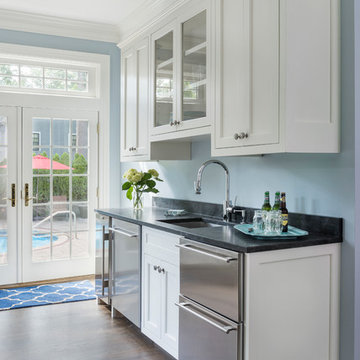
Designed by Lisa Zompa; Custom Cabinets by National Millwork; Photography by Nat Rea
Immagine di un angolo bar con lavandino tradizionale di medie dimensioni con lavello sottopiano, ante con riquadro incassato, ante bianche, top in granito, pavimento in legno massello medio e pavimento marrone
Immagine di un angolo bar con lavandino tradizionale di medie dimensioni con lavello sottopiano, ante con riquadro incassato, ante bianche, top in granito, pavimento in legno massello medio e pavimento marrone
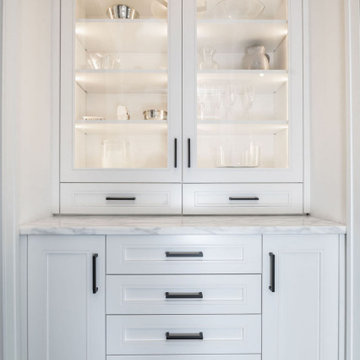
Modern white overlay cabinetry with black metal hardware, recessed-panel doors, and two glass-front doors.
Esempio di un angolo bar senza lavandino minimalista con ante con riquadro incassato, ante bianche, parquet scuro, pavimento marrone e top bianco
Esempio di un angolo bar senza lavandino minimalista con ante con riquadro incassato, ante bianche, parquet scuro, pavimento marrone e top bianco
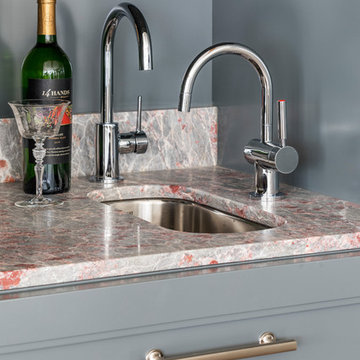
Immagine di un piccolo angolo bar con lavandino chic con ante con riquadro incassato, ante grigie e top in quarzite
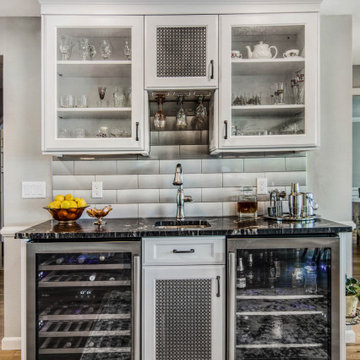
This was an outdated kitchen that lacked function. It was an U-shape with a small island and the refrigerator was out of the kitchen. We duplicated the beam in the family room when we opened the kitchen. Because the home is on the water, with lots of windows we decided to get a brushed finish on the granite to minimize glare. Another feature in this kitchen is the under cabinet and toekick lighting for safety, since the kitchen footprint was dramatically changed. Added a bar area with an undermount sink and dual temperature, lockable wine cooler. We added a 12 foot center opening slider in the family room and extended the deck.
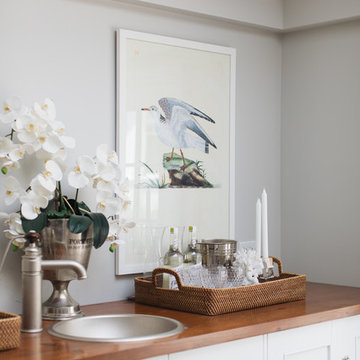
Photography: Stoffer Photography Interiors
Immagine di un angolo bar con lavandino stile marinaro con lavello da incasso, ante con riquadro incassato, ante bianche e top in legno
Immagine di un angolo bar con lavandino stile marinaro con lavello da incasso, ante con riquadro incassato, ante bianche e top in legno
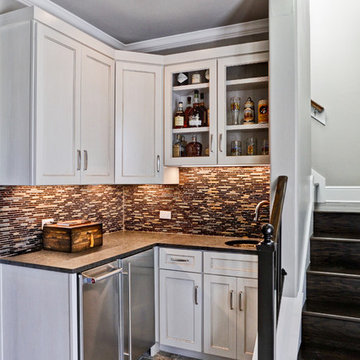
Foto di un piccolo angolo bar con lavandino chic con ante bianche, lavello sottopiano, ante con riquadro incassato, top in quarzo composito, paraspruzzi multicolore, paraspruzzi con piastrelle a listelli, pavimento in gres porcellanato e pavimento marrone

This was a kitchen remodel which included edits to the adjoining dining room, addition of a butler’s pantry and bar. The space was taken down to the studs, new flooring was installed, new windows were added over the kitchen sink, new lighting, kitchen/pantry/bar cabinetry, countertops and custom tiled backsplash. The spaces were completed with new furniture to coordinate with the updates.
Photography: Haris Kenjar
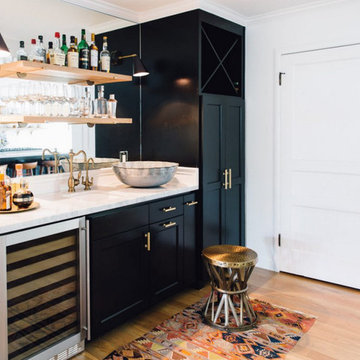
Esempio di un angolo bar con lavandino chic di medie dimensioni con lavello sottopiano, ante con riquadro incassato, ante nere, top in quarzite, paraspruzzi a specchio e parquet chiaro
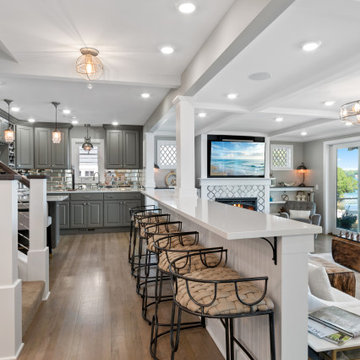
Practically every aspect of this home was worked on by the time we completed remodeling this Geneva lakefront property. We added an addition on top of the house in order to make space for a lofted bunk room and bathroom with tiled shower, which allowed additional accommodations for visiting guests. This house also boasts five beautiful bedrooms including the redesigned master bedroom on the second level.
The main floor has an open concept floor plan that allows our clients and their guests to see the lake from the moment they walk in the door. It is comprised of a large gourmet kitchen, living room, and home bar area, which share white and gray color tones that provide added brightness to the space. The level is finished with laminated vinyl plank flooring to add a classic feel with modern technology.
When looking at the exterior of the house, the results are evident at a single glance. We changed the siding from yellow to gray, which gave the home a modern, classy feel. The deck was also redone with composite wood decking and cable railings. This completed the classic lake feel our clients were hoping for. When the project was completed, we were thrilled with the results!
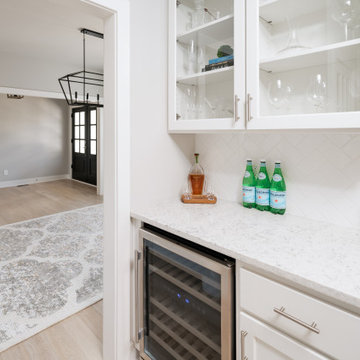
Idee per un angolo bar senza lavandino tradizionale con ante con riquadro incassato, ante bianche, top in quarzite, paraspruzzi bianco, paraspruzzi con piastrelle in ceramica, parquet chiaro, pavimento marrone e top bianco

Susan Brenner
Idee per un ampio angolo bar chic con lavello sottopiano, ante con riquadro incassato, ante bianche, top in quarzite, paraspruzzi bianco, paraspruzzi con piastrelle in ceramica, parquet scuro, pavimento marrone e top bianco
Idee per un ampio angolo bar chic con lavello sottopiano, ante con riquadro incassato, ante bianche, top in quarzite, paraspruzzi bianco, paraspruzzi con piastrelle in ceramica, parquet scuro, pavimento marrone e top bianco
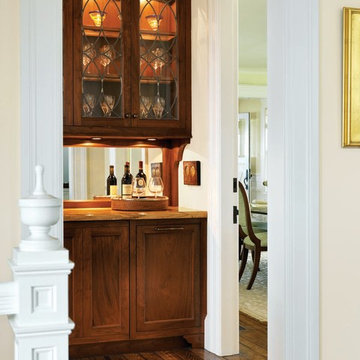
Richard Mandelkorn
Esempio di un piccolo angolo bar stile marino con ante con riquadro incassato, ante in legno scuro, top in granito, paraspruzzi a specchio e pavimento in legno massello medio
Esempio di un piccolo angolo bar stile marino con ante con riquadro incassato, ante in legno scuro, top in granito, paraspruzzi a specchio e pavimento in legno massello medio
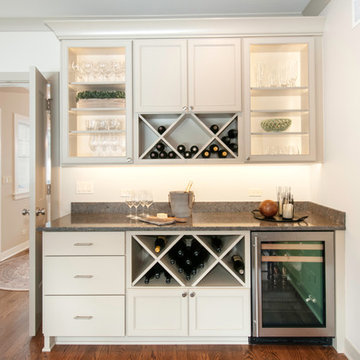
Immagine di un piccolo angolo bar country con ante con riquadro incassato, ante beige, top in quarzo composito, pavimento in legno massello medio e top grigio
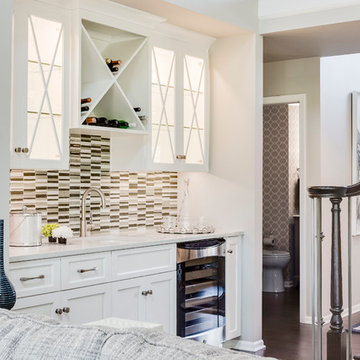
Arlene designed a space that is transitional in style. She used an updated color palette of gray tons to compliment the adjoining kitchen. By opening the space up and unifying design styles throughout, the blending of the two rooms becomes seamless.
Comfort was the primary consideration in selecting the sectional as the client wanted to be able to sit at length for leisure and TV viewing. The side tables are a dark wood that blends beautifully with the newly installed dark wood floors, the windows are dressed in simple treatments of gray linen with navy accents, for the perfect final touch.
With regard to artwork and accessories, Arlene spent many hours at outside markets finding just the perfect accessories to compliment all the furnishings. With comfort and function in mind, each welcoming seat is flanked by a surface for setting a drink – again, making it ideal for entertaining.
Design Connection, Inc. of Overland Park provided the following for this project: space plans, furniture, window treatments, paint colors, wood floor selection, tile selection and design, lighting, artwork and accessories, and as the project manager, Arlene Ladegaard oversaw installation of all the furnishings and materials.
485 Foto di angoli bar bianchi con ante con riquadro incassato
7