99 Foto di angoli bar arancioni con ante in stile shaker
Filtra anche per:
Budget
Ordina per:Popolari oggi
61 - 80 di 99 foto
1 di 3
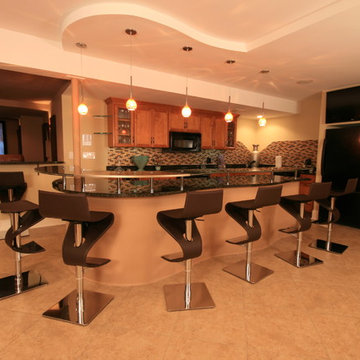
Foto di un grande bancone bar contemporaneo con lavello sottopiano, ante in stile shaker, ante in legno scuro, top in vetro, paraspruzzi multicolore, paraspruzzi con piastrelle a mosaico, pavimento con piastrelle in ceramica e pavimento beige
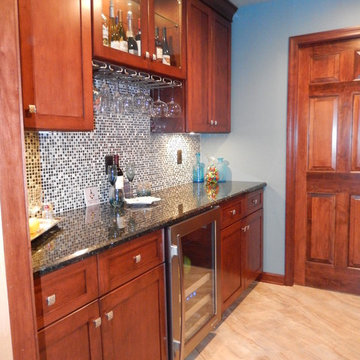
Former laundry room converted into a home bar. Custom wood cabinets with custom stain. Quartz counter top. Under cabinet wine refrigerator. Tile backsplash.
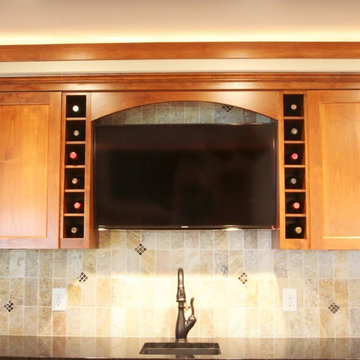
Chelsey Olafson
Immagine di un angolo bar con lavandino minimal con ante in stile shaker, ante in legno scuro, top in granito, paraspruzzi beige, paraspruzzi con piastrelle in ceramica e pavimento in legno massello medio
Immagine di un angolo bar con lavandino minimal con ante in stile shaker, ante in legno scuro, top in granito, paraspruzzi beige, paraspruzzi con piastrelle in ceramica e pavimento in legno massello medio
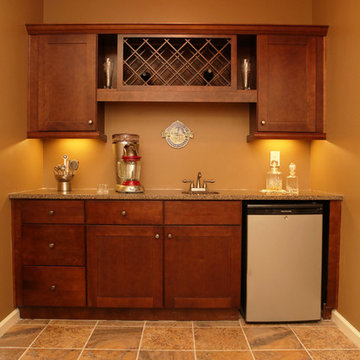
Shaker Saddle Cabinets, Wine rack, granite countertops, under counter appliances, tile flooring, under cabinet lighting, under cabinet light rail
Esempio di un angolo bar con lavandino classico di medie dimensioni con ante in stile shaker, ante in legno scuro, top in granito e pavimento con piastrelle in ceramica
Esempio di un angolo bar con lavandino classico di medie dimensioni con ante in stile shaker, ante in legno scuro, top in granito e pavimento con piastrelle in ceramica
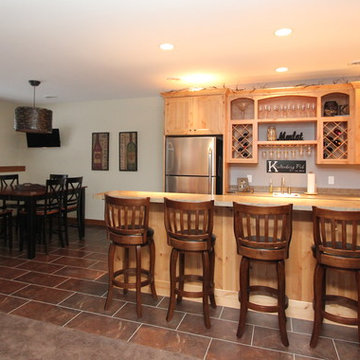
This newly constructed open floor plan home with a large finished basement is ideal for this fun-loving couple. We were fortunate to be included in the very beginning stages of construction space planning to optimize room placement, layout, and spacing. From there, we worked side-by-side with homeowners and contractor in selecting all of the details from floors and doors to lighting and window treatments. These empty nesters love to entertain. Both the main level and the downstairs offer great flow. A bit of luxury was added in the master bathroom with this soaker tub and custom tile shower.
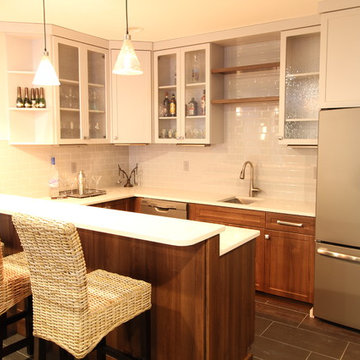
Idee per un grande angolo bar con lavandino tradizionale con lavello sottopiano, ante in stile shaker, ante grigie, top in quarzite, paraspruzzi grigio, paraspruzzi con piastrelle diamantate e pavimento con piastrelle in ceramica
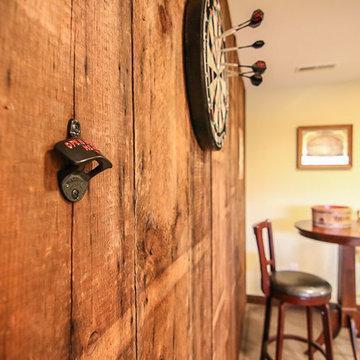
Immagine di un grande bancone bar stile americano con lavello sottopiano, ante in stile shaker, ante in legno chiaro, top in granito e pavimento in cemento
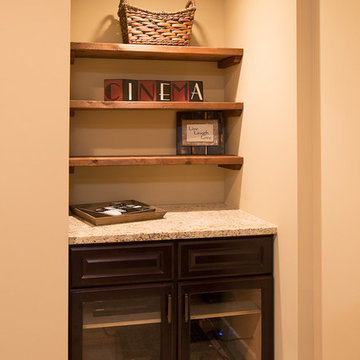
Idee per un angolo bar con lavandino stile rurale di medie dimensioni con lavello sottopiano, ante in stile shaker, ante in legno bruno, top in granito, paraspruzzi beige, paraspruzzi con piastrelle in pietra e parquet scuro
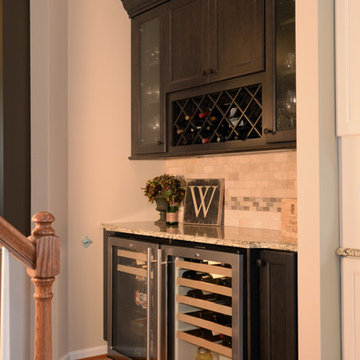
Foto di un angolo bar tradizionale con lavello sottopiano, ante in stile shaker, ante bianche, top in granito, paraspruzzi multicolore, paraspruzzi con piastrelle in pietra e pavimento in legno massello medio
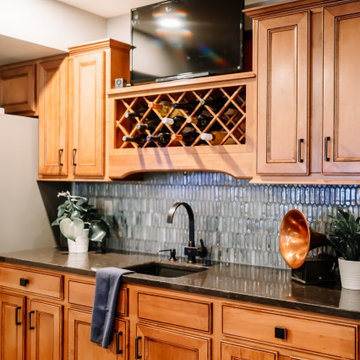
Project by Wiles Design Group. Their Cedar Rapids-based design studio serves the entire Midwest, including Iowa City, Dubuque, Davenport, and Waterloo, as well as North Missouri and St. Louis.
For more about Wiles Design Group, see here: https://wilesdesigngroup.com/
To learn more about this project, see here: https://wilesdesigngroup.com/inviting-and-modern-basement
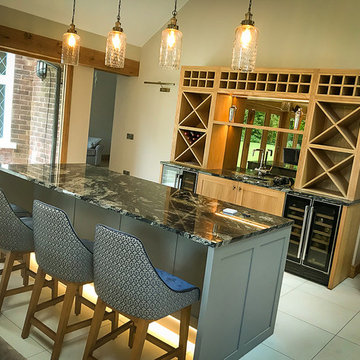
Contemporary bespoke bar & island
Immagine di un angolo bar minimalista con ante in stile shaker, ante grigie e top nero
Immagine di un angolo bar minimalista con ante in stile shaker, ante grigie e top nero
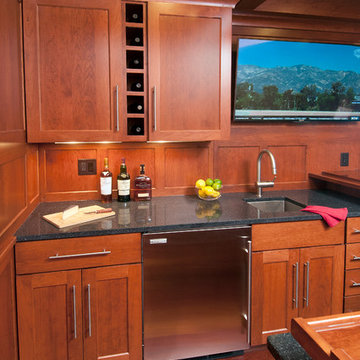
Inspired by a favorite English-style pub, this project features custom cherry wall panels, ceiling beams and cabinets; all a richly-hued cherry.
photo credit: Marcia Hansen
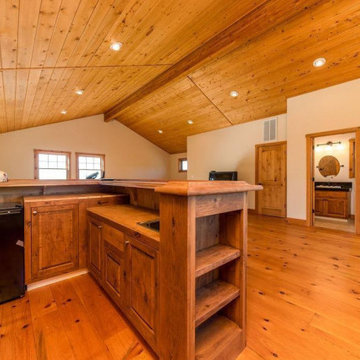
Ispirazione per un grande angolo bar senza lavandino stile americano con nessun lavello, ante in stile shaker, ante in legno scuro, top in legno, pavimento in legno massello medio, pavimento marrone e top marrone
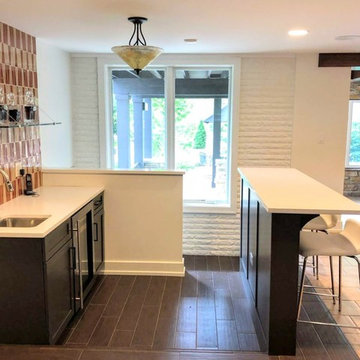
Great home bar in this contemporary basement. Beautiful exposed white brick wall on one wall and a gorgeous tiled backsplash.
Architect: Meyer Design
Photos: 716 Media
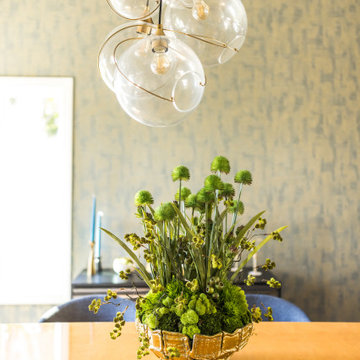
Who doesn't want to transform your living room into the perfect at-home bar to host friends for cocktails?
#OneStepDownProject
Idee per un angolo bar moderno di medie dimensioni con nessun lavello, ante in stile shaker, ante blu, top in quarzite, paraspruzzi multicolore, paraspruzzi a specchio, pavimento in cemento, pavimento grigio e top multicolore
Idee per un angolo bar moderno di medie dimensioni con nessun lavello, ante in stile shaker, ante blu, top in quarzite, paraspruzzi multicolore, paraspruzzi a specchio, pavimento in cemento, pavimento grigio e top multicolore
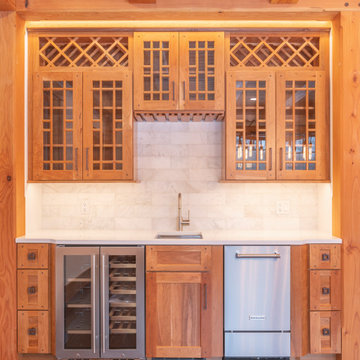
Foto di un grande angolo bar con lavandino american style con parquet scuro, pavimento marrone, lavello sottopiano, ante in stile shaker, ante in legno scuro, top in quarzo composito, paraspruzzi bianco, paraspruzzi con piastrelle diamantate e top bianco
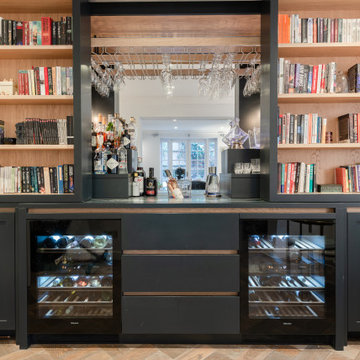
The drinks cabinet is for us one of the highlights of this property.
The owners are book lovers and didn’t want their spirits on permanent display. So we hid them behind 2 sliding bookshelves. The wine fridges were kept visible since they add lighting and atmosphere.
Shaker style spray lacquered door handle. Solid Oak interior, with visible Oak recessed finger bar. The wine coolers are Miele.
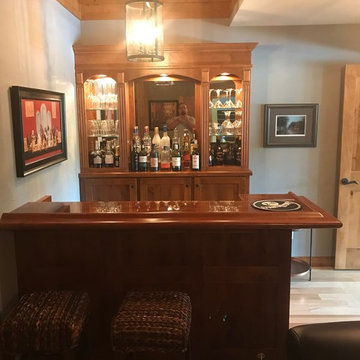
Idee per un bancone bar classico di medie dimensioni con ante in stile shaker, ante in legno scuro, top in legno e parquet chiaro
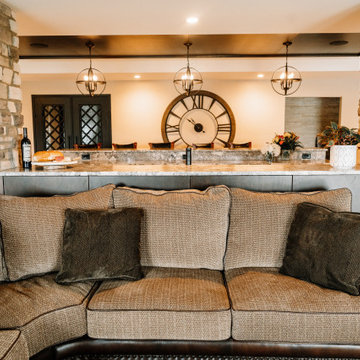
Our clients sought a welcoming remodel for their new home, balancing family and friends, even their cat companions. Durable materials and a neutral design palette ensure comfort, creating a perfect space for everyday living and entertaining.
In this cozy media room, we added plush, comfortable seating for enjoying favorite shows on a large screen courtesy of a top-notch projector. The warm fireplace adds to the inviting ambience. It's the perfect place for relaxation and entertainment.
---
Project by Wiles Design Group. Their Cedar Rapids-based design studio serves the entire Midwest, including Iowa City, Dubuque, Davenport, and Waterloo, as well as North Missouri and St. Louis.
For more about Wiles Design Group, see here: https://wilesdesigngroup.com/
To learn more about this project, see here: https://wilesdesigngroup.com/anamosa-iowa-family-home-remodel
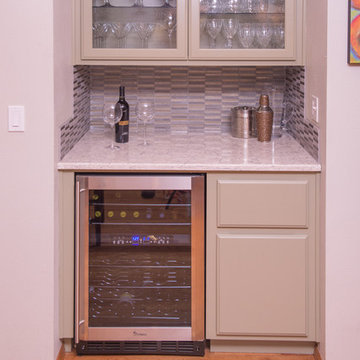
Ispirazione per un angolo bar chic di medie dimensioni con lavello sottopiano, ante in stile shaker, ante bianche, top in marmo, paraspruzzi bianco, paraspruzzi con piastrelle diamantate, parquet chiaro e pavimento marrone
99 Foto di angoli bar arancioni con ante in stile shaker
4