109 Foto di angoli bar american style
Filtra anche per:
Budget
Ordina per:Popolari oggi
101 - 109 di 109 foto
1 di 3
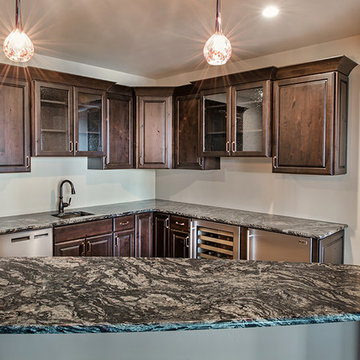
Home Bar in Decora cabinet line. Plaza door style in Rustic Alder with a Bombay finish. Photograph taken by Laura Polen
Esempio di un bancone bar stile americano di medie dimensioni con ante con bugna sagomata, ante marroni, top in granito e parquet chiaro
Esempio di un bancone bar stile americano di medie dimensioni con ante con bugna sagomata, ante marroni, top in granito e parquet chiaro
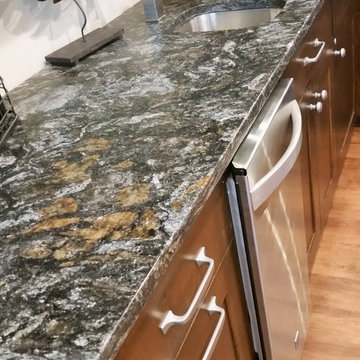
Foto di un angolo bar con lavandino stile americano con lavello sottopiano, ante con riquadro incassato, ante in legno bruno e top in granito
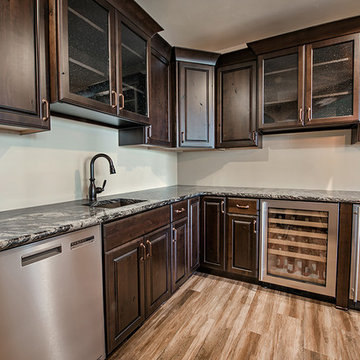
Home Bar in Decora cabinet line. Plaza door style in Rustic Alder with a Bombay finish. Photograph taken by Laura Polen
Immagine di un bancone bar american style di medie dimensioni con ante con bugna sagomata, ante marroni, top in granito e parquet chiaro
Immagine di un bancone bar american style di medie dimensioni con ante con bugna sagomata, ante marroni, top in granito e parquet chiaro
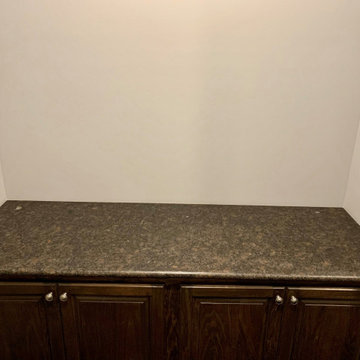
Foto di un grande angolo bar con lavandino stile americano con lavello sottopiano, ante con bugna sagomata, ante in legno bruno, top in granito e top marrone
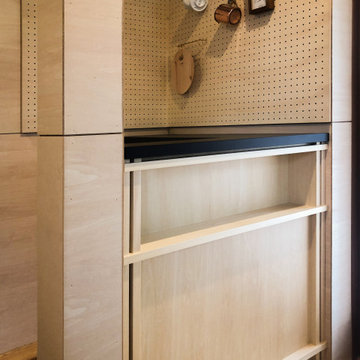
お客様の趣味であるコーヒー
コーヒー豆や用品などを飾れる場所と収納できる場所を限られたスペースの中でご提案
Foto di un piccolo angolo bar senza lavandino stile americano con nessun'anta, ante in legno chiaro, top in legno, parquet chiaro, pavimento marrone e top nero
Foto di un piccolo angolo bar senza lavandino stile americano con nessun'anta, ante in legno chiaro, top in legno, parquet chiaro, pavimento marrone e top nero
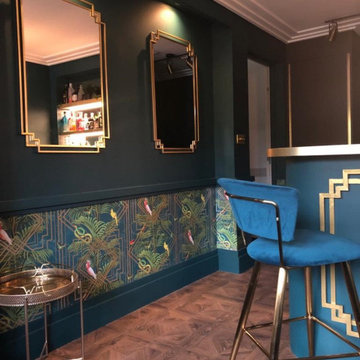
One of our more unusual projects, helping two budding interior design enthusiasts to create a bar in their garage with a utility area at the rear with boiler and laundry items and a sink... OnePlan was happy to help and guide with the space planning - but the amazing decor was all down to the clients, who sourced furnishings and chose the decor themselves - it's worthy of a visit from Jay Gatsby himself! They are happy for me to share these finished pics - and I'm absolutely delighted to do so!
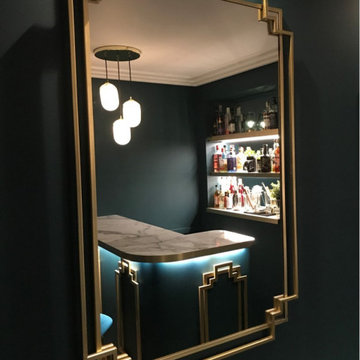
One of our more unusual projects, helping two budding interior design enthusiasts to create a bar in their garage with a utility area at the rear with boiler and laundry items and a sink... OnePlan was happy to help and guide with the space planning - but the amazing decor was all down to the clients, who sourced furnishings and chose the decor themselves - it's worthy of a visit from Jay Gatsby himself! They are happy for me to share these finished pics - and I'm absolutely delighted to do so!

Our clients are a family with three young kids. They wanted to open up and expand their kitchen so their kids could have space to move around, and it gave our clients the opportunity to keep a close eye on the children during meal preparation and remain involved in their activities. By relocating their laundry room, removing some interior walls, and moving their downstairs bathroom we were able to create a beautiful open space. The LaCantina doors and back patio we installed really open up the space even more and allow for wonderful indoor-outdoor living. Keeping the historic feel of the house was important, so we brought the house into the modern era while maintaining a high level of craftsmanship to preserve the historic ambiance. The bar area with soapstone counters with the warm wood tone of the cabinets and glass on the cabinet doors looks exquisite.
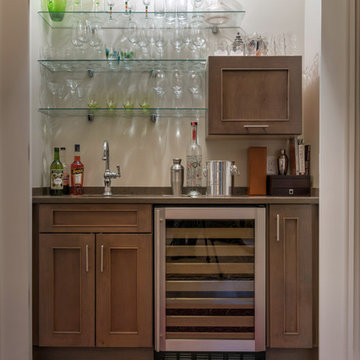
This storm grey kitchen on Cape Cod was designed by Gail of White Wood Kitchens. The cabinets are all plywood with soft close hinges made by UltraCraft Cabinetry. The doors are a Lauderdale style constructed from Red Birch with a Storm Grey stained finish. The island countertop is a Fantasy Brown granite while the perimeter of the kitchen is an Absolute Black Leathered. The wet bar has a Thunder Grey Silestone countertop. The island features shelves for cookbooks and there are many unique storage features in the kitchen and the wet bar to optimize the space and functionality of the kitchen. Builder: Barnes Custom Builders
109 Foto di angoli bar american style
6