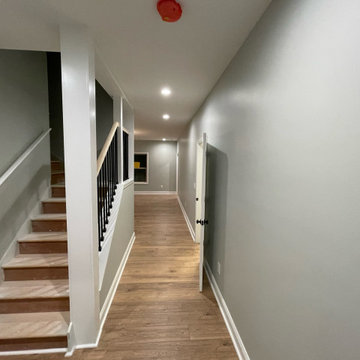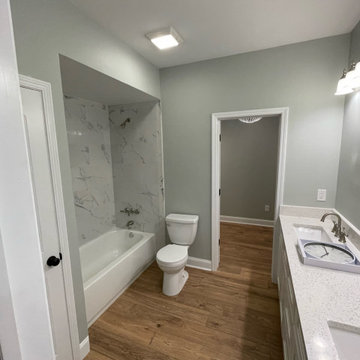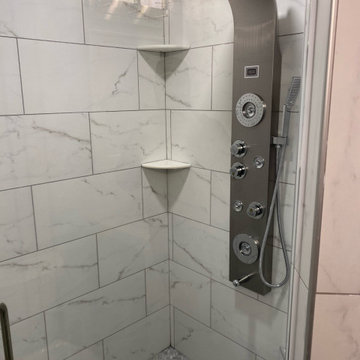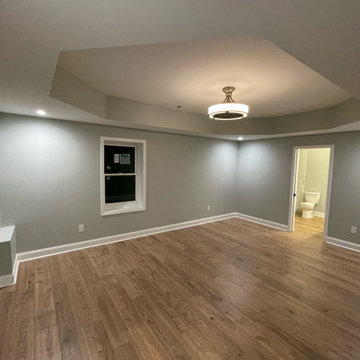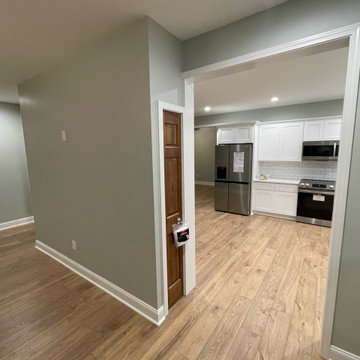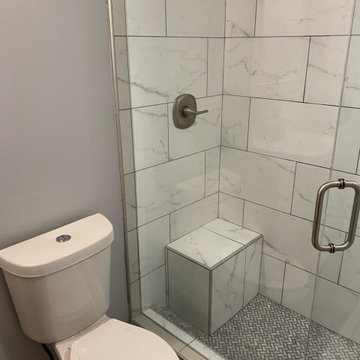93 Foto di ampie taverne country
Filtra anche per:
Budget
Ordina per:Popolari oggi
81 - 93 di 93 foto
1 di 3
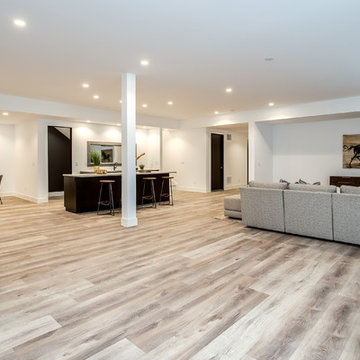
Ispirazione per un'ampia taverna country seminterrata con pareti bianche, parquet chiaro e pavimento marrone
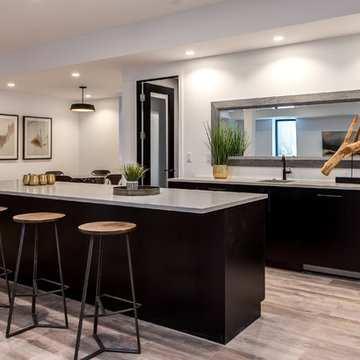
Immagine di un'ampia taverna country seminterrata con pareti bianche, parquet chiaro e pavimento marrone
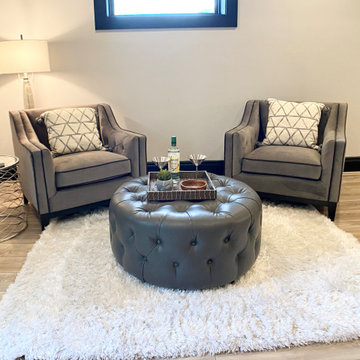
We broke up this overwhelming large basement into manageable chunks - conversation area, game table, and a cocktail corner.
Esempio di un'ampia taverna country con sbocco, angolo bar, pareti bianche, parquet chiaro, nessun camino e pavimento beige
Esempio di un'ampia taverna country con sbocco, angolo bar, pareti bianche, parquet chiaro, nessun camino e pavimento beige
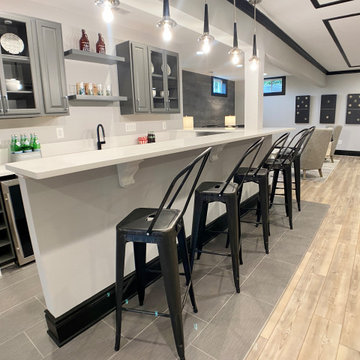
We broke up this overwhelming large basement into manageable chunks - conversation area, game table, and a cocktail corner.
Foto di un'ampia taverna country con sbocco, angolo bar, pareti bianche, parquet chiaro, nessun camino e pavimento beige
Foto di un'ampia taverna country con sbocco, angolo bar, pareti bianche, parquet chiaro, nessun camino e pavimento beige
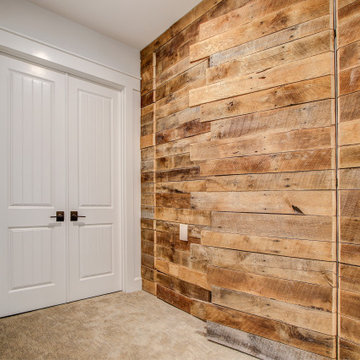
This stunning custom home in Clarksburg, MD serves as both Home and Corporate Office for Ambition Custom Homes. Nestled on 5 acres in Clarksburg, Maryland, this new home features unique privacy and beautiful year round views of Little Bennett Regional Park. This spectacular, true Modern Farmhouse features large windows, natural stone and rough hewn beams throughout.
Special features of this 10,000+ square foot home include an open floorplan on the first floor; a first floor Master Suite with Balcony and His/Hers Walk-in Closets and Spa Bath; a spacious gourmet kitchen with oversized butler pantry and large banquette eat in breakfast area; a large four-season screened-in porch which connects to an outdoor BBQ & Outdoor Kitchen area. The Lower Level boasts a separate entrance, reception area and offices for Ambition Custom Homes; and for the family provides ample room for entertaining, exercise and family activities including a game room, pottery room and sauna. The Second Floor Level has three en-suite Bedrooms with views overlooking the 1st Floor. Ample storage, a 4-Car Garage and separate Bike Storage & Work room complete the unique features of this custom home.
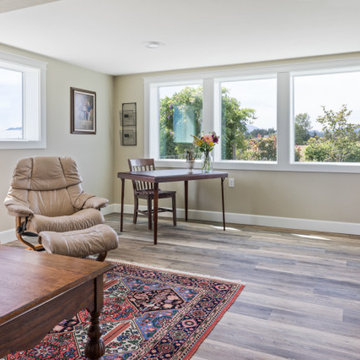
Foto di un'ampia taverna country con sbocco, sala giochi, pareti bianche, pavimento in vinile e pavimento multicolore
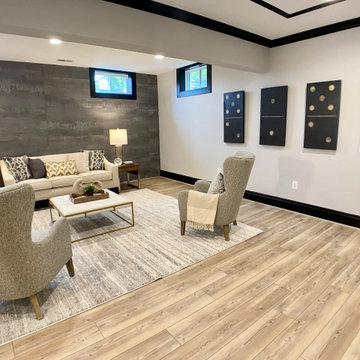
We broke up this overwhelming large basement into manageable chunks - conversation area, game table, and a cocktail corner.
Immagine di un'ampia taverna country con sbocco, angolo bar, pareti bianche, parquet chiaro, nessun camino e pavimento beige
Immagine di un'ampia taverna country con sbocco, angolo bar, pareti bianche, parquet chiaro, nessun camino e pavimento beige
93 Foto di ampie taverne country
5
