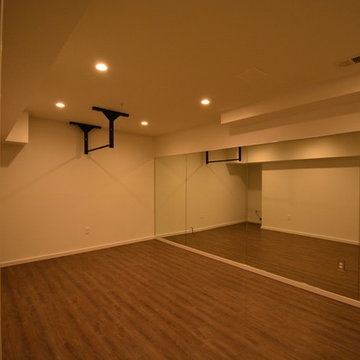205 Foto di ampie taverne con parquet scuro
Filtra anche per:
Budget
Ordina per:Popolari oggi
61 - 80 di 205 foto
1 di 3
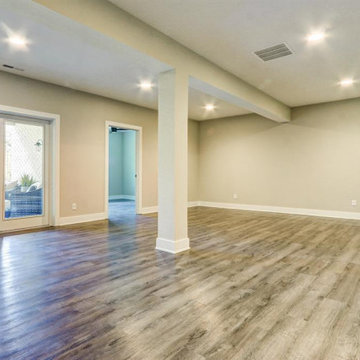
Luxury ranch patio home in Robert Lucke Group's newest community, The Villas of Montgomery. Open ranch plan! 10-11' ceilings! Two bedrooms + office on 1st floor and 3rd bedroom in lower level. Covered porch. Gorgeous kitchen. Elegant master bathroom with an oversized shower. Finished lower level with bedroom, bathroom, exercise room and rec room.
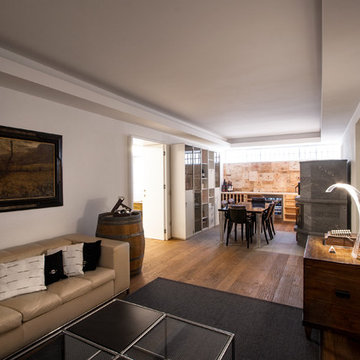
Esempio di un'ampia taverna contemporanea con sbocco, pareti multicolore, parquet scuro, stufa a legna, cornice del camino in pietra e pavimento marrone
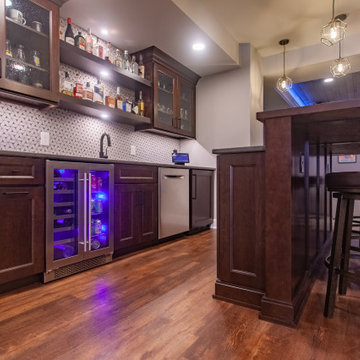
What a great place to enjoy a family movie or perform on a stage! The ceiling lights move to the beat of the music and the curtain open and closes. Then move to the other side of the basement to the wet bar and snack area and game room with a beautiful salt water fish tank.
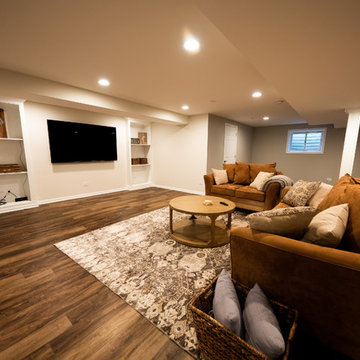
Ispirazione per un'ampia taverna classica seminterrata con pareti beige, parquet scuro, nessun camino e pavimento beige
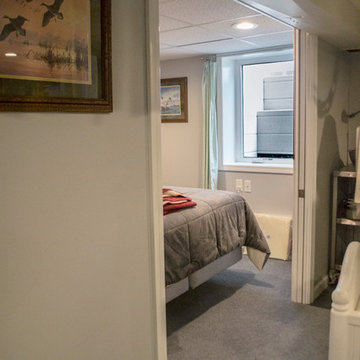
Another Basement Remodel we did, includes a living space, bathroom, bedroom with an egress window.
Ispirazione per un'ampia taverna classica con pareti grigie, parquet scuro e nessun camino
Ispirazione per un'ampia taverna classica con pareti grigie, parquet scuro e nessun camino
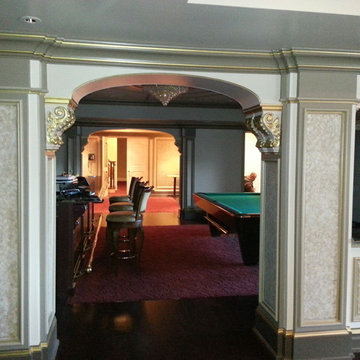
Cutom trim
Immagine di un'ampia taverna chic con sbocco, pareti beige, parquet scuro, nessun camino e pavimento marrone
Immagine di un'ampia taverna chic con sbocco, pareti beige, parquet scuro, nessun camino e pavimento marrone
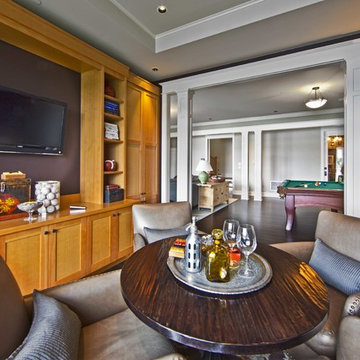
Here's one of our most recent projects that was completed in 2011. This client had just finished a major remodel of their house in 2008 and were about to enjoy Christmas in their new home. At the time, Seattle was buried under several inches of snow (a rarity for us) and the entire region was paralyzed for a few days waiting for the thaw. Our client decided to take advantage of this opportunity and was in his driveway sledding when a neighbor rushed down the drive yelling that his house was on fire. Unfortunately, the house was already engulfed in flames. Equally unfortunate was the snowstorm and the delay it caused the fire department getting to the site. By the time they arrived, the house and contents were a total loss of more than $2.2 million.
Our role in the reconstruction of this home was two-fold. The first year of our involvement was spent working with a team of forensic contractors gutting the house, cleansing it of all particulate matter, and then helping our client negotiate his insurance settlement. Once we got over these hurdles, the design work and reconstruction started. Maintaining the existing shell, we reworked the interior room arrangement to create classic great room house with a contemporary twist. Both levels of the home were opened up to take advantage of the waterfront views and flood the interiors with natural light. On the lower level, rearrangement of the walls resulted in a tripling of the size of the family room while creating an additional sitting/game room. The upper level was arranged with living spaces bookended by the Master Bedroom at one end the kitchen at the other. The open Great Room and wrap around deck create a relaxed and sophisticated living and entertainment space that is accentuated by a high level of trim and tile detail on the interior and by custom metal railings and light fixtures on the exterior.
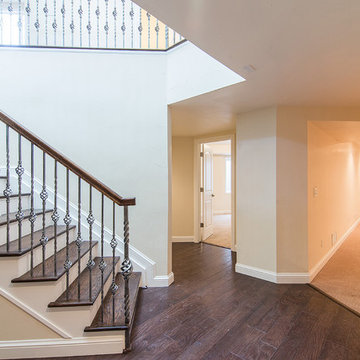
The stairs are Dark stained oak and were custom-designed and built for the home. The landing is engineered, hand-scraped oak.
Immagine di un'ampia taverna tradizionale interrata con pareti beige, parquet scuro e nessun camino
Immagine di un'ampia taverna tradizionale interrata con pareti beige, parquet scuro e nessun camino
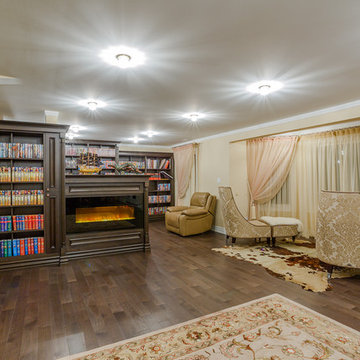
Foto di un'ampia taverna tradizionale seminterrata con pareti beige, parquet scuro, camino lineare Ribbon e pavimento marrone
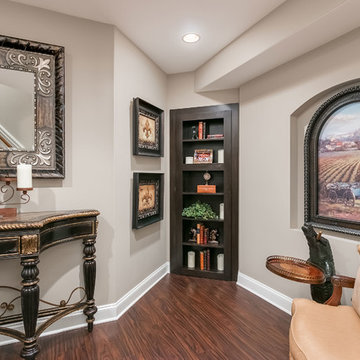
©Finished Basement Company
Idee per un'ampia taverna chic seminterrata con pareti grigie, parquet scuro, camino ad angolo, cornice del camino in mattoni e pavimento marrone
Idee per un'ampia taverna chic seminterrata con pareti grigie, parquet scuro, camino ad angolo, cornice del camino in mattoni e pavimento marrone
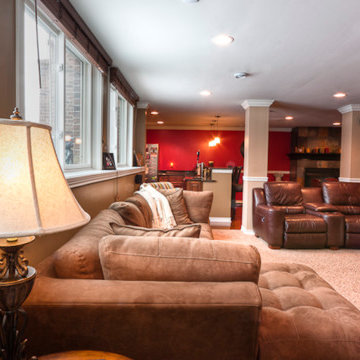
Idee per un'ampia taverna chic seminterrata con pareti rosse, parquet scuro e camino classico
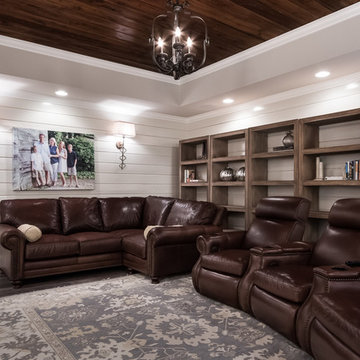
Ispirazione per un'ampia taverna country con sbocco, pareti grigie e parquet scuro
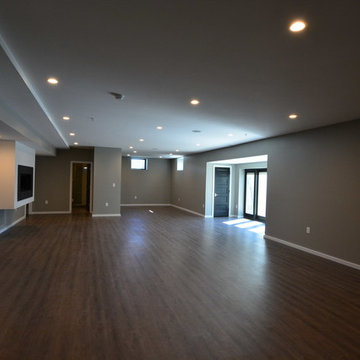
Ispirazione per un'ampia taverna classica con sbocco, pareti beige, parquet scuro e nessun camino
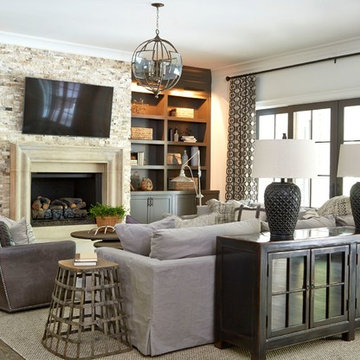
Lauren Rubinstein
Foto di un'ampia taverna country con sbocco, pareti bianche, camino classico e parquet scuro
Foto di un'ampia taverna country con sbocco, pareti bianche, camino classico e parquet scuro
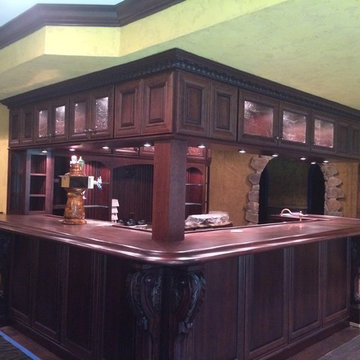
Newly updated photo of the work in progress of the Basement renovation. This is the Irish Pub that's been built, with an 8-tab beer dispenser installed. All of the cabinetry is from Kahle's Custom Cabinetry.
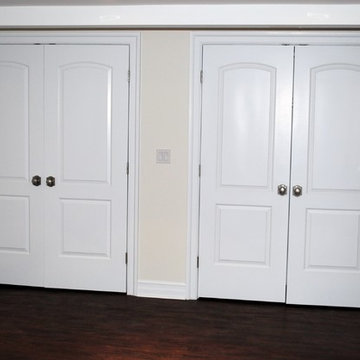
Idee per un'ampia taverna classica seminterrata con pareti beige e parquet scuro
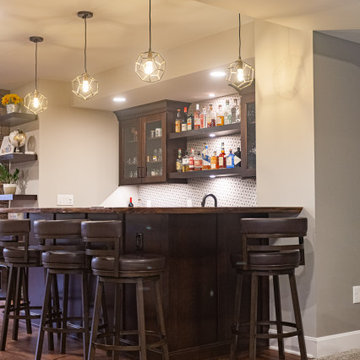
What a great place to enjoy a family movie or perform on a stage! The ceiling lights move to the beat of the music and the curtain open and closes. Then move to the other side of the basement to the wet bar and snack area and game room with a beautiful salt water fish tank.
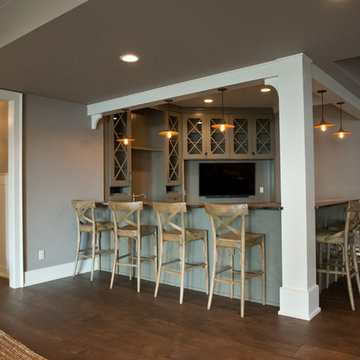
Lower Level Bar
Foto di un'ampia taverna country con sbocco, pareti grigie, parquet scuro, camino classico e cornice del camino in pietra
Foto di un'ampia taverna country con sbocco, pareti grigie, parquet scuro, camino classico e cornice del camino in pietra
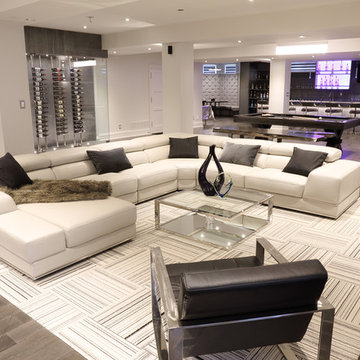
Immagine di un'ampia taverna minimal con sbocco, pareti grigie, parquet scuro, camino classico, cornice del camino piastrellata e pavimento marrone
205 Foto di ampie taverne con parquet scuro
4
