1.293 Foto di ampie taverne classiche
Filtra anche per:
Budget
Ordina per:Popolari oggi
121 - 140 di 1.293 foto
1 di 3
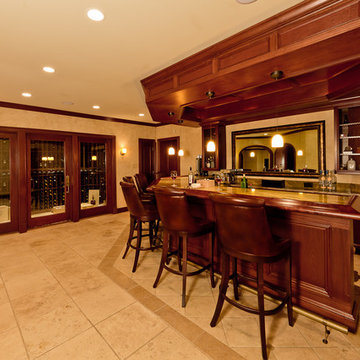
Michael J Gibbs
Ispirazione per un'ampia taverna chic con sbocco, pareti beige e pavimento in gres porcellanato
Ispirazione per un'ampia taverna chic con sbocco, pareti beige e pavimento in gres porcellanato
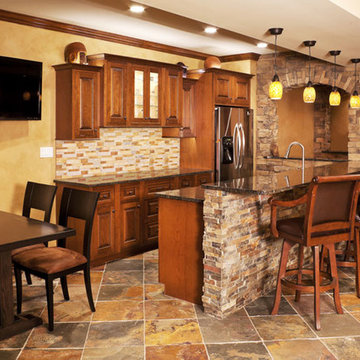
The California Gold floor tiles blends beautifully with the stone front face of the bar and the custom designed cabinetry. Strategically placed accent lighting blends beautifully with the decor in this lower level Kansas City home bar. This is a great space to view the TV while entertaining.
This 2,264 square foot lower level includes a home theater room, full bar, game space for pool and card tables as well as a custom bathroom complete with a urinal. The ultimate man cave!
Design Connection, Inc. Kansas City interior design provided space planning, material selections, furniture, paint colors, window treatments, lighting selection and architectural plans.
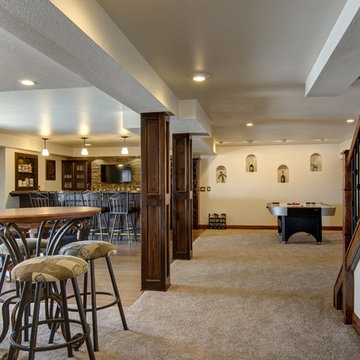
©Finished Basement Company
Esempio di un'ampia taverna chic seminterrata con pareti beige, moquette, nessun camino e pavimento beige
Esempio di un'ampia taverna chic seminterrata con pareti beige, moquette, nessun camino e pavimento beige
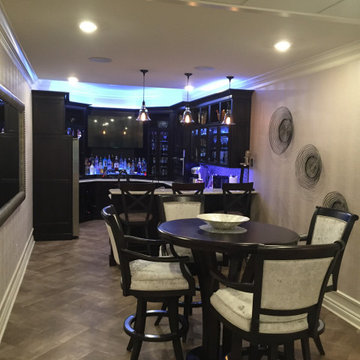
Foto di un'ampia taverna classica con sbocco, pareti beige, pavimento in gres porcellanato, nessun camino e pavimento grigio
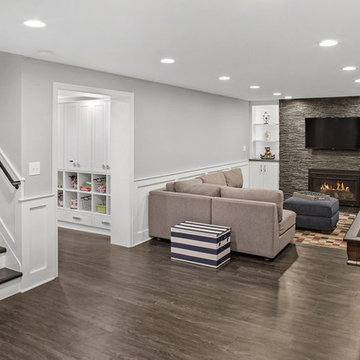
Immagine di un'ampia taverna classica seminterrata con pareti grigie, pavimento in vinile, camino classico, cornice del camino in pietra e pavimento grigio
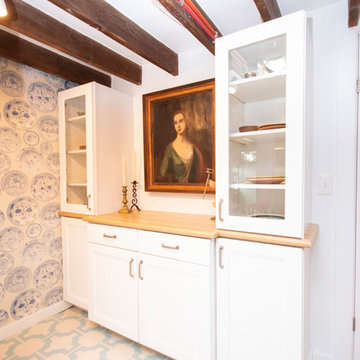
Immagine di un'ampia taverna classica seminterrata con pareti bianche, pavimento in linoleum e pavimento bianco
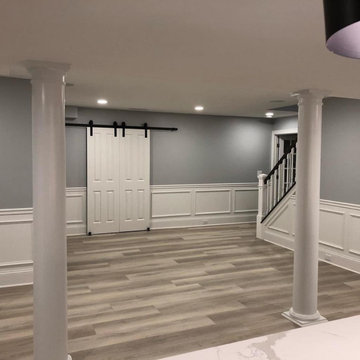
Media room with surround sound and a projector screen. Custom Bar, Bathroom, Family room, Kids Room
Idee per un'ampia taverna chic interrata con pavimento in vinile
Idee per un'ampia taverna chic interrata con pavimento in vinile
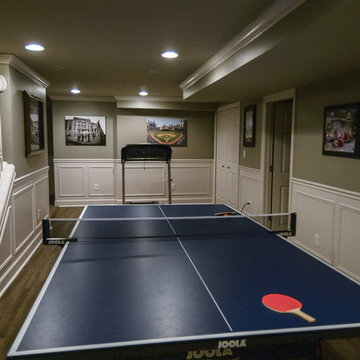
Idee per un'ampia taverna tradizionale seminterrata con pareti grigie, pavimento in legno massello medio, nessun camino e pavimento marrone
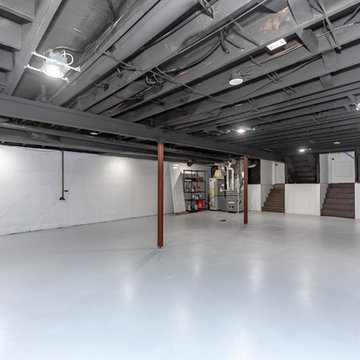
Esempio di un'ampia taverna classica seminterrata con pareti bianche, pavimento in cemento, nessun camino e pavimento grigio

JMC Home Remodeling
Immagine di un'ampia taverna classica interrata con pareti beige, pavimento in legno massello medio e pavimento arancione
Immagine di un'ampia taverna classica interrata con pareti beige, pavimento in legno massello medio e pavimento arancione
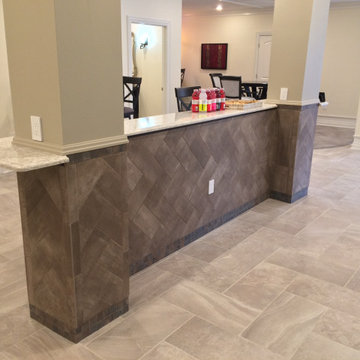
Idee per un'ampia taverna tradizionale con sbocco, pareti beige, pavimento in gres porcellanato, nessun camino e pavimento grigio
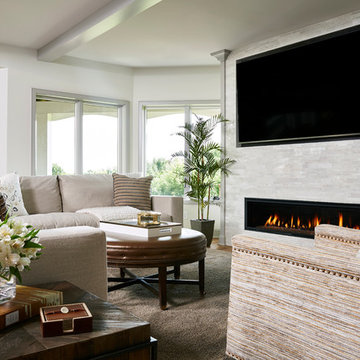
Nor-Son Custom Builders
Alyssa Lee Photography
Immagine di un'ampia taverna classica con sbocco, pareti grigie, pavimento in legno massello medio, camino classico, cornice del camino in pietra e pavimento marrone
Immagine di un'ampia taverna classica con sbocco, pareti grigie, pavimento in legno massello medio, camino classico, cornice del camino in pietra e pavimento marrone
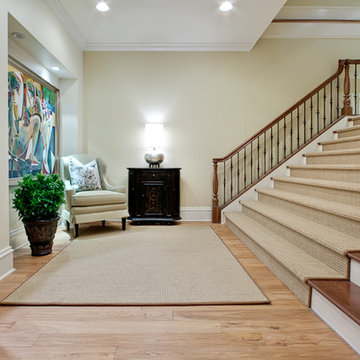
Basement foyer
Basement landing
Photographer - www.Venvisio.com
Ispirazione per un'ampia taverna tradizionale con sbocco e parquet chiaro
Ispirazione per un'ampia taverna tradizionale con sbocco e parquet chiaro
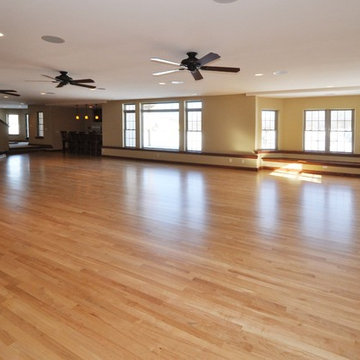
Detour Marketing, LLC
Foto di un'ampia taverna tradizionale seminterrata con pareti beige e parquet chiaro
Foto di un'ampia taverna tradizionale seminterrata con pareti beige e parquet chiaro
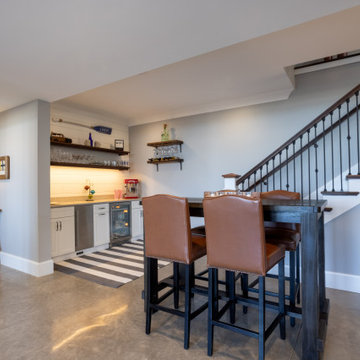
Our clients were relocating from the upper peninsula to the lower peninsula and wanted to design a retirement home on their Lake Michigan property. The topography of their lot allowed for a walk out basement which is practically unheard of with how close they are to the water. Their view is fantastic, and the goal was of course to take advantage of the view from all three levels. The positioning of the windows on the main and upper levels is such that you feel as if you are on a boat, water as far as the eye can see. They were striving for a Hamptons / Coastal, casual, architectural style. The finished product is just over 6,200 square feet and includes 2 master suites, 2 guest bedrooms, 5 bathrooms, sunroom, home bar, home gym, dedicated seasonal gear / equipment storage, table tennis game room, sauna, and bonus room above the attached garage. All the exterior finishes are low maintenance, vinyl, and composite materials to withstand the blowing sands from the Lake Michigan shoreline.
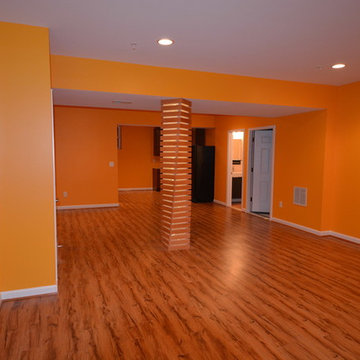
Esempio di un'ampia taverna classica interrata con pareti arancioni, parquet scuro e nessun camino
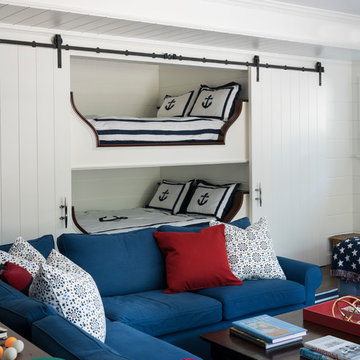
A nautical themed basement recreation room with shiplap paneling features v-groove board complements at the ceiling soffit and the barn doors that reveal a double bunk-bed niche with shelf space and trundle.
James Merrell Photography
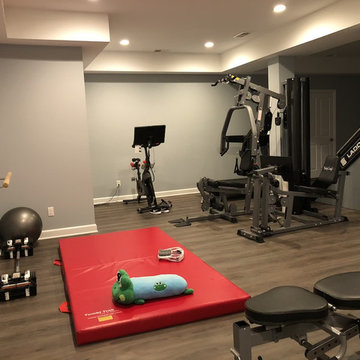
New adult and child gym area in newly finished basement. Luxury vinyl flooring adds a little cushion underfoot. It's also warmer than tile or hardwood.
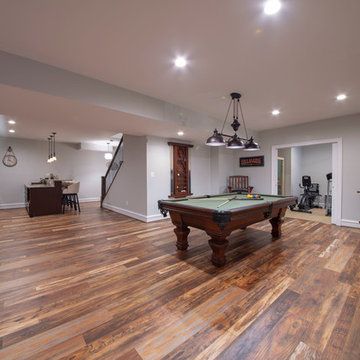
Foto di un'ampia taverna chic con sbocco, pareti grigie, pavimento in legno massello medio, nessun camino e pavimento marrone
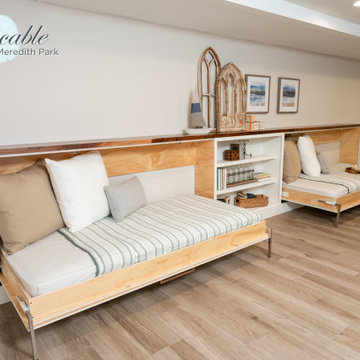
This gaming area in the basement doubles as a guest space with custom murphy bed pull downs. When the murphy beds are up they blend into the custom white wainscoting in the space and serve as a "drink shelf" for entertaining.
1.293 Foto di ampie taverne classiche
7