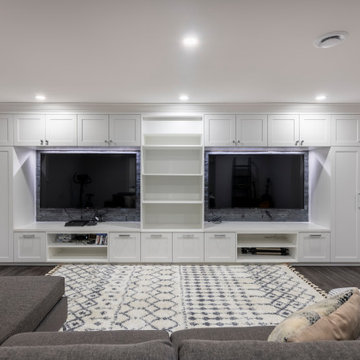339 Foto di ampie taverne bianche
Filtra anche per:
Budget
Ordina per:Popolari oggi
141 - 160 di 339 foto
1 di 3
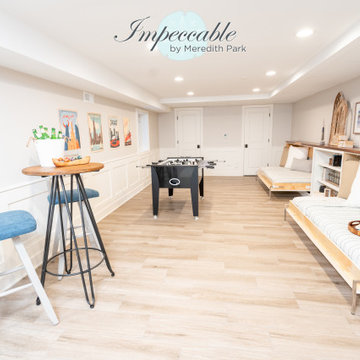
This gaming area in the basement doubles as a guest space with custom murphy bed pull downs. When the murphy beds are up they blend into the custom white wainscoting in the space and serve as a "drink shelf" for entertaining.
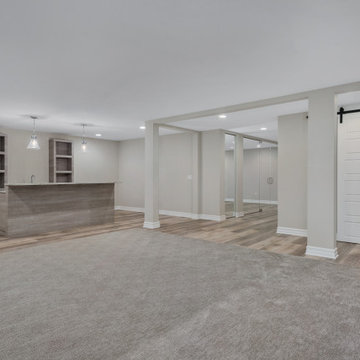
Large basement with a bar for entertaining. There's a large family room and there's extra rooms, which can be an office, home gym, bedroom, craft room etc. Plus plenty of storage!
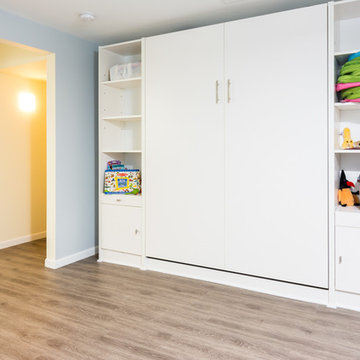
The Murphy fold up bed is a great way to have a guest bed while saving space. This guest bedroom also doubles as a play room for the kids. The walls are painted Misty 6232 from Sherwin-Williams.
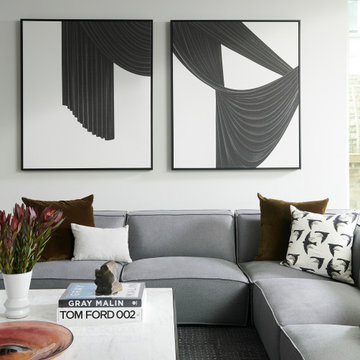
Immagine di un'ampia taverna design con sbocco, sala giochi, pareti bianche, pavimento in cemento, camino ad angolo, cornice del camino in pietra e pavimento grigio
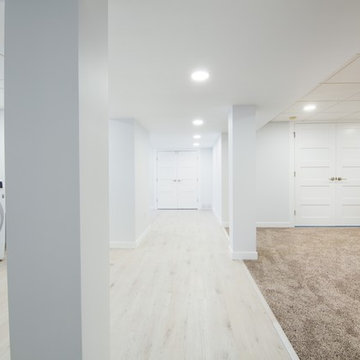
Photo by Stephen Gray
Foto di un'ampia taverna design seminterrata con pareti blu, pavimento in vinile e pavimento beige
Foto di un'ampia taverna design seminterrata con pareti blu, pavimento in vinile e pavimento beige
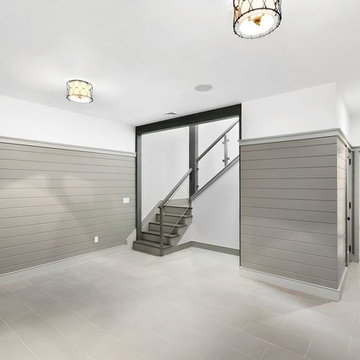
Lower level with En-suite
Immagine di un'ampia taverna design con sbocco, pareti bianche, pavimento in travertino e pavimento grigio
Immagine di un'ampia taverna design con sbocco, pareti bianche, pavimento in travertino e pavimento grigio
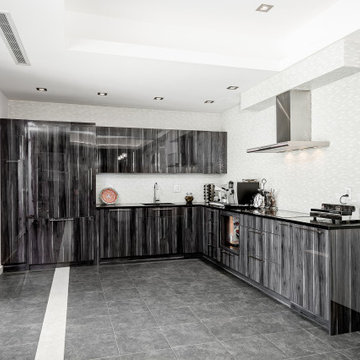
This custom mad basement has everything you could possibly want. Custom bar and kitchen with a beautiful fireplace in the dining area. This basement is part of the custom built and designed house offered by Sotheby's (RealtorJK.com)
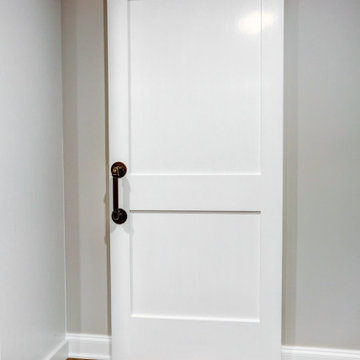
Sliding Barn Doors in Basement
Foto di un'ampia taverna contemporanea seminterrata con pareti grigie, pavimento in vinile e pavimento marrone
Foto di un'ampia taverna contemporanea seminterrata con pareti grigie, pavimento in vinile e pavimento marrone
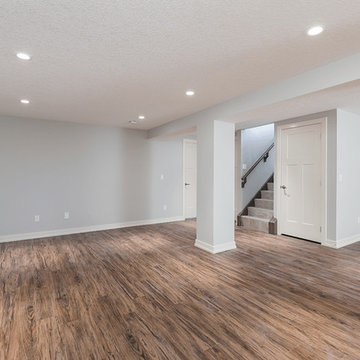
Brent Taylor Photography
http://www.btphoto.ca/
Ispirazione per un'ampia taverna design seminterrata con pareti bianche, pavimento in laminato e pavimento marrone
Ispirazione per un'ampia taverna design seminterrata con pareti bianche, pavimento in laminato e pavimento marrone
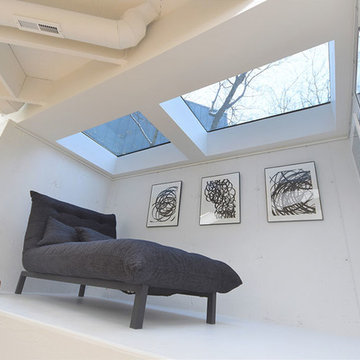
AFTER REMODEL
Esempio di un'ampia taverna design interrata con pareti bianche, parquet chiaro, camino ad angolo, cornice del camino piastrellata e pavimento marrone
Esempio di un'ampia taverna design interrata con pareti bianche, parquet chiaro, camino ad angolo, cornice del camino piastrellata e pavimento marrone
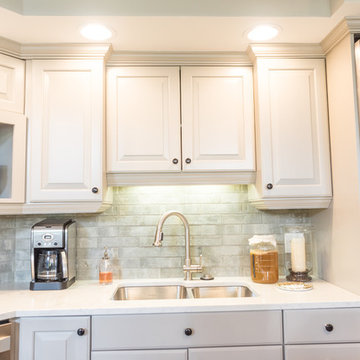
Game On is a lower level entertainment space designed for a large family. We focused on casual comfort with an injection of spunk for a lounge-like environment filled with fun and function. Architectural interest was added with our custom feature wall of herringbone wood paneling, wrapped beams and navy grasscloth lined bookshelves flanking an Ann Sacks marble mosaic fireplace surround. Blues and greens were contrasted with stark black and white. A touch of modern conversation, dining, game playing, and media lounge zones allow for a crowd to mingle with ease. With a walk out covered terrace, full kitchen, and blackout drapery for movie night, why leave home?
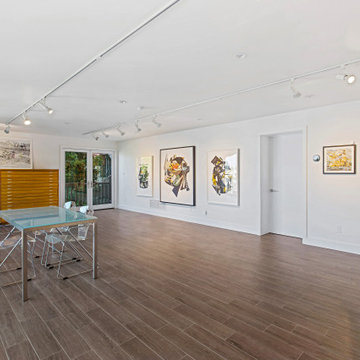
For our client, who had previous experience working with architects, we enlarged, completely gutted and remodeled this Twin Peaks diamond in the rough. The top floor had a rear-sloping ceiling that cut off the amazing view, so our first task was to raise the roof so the great room had a uniformly high ceiling. Clerestory windows bring in light from all directions. In addition, we removed walls, combined rooms, and installed floor-to-ceiling, wall-to-wall sliding doors in sleek black aluminum at each floor to create generous rooms with expansive views. At the basement, we created a full-floor art studio flooded with light and with an en-suite bathroom for the artist-owner. New exterior decks, stairs and glass railings create outdoor living opportunities at three of the four levels. We designed modern open-riser stairs with glass railings to replace the existing cramped interior stairs. The kitchen features a 16 foot long island which also functions as a dining table. We designed a custom wall-to-wall bookcase in the family room as well as three sleek tiled fireplaces with integrated bookcases. The bathrooms are entirely new and feature floating vanities and a modern freestanding tub in the master. Clean detailing and luxurious, contemporary finishes complete the look.
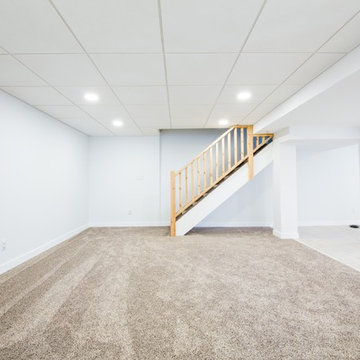
Photo by Stephen Gray
Idee per un'ampia taverna minimal seminterrata con pareti blu, pavimento in vinile e pavimento beige
Idee per un'ampia taverna minimal seminterrata con pareti blu, pavimento in vinile e pavimento beige
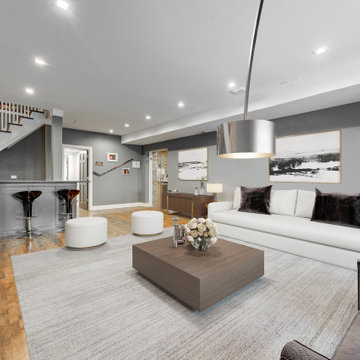
Foto di un'ampia taverna minimal seminterrata con angolo bar, pareti grigie e parquet chiaro
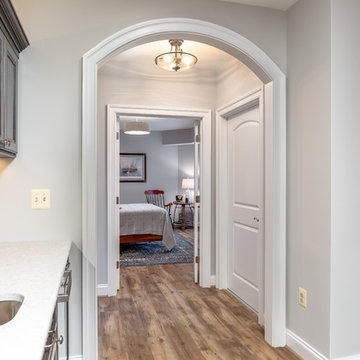
Immagine di un'ampia taverna stile americano con sbocco, pavimento in vinile, camino classico e cornice del camino in pietra
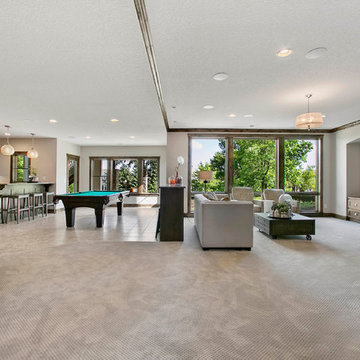
Expansive lower level complete with not only an entertainment/recreation area, but also a bar area, indoor sport court and a bonus workout room! - Creek Hill Custom Homes MN
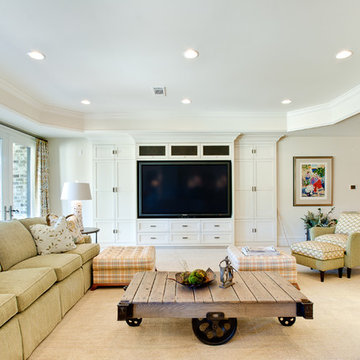
Foto di un'ampia taverna tradizionale con sbocco, pareti multicolore, parquet chiaro, camino classico e cornice del camino piastrellata
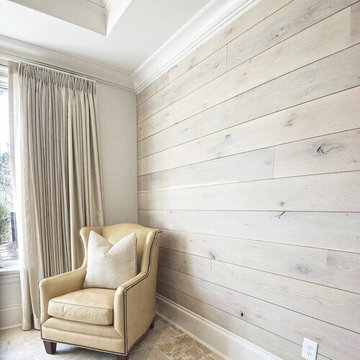
Shiplap paneling in Canopy Sky from the Eutree Preserve Collection.
Ispirazione per un'ampia taverna minimalista con sbocco, pareti bianche e pareti in legno
Ispirazione per un'ampia taverna minimalista con sbocco, pareti bianche e pareti in legno
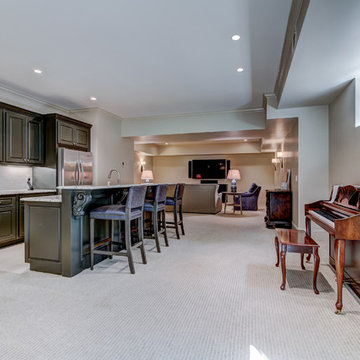
Esempio di un'ampia taverna classica seminterrata con pareti grigie, moquette, nessun camino e pavimento grigio
339 Foto di ampie taverne bianche
8
