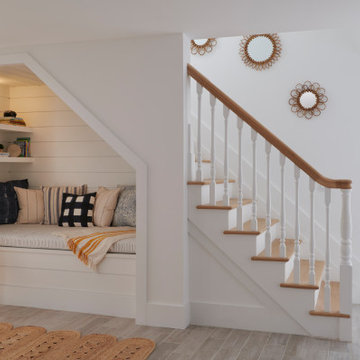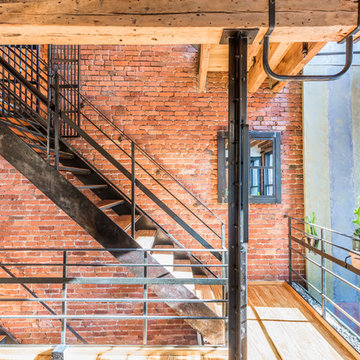4.426 Foto di ampie scale
Filtra anche per:
Budget
Ordina per:Popolari oggi
41 - 60 di 4.426 foto
1 di 3
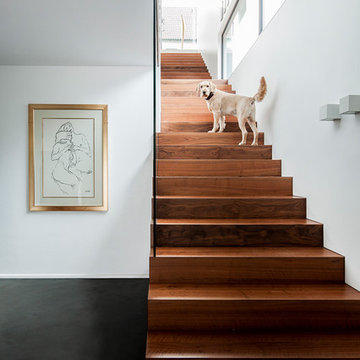
Esempio di un'ampia scala a rampa dritta con pedata in legno, alzata in legno e parapetto in vetro
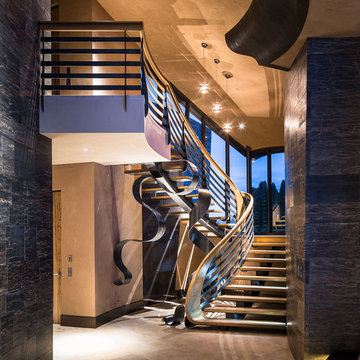
Esempio di un'ampia scala curva minimalista con pedata in legno e alzata in metallo

This image showcases the main hallway space, exuding grandeur and elegance with its expansive dimensions and sophisticated design. The hallway features high ceilings adorned with intricate molding, creating a sense of architectural grandeur and timeless charm.
A series of tall windows line one side of the hallway, allowing natural light to flood the space and illuminate the luxurious features within. The herringbone floors gleam underfoot, enhancing the overall feeling of opulence and refinement.
At the end of the hallway, a stunning chandelier hangs from the ceiling, casting a warm and inviting glow throughout the space. Its intricate design adds a touch of glamour and serves as a captivating focal point, drawing the eye towards the end of the corridor. The juxtaposition of modern furnishings against the classic architectural details creates a sense of timeless elegance and sophistication.
This view captures the essence of modern luxury, with every detail thoughtfully curated to create a truly breathtaking space. Whether used for grand entrances or intimate gatherings, this expansive hallway exudes an aura of refined charm and understated luxury.

Immagine di un'ampia scala a "U" classica con pedata in legno, alzata in legno, parapetto in materiali misti e boiserie
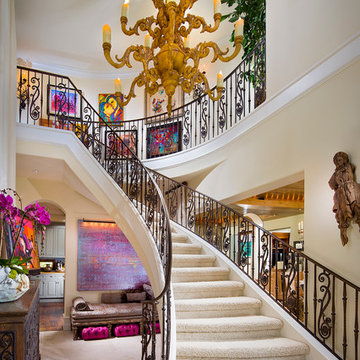
Eric Figge Photography
Idee per un'ampia scala curva mediterranea con pedata in moquette e alzata in moquette
Idee per un'ampia scala curva mediterranea con pedata in moquette e alzata in moquette
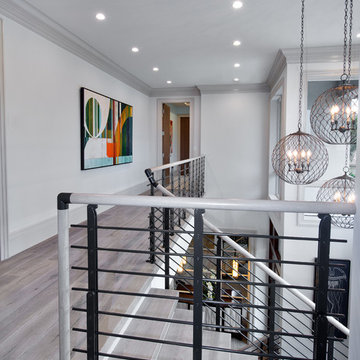
Giovanni Photography
Immagine di un'ampia scala sospesa minimal con pedata in legno e nessuna alzata
Immagine di un'ampia scala sospesa minimal con pedata in legno e nessuna alzata
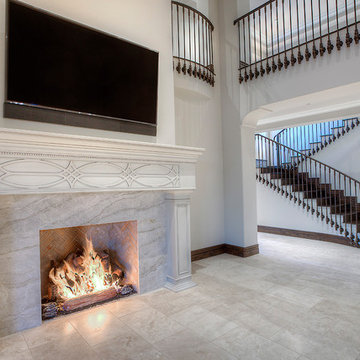
Dark wood stairs with custom railing leading to the balcony above.
Ispirazione per un'ampia scala a "U" minimalista con pedata in legno, alzata in legno e parapetto in materiali misti
Ispirazione per un'ampia scala a "U" minimalista con pedata in legno, alzata in legno e parapetto in materiali misti
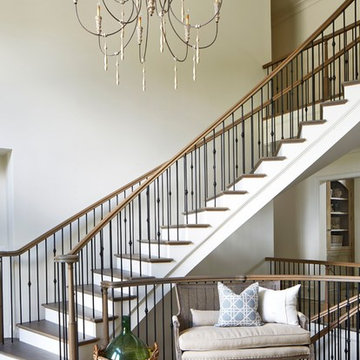
Lauren Rubinstein
Immagine di un'ampia scala curva classica con pedata in legno e alzata in legno verniciato
Immagine di un'ampia scala curva classica con pedata in legno e alzata in legno verniciato
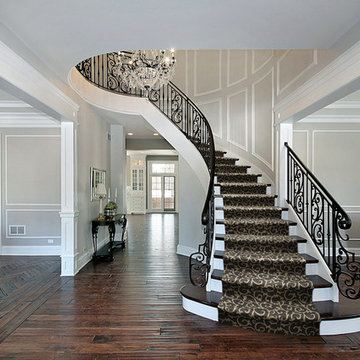
“Mallorca”... another new product addition to our popular Naturals Collection. This scroll pattern blends a floral vine design with the influence of natural, handcrafted materials. Inspired by sustainable, green design, Mallorca has subtle yarn striations that exhibit organic variations in color and add a rustic aesthetic to any room. Constructed of STAINMASTER® Luxerell® nylon fiber and part of the Active FamilyTM brand, this patterned loop is offered in eighteen (18) colors.
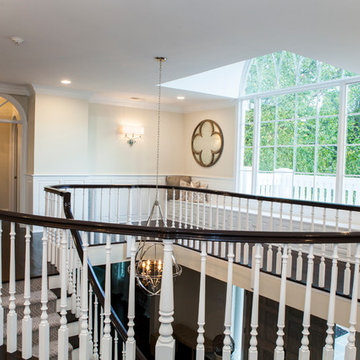
This dramatically stunning second floor landing is filled with architectural detailing.
Beautiful dark hardwood hand rail works in unison with the dark hard wood wide-plank flooring.
Wainscoting with elegant top rail wraps around this beautiful space.
Beneath the large picture window is a window seat that spans that wall and has plenty of custom built-in storage.
The large picture window is topped off by a half round window with curved mullions giving a nod to the curved elements of the first floor.
The entry to the Master Bedroom is tucked in behind crown molding and displays a half round transom.
This home was featured in Philadelphia Magazine August 2014 issue to showcase its beauty and excellence.
Photo by Alicia's Art, LLC
RUDLOFF Custom Builders, is a residential construction company that connects with clients early in the design phase to ensure every detail of your project is captured just as you imagined. RUDLOFF Custom Builders will create the project of your dreams that is executed by on-site project managers and skilled craftsman, while creating lifetime client relationships that are build on trust and integrity.
We are a full service, certified remodeling company that covers all of the Philadelphia suburban area including West Chester, Gladwynne, Malvern, Wayne, Haverford and more.
As a 6 time Best of Houzz winner, we look forward to working with you on your next project.
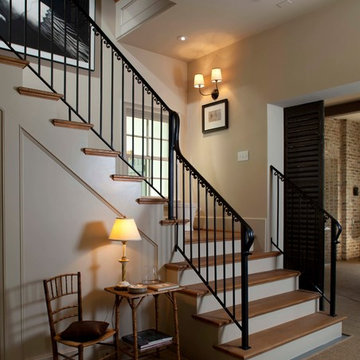
This house was inspired by the works of A. Hays Town / photography by Felix Sanchez
Foto di un'ampia scala a "L" chic con pedata in legno, alzata in legno e parapetto in materiali misti
Foto di un'ampia scala a "L" chic con pedata in legno, alzata in legno e parapetto in materiali misti
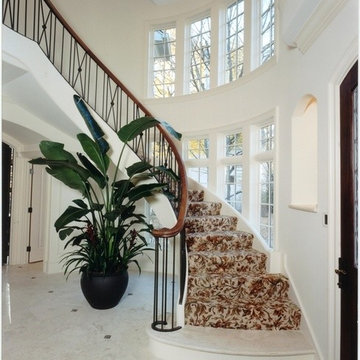
http://www.pickellbuilders.com. Photography by Linda Oyama Bryan. Floating Curved Staircase with walnut railing and iron balusters. Limestone tile floor with glass inserts and limestone swell step. Imported English carpet stair runner. Art niche.
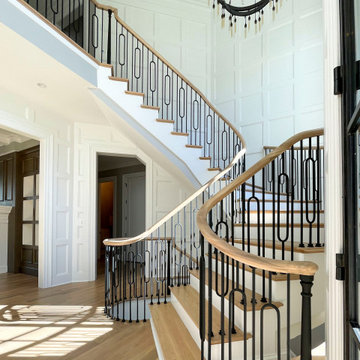
Three floating-curved flights play a spectacular effect in this recently built home; soft wooden oak treads and oak rails blend beautifully with the hardwood flooring, while its balustrade is an architectural decorative confection of black wrought-iron in clean geometrical patterns. CSC 1976-2022 © Century Stair Company ® All rights reserved.
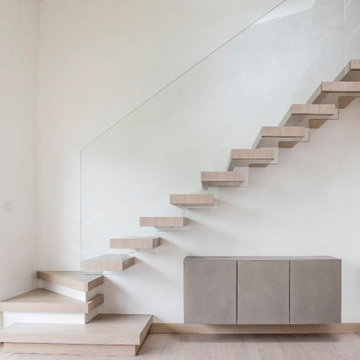
Esempio di un'ampia scala sospesa minimal con pedata in legno e parapetto in vetro
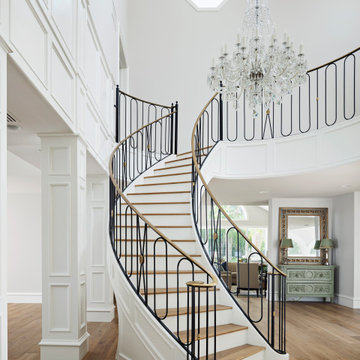
Immagine di un'ampia scala curva classica con pedata in legno, parapetto in metallo e alzata in legno verniciato
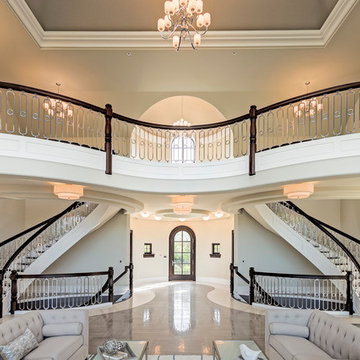
Two grand staircases lead to the second floor and basement upon first entering the estate from the main entrance
Esempio di un'ampia scala curva
Esempio di un'ampia scala curva
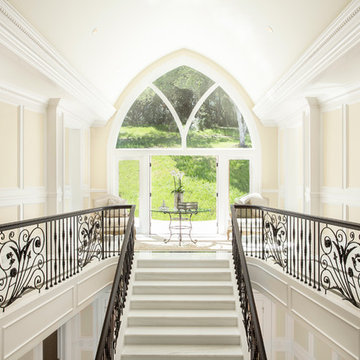
A breathtaking city, bay and mountain view over take the senses as one enters the regal estate of this Woodside California home. At apx 17,000 square feet the exterior of the home boasts beautiful hand selected stone quarry material, custom blended slate roofing with pre aged copper rain gutters and downspouts. Every inch of the exterior one finds intricate timeless details. As one enters the main foyer a grand marble staircase welcomes them, while an ornate metal with gold-leaf laced railing outlines the staircase. A high performance chef’s kitchen waits at one wing while separate living quarters are down the other. A private elevator in the heart of the home serves as a second means of arriving from floor to floor. The properties vanishing edge pool serves its viewer with breathtaking views while a pool house with separate guest quarters are just feet away. This regal estate boasts a new level of luxurious living built by Markay Johnson Construction.
Builder: Markay Johnson Construction
visit: www.mjconstruction.com
Photographer: Scot Zimmerman
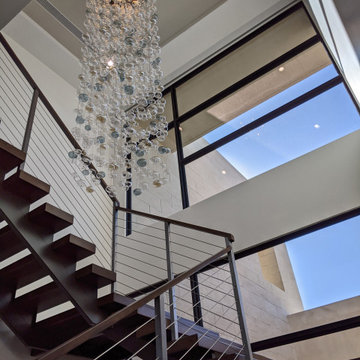
An absolute residential fantasy. This custom modern Blue Heron home with a diligent vision- completely curated FF&E inspired by water, organic materials, plenty of textures, and nods to Chanel couture tweeds and craftsmanship. Custom lighting, furniture, mural wallcovering, and more. This is just a sneak peek, with more to come.
This most humbling accomplishment is due to partnerships with THE MOST FANTASTIC CLIENTS, perseverance of some of the best industry professionals pushing through in the midst of a pandemic.
4.426 Foto di ampie scale
3
