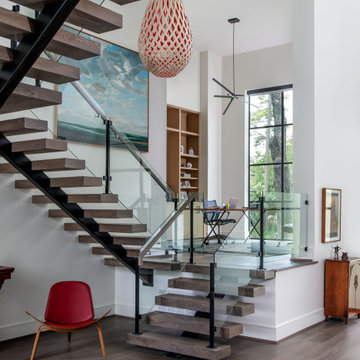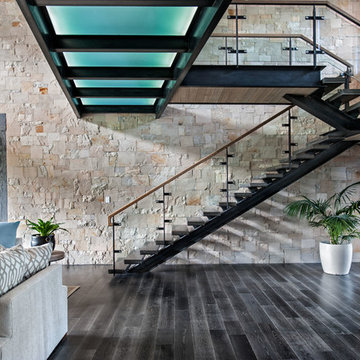4.426 Foto di ampie scale
Filtra anche per:
Budget
Ordina per:Popolari oggi
141 - 160 di 4.426 foto
1 di 3

This large gated estate includes one of the original Ross cottages that served as a summer home for people escaping San Francisco's fog. We took the main residence built in 1941 and updated it to the current standards of 2020 while keeping the cottage as a guest house. A massive remodel in 1995 created a classic white kitchen. To add color and whimsy, we installed window treatments fabricated from a Josef Frank citrus print combined with modern furnishings. Throughout the interiors, foliate and floral patterned fabrics and wall coverings blur the inside and outside worlds.
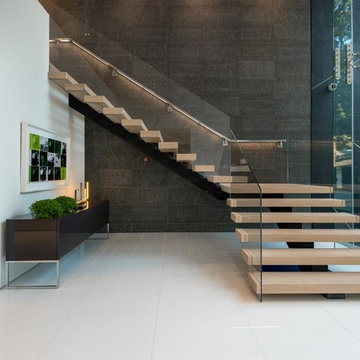
Photography by Matthew Momberger
Esempio di un'ampia scala a "L" minimalista con pedata in legno, nessuna alzata e parapetto in vetro
Esempio di un'ampia scala a "L" minimalista con pedata in legno, nessuna alzata e parapetto in vetro
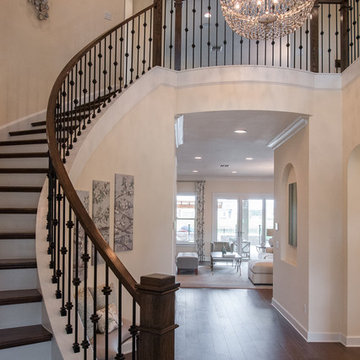
Foto di un'ampia scala curva tradizionale con pedata in legno e alzata in legno verniciato
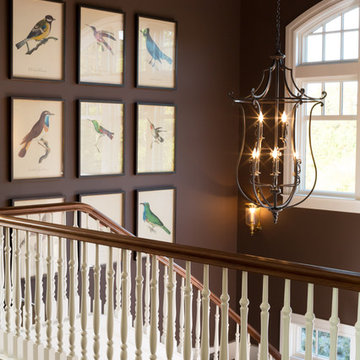
David Burroughs
Esempio di un'ampia scala curva tradizionale con pedata in legno e alzata in legno verniciato
Esempio di un'ampia scala curva tradizionale con pedata in legno e alzata in legno verniciato
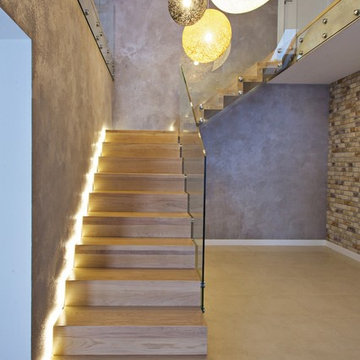
Faltwerktreppe mit Glasgeländer und Stufenbeleuchtung
Foto di un'ampia scala a "L" contemporanea con pedata in legno e alzata in legno
Foto di un'ampia scala a "L" contemporanea con pedata in legno e alzata in legno
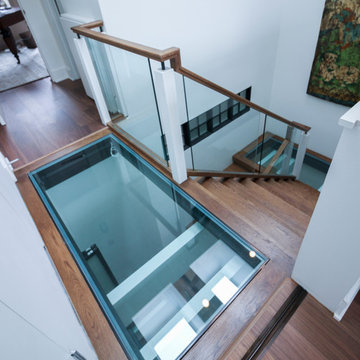
These stairs span over three floors and each level is cantilevered on two central spine beams; lack of risers and see-thru glass landings allow for plenty of natural light to travel throughout the open stairwell and into the adjacent open areas; 3 1/2" white oak treads and stringers were manufactured by our craftsmen under strict quality control standards, and were delivered and installed by our experienced technicians. CSC 1976-2020 © Century Stair Company LLC ® All Rights Reserved.

The stunning metal and wood staircase with stone wall makes a statement in the open hall leading from the entrance past dining room on the right and mudroom on the left and down to the two story windows at the end of the hall! The sandstone floors maintain a lightness that contrasts with the stone of the walls, the metal of the railings, the fir beams and the cherry newel posts. The Hammerton pendants lead you down the hall and create an interest that makes it much more than a hall!!!!
Designer: Lynne Barton Bier
Architect: Joe Patrick Robbins, AIA
Photographer: Tim Murphy
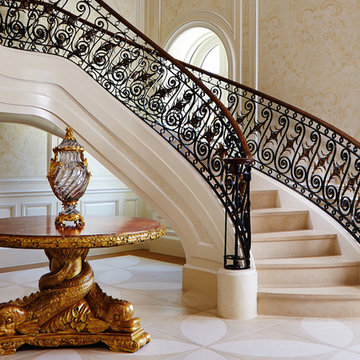
New 2-story residence consisting of; kitchen, breakfast room, laundry room, butler’s pantry, wine room, living room, dining room, study, 4 guest bedroom and master suite. Exquisite custom fabricated, sequenced and book-matched marble, granite and onyx, walnut wood flooring with stone cabochons, bronze frame exterior doors to the water view, custom interior woodwork and cabinetry, mahogany windows and exterior doors, teak shutters, custom carved and stenciled exterior wood ceilings, custom fabricated plaster molding trim and groin vaults.
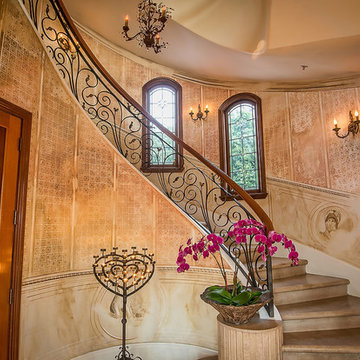
Design Concept, Walls and Surfaces Decoration on 22 Ft. High Ceiling. Furniture Custom Design. Gold Leaves Application, Inlaid Marble Inset and Custom Mosaic Tables and Custom Iron Bases. Mosaic Floor Installation and Treatment.
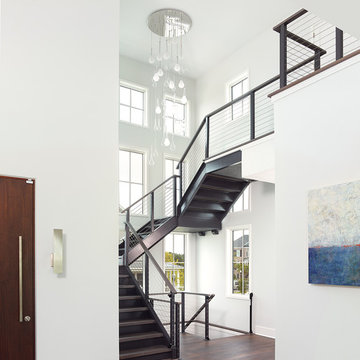
Daniel Island Golf Course - Charleston, SC
Lesesne Street Private Residence
Completed 2016
Photographer: Holger Obenaus
Facebook/Twitter/Instagram/Tumblr:
inkarchitecture
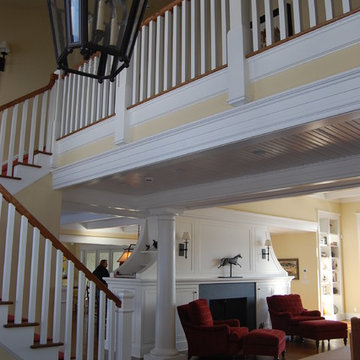
Foto di un'ampia scala a "U" tradizionale con pedata in legno e alzata in legno verniciato
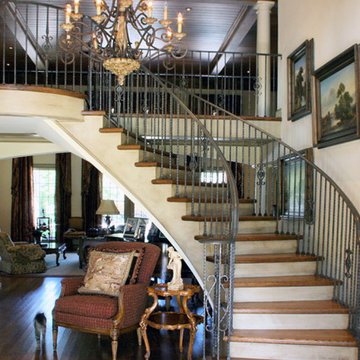
The original unimposing cookie cutter stairway occupied the center of the entry foyer blocking the view from the entry to the backyard. This stairway was removed, a cantilevered landing was installed on the second level and a graceful curved staircase installed. Accented with an ornamental wrought iron railing, glazed risers and hardwood treads this majestic staircase provides an open view into the beautiful backyard of this 5-acre estate.
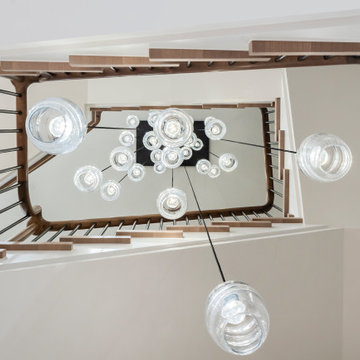
Idee per un'ampia scala curva country con pedata in legno, alzata in legno e parapetto in legno
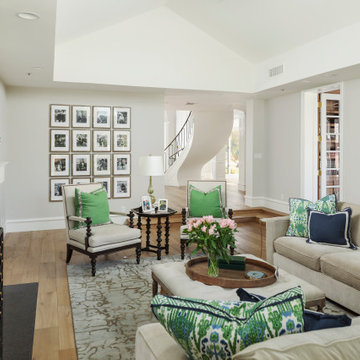
Esempio di un'ampia scala curva con pedata in legno, alzata in legno e parapetto in metallo
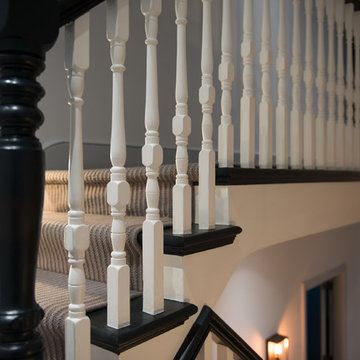
Ispirazione per un'ampia scala a rampa dritta vittoriana con pedata in legno, alzata in legno e parapetto in legno
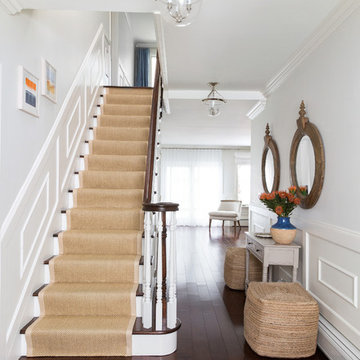
Ball & Albanese
Esempio di un'ampia scala a rampa dritta stile marino con pedata in legno e alzata in legno verniciato
Esempio di un'ampia scala a rampa dritta stile marino con pedata in legno e alzata in legno verniciato
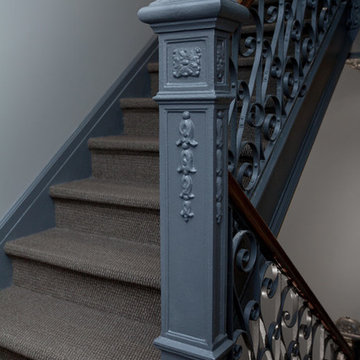
Detail of stairway banister with decorative detailing in this pre-war co-op building in brownstone Brooklyn. Photos courtesy of Emily Gilbert Photography.
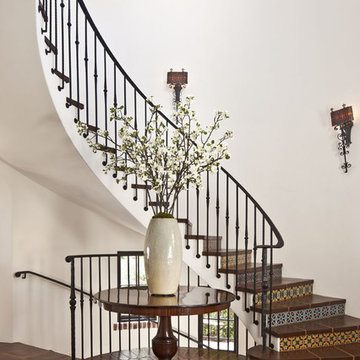
Photo by Grey Crawford
Esempio di un'ampia scala curva mediterranea con pedata piastrellata e alzata piastrellata
Esempio di un'ampia scala curva mediterranea con pedata piastrellata e alzata piastrellata
4.426 Foto di ampie scale
8
