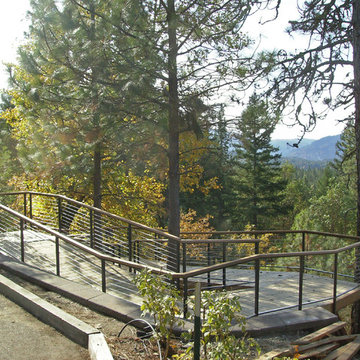93 Foto di ampie scale con pedata in cemento
Filtra anche per:
Budget
Ordina per:Popolari oggi
1 - 20 di 93 foto
1 di 3
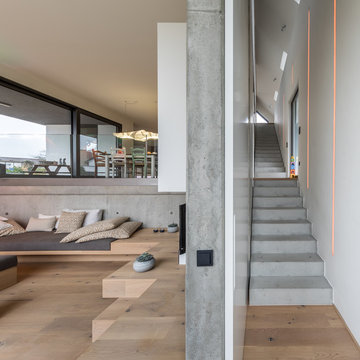
Immagine di un'ampia scala a rampa dritta contemporanea con pedata in cemento e alzata in cemento

The curvature of the staircase gradually leads to a grand reveal of the yard and green space.
Esempio di un'ampia scala curva classica con pedata in cemento, alzata in cemento e parapetto in metallo
Esempio di un'ampia scala curva classica con pedata in cemento, alzata in cemento e parapetto in metallo
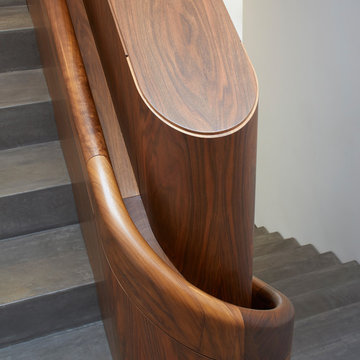
Stair handrail in European Walnut
Architect: Jamie Fobert Architects
Photo credit: Hufton and Crow Photography
Ispirazione per un'ampia scala a "U" minimal con pedata in cemento, alzata in cemento e parapetto in legno
Ispirazione per un'ampia scala a "U" minimal con pedata in cemento, alzata in cemento e parapetto in legno
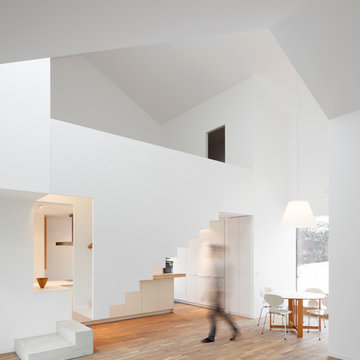
Fotos Christina Kratzenberg
Esempio di un'ampia scala a rampa dritta contemporanea con pedata in cemento e nessuna alzata
Esempio di un'ampia scala a rampa dritta contemporanea con pedata in cemento e nessuna alzata
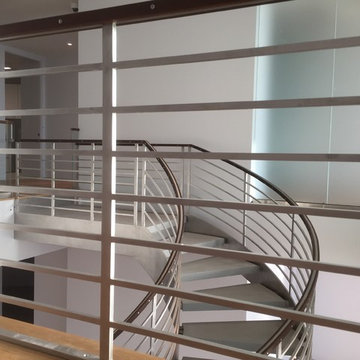
David K. Lowe
Ispirazione per un'ampia scala curva moderna con pedata in cemento e parapetto in materiali misti
Ispirazione per un'ampia scala curva moderna con pedata in cemento e parapetto in materiali misti
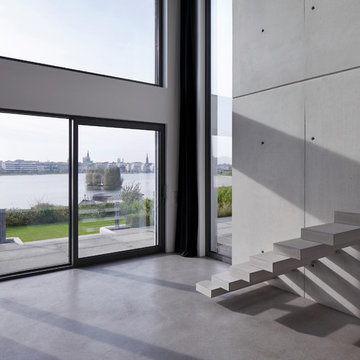
HANS JÜRGEN LANDES FOTOGRAFIE
Esempio di un'ampia scala a rampa dritta moderna con pedata in cemento e nessuna alzata
Esempio di un'ampia scala a rampa dritta moderna con pedata in cemento e nessuna alzata
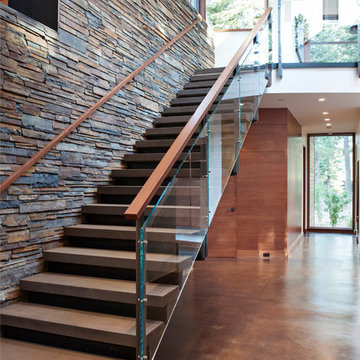
Mariko Reed
Immagine di un'ampia scala sospesa minimalista con pedata in cemento
Immagine di un'ampia scala sospesa minimalista con pedata in cemento
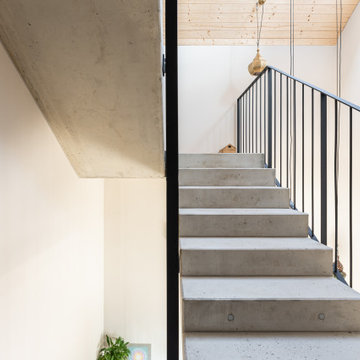
Foto di un'ampia scala a "U" moderna con pedata in cemento, alzata in cemento e parapetto in metallo

Tony Hernandez Photography
Ispirazione per un'ampia scala sospesa design con pedata in cemento
Ispirazione per un'ampia scala sospesa design con pedata in cemento
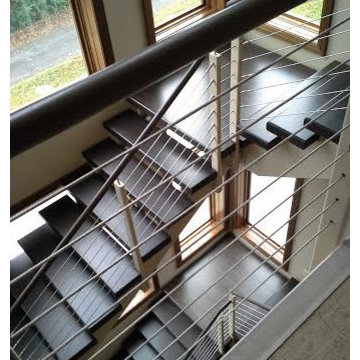
Immagine di un'ampia scala a "U" industriale con pedata in cemento, nessuna alzata e parapetto in cavi
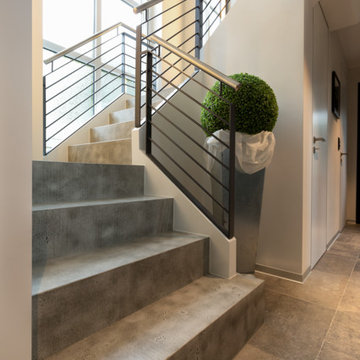
Eingangsbereiche verdienen eine besondere Aufmerksamkeit, denn sie sind die Visitenkarte eines Hauses. Wir Menschen fühlen instinktiv, ob wir bleiben oder wieder gehen wollen. Die alte Treppenanlage ist komplett überarbeitet worden mit Betonstufen, Geländer und Beleuchtung. Fast raumhohe Zimmertüren ohne sichtbar vorstehende Zarge wirken so zurückhaltend, als wären sie Teil der Wand. Der großformatige Fliesenboden mit seinen zahlreichen Schattierungen verläuft durch die ganze Ebene.
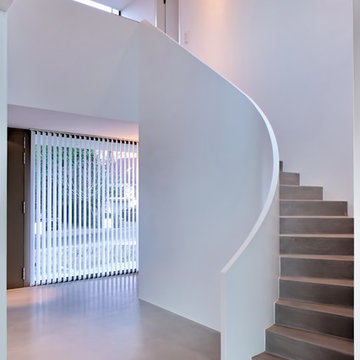
Sabine Walczuch
Foto di un'ampia scala curva minimal con pedata in cemento e alzata in cemento
Foto di un'ampia scala curva minimal con pedata in cemento e alzata in cemento
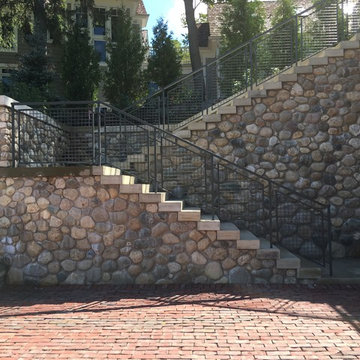
Lowell Custom Homes, Lake Geneva, WI Outdoor kitchen Danver Stainless Steel Cabinetry framed with teak center panel, Black Absolute Granite countertops, Pizza Oven, refrigerator drawers.
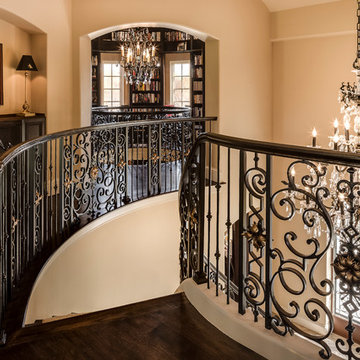
Immagine di un'ampia scala curva mediterranea con pedata in cemento e alzata in legno verniciato
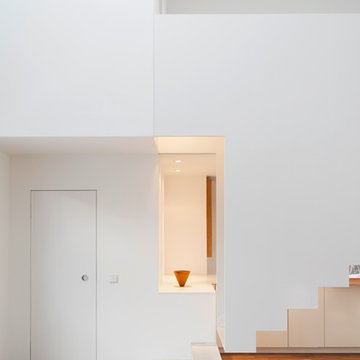
Fotos Christina Kratzenberg
Esempio di un'ampia scala contemporanea con pedata in cemento
Esempio di un'ampia scala contemporanea con pedata in cemento
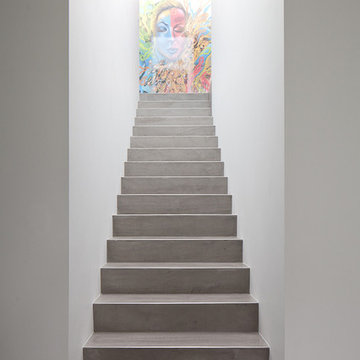
Photographer: Jose Campos - arqf.net, Architektubüro Philipp: philipparchitekten.de
Idee per un'ampia scala a rampa dritta moderna con pedata in cemento e alzata in cemento
Idee per un'ampia scala a rampa dritta moderna con pedata in cemento e alzata in cemento
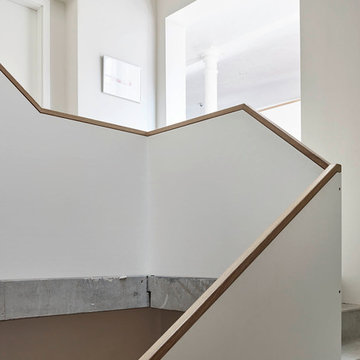
Treppengeländer
__ Foto: MIchael Moser
Idee per un'ampia scala curva industriale con pedata in cemento e alzata in cemento
Idee per un'ampia scala curva industriale con pedata in cemento e alzata in cemento
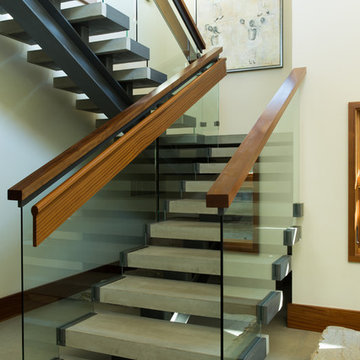
Foto di un'ampia scala a "U" contemporanea con pedata in cemento e alzata in cemento
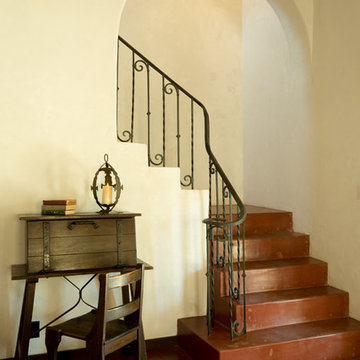
The original wrought iron railing was discovered during the demolition phase of the project, having been encased with wood studs and plaster during earlier remodeling. Additionally, the width of the opening through the wall had been narrowed by removing the arch, and the concrete floor was hidden under a layer of modern saltillo tile.
The arch was rebuilt, and anchored to the cast-in-place concrete beam that still spanned the entirety of the opening, the railing was cleaned, and the concrete floor and stair refinished by a local expert in the trade.
Architect: Gene Kniaz, Spiral Architects
General Contractor: Linthicum Custom Builders
Photo: Maureen Ryan Photography
93 Foto di ampie scale con pedata in cemento
1
