1.700 Foto di ampie scale con parapetto in materiali misti
Filtra anche per:
Budget
Ordina per:Popolari oggi
101 - 120 di 1.700 foto
1 di 3
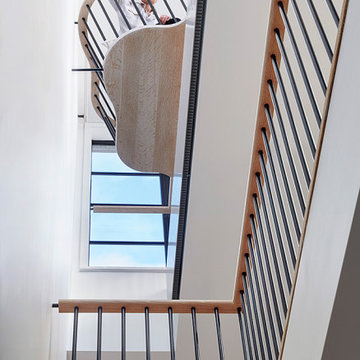
This residence was a complete gut renovation of a 4-story row house in Park Slope, and included a new rear extension and penthouse addition. The owners wished to create a warm, family home using a modern language that would act as a clean canvas to feature rich textiles and items from their world travels. As with most Brooklyn row houses, the existing house suffered from a lack of natural light and connection to exterior spaces, an issue that Principal Brendan Coburn is acutely aware of from his experience re-imagining historic structures in the New York area. The resulting architecture is designed around moments featuring natural light and views to the exterior, of both the private garden and the sky, throughout the house, and a stripped-down language of detailing and finishes allows for the concept of the modern-natural to shine.
Upon entering the home, the kitchen and dining space draw you in with views beyond through the large glazed opening at the rear of the house. An extension was built to allow for a large sunken living room that provides a family gathering space connected to the kitchen and dining room, but remains distinctly separate, with a strong visual connection to the rear garden. The open sculptural stair tower was designed to function like that of a traditional row house stair, but with a smaller footprint. By extending it up past the original roof level into the new penthouse, the stair becomes an atmospheric shaft for the spaces surrounding the core. All types of weather – sunshine, rain, lightning, can be sensed throughout the home through this unifying vertical environment. The stair space also strives to foster family communication, making open living spaces visible between floors. At the upper-most level, a free-form bench sits suspended over the stair, just by the new roof deck, which provides at-ease entertaining. Oak was used throughout the home as a unifying material element. As one travels upwards within the house, the oak finishes are bleached to further degrees as a nod to how light enters the home.
The owners worked with CWB to add their own personality to the project. The meter of a white oak and blackened steel stair screen was designed by the family to read “I love you” in Morse Code, and tile was selected throughout to reference places that hold special significance to the family. To support the owners’ comfort, the architectural design engages passive house technologies to reduce energy use, while increasing air quality within the home – a strategy which aims to respect the environment while providing a refuge from the harsh elements of urban living.
This project was published by Wendy Goodman as her Space of the Week, part of New York Magazine’s Design Hunting on The Cut.
Photography by Kevin Kunstadt
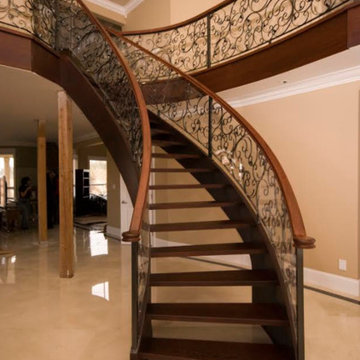
Idee per un'ampia scala curva chic con pedata in legno, nessuna alzata e parapetto in materiali misti
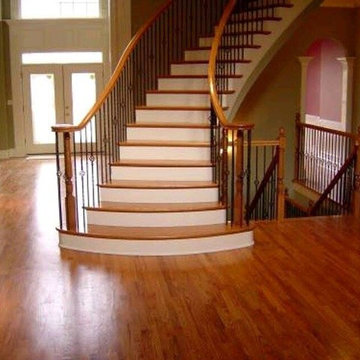
Immagine di un'ampia scala curva chic con pedata in legno, alzata in legno verniciato e parapetto in materiali misti
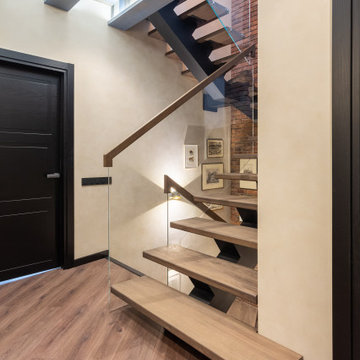
Esempio di un'ampia scala a "U" minimal con pedata in legno, alzata in metallo e parapetto in materiali misti
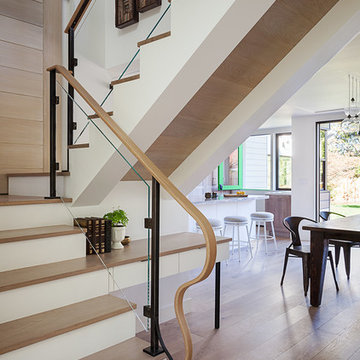
Contractor: Jason Skinner of Bay Area Custom Homes.
Photography by Michele Lee Willson
Immagine di un'ampia scala a rampa dritta design con pedata in legno, alzata in legno verniciato e parapetto in materiali misti
Immagine di un'ampia scala a rampa dritta design con pedata in legno, alzata in legno verniciato e parapetto in materiali misti
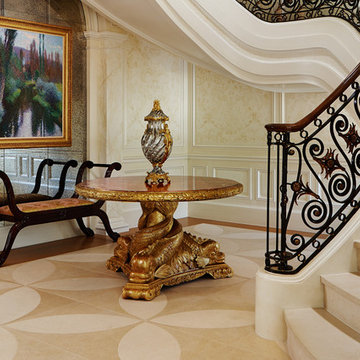
New 2-story residence consisting of; kitchen, breakfast room, laundry room, butler’s pantry, wine room, living room, dining room, study, 4 guest bedroom and master suite. Exquisite custom fabricated, sequenced and book-matched marble, granite and onyx, walnut wood flooring with stone cabochons, bronze frame exterior doors to the water view, custom interior woodwork and cabinetry, mahogany windows and exterior doors, teak shutters, custom carved and stenciled exterior wood ceilings, custom fabricated plaster molding trim and groin vaults.
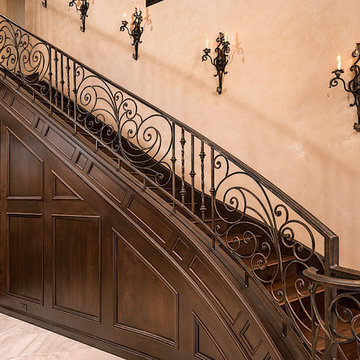
Gorgeous dark wood staircase followed up with upscale wall sconces.
Immagine di un'ampia scala a rampa dritta classica con pedata in legno, alzata in legno e parapetto in materiali misti
Immagine di un'ampia scala a rampa dritta classica con pedata in legno, alzata in legno e parapetto in materiali misti
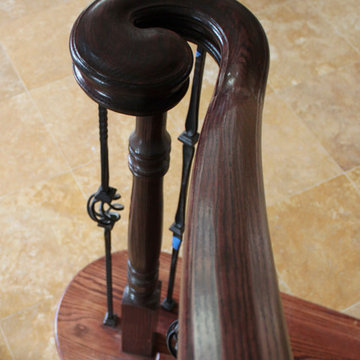
We managed to make a showcase of this project by working closely with the builder; we achieved his vision to make the stairs the interior architectural focal point, while maintaining code requirements. We also made sure that all treads and risers were matched for grain and color in order to create a furniture grade stair that truly stand out. CSC 1976-2020 © Century Stair Company ® All rights reserved.
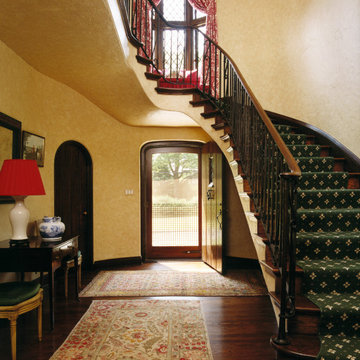
A custom stair runner matches the curves perfectly.
Idee per un'ampia scala a "U" classica con pedata in legno, alzata in legno e parapetto in materiali misti
Idee per un'ampia scala a "U" classica con pedata in legno, alzata in legno e parapetto in materiali misti
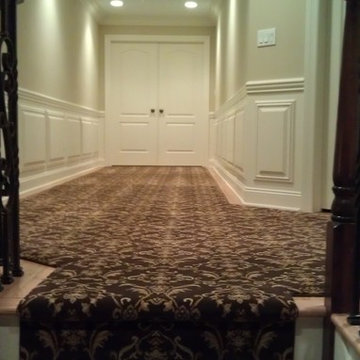
An ornate custom runner spanning two staircases and a long hallway. The rug was custom cut on site to facilitate a perfect fit. When contracting a company to perform such an ornate job, choose a company with experience installing flooring in any size. Here at Carpet World we have 50 years of experience in flooring and are dedicated to doing the job right
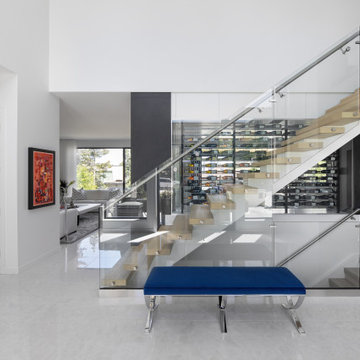
Ispirazione per un'ampia scala sospesa con pedata in legno e parapetto in materiali misti
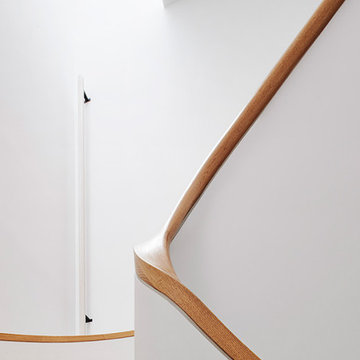
This residence was a complete gut renovation of a 4-story row house in Park Slope, and included a new rear extension and penthouse addition. The owners wished to create a warm, family home using a modern language that would act as a clean canvas to feature rich textiles and items from their world travels. As with most Brooklyn row houses, the existing house suffered from a lack of natural light and connection to exterior spaces, an issue that Principal Brendan Coburn is acutely aware of from his experience re-imagining historic structures in the New York area. The resulting architecture is designed around moments featuring natural light and views to the exterior, of both the private garden and the sky, throughout the house, and a stripped-down language of detailing and finishes allows for the concept of the modern-natural to shine.
Upon entering the home, the kitchen and dining space draw you in with views beyond through the large glazed opening at the rear of the house. An extension was built to allow for a large sunken living room that provides a family gathering space connected to the kitchen and dining room, but remains distinctly separate, with a strong visual connection to the rear garden. The open sculptural stair tower was designed to function like that of a traditional row house stair, but with a smaller footprint. By extending it up past the original roof level into the new penthouse, the stair becomes an atmospheric shaft for the spaces surrounding the core. All types of weather – sunshine, rain, lightning, can be sensed throughout the home through this unifying vertical environment. The stair space also strives to foster family communication, making open living spaces visible between floors. At the upper-most level, a free-form bench sits suspended over the stair, just by the new roof deck, which provides at-ease entertaining. Oak was used throughout the home as a unifying material element. As one travels upwards within the house, the oak finishes are bleached to further degrees as a nod to how light enters the home.
The owners worked with CWB to add their own personality to the project. The meter of a white oak and blackened steel stair screen was designed by the family to read “I love you” in Morse Code, and tile was selected throughout to reference places that hold special significance to the family. To support the owners’ comfort, the architectural design engages passive house technologies to reduce energy use, while increasing air quality within the home – a strategy which aims to respect the environment while providing a refuge from the harsh elements of urban living.
This project was published by Wendy Goodman as her Space of the Week, part of New York Magazine’s Design Hunting on The Cut.
Photography by Kevin Kunstadt
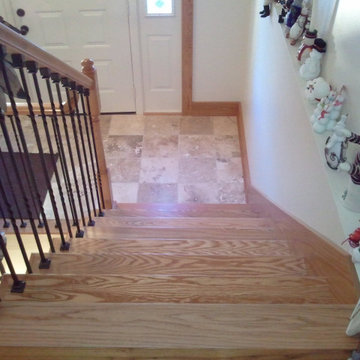
Three-story staircase remodel. View of the landing from the top. 100-year-old Barnwood on the landing up to the second floor and marble tile on the main entry and garage level landings.
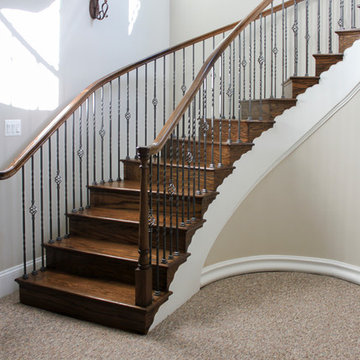
This custom built home by owner/engineer features high end finishes, and all architecture emphasizes wood and natural light; our vast selection on stair components were able to meet his selective choices, and our design team/manufacturing team was able to fulfill the required construction methods, dimensions, clearances, finishes details, and installation specifications.CSC 1976-2020 © Century Stair Company ® All rights reserved.
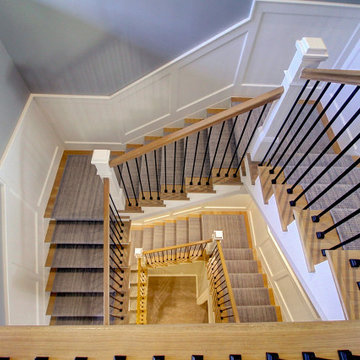
Ispirazione per un'ampia scala a "U" tradizionale con pedata in legno, alzata in legno, parapetto in materiali misti e boiserie
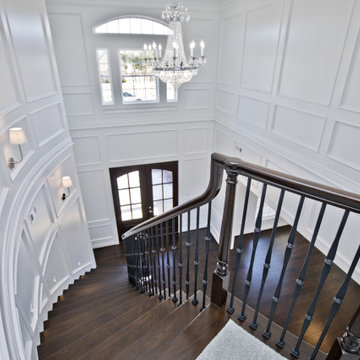
Foto di un'ampia scala curva chic con pedata in legno, alzata in legno e parapetto in materiali misti
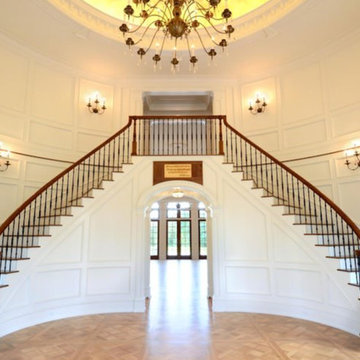
Esempio di un'ampia scala curva tradizionale con pedata in legno, alzata in legno verniciato e parapetto in materiali misti
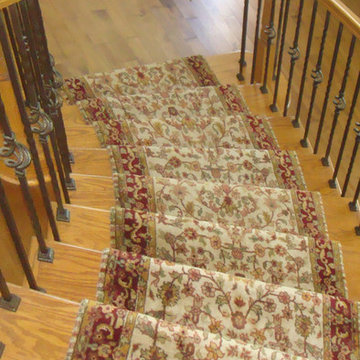
Nejad Rugs expertly installed long fine hand knotted Manchester wool Oriental runner.
www.nejad.com (215) 348-1255
Designers, Manufacturers & Importers of Fine New & Antique Oriental Rugs
Over 30,000 in Stock
Member of ORIA Oriental Rug Importers Association
Design #M056 GOBR
Sizes Available: 2' x 3' up to 10' x 14', runners 2'6" x 10'
up to 2'8" x 22'
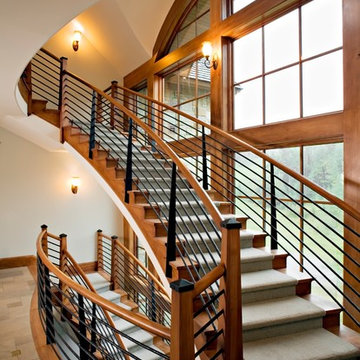
The gently curving stair is open from the lower level to the second floor. The custom rail incorporates both wood and steel.
Photography by: Christopher Marona
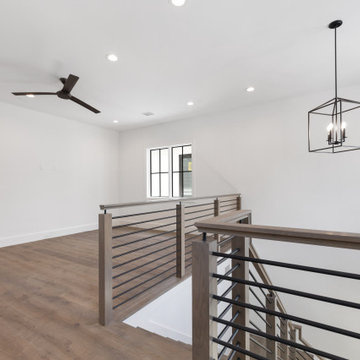
Esempio di un'ampia scala a "L" chic con pedata in legno e parapetto in materiali misti
1.700 Foto di ampie scale con parapetto in materiali misti
6