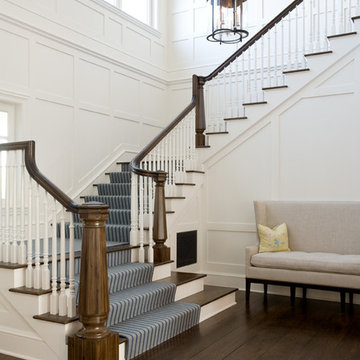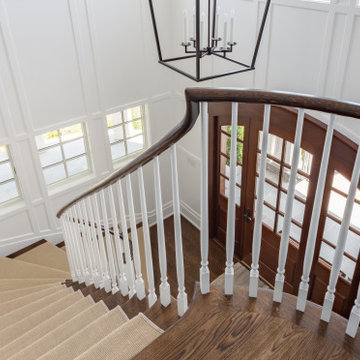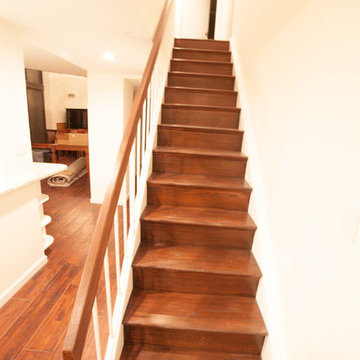935 Foto di ampie scale bianche
Filtra anche per:
Budget
Ordina per:Popolari oggi
41 - 60 di 935 foto
1 di 3
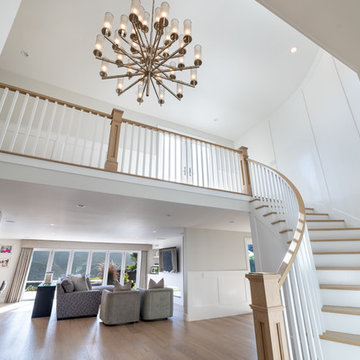
Joe and Denise purchased a large Tudor style home that never truly fit their needs. While interviewing contractors to replace the roof and stucco on their home, it prompted them to consider a complete remodel. With two young daughters and pets in the home, our clients were convinced they needed an open concept to entertain and enjoy family and friends together. The couple also desired a blend of traditional and contemporary styles with sophisticated finishes for the project.
JRP embarked on a new floor plan design for both stories of the home. The top floor would include a complete rearrangement of the master suite allowing for separate vanities, spacious master shower, soaking tub, and bigger walk-in closet. On the main floor, walls separating the kitchen and formal dining room would come down. Steel beams and new SQFT was added to open the spaces up to one another. Central to the open-concept layout is a breathtaking great room with an expansive 6-panel bi-folding door creating a seamless view to the gorgeous hills. It became an entirely new space with structural changes, additional living space, and all-new finishes, inside and out to embody our clients’ dream home.
PROJECT DETAILS:
• Style: Transitional
• Colors: Gray & White
• Lighting Fixtures: unique and bold lighting fixtures throughout every room in the house (pendant lighting, chandeliers, sconces, etc)
• Flooring: White Oak (Titanium wash)
• Photographer: Andrew (Open House VC)
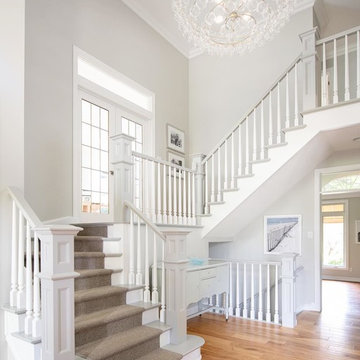
"Light and Bright" Custom wool, berber staircase runner and natural hardwood flooring. Another amazing project by Lilly Home and Design and our London, ON location.
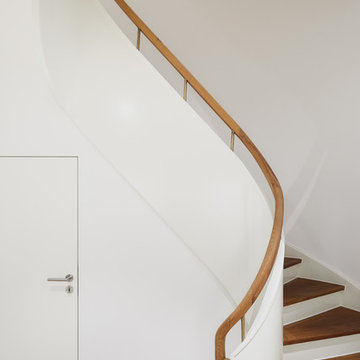
Philip Kistner
Foto di un'ampia scala curva tradizionale con pedata in legno, alzata in legno e parapetto in materiali misti
Foto di un'ampia scala curva tradizionale con pedata in legno, alzata in legno e parapetto in materiali misti
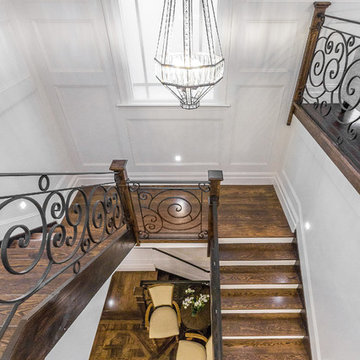
Sam Martin - Four Walls Media
Ispirazione per un'ampia scala a "U" chic con pedata in legno, alzata in legno verniciato e parapetto in metallo
Ispirazione per un'ampia scala a "U" chic con pedata in legno, alzata in legno verniciato e parapetto in metallo
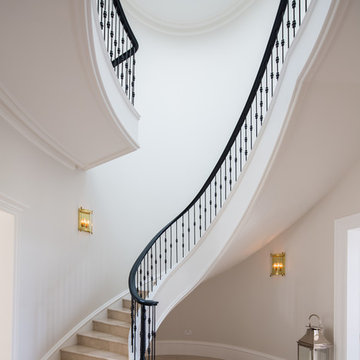
Elliptical Staircase
Foto di un'ampia scala curva chic con pedata in marmo, alzata in marmo e parapetto in metallo
Foto di un'ampia scala curva chic con pedata in marmo, alzata in marmo e parapetto in metallo
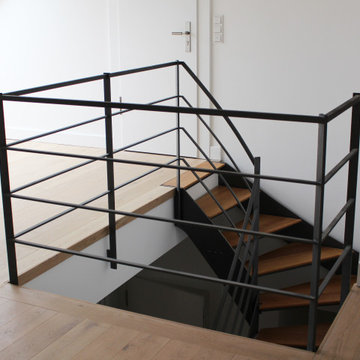
Foto di un'ampia scala curva design con pedata in legno e parapetto in metallo
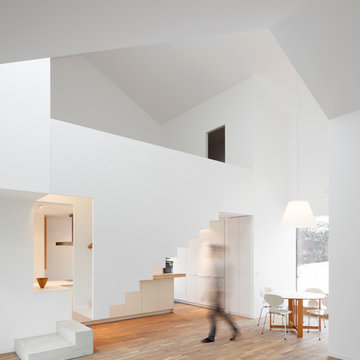
Fotos Christina Kratzenberg
Esempio di un'ampia scala a rampa dritta contemporanea con pedata in cemento e nessuna alzata
Esempio di un'ampia scala a rampa dritta contemporanea con pedata in cemento e nessuna alzata
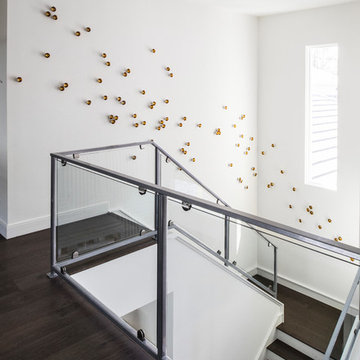
Stephen Allen Photography
Ispirazione per un'ampia scala a "U" tradizionale con pedata in legno, alzata in legno verniciato e parapetto in vetro
Ispirazione per un'ampia scala a "U" tradizionale con pedata in legno, alzata in legno verniciato e parapetto in vetro
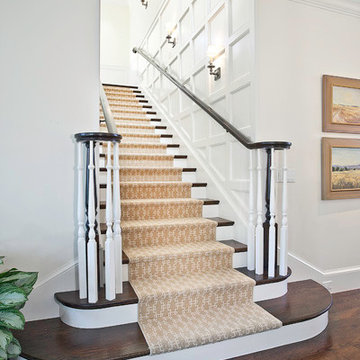
No detail was overlooked as this beautiful No detail overlooked, one will note, as this beautiful Traditional Colonial was constructed – from perfectly placed custom moldings to quarter sawn white oak flooring. The moment one steps into the foyer the details of this home come to life. The homes light and airy feel stems from floor to ceiling with windows spanning the back of the home with an impressive bank of doors leading to beautifully manicured gardens. From the start this Colonial revival came to life with vision and perfected design planning to create a breath taking Markay Johnson Construction masterpiece.
Builder: Markay Johnson Construction
visit: www.mjconstruction.com
Photographer: Scot Zimmerman
Designer: Hillary W. Taylor Interiors
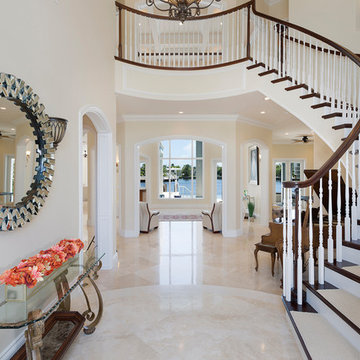
ibi designs
Esempio di un'ampia scala a chiocciola tradizionale con pedata in legno verniciato, alzata in legno e parapetto in legno
Esempio di un'ampia scala a chiocciola tradizionale con pedata in legno verniciato, alzata in legno e parapetto in legno
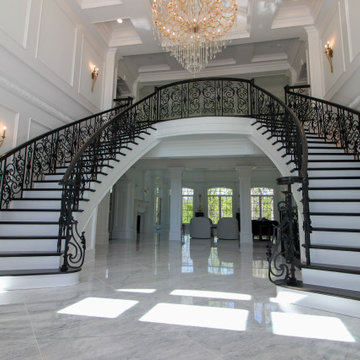
Architectural elements and furnishings in this palatial foyer are the perfect setting for these impressive double-curved staircases. Black painted oak treads and railing complement beautifully the wrought-iron custom balustrade and hardwood flooring, blending harmoniously in the home classical interior. CSC 1976-2022 © Century Stair Company ® All rights reserved.
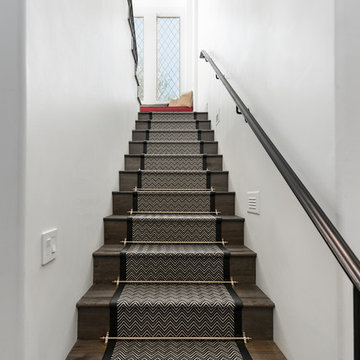
This staircase features a custom stair runner and stair railing, arched entryways, and wood stairs, which we can't get enough of!
Esempio di un'ampia scala a "U" country con pedata in legno, alzata in legno e parapetto in metallo
Esempio di un'ampia scala a "U" country con pedata in legno, alzata in legno e parapetto in metallo
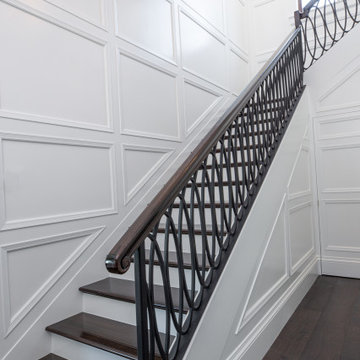
Ispirazione per un'ampia scala a "L" chic con pedata in legno, alzata in legno verniciato e parapetto in metallo
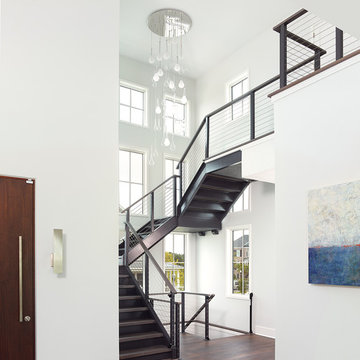
Daniel Island Golf Course - Charleston, SC
Lesesne Street Private Residence
Completed 2016
Photographer: Holger Obenaus
Facebook/Twitter/Instagram/Tumblr:
inkarchitecture
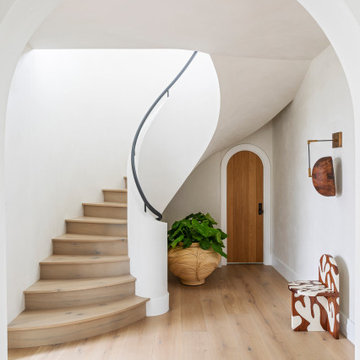
Immagine di un'ampia scala curva stile marino con pedata in legno, alzata in legno e parapetto in metallo
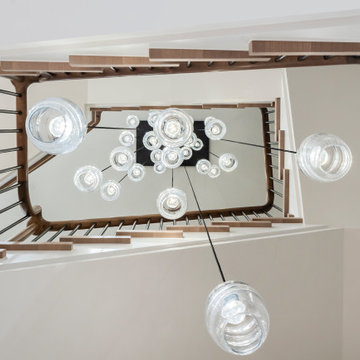
Idee per un'ampia scala curva country con pedata in legno, alzata in legno e parapetto in legno
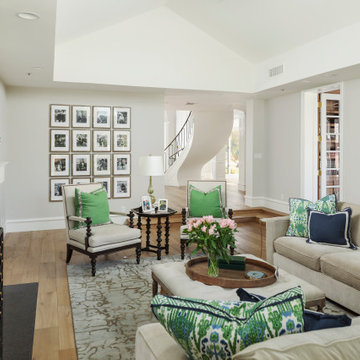
Esempio di un'ampia scala curva con pedata in legno, alzata in legno e parapetto in metallo
935 Foto di ampie scale bianche
3
