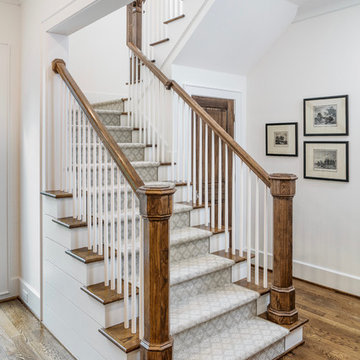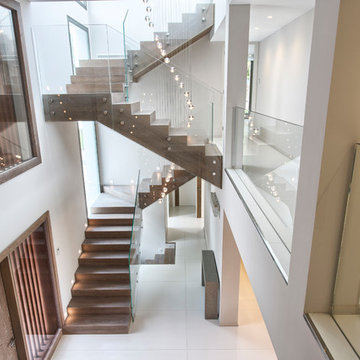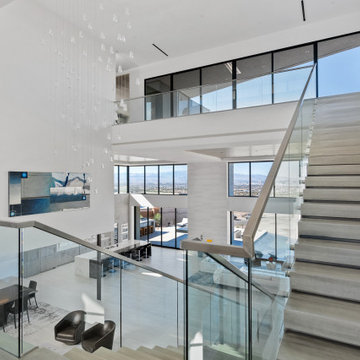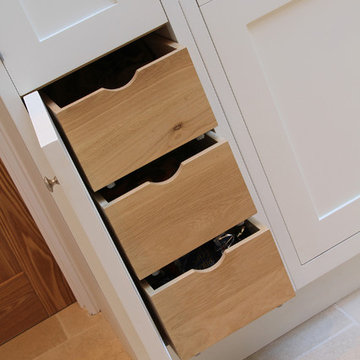938 Foto di ampie scale bianche
Filtra anche per:
Budget
Ordina per:Popolari oggi
241 - 260 di 938 foto
1 di 3
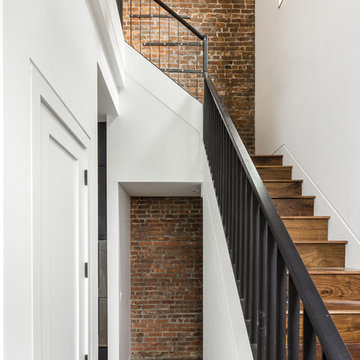
A metal staircase with exposed brick along the stairwell.
Foto di un'ampia scala a "L" design con pedata in legno, alzata in legno e parapetto in metallo
Foto di un'ampia scala a "L" design con pedata in legno, alzata in legno e parapetto in metallo
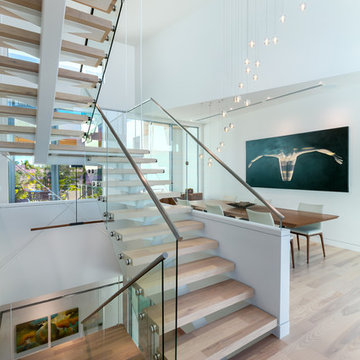
Built by NWC Construction
Ryan Gamma Photography
Idee per un'ampia scala sospesa minimal con pedata in legno, nessuna alzata e parapetto in vetro
Idee per un'ampia scala sospesa minimal con pedata in legno, nessuna alzata e parapetto in vetro
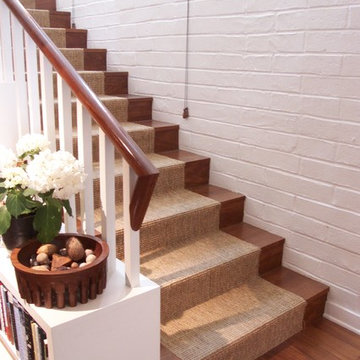
The Chichipati is enhanced by the natural sisal runner on this simple staircase.
Idee per un'ampia scala a rampa dritta con pedata in legno e alzata in legno
Idee per un'ampia scala a rampa dritta con pedata in legno e alzata in legno
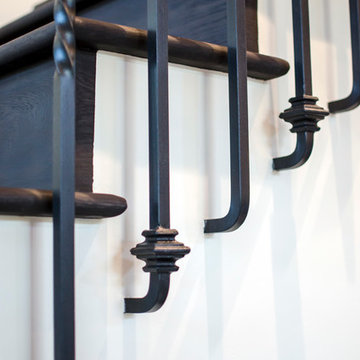
Photography by: Kelly Teich
Ispirazione per un'ampia scala curva mediterranea con pedata in legno e alzata in legno
Ispirazione per un'ampia scala curva mediterranea con pedata in legno e alzata in legno
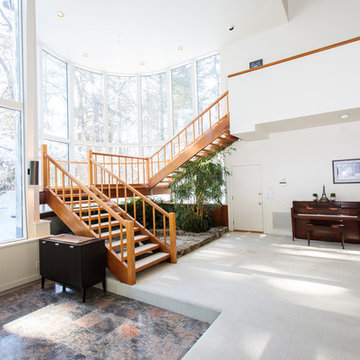
The impressive design of this modern home is highlighted by soaring ceilings united with expansive glass walls. Dual floating stair cases flank the open gallery, dining and living rooms creating a sprawling, social space for friends and family to linger. A stunning Weston Kitchen's renovation with a sleek design, double ovens, gas range, and a Sub Zero refrigerator is ideal for entertaining and makes the day-to-day effortless. A first floor guest room with separate entrance is perfect for in-laws or an au pair. Two additional bedrooms share a bath. An indulgent master suite includes a renovated bath, balcony,and access to a home office. This house has something for everyone including two projection televisions, a music studio, wine cellar, game room, and a family room with fireplace and built-in bar. A graceful counterpoint to this dynamic home is the the lush backyard. When viewed through stunning floor to ceiling windows, the landscape provides a beautiful and ever-changing backdrop. http://165conantroad.com/
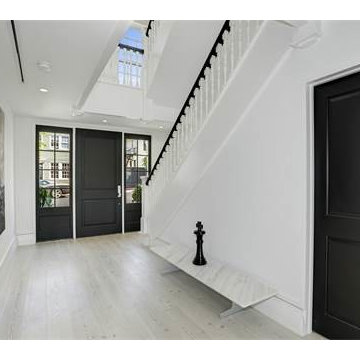
Our in-house design department and manufacturing team combined the use of leading edge technology, creativity, craftsmanship and love for what they do to deliver this solid multistory stairs/focal point in the spectacular transformation that took place at this award winning Georgetown townhouse; the Architectural Team’s goal was to provide the owners with a staircase that had a preserved sense of history throughout the new modern space.CSC 1976-2020 © Century Stair Company ® All rights reserved.
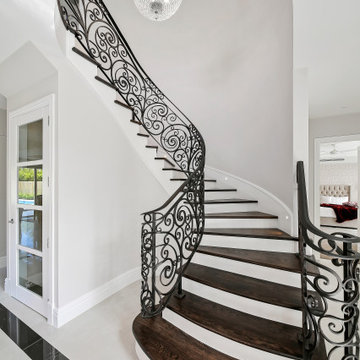
Esempio di un'ampia scala curva contemporanea con pedata in legno, alzata in legno e parapetto in metallo
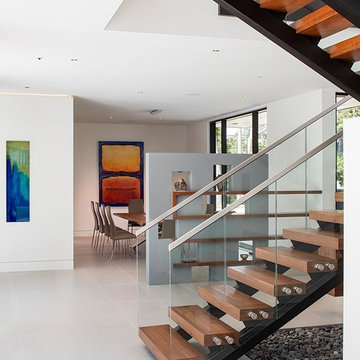
Taggart Sorensen
Idee per un'ampia scala a "U" minimalista con pedata in legno e nessuna alzata
Idee per un'ampia scala a "U" minimalista con pedata in legno e nessuna alzata
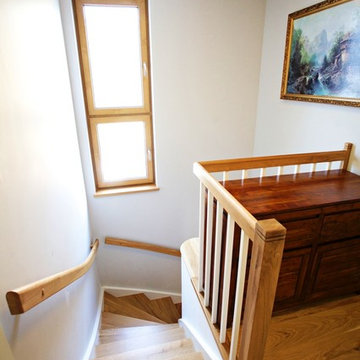
Esempio di un'ampia scala curva classica con pedata in legno e alzata in legno
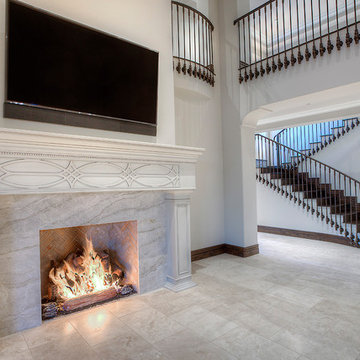
Dark wood stairs with custom railing leading to the balcony above.
Ispirazione per un'ampia scala a "U" minimalista con pedata in legno, alzata in legno e parapetto in materiali misti
Ispirazione per un'ampia scala a "U" minimalista con pedata in legno, alzata in legno e parapetto in materiali misti
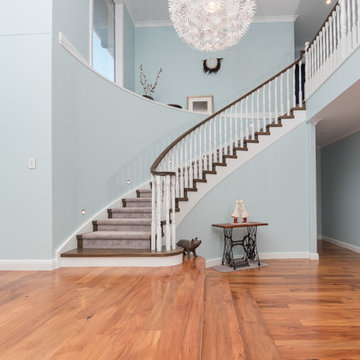
This classic curved stair situated in the entryway of a new Tauranga home, makes a stunning statement the moment you walk in the door. Stained American Ash handrails, bullnose tread and stair trims contrast beautifully with the timber floors, light blue walls and off-white balustrade. A traditional masterpiece!
Photography: Quinn O'Connell Photo + Video
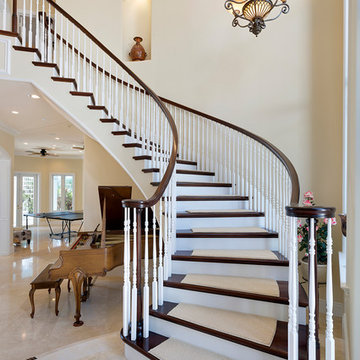
ibi designs
Idee per un'ampia scala a chiocciola tradizionale con pedata in legno verniciato, alzata in legno e parapetto in legno
Idee per un'ampia scala a chiocciola tradizionale con pedata in legno verniciato, alzata in legno e parapetto in legno
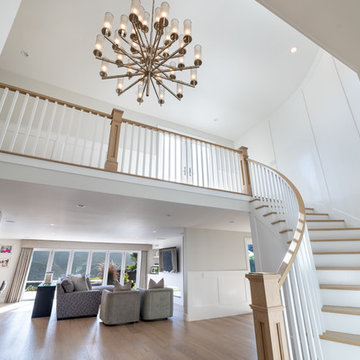
Joe and Denise purchased a large Tudor style home that never truly fit their needs. While interviewing contractors to replace the roof and stucco on their home, it prompted them to consider a complete remodel. With two young daughters and pets in the home, our clients were convinced they needed an open concept to entertain and enjoy family and friends together. The couple also desired a blend of traditional and contemporary styles with sophisticated finishes for the project.
JRP embarked on a new floor plan design for both stories of the home. The top floor would include a complete rearrangement of the master suite allowing for separate vanities, spacious master shower, soaking tub, and bigger walk-in closet. On the main floor, walls separating the kitchen and formal dining room would come down. Steel beams and new SQFT was added to open the spaces up to one another. Central to the open-concept layout is a breathtaking great room with an expansive 6-panel bi-folding door creating a seamless view to the gorgeous hills. It became an entirely new space with structural changes, additional living space, and all-new finishes, inside and out to embody our clients’ dream home.
PROJECT DETAILS:
• Style: Transitional
• Colors: Gray & White
• Lighting Fixtures: unique and bold lighting fixtures throughout every room in the house (pendant lighting, chandeliers, sconces, etc)
• Flooring: White Oak (Titanium wash)
• Photographer: Andrew (Open House VC)
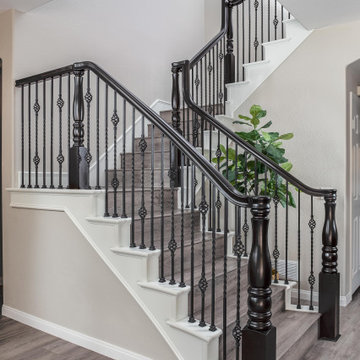
This Carmel Valley complete remodel truly defines an open-concept living space that is elegant, functional, and full of beautiful finishes.
Taking center stage in the kitchen is a gorgeous, large island that features cabinetry in a very on-trend jewel toned blue hue that perfectly accents the primary palette of white and grey throughout the rest of the space. Other beautiful details include the custom hood, walk-in pantry, and the unique marbled mosaic subway tiled backsplash. Subtle brass fixtures and accents accentuate the modern feel while top of the line appliances add the finishing touch for this home chef.
Fortunately, one of the best benefits of living in southern California are the mild temperatures that make it possible to enjoy outdoor living spaces nearly year-round. The addition of a large sliding door in the family room expanded this client’s access to a
lovely outdoor patio and eating area, complete with recessed heating for cooler months, while a beautiful custom fireplace/entertainment center created the perfect spot for the whole family to enjoy.
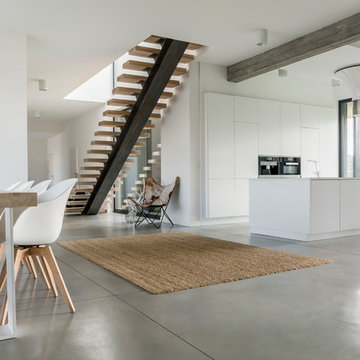
NS Designs, Pasadena, CA
http://nsdesignsonline.com
626-491-9411
Foto di un'ampia scala sospesa minimalista con pedata in metallo
Foto di un'ampia scala sospesa minimalista con pedata in metallo
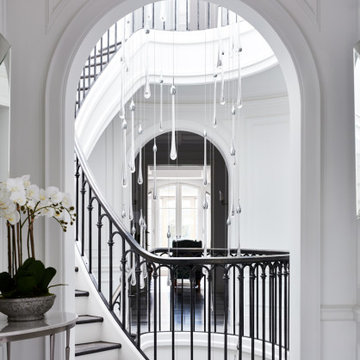
Immagine di un'ampia scala curva tradizionale con pedata in legno, alzata in legno e parapetto in legno
938 Foto di ampie scale bianche
13
