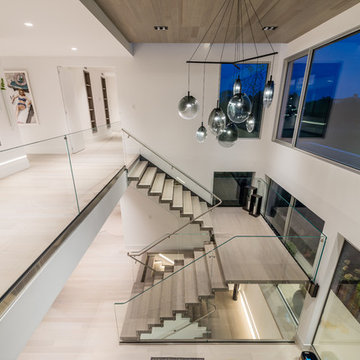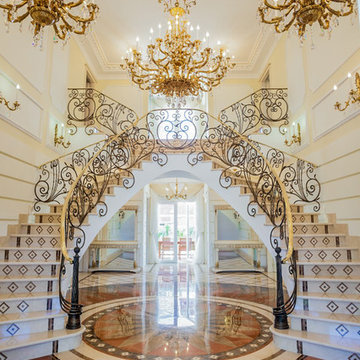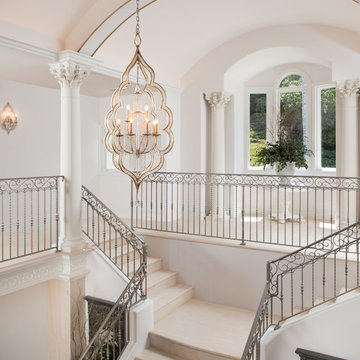473 Foto di ampie scale beige
Filtra anche per:
Budget
Ordina per:Popolari oggi
101 - 120 di 473 foto
1 di 3
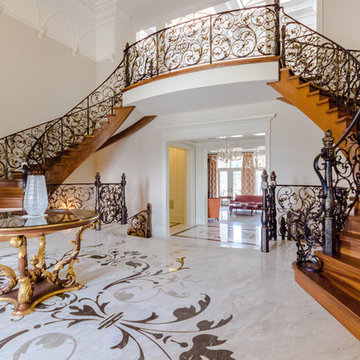
Idee per un'ampia scala curva chic con pedata in legno, alzata in legno e parapetto in metallo
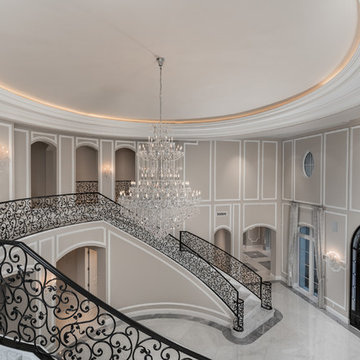
Beautiful entry double marble staircase with wrought iron railing and large crystal chandelier.
Esempio di un'ampia scala curva chic con pedata in marmo, alzata in marmo e parapetto in materiali misti
Esempio di un'ampia scala curva chic con pedata in marmo, alzata in marmo e parapetto in materiali misti
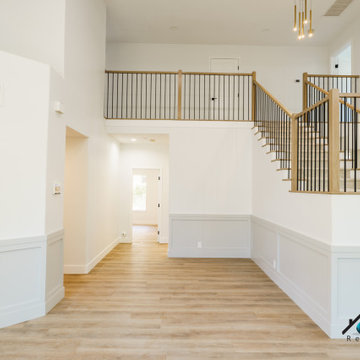
We remodeled this lovely 5 bedroom, 4 bathroom, 3,300 sq. home in Arcadia. This beautiful home was built in the 1990s and has gone through various remodeling phases over the years. We now gave this home a unified new fresh modern look with a cozy feeling. We reconfigured several parts of the home according to our client’s preference. The entire house got a brand net of state-of-the-art Milgard windows.
On the first floor, we remodeled the main staircase of the home, demolishing the wet bar and old staircase flooring and railing. The fireplace in the living room receives brand new classic marble tiles. We removed and demolished all of the roman columns that were placed in several parts of the home. The entire first floor, approximately 1,300 sq of the home, received brand new white oak luxury flooring. The dining room has a brand new custom chandelier and a beautiful geometric wallpaper with shiny accents.
We reconfigured the main 17-staircase of the home by demolishing the old wooden staircase with a new one. The new 17-staircase has a custom closet, white oak flooring, and beige carpet, with black ½ contemporary iron balusters. We also create a brand new closet in the landing hall of the second floor.
On the second floor, we remodeled 4 bedrooms by installing new carpets, windows, and custom closets. We remodeled 3 bathrooms with new tiles, flooring, shower stalls, countertops, and vanity mirrors. The master bathroom has a brand new freestanding tub, a shower stall with new tiles, a beautiful modern vanity, and stone flooring tiles. We also installed built a custom walk-in closet with new shelves, drawers, racks, and cubbies. Each room received a brand new fresh coat of paint.
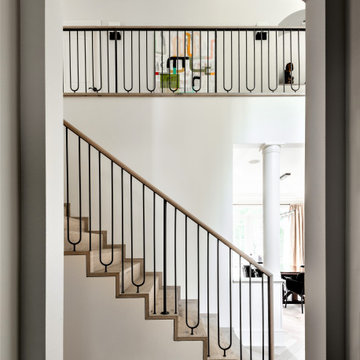
very detailed staircase design - the hallway is very long with more than 24' of railings. we designed the baluster to soften the rhythm and make it more playful, while echoing the numerous beautiful arches around the house into the balusters designs. the top railing was custom from white washed oak to match the floors , and the stairs skirting on both sides designed to be flush with the drywall
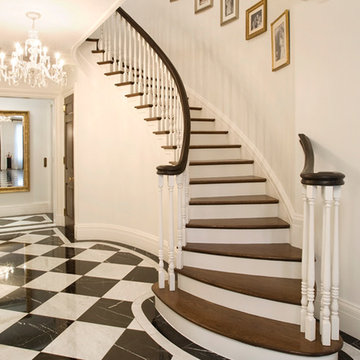
Mark LaRosa
Immagine di un'ampia scala curva classica con pedata in legno e alzata in legno verniciato
Immagine di un'ampia scala curva classica con pedata in legno e alzata in legno verniciato
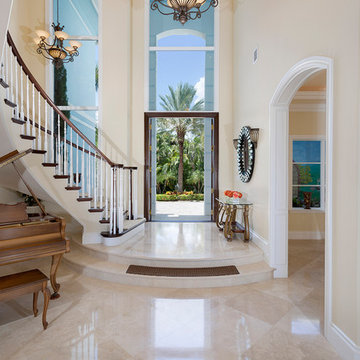
ibi designs
Esempio di un'ampia scala a chiocciola tradizionale con pedata in legno verniciato e parapetto in legno
Esempio di un'ampia scala a chiocciola tradizionale con pedata in legno verniciato e parapetto in legno
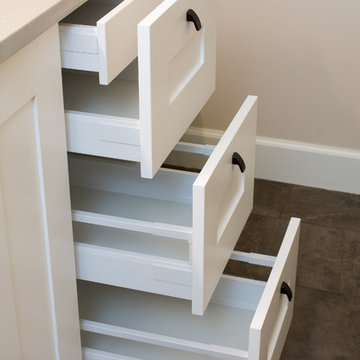
A traditional style home brought into the new century with modern touches. the space between the kitchen/dining room and living room were opened up to create a great room for a family to spend time together rather it be to set up for a party or the kids working on homework while dinner is being made. All 3.5 bathrooms were updated with a new floorplan in the master with a freestanding up and creating a large walk-in shower.
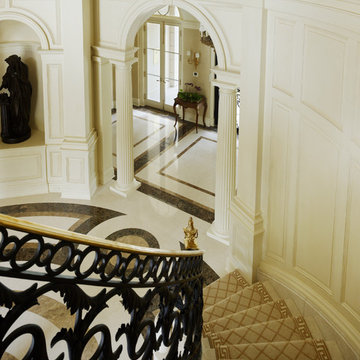
Interior Designer: Alexa Hampton of Mark Hampton LLC
Idee per un'ampia scala curva tradizionale con pedata in marmo, alzata in marmo e parapetto in metallo
Idee per un'ampia scala curva tradizionale con pedata in marmo, alzata in marmo e parapetto in metallo
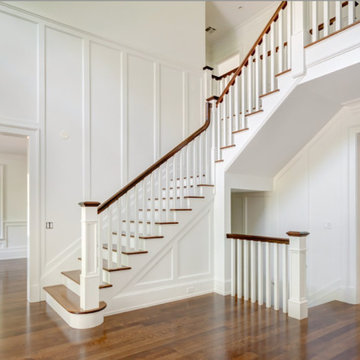
http://240westerlyroad.com
An outstanding New Construction home in the prestigious Weston Estates is being offered by an esteemed custom builder. The open design is enhanced with custom millwork, high ceilings and accented with sophisticated appointments. The modern kitchen has a hidden pantry, breakfast area and adjoins the family room. A bedroom suite and private study are tucked away on the main level. An architectural highlight is a beautiful barrel ceiling in the master bedroom. A central dressing room with a three way mirror leads to his and her closets. The spacious en-suite bedrooms complete the second floor. The lower level has high ceilings, a professional workout room with glass walls, a wet bar and ample space for a state-of-art media room. Picturesque grounds are complemented by stone walls and a granite patio. Easy access to conservation trails and conveniently located minutes from the Mass Turnpike and Weston public schools. This special home is near completion for the discriminating buyer.
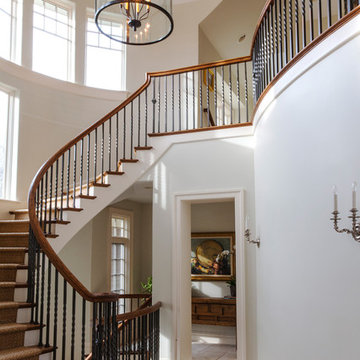
http://www.pickellbuilders.com. Photography by Linda Oyama Bryan. Floating Curved Millmade Staircase with Iron Balusters and Wood Railing.
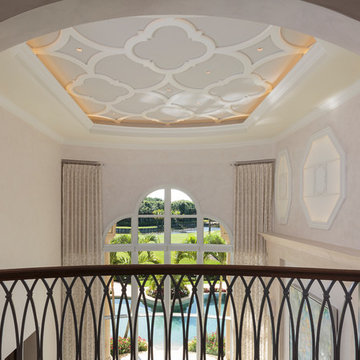
Designer: Lana Knapp, ASID/NCIDQ - Collins & DuPont
Photographer: Lori Hamilton - Hamilton Photography
Esempio di un'ampia scala curva tradizionale con pedata in moquette, alzata in legno e parapetto in metallo
Esempio di un'ampia scala curva tradizionale con pedata in moquette, alzata in legno e parapetto in metallo
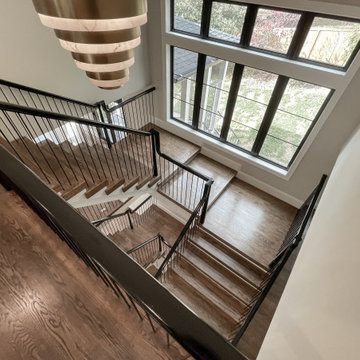
This residence main staircase features elegant and modern lines with a mix of solid oak treads, vertical black/metal thin balusters, smooth black floating railing, glass, and one of a kind black-painted newels. The stairs in this home are the central/architectural show piece that creates unique and smooth transitions for each level and adjacent rooms. CSC 1976-2021 © Century Stair Company ® All rights reserved.
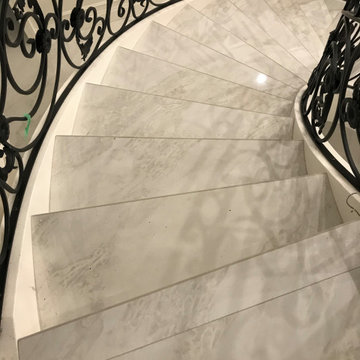
A Curving staircase, with custom marble cuts needed for the irregular contoured design. A galvanized steel bannister runs down the sidings like a waterfall
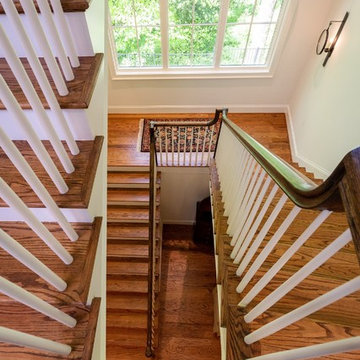
Marcigliano Photography
Esempio di un'ampia scala a "U" chic con pedata in legno, alzata in legno e parapetto in legno
Esempio di un'ampia scala a "U" chic con pedata in legno, alzata in legno e parapetto in legno
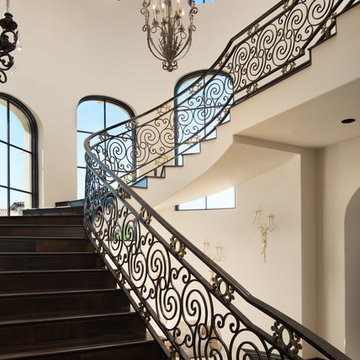
World Renowned Architecture Firm Fratantoni Design created this beautiful home! They design home plans for families all over the world in any size and style. They also have in-house Interior Designer Firm Fratantoni Interior Designers and world class Luxury Home Building Firm Fratantoni Luxury Estates! Hire one or all three companies to design and build and or remodel your home!
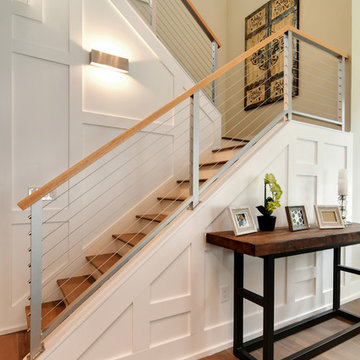
A metal wall sconce adds an added accent as you ascend the stairs.
Immagine di un'ampia scala a "L" mediterranea con pedata in legno e alzata in legno verniciato
Immagine di un'ampia scala a "L" mediterranea con pedata in legno e alzata in legno verniciato
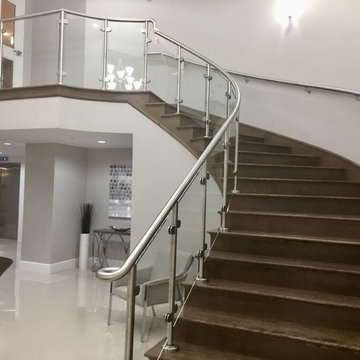
Esempio di un'ampia scala curva minimal con pedata in legno, alzata in legno e parapetto in vetro
473 Foto di ampie scale beige
6
