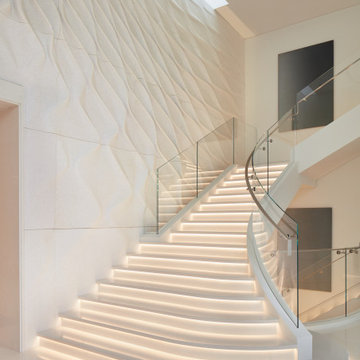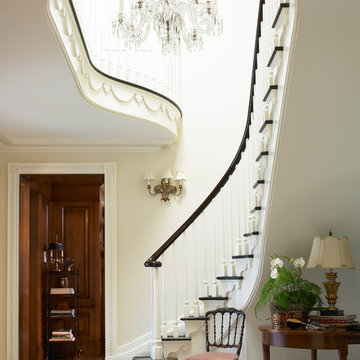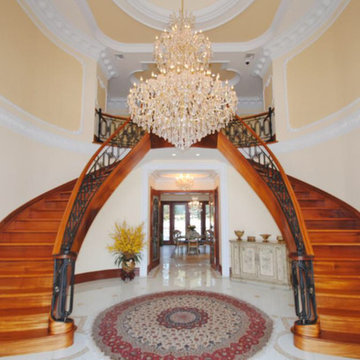470 Foto di ampie scale beige
Filtra anche per:
Budget
Ordina per:Popolari oggi
61 - 80 di 470 foto
1 di 3
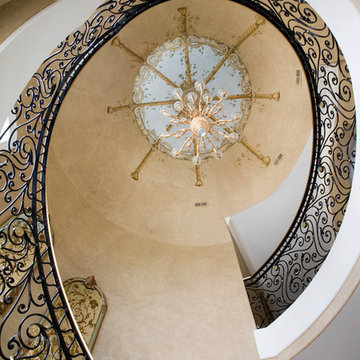
Photography by Linda Oyama Bryan. http://pickellbuilders.com. Iron and Brass Rail System Frames Floating Curved Staircase with mural and chandelier above.
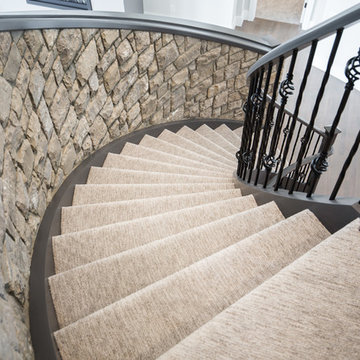
Staircase
Immagine di un'ampia scala curva moderna con pedata in moquette, alzata in moquette e parapetto in legno
Immagine di un'ampia scala curva moderna con pedata in moquette, alzata in moquette e parapetto in legno
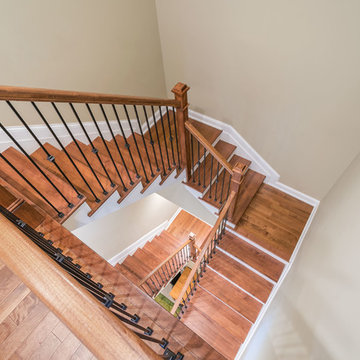
Jeffrey Jakucyk: Photographer
Foto di un'ampia scala a "U" vittoriana con pedata in legno e alzata in legno verniciato
Foto di un'ampia scala a "U" vittoriana con pedata in legno e alzata in legno verniciato
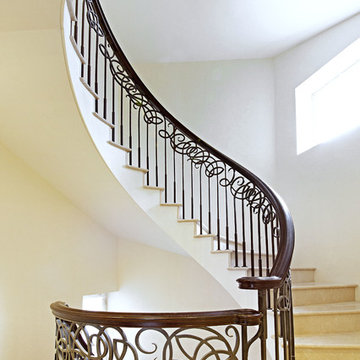
This is a traditional style helical staircase design spanning 5 floors of a totally refurbished Mayfair town house. The client commissioned a particularly refined staircase specification to compliment the opulent interior. Details included a solid Wenge handrail polished with a dark satin oil; a decorative mild steel balustrade with bespoke design, fabricated in mild steel and finished with a custom paint colour; polished Italian marble was used for both treads and risers which were illuminated with subtle feature lighting. Elite Metalcraft also provided an especially challenging plaster soffit which linked the curving helical stringer to the facetted stairwell walls.
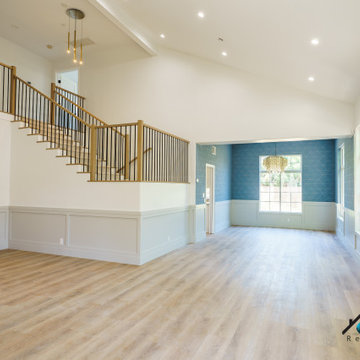
We remodeled this lovely 5 bedroom, 4 bathroom, 3,300 sq. home in Arcadia. This beautiful home was built in the 1990s and has gone through various remodeling phases over the years. We now gave this home a unified new fresh modern look with a cozy feeling. We reconfigured several parts of the home according to our client’s preference. The entire house got a brand net of state-of-the-art Milgard windows.
On the first floor, we remodeled the main staircase of the home, demolishing the wet bar and old staircase flooring and railing. The fireplace in the living room receives brand new classic marble tiles. We removed and demolished all of the roman columns that were placed in several parts of the home. The entire first floor, approximately 1,300 sq of the home, received brand new white oak luxury flooring. The dining room has a brand new custom chandelier and a beautiful geometric wallpaper with shiny accents.
We reconfigured the main 17-staircase of the home by demolishing the old wooden staircase with a new one. The new 17-staircase has a custom closet, white oak flooring, and beige carpet, with black ½ contemporary iron balusters. We also create a brand new closet in the landing hall of the second floor.
On the second floor, we remodeled 4 bedrooms by installing new carpets, windows, and custom closets. We remodeled 3 bathrooms with new tiles, flooring, shower stalls, countertops, and vanity mirrors. The master bathroom has a brand new freestanding tub, a shower stall with new tiles, a beautiful modern vanity, and stone flooring tiles. We also installed built a custom walk-in closet with new shelves, drawers, racks, and cubbies. Each room received a brand new fresh coat of paint.
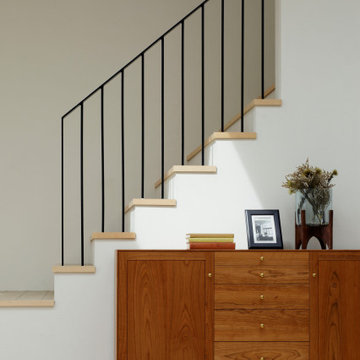
オリジナルのアイアン手すりがついた階段。細く華奢なラインがポイント。
Idee per un'ampia scala minimalista con parapetto in metallo
Idee per un'ampia scala minimalista con parapetto in metallo
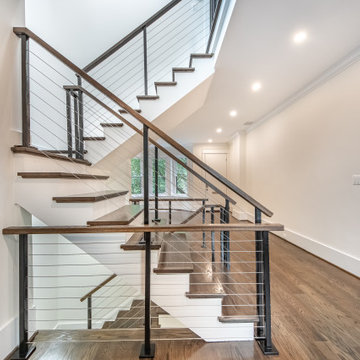
A sleek look for this staircase. Black balusters connect thick wire railing for an open, modern design.
Idee per un'ampia scala a "U" contemporanea con pedata in legno, alzata in legno verniciato e parapetto in cavi
Idee per un'ampia scala a "U" contemporanea con pedata in legno, alzata in legno verniciato e parapetto in cavi
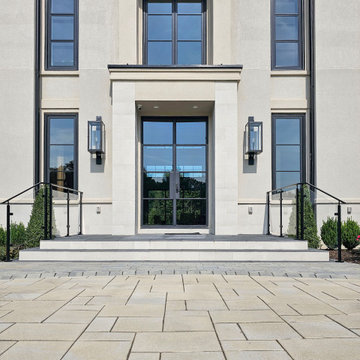
A vertical backdrop of black marble with white-saturated inlay designs frames a unique staircase in this open design home. As it descends into the naturally lit area below, the stairs’ white oak treads combined with glass and matching marble railing system become an unexpected focal point in this one of kind, gorgeous home. CSC 1976-2023 © Century Stair Company ® All rights reserved.
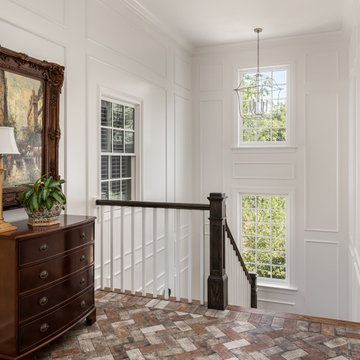
New addition of stair to connect existing home to new addition.
Photography: Garett + Carrie Buell of Studiobuell/ studiobuell.com
Ispirazione per un'ampia scala a "U" classica con pedata in legno, alzata in legno, parapetto in legno e pannellatura
Ispirazione per un'ampia scala a "U" classica con pedata in legno, alzata in legno, parapetto in legno e pannellatura

Contractor: Jason Skinner of Bay Area Custom Homes.
Photography by Michele Lee Willson
Foto di un'ampia scala a "U" minimal con pedata in legno, alzata in legno verniciato e parapetto in vetro
Foto di un'ampia scala a "U" minimal con pedata in legno, alzata in legno verniciato e parapetto in vetro
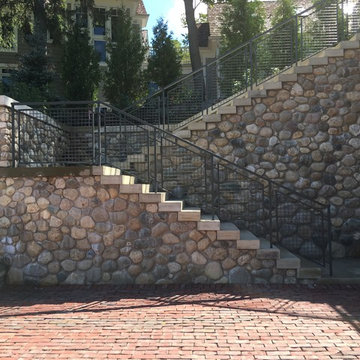
Lowell Custom Homes, Lake Geneva, WI Outdoor kitchen Danver Stainless Steel Cabinetry framed with teak center panel, Black Absolute Granite countertops, Pizza Oven, refrigerator drawers.
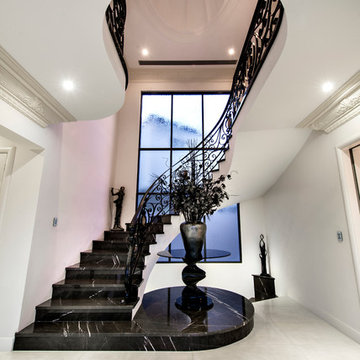
Luxury custom built Mediterranean home built by Claude Verini of Link Construction and Developments
Immagine di un'ampia scala curva mediterranea
Immagine di un'ampia scala curva mediterranea
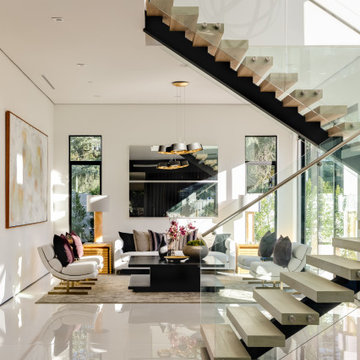
Foto di un'ampia scala a "L" contemporanea con pedata in metallo, alzata in legno e parapetto in vetro
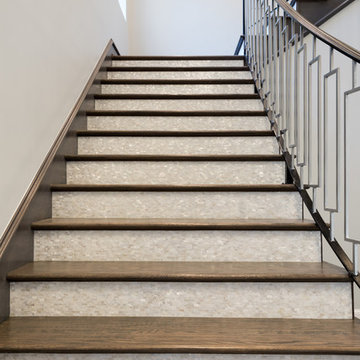
Michael Hunter Photography
Esempio di un'ampia scala a "L" tradizionale con pedata in legno, parapetto in materiali misti e alzata piastrellata
Esempio di un'ampia scala a "L" tradizionale con pedata in legno, parapetto in materiali misti e alzata piastrellata
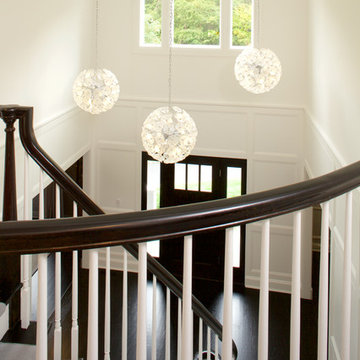
New windows and front door, plus darkly stained wood floors and banister, add drama to the existing foyer space. The client fell in love with these (3) dramatic pendant lights,
Space planning and cabinetry design by Jennifer Howard, JWH
Photography by Mick Hales, Greenworld Productions
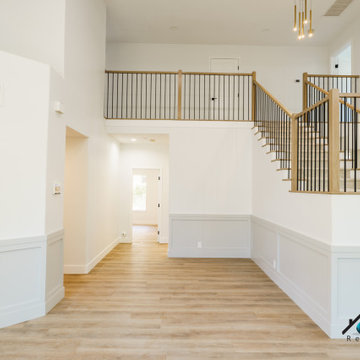
We remodeled this lovely 5 bedroom, 4 bathroom, 3,300 sq. home in Arcadia. This beautiful home was built in the 1990s and has gone through various remodeling phases over the years. We now gave this home a unified new fresh modern look with a cozy feeling. We reconfigured several parts of the home according to our client’s preference. The entire house got a brand net of state-of-the-art Milgard windows.
On the first floor, we remodeled the main staircase of the home, demolishing the wet bar and old staircase flooring and railing. The fireplace in the living room receives brand new classic marble tiles. We removed and demolished all of the roman columns that were placed in several parts of the home. The entire first floor, approximately 1,300 sq of the home, received brand new white oak luxury flooring. The dining room has a brand new custom chandelier and a beautiful geometric wallpaper with shiny accents.
We reconfigured the main 17-staircase of the home by demolishing the old wooden staircase with a new one. The new 17-staircase has a custom closet, white oak flooring, and beige carpet, with black ½ contemporary iron balusters. We also create a brand new closet in the landing hall of the second floor.
On the second floor, we remodeled 4 bedrooms by installing new carpets, windows, and custom closets. We remodeled 3 bathrooms with new tiles, flooring, shower stalls, countertops, and vanity mirrors. The master bathroom has a brand new freestanding tub, a shower stall with new tiles, a beautiful modern vanity, and stone flooring tiles. We also installed built a custom walk-in closet with new shelves, drawers, racks, and cubbies. Each room received a brand new fresh coat of paint.

A custom two story curved staircase features a grand entrance of this home. It is designed with open treads and a custom scroll railing. Photo by Spacecrafting
470 Foto di ampie scale beige
4
