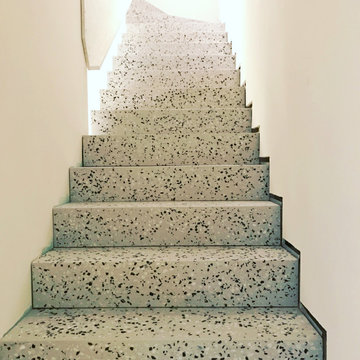470 Foto di ampie scale beige
Filtra anche per:
Budget
Ordina per:Popolari oggi
141 - 160 di 470 foto
1 di 3
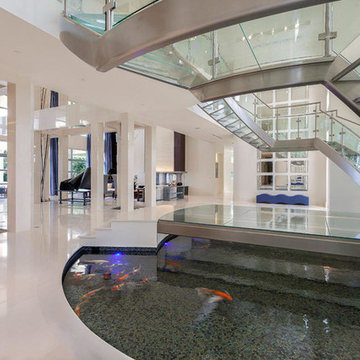
The sweeping dual staircase flanks an indoor Koi Pond that is covered in glass. Walk over the Koi to continue into the beach mansion.
Immagine di un'ampia scala curva design con pedata in vetro
Immagine di un'ampia scala curva design con pedata in vetro
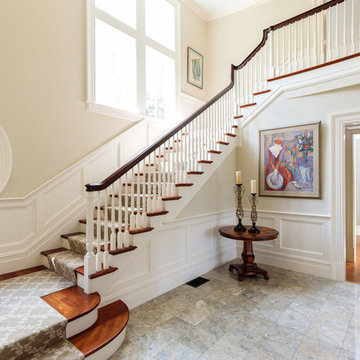
http://12millerhillrd.com
Exceptional Shingle Style residence thoughtfully designed for gracious entertaining. This custom home was built on an elevated site with stunning vista views from its private grounds. Architectural windows capture the majestic setting from a grand foyer. Beautiful french doors accent the living room and lead to bluestone patios and rolling lawns. The elliptical wall of windows in the dining room is an elegant detail. The handsome cook's kitchen is separated by decorative columns and a breakfast room. The impressive family room makes a statement with its palatial cathedral ceiling and sophisticated mill work. The custom floor plan features a first floor guest suite with its own sitting room and picturesque gardens. The master bedroom is equipped with two bathrooms and wardrobe rooms. The upstairs bedrooms are spacious and have their own en-suite bathrooms. The receiving court with a waterfall, specimen plantings and beautiful stone walls complete the impressive landscape.
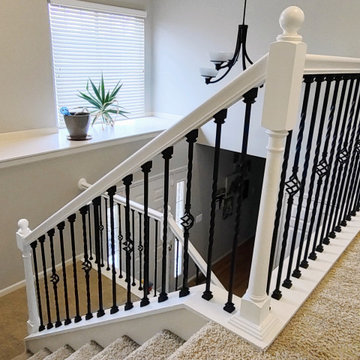
This is an "after" photo of a staircase. The white handrail was spot-primed and two coats of paint were applied to the white wooden portion of the handrail and not the wrought iron balusters.
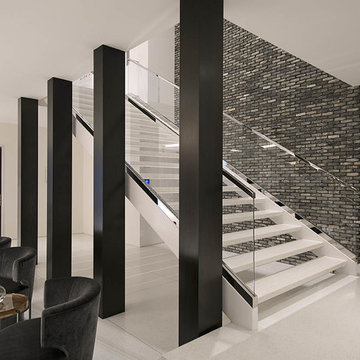
This $98,000,000 home had several amazing spaces. We created an expansive clear acrylic wine storage area that included a wine cellar and champagne cellar. Additionally, we collaborated on a black acrylic bar wall adjacent to the wine storage area.
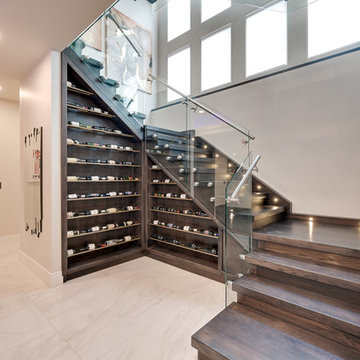
Idee per un'ampia scala a "L" moderna con pedata in legno, alzata in legno e parapetto in vetro
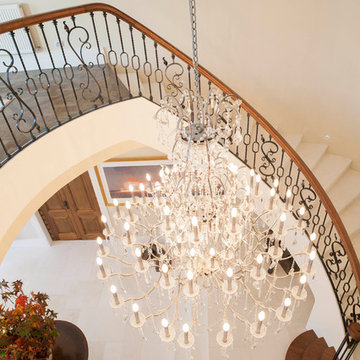
The staircase with its elegant wrought iron has been custom designed for this house. The Italian chandelier is stunning under any circumstances but when turned on is a sight worthy to behold.
Photo's by Andrew Ashton
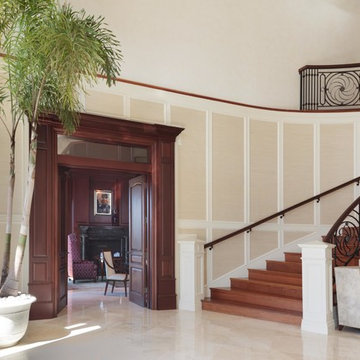
Photo Credit - Lori Hamilton
Esempio di un'ampia scala curva chic con pedata in legno e alzata in legno
Esempio di un'ampia scala curva chic con pedata in legno e alzata in legno
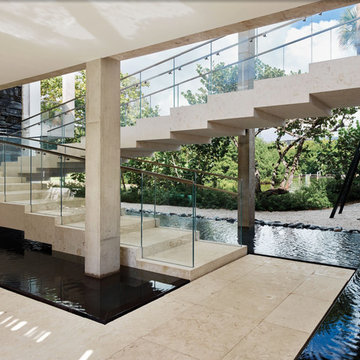
Joe Fletcher and Claudia Uribe photography. The 2 floating staircases, connecting the ground floor to the second floor, were designed to look like stacked legos. In order to achieve this from a builder’s standpoint was very challenging. There were 20 + stairs to build on each staircase, with four sided natural stone finish. These required a whole lot of mitered corners and therefore, laser focused attention to detail. The handrails on these staircases are low iron glass built directly into the stone for a seamless look. The strategy behind the build of these staircases was foundationally very important. We needed to ensure stability and durability and so the internal structural plan and execution was just as important as the seamlessness of the finishes.
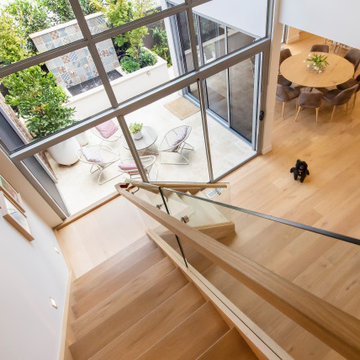
Adrienne Bizzarri
Idee per un'ampia scala a "L" stile marinaro con pedata in legno, nessuna alzata e parapetto in vetro
Idee per un'ampia scala a "L" stile marinaro con pedata in legno, nessuna alzata e parapetto in vetro
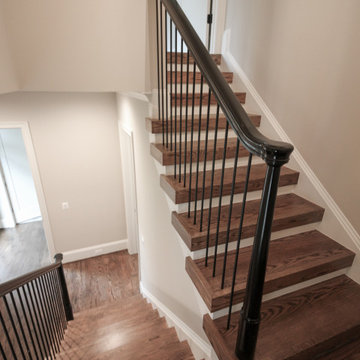
This residence main staircase features elegant and modern lines with a mix of solid oak treads, vertical black/metal thin balusters, smooth black floating railing, glass, and one-of-a-kind black-painted newels. The stairs in this home are the central/architectural show piece that creates unique and smooth transitions for each level and adjacent rooms. CSC 1976-2021 © Century Stair Company ® All rights reserved.
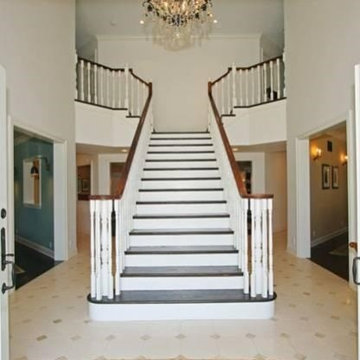
Esempio di un'ampia scala a rampa dritta chic con pedata in legno, alzata in legno verniciato e parapetto in legno
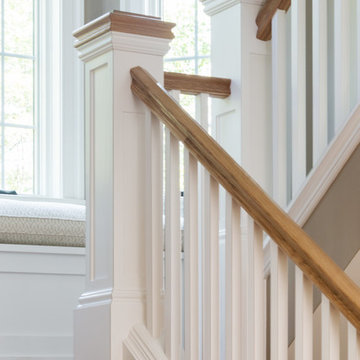
Randall Perry Photography, Leah Margolis Design
Immagine di un'ampia scala curva country con pedata in legno, alzata in legno e parapetto in legno
Immagine di un'ampia scala curva country con pedata in legno, alzata in legno e parapetto in legno
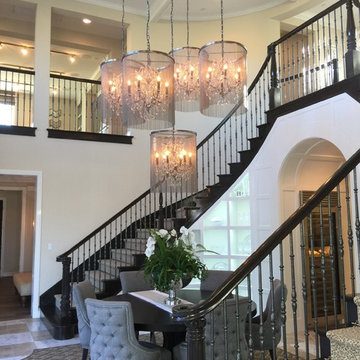
Esempio di un'ampia scala a "U" stile shabby con pedata in legno, alzata in legno e parapetto in metallo
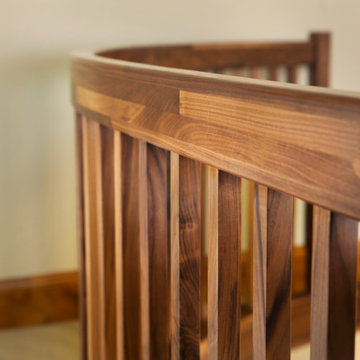
The black walnut slide/stair is completed! The install went very smoothly. The owners are LOVING it!
It’s the most unique project we have ever put together. It’s a 33-ft long black walnut slide built with 445 layers of cross-laminated layers of hardwood and I completely pre-assembled the slide, stair and railing in my shop.
Last week we installed it in an amazing round tower room on an 8000 sq ft house in Sacramento. The slide is designed for adults and children and my clients who are grandparents, tested it with their grandchildren and approved it.
33-ft long black walnut slide
#slide #woodslide #stairslide #interiorslide #rideofyourlife #indoorslide #slidestair #stairinspo #woodstairslide #walnut #blackwalnut #toptreadstairways #slideintolife #staircase #stair #stairs #stairdesign #stacklamination #crosslaminated
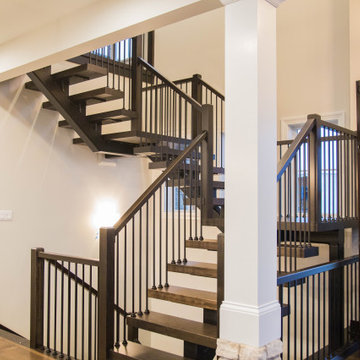
A custom iron and wood stair case provide a focal point to delight the eye!
Esempio di un'ampia scala a "U" tradizionale con pedata in legno e parapetto in metallo
Esempio di un'ampia scala a "U" tradizionale con pedata in legno e parapetto in metallo
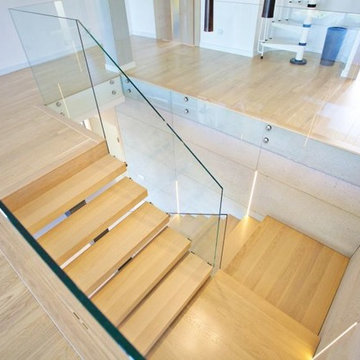
Mittelholmtreppe mit Ganzglasgeländer
Idee per un'ampia scala curva minimal con pedata in legno e nessuna alzata
Idee per un'ampia scala curva minimal con pedata in legno e nessuna alzata
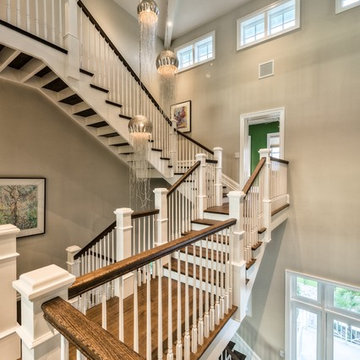
Custom Built three story open stair
Foto di un'ampia scala sospesa stile marino con pedata in legno e alzata in legno verniciato
Foto di un'ampia scala sospesa stile marino con pedata in legno e alzata in legno verniciato
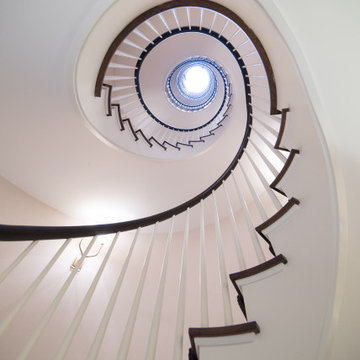
Six flights of curved stairways winding up a stair tower with continuous rail throughout all flights.
Foto di un'ampia scala curva tradizionale con pedata in legno, alzata in legno e parapetto in legno
Foto di un'ampia scala curva tradizionale con pedata in legno, alzata in legno e parapetto in legno
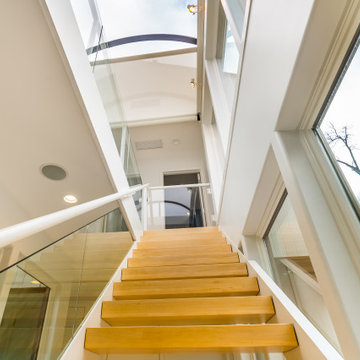
Our client's central stairwell is dramatically lit by a custom domed acrylic skylight. They soon discovered that the stairwell became too bright and hot, especially during summer months. The challenge was to control the temperature and glare without overheating the acrylic of the skylight or compromising the elegant character of the stairway.
The solution is a nearly 12’ long x 8’ wide horizontal OpenLight shade that operates with the push of a button. White/white 3% open fabric stops 97% of the light while allowing sufficient light to brighten the stairway. It also minimizes heating falling into the stairwell while letting enough heat dissipate so as not to overheat the skylight. The fabric itself has a fiberglass substrate so that it can withstand the heat without stretching. OpenLight shades are fabricated in the Creative Windows Ann Arbor plant and are available in an exceptionally wide selection of fabrics and creative applications. Shade shown here is partially deployed to highlight the dramatic stairwell and interesting architecture of the home.
The white fabric of the shade matches the shade fabric used throughout the house. The white casing blends with the wall and trim color. The shade is an elegant solution to the problem that complements the homes modern aesthetic. Best of all, our client now can enjoy their stairway year-round.
Our client purchased a lakeside home in Fenton, MI that features a central stairwell that is dramatically lit by a custom 12’ long x8’ wide domed skylight. Positioned over the entry stairwell and running the entire length of the foyer below, they soon discovered that the stairwell became too bright and hot, especially during summer months. The challenge was to control the temperature and glare without compromising the clean lines and elegant character of the home’s main entry.
The solution was an expansive motorized screen shade that operates with the simple push of a button. The selected shade cloth, in 3% openness, stops 97% of the harsh light while allowing sufficient brightness in the stairway. The white color not only compliments the home’s interior finishes but serves to reflect heat that would otherwise fall into the stairwell, without overheating the acrylic skylight. The fabric itself has a fiberglass substrate and can withstand the heat without stretching, and the unique shading system features a zippered design that holds the shade cloth perfectly taut, regardless of the expansive coverage required.
The shade, shown here, is partially deployed to highlight the dramatic stairwell and reveal the interesting architecture of the domed skylight above. The shade is an elegant solution to the problem that not only compliments the homes modern aesthetic but allows our client to enjoy their stairway year-round.
470 Foto di ampie scale beige
8
