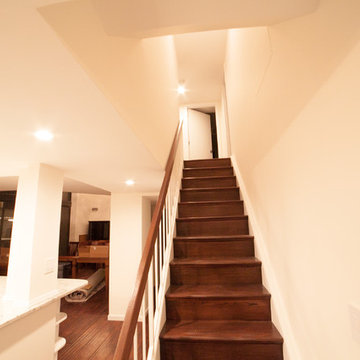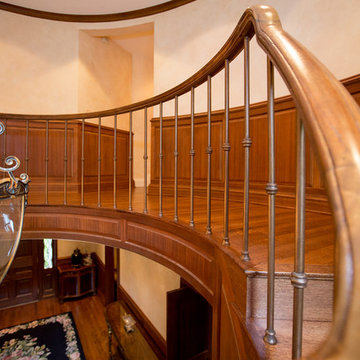97 Foto di ampie scale arancioni
Filtra anche per:
Budget
Ordina per:Popolari oggi
21 - 40 di 97 foto
1 di 3
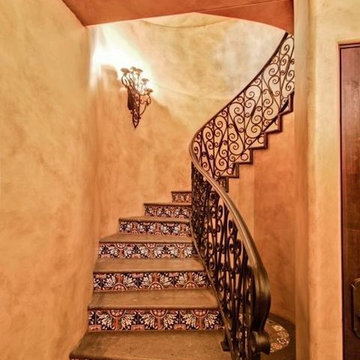
Spanish Colonial custom home by Jim Walkup inside gates of prestigious Blackstone at Vistancia. Just off 16th fairway. Forever unobstructed views of clubhouse and practice facility from very rare lot. 8' knotty alder doors, 4 true masonry gas fireplaces. Cantera support columns, stair treads and fireplaces. Gourmet kitchen w/ custom quartz countertop on kitchen island, 2 dishwashers, Viking appliances, pantry, backsplash imported from Italy. Wine room in dining area. Custom railing wraps around the Cantera staircase. Mangonese Saltillo tile! Exposed wood beams and trusses, Hand-hewn on-site. Lower level has rec room, workout room and theater room w/ wet bar, icemaker and DW, pebble sheen pool, water slide, hot tub. Please see documents tab for detailed property description.
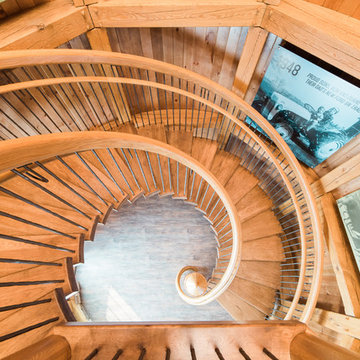
Tyler Rippel Photography
Foto di un'ampia scala sospesa country con pedata in legno e nessuna alzata
Foto di un'ampia scala sospesa country con pedata in legno e nessuna alzata
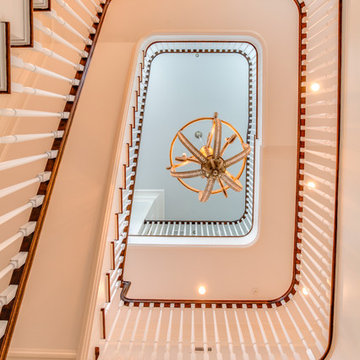
Elegant and classic foyer with multi-level wrap-around staircase.
Immagine di un'ampia scala a "U" tradizionale con pedata in moquette, alzata in moquette e parapetto in legno
Immagine di un'ampia scala a "U" tradizionale con pedata in moquette, alzata in moquette e parapetto in legno
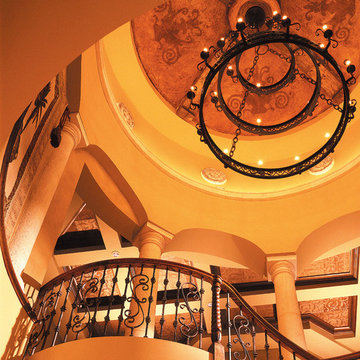
The Sater Design Collection's luxury, Italian home plan "Casa Bellisima" (Plan #6935). saterdesign.com
Esempio di un'ampia scala curva mediterranea con pedata in legno e alzata in legno
Esempio di un'ampia scala curva mediterranea con pedata in legno e alzata in legno
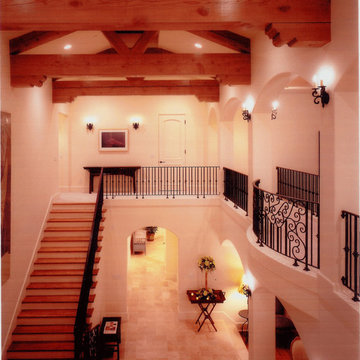
This view of the inner courtyard lets you see the massive beams and trusses with corbels; the 30' skylight is barely visable above them. To the right you see the bridge that traverses between the kids rooms at the front and the master suite at the rear; it features a light "Romeo and Juliet" bow at center span. The treads are Pecan wood with paint grade risers.
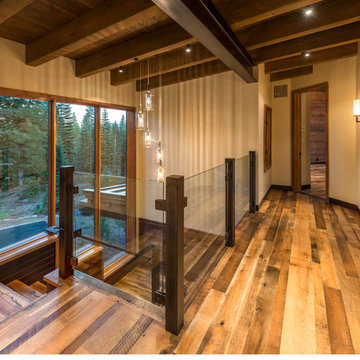
MATERIALS/FLOOR: Reclaimed hardwood floor/ WALLS: Different types of hardwood used for walls, which adds more detail to the hallway/ LIGHTS: Can lights on the ceiling provide lots of light/ TRIM: Window casing on all the windows/ ROOM FEATURES: Big windows throughout the room create beautiful views on the surrounding forest./ STAIRS: made from hardwood to match walls and floor/ STAIR RAILS: Made from glass and metal railing/ UNIQUE FEATURES: High ceilings provide more larger feel to the room/
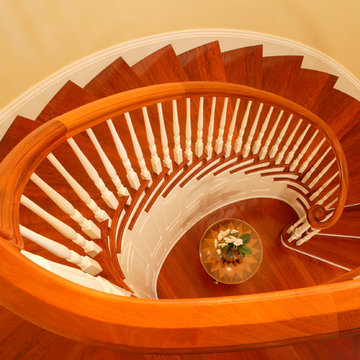
Ispirazione per un'ampia scala a chiocciola classica con pedata in legno, alzata in legno verniciato e parapetto in legno
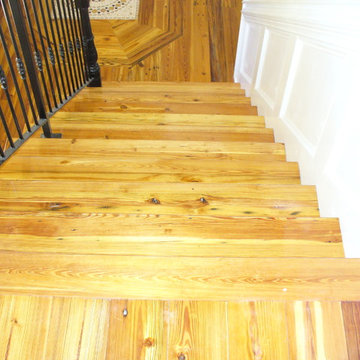
Immagine di un'ampia scala a "U" classica con pedata in legno e alzata in legno
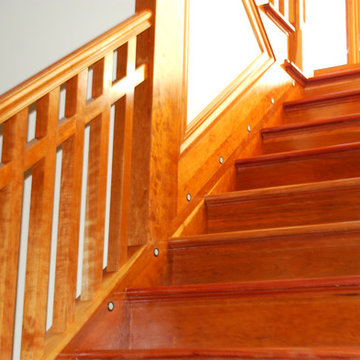
Brian Ehrenfeld
Immagine di un'ampia scala curva american style con pedata in legno e alzata in legno
Immagine di un'ampia scala curva american style con pedata in legno e alzata in legno
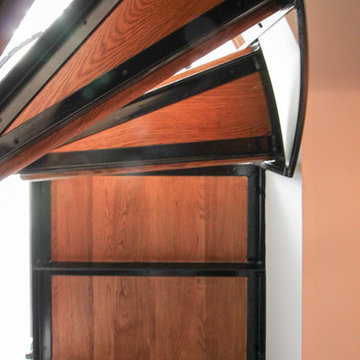
In one established community in Fairfax County, a new home stands out from the rest. It was designed with an observatory tower built atop, and we had the opportunity to bring the architect's unique, artistic and cohesive design to life. We also provided the contractor with a satisfying building experience and a beautiful, safe and durable wooden spiral-treads system; fully customized white oak treads combine solid strength, a curved smooth look and clean look (white oak tread to metal structure connections). From the basement level to the second floor a large space and open feeling was accomplished with an attractive/supported straight stair system; all components (stringers, white oak treads, risers and handrail) were customized at our shop to satisfy required code and construction details. CSC 1976-2020 © Century Stair Company LLC ® All rights reserved.
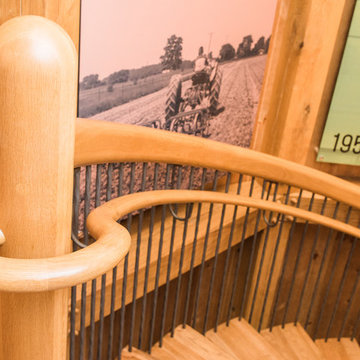
Tyler Rippel Photography
Esempio di un'ampia scala sospesa country con pedata in legno e nessuna alzata
Esempio di un'ampia scala sospesa country con pedata in legno e nessuna alzata
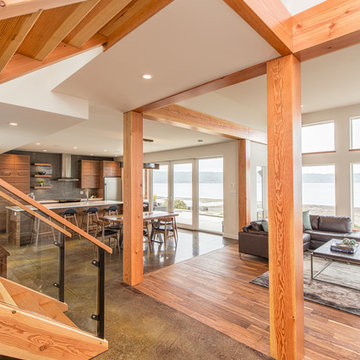
Entryway view of the open concept living room, staircase, dining room, kitchen, front patio area and straight through to the beach.
Esempio di un'ampia scala minimal
Esempio di un'ampia scala minimal
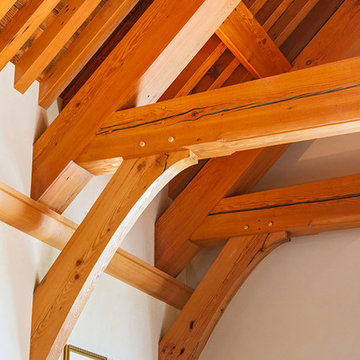
Christopher Marona
Foto di un'ampia scala a "L" chic con pedata in legno e alzata in legno
Foto di un'ampia scala a "L" chic con pedata in legno e alzata in legno
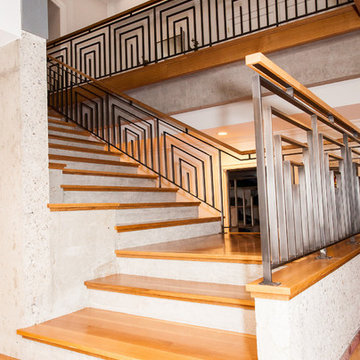
Photographer: Shelley Oliverson
Esempio di un'ampia scala a "L" chic con pedata in legno e alzata in cemento
Esempio di un'ampia scala a "L" chic con pedata in legno e alzata in cemento
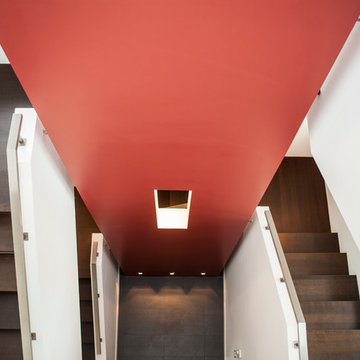
Foto: Katja Velmans
Immagine di un'ampia scala a "U" moderna con pedata in legno verniciato, alzata in legno e parapetto in metallo
Immagine di un'ampia scala a "U" moderna con pedata in legno verniciato, alzata in legno e parapetto in metallo
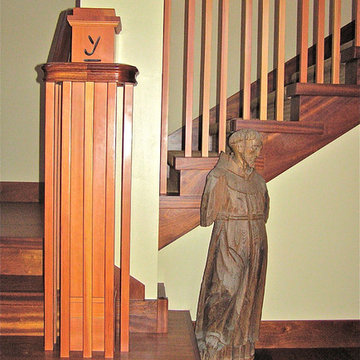
Foto di un'ampia scala a "L" stile americano con pedata in legno e alzata in legno
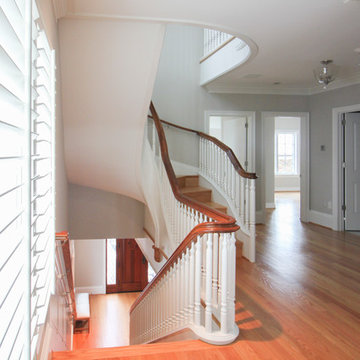
A prestigious builder in the metropolitan DC area has been trusting us since 2010 to design, build and install his clients' custom staircases; in this particular project we were able to create the perfect match for this old-world influenced-luxury townhome (near Marymount University & Washington Golf and Country Club). As soon as the main door opens you can enjoy this magnificent freestanding-180 degree structure blending nicely with the home's opulent millwork and handsome architectural details (painted stringers, read oak treads and risers, drum-style volute system, and painted-wooden balusters). CSC © 1976-2020 Century Stair Company. All rights reserved.
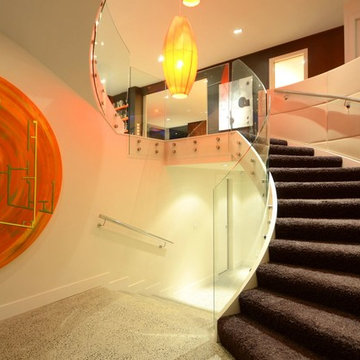
Immagine di un'ampia scala curva minimal con pedata in moquette, alzata in moquette e parapetto in vetro
97 Foto di ampie scale arancioni
2
