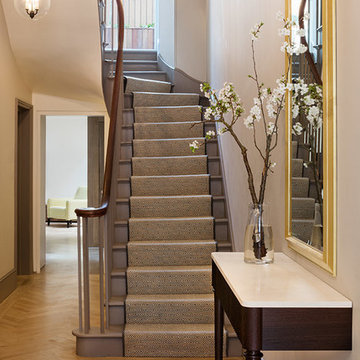645 Foto di ampie scale a rampa dritta
Filtra anche per:
Budget
Ordina per:Popolari oggi
41 - 60 di 645 foto
1 di 3
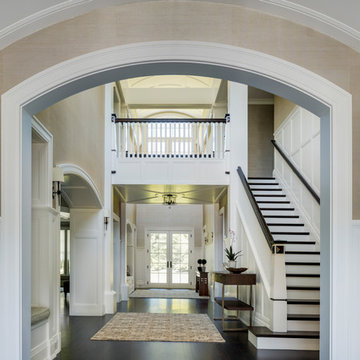
Front hall and staircase. Dramatic light tower and barrel vaulted ceilings. Arched openings in to the formal entertaining spaces.
Photography: Greg Premru
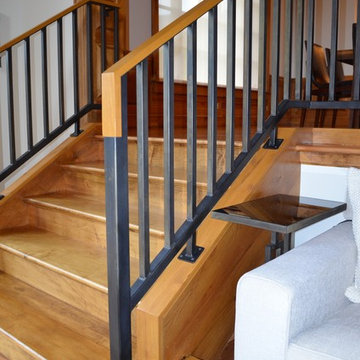
Ispirazione per un'ampia scala a rampa dritta rustica con pedata in legno e alzata in legno
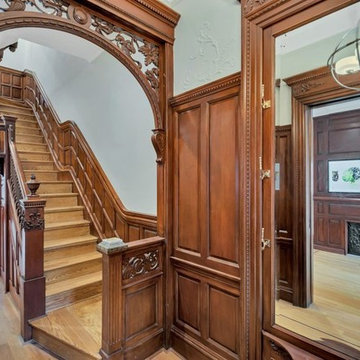
Restored entry and stair woodwork. (mirror image is custom fabricated fire place in living room.)
Idee per un'ampia scala a rampa dritta vittoriana con pedata in legno, alzata in legno e parapetto in legno
Idee per un'ampia scala a rampa dritta vittoriana con pedata in legno, alzata in legno e parapetto in legno
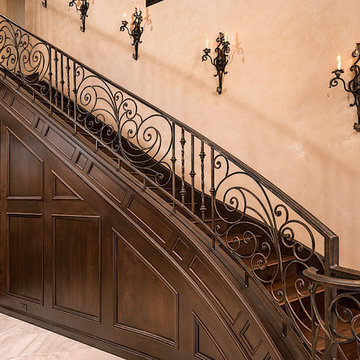
Gorgeous dark wood staircase followed up with upscale wall sconces.
Immagine di un'ampia scala a rampa dritta classica con pedata in legno, alzata in legno e parapetto in materiali misti
Immagine di un'ampia scala a rampa dritta classica con pedata in legno, alzata in legno e parapetto in materiali misti
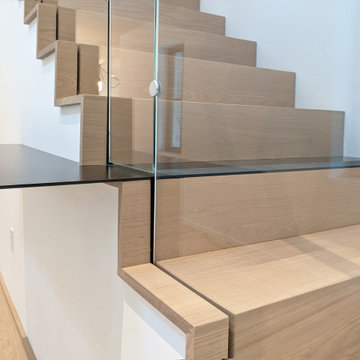
Ispirazione per un'ampia scala a rampa dritta minimal con pedata in legno, alzata in legno e parapetto in vetro
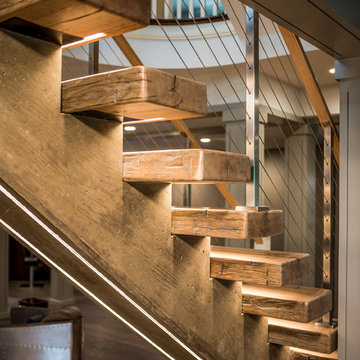
Angle Eye Photography
Immagine di un'ampia scala a rampa dritta contemporanea con pedata in legno e alzata in cemento
Immagine di un'ampia scala a rampa dritta contemporanea con pedata in legno e alzata in cemento
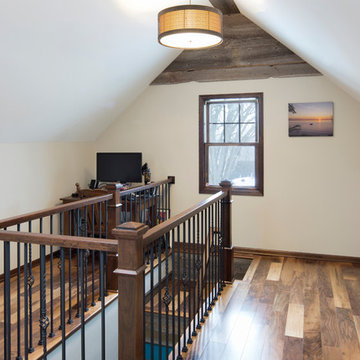
We took this unfinished attic and turned it into a master suite full of whimsical touches. There is a round Hobbit Hole door that leads to a carpeted play room for the kids, a rope swing and 2 secret bookcases that are opened when you pull the secret Harry Potter books.
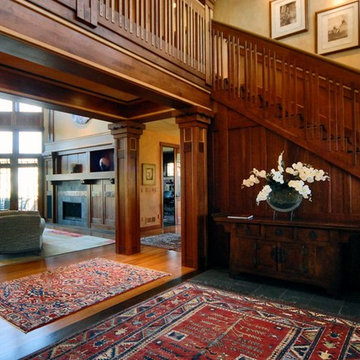
Esempio di un'ampia scala a rampa dritta american style con pedata in legno, alzata in legno e parapetto in legno
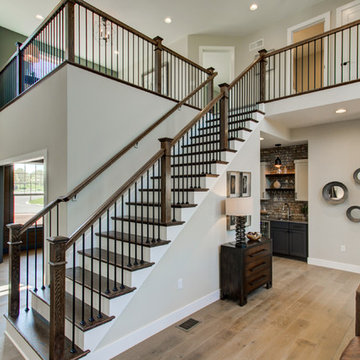
This 2-story home with first-floor owner’s suite includes a 3-car garage and an inviting front porch. A dramatic 2-story ceiling welcomes you into the foyer where hardwood flooring extends throughout the main living areas of the home including the dining room, great room, kitchen, and breakfast area. The foyer is flanked by the study to the right and the formal dining room with stylish coffered ceiling and craftsman style wainscoting to the left. The spacious great room with 2-story ceiling includes a cozy gas fireplace with custom tile surround. Adjacent to the great room is the kitchen and breakfast area. The kitchen is well-appointed with Cambria quartz countertops with tile backsplash, attractive cabinetry and a large pantry. The sunny breakfast area provides access to the patio and backyard. The owner’s suite with includes a private bathroom with 6’ tile shower with a fiberglass base, free standing tub, and an expansive closet. The 2nd floor includes a loft, 2 additional bedrooms and 2 full bathrooms.
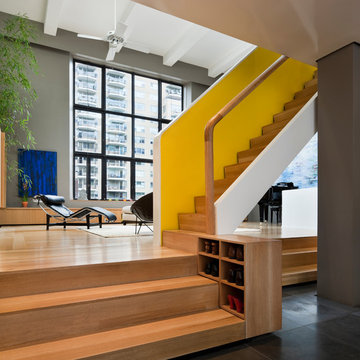
Photographer Paul Warchol
Esempio di un'ampia scala a rampa dritta minimal con pedata in legno e alzata in legno
Esempio di un'ampia scala a rampa dritta minimal con pedata in legno e alzata in legno

Immagine di un'ampia scala a rampa dritta moderna con pedata in legno, alzata in legno, parapetto in legno e pareti in legno
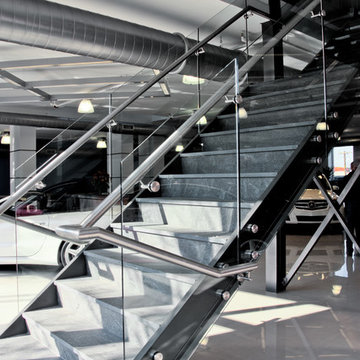
Glass railing for interior stair case by GlassCrafters Inc.
Ispirazione per un'ampia scala a rampa dritta minimalista con pedata piastrellata e alzata in vetro
Ispirazione per un'ampia scala a rampa dritta minimalista con pedata piastrellata e alzata in vetro
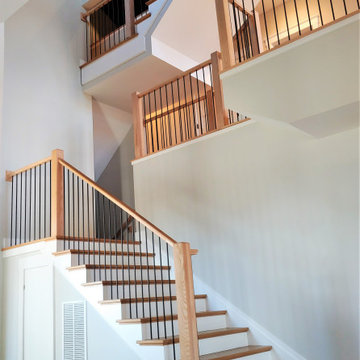
Special care was taken by Century Stair Company to build the architect's and owner's vision of a craftsman style three-level staircase in a bright and airy floor plan with soaring 19'curved/cathedral ceilings and exposed beams. The stairs furnished the rustic living space with warm oak rails and modern vertical black/satin balusters. Century built a freestanding stair and landing between the second and third level to adapt and to maintain the home's livability and comfort. CSC 1976-2023 © Century Stair Company ® All rights reserved.
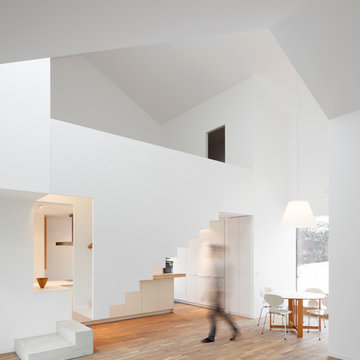
Fotos Christina Kratzenberg
Esempio di un'ampia scala a rampa dritta contemporanea con pedata in cemento e nessuna alzata
Esempio di un'ampia scala a rampa dritta contemporanea con pedata in cemento e nessuna alzata
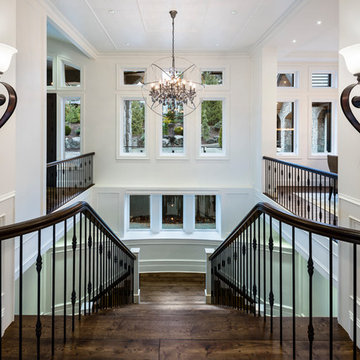
Spectacularly designed home in Langley, BC is customized in every way. Considerations were taken to personalization of every space to the owners' aesthetic taste and their lifestyle. The home features beautiful barrel vault ceilings and a vast open concept floor plan for entertaining. Oversized applications of scale throughout ensure that the special features get the presence they deserve without overpowering the spaces.
Photos: Paul Grdina Photography
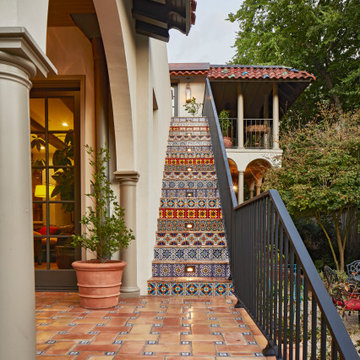
Immagine di un'ampia scala a rampa dritta mediterranea con pedata in terracotta, alzata piastrellata e parapetto in metallo
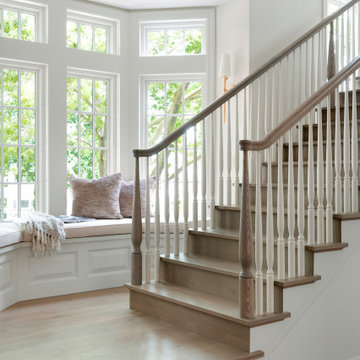
Built in the iconic neighborhood of Mount Curve, just blocks from the lakes, Walker Art Museum, and restaurants, this is city living at its best. Myrtle House is a design-build collaboration with Hage Homes and Regarding Design with expertise in Southern-inspired architecture and gracious interiors. With a charming Tudor exterior and modern interior layout, this house is perfect for all ages.
Rooted in the architecture of the past with a clean and contemporary influence, Myrtle House bridges the gap between stunning historic detailing and modern living.
A sense of charm and character is created through understated and honest details, with scale and proportion being paramount to the overall effect.
Classical elements are featured throughout the home, including wood paneling, crown molding, cabinet built-ins, and cozy window seating, creating an ambiance steeped in tradition. While the kitchen and family room blend together in an open space for entertaining and family time, there are also enclosed spaces designed with intentional use in mind.
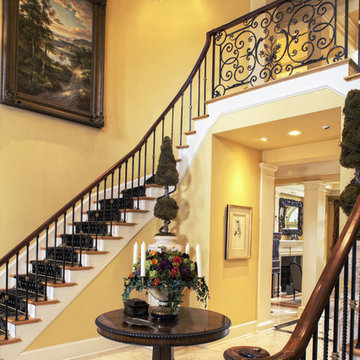
SGA Architecture
Idee per un'ampia scala a rampa dritta tradizionale con pedata in legno, alzata in moquette, parapetto in legno e decorazioni per pareti
Idee per un'ampia scala a rampa dritta tradizionale con pedata in legno, alzata in moquette, parapetto in legno e decorazioni per pareti
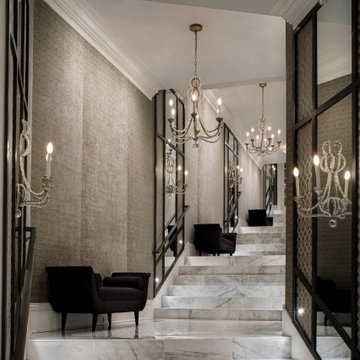
Underground staircase connecting the main residence to the the pool house which overlooks the lake. This space features marble mosaic tile inlays, upholstered walls, and is accented with crystal chandeliers and sconces.
645 Foto di ampie scale a rampa dritta
3
