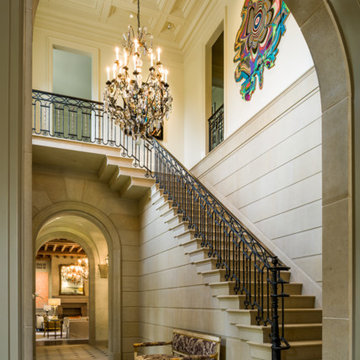649 Foto di ampie scale a rampa dritta
Filtra anche per:
Budget
Ordina per:Popolari oggi
81 - 100 di 649 foto
1 di 3
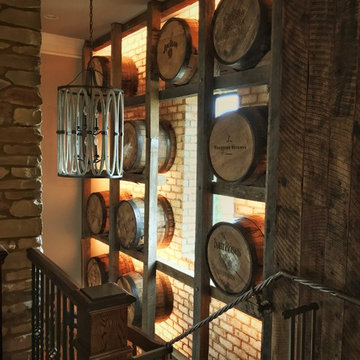
Our LEDs brought this client's feature wall to life, creating a beautiful glow in what was a dark space.
Ispirazione per un'ampia scala a rampa dritta country con pedata in legno e parapetto in metallo
Ispirazione per un'ampia scala a rampa dritta country con pedata in legno e parapetto in metallo
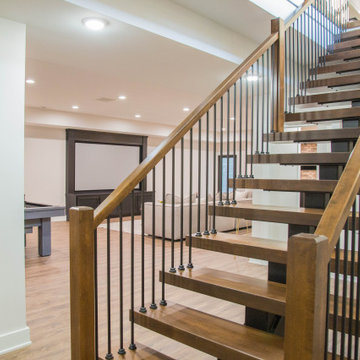
The modern and sleek mono beam stair case leaves sight lines open and adds to the home's open feel.
Idee per un'ampia scala a rampa dritta moderna con pedata in legno e parapetto in materiali misti
Idee per un'ampia scala a rampa dritta moderna con pedata in legno e parapetto in materiali misti
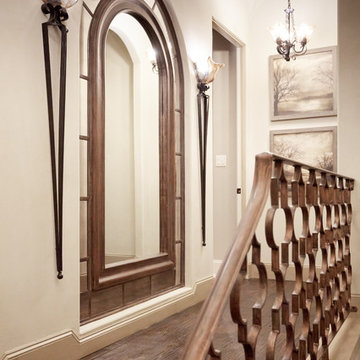
The iron stair railing boasts an exquisite design from top to bottom. The grand arched hallway mirror accents the staircase with touches of iron.
Idee per un'ampia scala a rampa dritta chic con pedata in legno, alzata piastrellata e parapetto in metallo
Idee per un'ampia scala a rampa dritta chic con pedata in legno, alzata piastrellata e parapetto in metallo
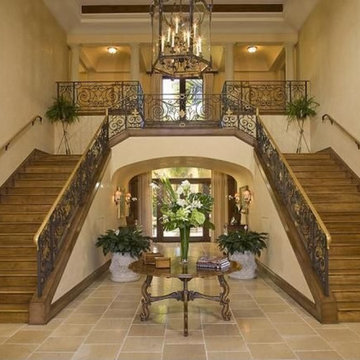
Idee per un'ampia scala a rampa dritta mediterranea con pedata in legno, alzata in legno e parapetto in metallo
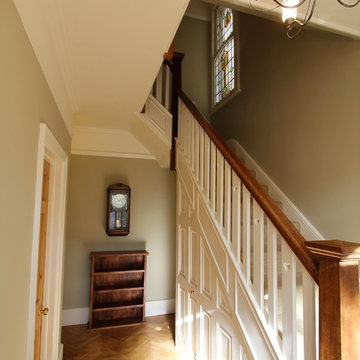
Owen Roberts Decorating
Immagine di un'ampia scala a rampa dritta chic con pedata in moquette
Immagine di un'ampia scala a rampa dritta chic con pedata in moquette
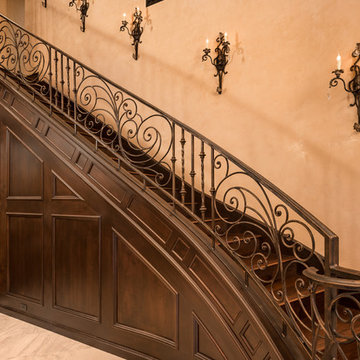
We love this staircase, the tile flooring, millwork, molding, and wall sconces!
Immagine di un'ampia scala a rampa dritta stile rurale con pedata in legno, alzata in legno e parapetto in legno
Immagine di un'ampia scala a rampa dritta stile rurale con pedata in legno, alzata in legno e parapetto in legno
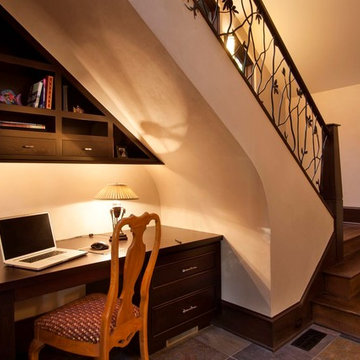
A nice little office nook
Photos by Jay Weiland
Immagine di un'ampia scala a rampa dritta chic con pedata in legno e alzata in legno
Immagine di un'ampia scala a rampa dritta chic con pedata in legno e alzata in legno
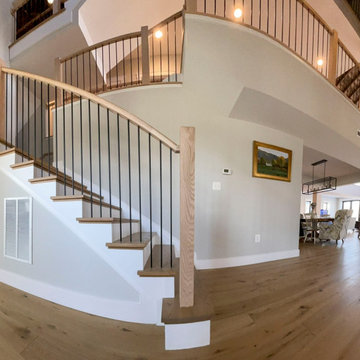
Special care was taken by Century Stair Company to build the architect's and owner's vision of a craftsman style three-level staircase in a bright and airy floor plan with soaring 19'curved/cathedral ceilings and exposed beams. The stairs furnished the rustic living space with warm oak rails and modern vertical black/satin balusters. Century built a freestanding stair and landing between the second and third level to adapt and to maintain the home's livability and comfort. CSC 1976-2023 © Century Stair Company ® All rights reserved.
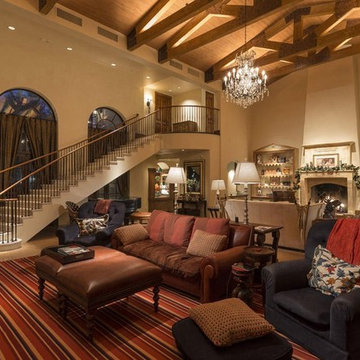
Idee per un'ampia scala a rampa dritta mediterranea con pedata piastrellata e alzata piastrellata
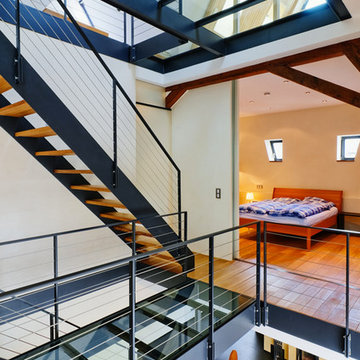
Esempio di un'ampia scala a rampa dritta minimal con pedata in legno e nessuna alzata
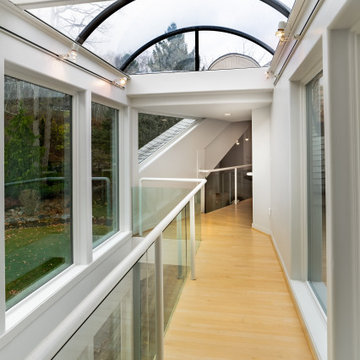
Our client's central stairwell is dramatically lit by a custom domed acrylic skylight. They soon discovered that the stairwell became too bright and hot, especially during summer months. The challenge was to control the temperature and glare without overheating the acrylic of the skylight or compromising the elegant character of the stairway.
The solution is a nearly 12’ long x 8’ wide horizontal OpenLight shade that operates with the push of a button. White/white 3% open fabric stops 97% of the light while allowing sufficient light to brighten the stairway. It also minimizes heating falling into the stairwell while letting enough heat dissipate so as not to overheat the skylight. The fabric itself has a fiberglass substrate so that it can withstand the heat without stretching. OpenLight shades are fabricated in the Creative Windows Ann Arbor plant and are available in an exceptionally wide selection of fabrics and creative applications. Shade shown here is partially deployed to highlight the dramatic stairwell and interesting architecture of the home.
The white fabric of the shade matches the shade fabric used throughout the house. The white casing blends with the wall and trim color. The shade is an elegant solution to the problem that complements the homes modern aesthetic. Best of all, our client now can enjoy their stairway year-round.
Our client purchased a lakeside home in Fenton, MI that features a central stairwell that is dramatically lit by a custom 12’ long x8’ wide domed skylight. Positioned over the entry stairwell and running the entire length of the foyer below, they soon discovered that the stairwell became too bright and hot, especially during summer months. The challenge was to control the temperature and glare without compromising the clean lines and elegant character of the home’s main entry.
The solution was an expansive motorized screen shade that operates with the simple push of a button. The selected shade cloth, in 3% openness, stops 97% of the harsh light while allowing sufficient brightness in the stairway. The white color not only compliments the home’s interior finishes but serves to reflect heat that would otherwise fall into the stairwell, without overheating the acrylic skylight. The fabric itself has a fiberglass substrate and can withstand the heat without stretching, and the unique shading system features a zippered design that holds the shade cloth perfectly taut, regardless of the expansive coverage required.
The shade, shown here, is partially deployed to highlight the dramatic stairwell and reveal the interesting architecture of the domed skylight above. The shade is an elegant solution to the problem that not only compliments the homes modern aesthetic but allows our client to enjoy their stairway year-round.
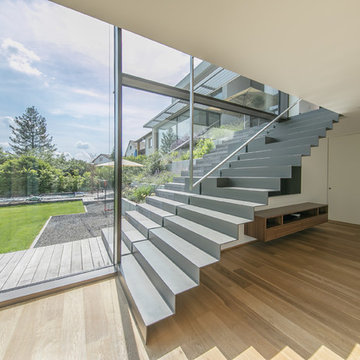
(c) Earlybirds Architekten, Fotograf: Willi Müller-Sieslak
Foto di un'ampia scala a rampa dritta design con pedata in metallo, alzata in metallo e parapetto in metallo
Foto di un'ampia scala a rampa dritta design con pedata in metallo, alzata in metallo e parapetto in metallo
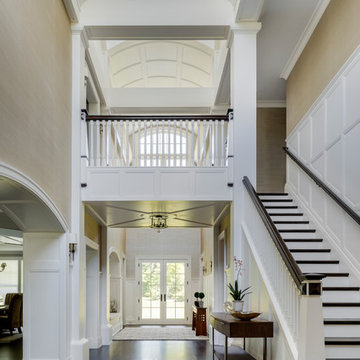
Front hall and staircase. Dramatic light tower and barrel vaulted ceilings. Arched openings in to the formal entertaining spaces.
Photography: Greg Premru
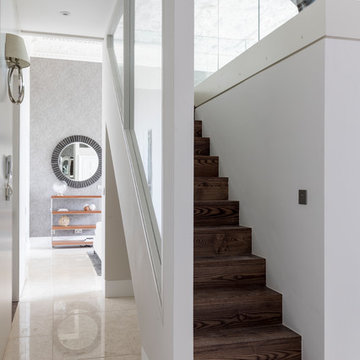
Immagine di un'ampia scala a rampa dritta contemporanea con pedata in legno, alzata in legno e parapetto in materiali misti
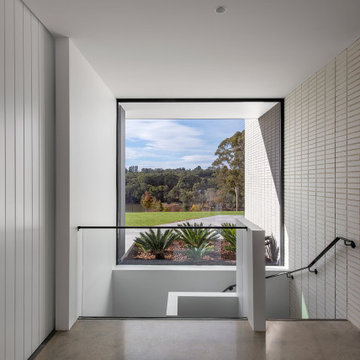
The Big House on the Hill was conceived for present and future generations to come together and enjoy – a family's lasting legacy.
A view of the sweeping hills from the staircase landing. Features of note include the sculpted steel plate handrails.
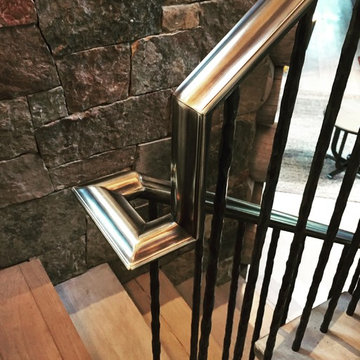
Clients chose a stunning bronze railing cap. The cap could not be welded, so connections had to be perfect!
Idee per un'ampia scala a rampa dritta stile rurale con pedata in legno e nessuna alzata
Idee per un'ampia scala a rampa dritta stile rurale con pedata in legno e nessuna alzata
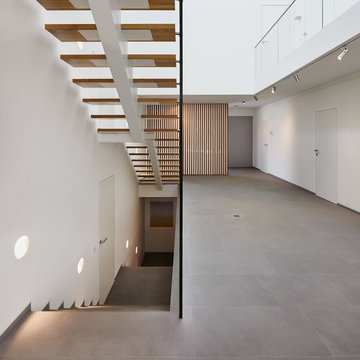
Philip Kistner
Foto di un'ampia scala a rampa dritta contemporanea con pedata in legno e nessuna alzata
Foto di un'ampia scala a rampa dritta contemporanea con pedata in legno e nessuna alzata
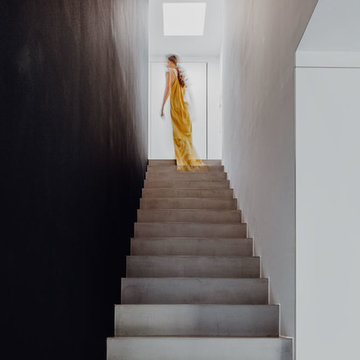
Immagine di un'ampia scala a rampa dritta minimalista con pedata in cemento e alzata in cemento
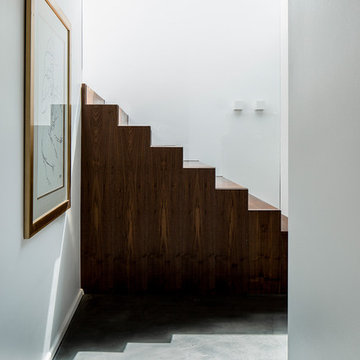
Ispirazione per un'ampia scala a rampa dritta moderna con pedata in legno, alzata in legno e parapetto in vetro
649 Foto di ampie scale a rampa dritta
5
