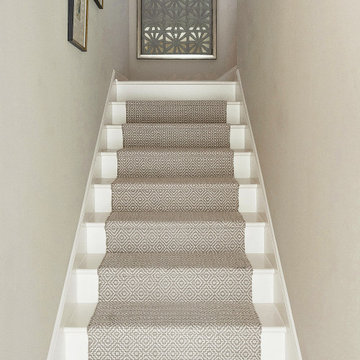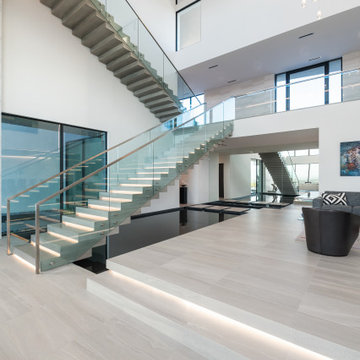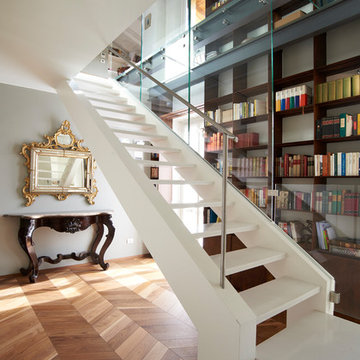376 Foto di ampie scale a "L"
Filtra anche per:
Budget
Ordina per:Popolari oggi
121 - 140 di 376 foto
1 di 3
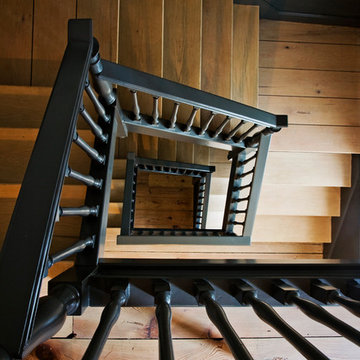
This is a view from the attic down to the first floor.
-Randal Bye
Immagine di un'ampia scala a "L" country con pedata in legno e alzata in legno
Immagine di un'ampia scala a "L" country con pedata in legno e alzata in legno
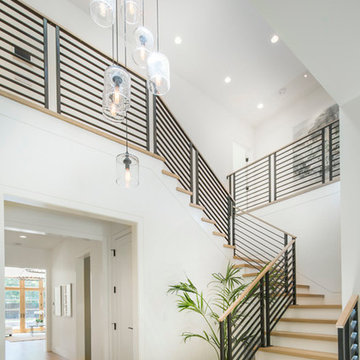
Displaying sleek architectural lines, this home portrays contemporary styling with a European flair. Extraordinary style of craftsmanship that is immediately evident in the smooth-finished walls and inset moldings. French oak floors, superb lighting selections, stone and mosaic tile selections that stand alone are masterly combined for a new standard in contemporary living in this Markay Johnson Construction masterpiece.
Home Built by Markay Johnson Construction,
visit: www.mjconstruction.com
Photographer: Scot Zimmerman
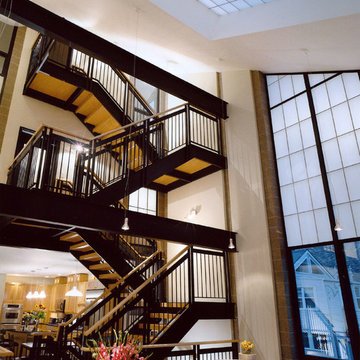
A new twist on the traditional Chicago back staircase. This interior steel structure connects four floors from inside the new addition.
Foto di un'ampia scala a "L" minimalista con pedata in legno e nessuna alzata
Foto di un'ampia scala a "L" minimalista con pedata in legno e nessuna alzata
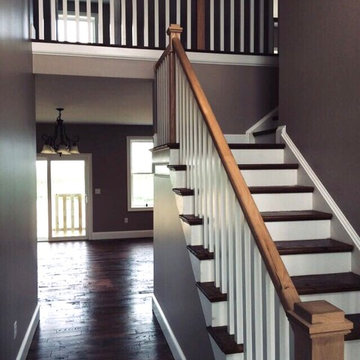
Project: Hardwood floor installation, sand, stain and finish. Wood: White Oak Color: Stain - Custom Color
Finish: Oil base, semi-gloss
Idee per un'ampia scala a "L" country con pedata in legno e alzata in legno verniciato
Idee per un'ampia scala a "L" country con pedata in legno e alzata in legno verniciato
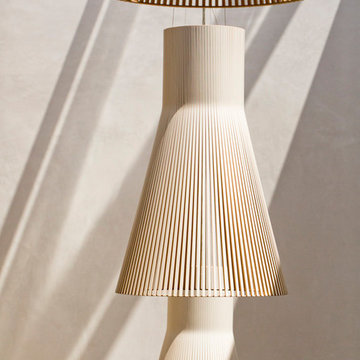
Rikki Snyder
Idee per un'ampia scala a "L" minimalista con pedata in legno, nessuna alzata e parapetto in materiali misti
Idee per un'ampia scala a "L" minimalista con pedata in legno, nessuna alzata e parapetto in materiali misti
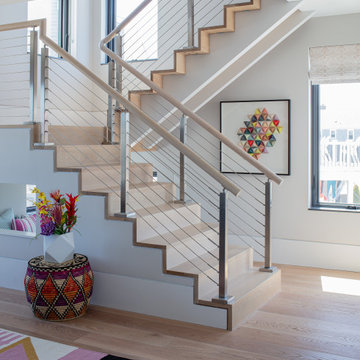
Ispirazione per un'ampia scala a "L" moderna con pedata in legno, alzata in legno e parapetto in legno
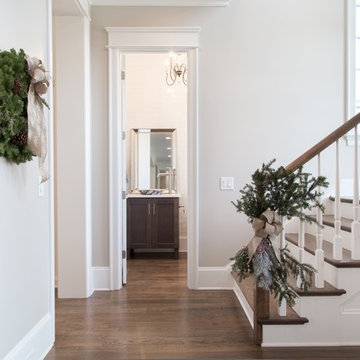
Serena Apostal
McKoy Interior and Design - Christmas Decorations
Esempio di un'ampia scala a "L" chic con pedata in legno e alzata in legno verniciato
Esempio di un'ampia scala a "L" chic con pedata in legno e alzata in legno verniciato
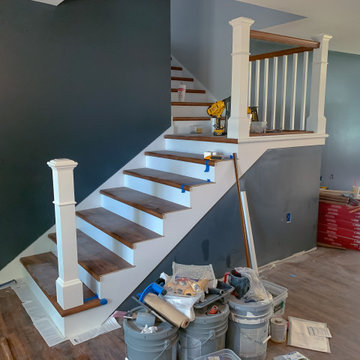
Ispirazione per un'ampia scala a "L" country con pedata in legno verniciato, alzata in legno e parapetto in legno
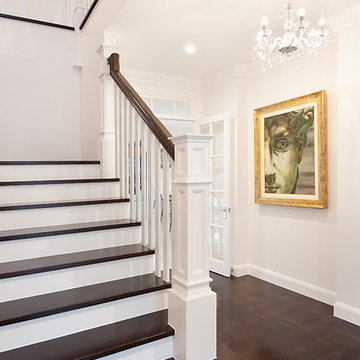
Idee per un'ampia scala a "L" classica con pedata in legno, alzata in legno e parapetto in legno
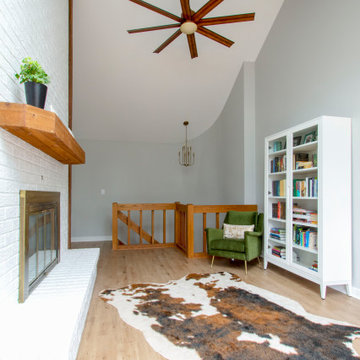
This exciting ‘whole house’ project began when a couple contacted us while house shopping. They found a 1980s contemporary colonial in Delafield with a great wooded lot on Nagawicka Lake. The kitchen and bathrooms were outdated but it had plenty of space and potential.
We toured the home, learned about their design style and dream for the new space. The goal of this project was to create a contemporary space that was interesting and unique. Above all, they wanted a home where they could entertain and make a future.
At first, the couple thought they wanted to remodel only the kitchen and master suite. But after seeing Kowalske Kitchen & Bath’s design for transforming the entire house, they wanted to remodel it all. The couple purchased the home and hired us as the design-build-remodel contractor.
First Floor Remodel
The biggest transformation of this home is the first floor. The original entry was dark and closed off. By removing the dining room walls, we opened up the space for a grand entry into the kitchen and dining room. The open-concept kitchen features a large navy island, blue subway tile backsplash, bamboo wood shelves and fun lighting.
On the first floor, we also turned a bathroom/sauna into a full bathroom and powder room. We were excited to give them a ‘wow’ powder room with a yellow penny tile wall, floating bamboo vanity and chic geometric cement tile floor.
Second Floor Remodel
The second floor remodel included a fireplace landing area, master suite, and turning an open loft area into a bedroom and bathroom.
In the master suite, we removed a large whirlpool tub and reconfigured the bathroom/closet space. For a clean and classic look, the couple chose a black and white color pallet. We used subway tile on the walls in the large walk-in shower, a glass door with matte black finish, hexagon tile on the floor, a black vanity and quartz counters.
Flooring, trim and doors were updated throughout the home for a cohesive look.
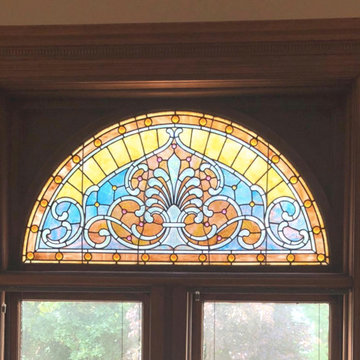
This original arched, stained glass window sits atop the stairwell landing and is beautifully restored, amber and blue glass! The window projects a lovely prism effect, a noticeably Victorian sentiment, in a dark stairwell. Surrounded by Mahogany wood, this is one of this Victorian's outstanding features! Queen Anne Victorian, Fairfield, Iowa. Belltown Design. Photography by Corelee Dey and Sharon Schmidt.
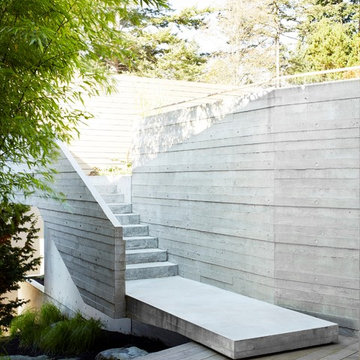
Accoya was selected as the ideal material for this breathtaking home in West Vancouver. Accoya was used for the railing, siding, fencing and soffits throughout the property. In addition, an Accoya handrail was specifically custom designed by Upper Canada Forest Products.
Design Duo Matt McLeod and Lisa Bovell of McLeod Bovell Modern houses switched between fluidity, plasticity, malleability and even volumetric design to try capture their process of space-making.
Unlike anything surrounding it, this home’s irregular shape and atypical residential building materials are more akin to modern-day South American projects that stem from their surroundings to showcase concrete’s versatility. This is why the Accoya was left in its rough state, to accentuate the minimalist and harmonious aesthetics of its natural environment.
Photo Credit: Martin Tessler
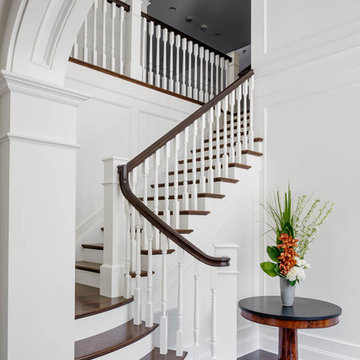
Greg Premru
Foto di un'ampia scala a "L" tradizionale con pedata in legno e alzata in legno verniciato
Foto di un'ampia scala a "L" tradizionale con pedata in legno e alzata in legno verniciato
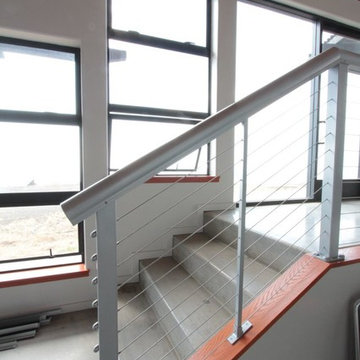
Designs Solution
Esempio di un'ampia scala a "L" minimalista con pedata in cemento e alzata in cemento
Esempio di un'ampia scala a "L" minimalista con pedata in cemento e alzata in cemento
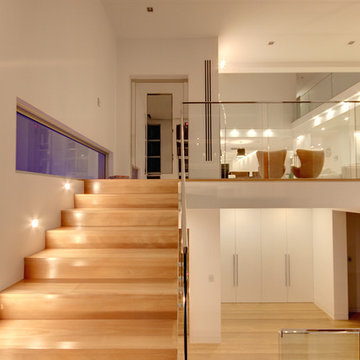
Stairs leading past the suspended pool
Idee per un'ampia scala a "L" minimalista con pedata in legno e alzata in legno
Idee per un'ampia scala a "L" minimalista con pedata in legno e alzata in legno
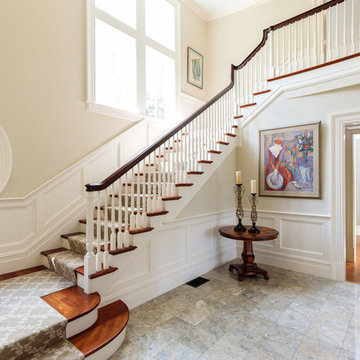
http://12millerhillrd.com
Exceptional Shingle Style residence thoughtfully designed for gracious entertaining. This custom home was built on an elevated site with stunning vista views from its private grounds. Architectural windows capture the majestic setting from a grand foyer. Beautiful french doors accent the living room and lead to bluestone patios and rolling lawns. The elliptical wall of windows in the dining room is an elegant detail. The handsome cook's kitchen is separated by decorative columns and a breakfast room. The impressive family room makes a statement with its palatial cathedral ceiling and sophisticated mill work. The custom floor plan features a first floor guest suite with its own sitting room and picturesque gardens. The master bedroom is equipped with two bathrooms and wardrobe rooms. The upstairs bedrooms are spacious and have their own en-suite bathrooms. The receiving court with a waterfall, specimen plantings and beautiful stone walls complete the impressive landscape.
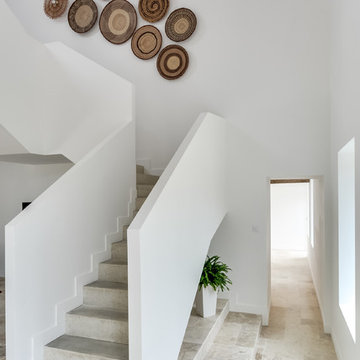
meero
Ispirazione per un'ampia scala a "L" scandinava con pedata in cemento e alzata in cemento
Ispirazione per un'ampia scala a "L" scandinava con pedata in cemento e alzata in cemento
376 Foto di ampie scale a "L"
7
