328 Foto di ampie sale lavanderia
Filtra anche per:
Budget
Ordina per:Popolari oggi
21 - 40 di 328 foto
1 di 3

Ispirazione per un'ampia sala lavanderia chic con lavello stile country, ante con bugna sagomata, ante in legno bruno, top in granito, pareti bianche, pavimento in vinile, lavatrice e asciugatrice affiancate e pavimento beige
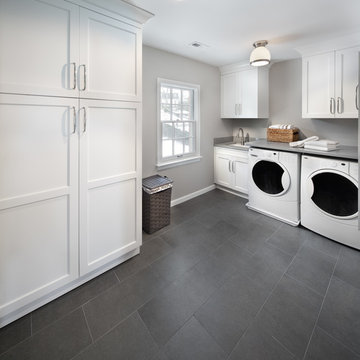
Morgan Howarth Photography
Esempio di un'ampia sala lavanderia classica con ante con riquadro incassato, ante bianche, top in legno, pareti grigie, pavimento con piastrelle in ceramica, lavatrice e asciugatrice affiancate e lavello sottopiano
Esempio di un'ampia sala lavanderia classica con ante con riquadro incassato, ante bianche, top in legno, pareti grigie, pavimento con piastrelle in ceramica, lavatrice e asciugatrice affiancate e lavello sottopiano

An elegant laundry room with black and white tile, dark stained maple cabinets, and yellow paint, designed and built by Powell Construction.
Foto di un'ampia sala lavanderia tradizionale con lavello sottopiano, ante in stile shaker, ante in legno bruno, top in quarzo composito, pareti gialle, pavimento in gres porcellanato e lavatrice e asciugatrice affiancate
Foto di un'ampia sala lavanderia tradizionale con lavello sottopiano, ante in stile shaker, ante in legno bruno, top in quarzo composito, pareti gialle, pavimento in gres porcellanato e lavatrice e asciugatrice affiancate
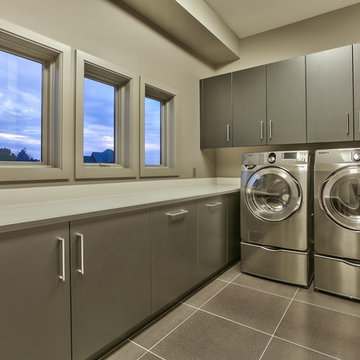
Home Built by Arjay Builders Inc.
Photo by Amoura Productions
Cabinetry Provided by Eurowood Cabinets, Inc
Ispirazione per un'ampia sala lavanderia minimal con ante lisce, ante grigie, top in quarzite, pareti grigie e lavatrice e asciugatrice affiancate
Ispirazione per un'ampia sala lavanderia minimal con ante lisce, ante grigie, top in quarzite, pareti grigie e lavatrice e asciugatrice affiancate

Immagine di un'ampia sala lavanderia chic con lavello stile country, ante con bugna sagomata, ante in legno bruno, top in granito, pareti bianche, pavimento in vinile e lavatrice e asciugatrice affiancate
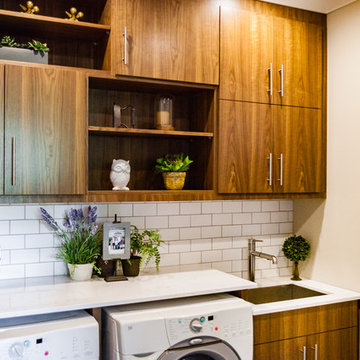
Idee per un'ampia sala lavanderia classica con lavello sottopiano, ante in stile shaker, ante bianche, top in legno, pareti bianche, pavimento con piastrelle in ceramica e lavatrice e asciugatrice affiancate

Shutter Avenue Photography
Esempio di un'ampia sala lavanderia rustica con ante con riquadro incassato, ante verdi, top in quarzite, pavimento con piastrelle in ceramica, lavatrice e asciugatrice affiancate e pareti arancioni
Esempio di un'ampia sala lavanderia rustica con ante con riquadro incassato, ante verdi, top in quarzite, pavimento con piastrelle in ceramica, lavatrice e asciugatrice affiancate e pareti arancioni

Landmark Photography
Esempio di un'ampia sala lavanderia design con ante blu, lavatrice e asciugatrice affiancate, lavello da incasso, ante in stile shaker, top in marmo, pareti grigie e pavimento in ardesia
Esempio di un'ampia sala lavanderia design con ante blu, lavatrice e asciugatrice affiancate, lavello da incasso, ante in stile shaker, top in marmo, pareti grigie e pavimento in ardesia
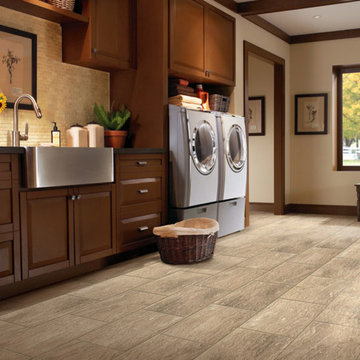
Ispirazione per un'ampia sala lavanderia con lavello stile country, ante con bugna sagomata, ante in legno scuro, top in superficie solida, pareti bianche, pavimento in vinile e lavatrice e asciugatrice affiancate
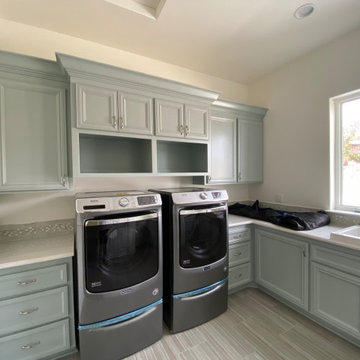
Idee per un'ampia sala lavanderia moderna con lavello da incasso, ante con bugna sagomata, ante blu, top in quarzo composito, pareti bianche, pavimento in gres porcellanato, lavatrice e asciugatrice affiancate, pavimento grigio e top bianco
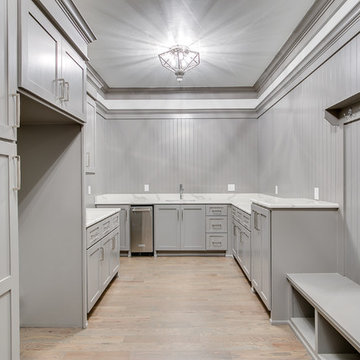
EUROPEAN MODERN MASTERPIECE! Exceptionally crafted by Sudderth Design. RARE private, OVERSIZED LOT steps from Exclusive OKC Golf and Country Club on PREMIER Wishire Blvd in Nichols Hills. Experience majestic courtyard upon entering the residence.
Aesthetic Purity at its finest! Over-sized island in Chef's kitchen. EXPANSIVE living areas that serve as magnets for social gatherings. HIGH STYLE EVERYTHING..From fixtures, to wall paint/paper, hardware, hardwoods, and stones. PRIVATE Master Retreat with sitting area, fireplace and sliding glass doors leading to spacious covered patio. Master bath is STUNNING! Floor to Ceiling marble with ENORMOUS closet. Moving glass wall system in living area leads to BACKYARD OASIS with 40 foot covered patio, outdoor kitchen, fireplace, outdoor bath, and premier pool w/sun pad and hot tub! Well thought out OPEN floor plan has EVERYTHING! 3 car garage with 6 car motor court. THE PLACE TO BE...PICTURESQUE, private retreat.
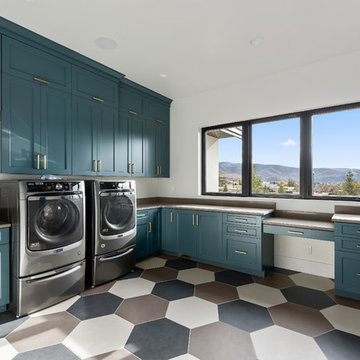
Immagine di un'ampia sala lavanderia contemporanea con lavello sottopiano, ante in stile shaker, ante blu, top in quarzo composito, pareti bianche, pavimento in gres porcellanato, lavatrice e asciugatrice affiancate, pavimento multicolore e top beige
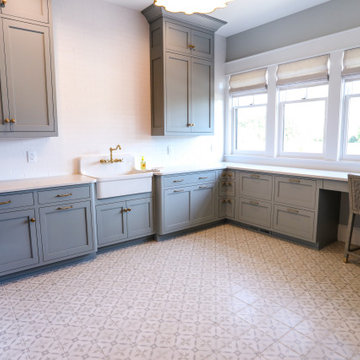
Dream laundry room. Artistic Tile "A Train White" matte subway tile on backsplash. MLW "Nola Toulouse" 8"x8" porcelain flooring tile. Corian "London Sky" countertop. Cabinetry by Ayr Cabinet Company. Kohler "Gifford" apron front sink. Rejuvenation Wall Mount Bridge kitchen faucet in aged brass.
General contracting by Martin Bros. Contracting, Inc.; Architecture by Helman Sechrist Architecture; Home Design by Maple & White Design; Photography by Marie Kinney Photography.
Images are the property of Martin Bros. Contracting, Inc. and may not be used without written permission.
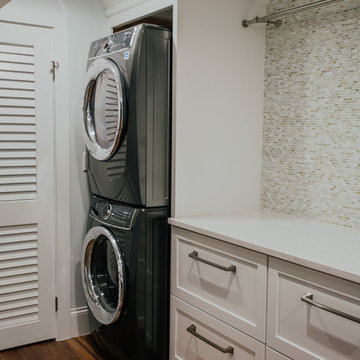
This project was such an incredible design opportunity, and instilled inspiration and excitement at every turn! Our amazing clients came to us with the challenge of converting their beloved family home into a welcoming haven for all members of the family. At the time that we met our clients, they were struggling with the difficult personal decision of the fate of the home. Their father/father-in-law had passed away and their mother/mother-in-law had recently been admitted into a nursing facility and was fighting Alzheimer’s. Resistant to loss of the home now that both parents were out of it, our clients purchased the home to keep in in the family. Despite their permanent home currently being in New Jersey, these clients dedicated themselves to keeping and revitalizing the house. We were moved by the story and became immediately passionate about bringing this dream to life.
The home was built by the parents of our clients and was only ever owned by them, making this a truly special space to the family. Our goal was to revitalize the home and to bring new energy into every room without losing the special characteristics that were original to the home when it was built. In this way, we were able to develop a house that maintains its own unique personality while offering a space of welcoming neutrality for all members of the family to enjoy over time.
The renovation touched every part of the home: the exterior, foyer, kitchen, living room, sun room, garage, six bedrooms, three bathrooms, the laundry room, and everything in between. The focus was to develop a style that carried consistently from space to space, but allowed for unique expression in the small details in every room.
Starting at the entry, we renovated the front door and entry point to offer more presence and to bring more of the mid-century vibe to the home’s exterior. We integrated a new modern front door, cedar shingle accents, new exterior paint, and gorgeous contemporary house numbers that really allow the home to stand out. Just inside the entry, we renovated the foyer to create a playful entry point worthy of attention. Cement look tile adorns the foyer floor, and we’ve added new lighting and upgraded the entry coat storage.
Upon entering the home, one will immediately be captivated by the stunning kitchen just off the entry. We transformed this space in just about every way. While the footprint of the home ultimately remained almost identical, the aesthetics were completely turned on their head. We re-worked the kitchen to maximize storage and to create an informal dining area that is great for casual hosting or morning coffee.
We removed the entry to the garage that was once in the informal dining, and created a peninsula in its place that offers a unique division between the kitchen/informal dining and the formal dining and living areas. The simple light warm light gray cabinetry offers a bit of traditional elegance, along with the marble backsplash and quartz countertops. We extended the original wood flooring into the kitchen and stained all floors to match for a warmth that truly resonates through all spaces. We upgraded appliances, added lighting everywhere, and finished the space with some gorgeous mid century furniture pieces.
In the formal dining and living room, we really focused on maintaining the original marble fireplace as a focal point. We cleaned the marble, repaired the mortar, and refinished the original fireplace screen to give a new sleek look in black. We then integrated a new gas insert for modern heating and painted the upper portion in a rich navy blue; an accent that is carried through the home consistently as a nod to our client’s love of the color.
The former entry into the old covered porch is now an elegant glass door leading to a stunning finished sunroom. This room was completely upgraded as well. We wrapped the entire space in cozy white shiplap to keep a casual feel with brightness. We tiled the floor with large format concrete look tile, and painted the old brick fireplace a bright white. We installed a new gas burning unit, and integrated transitional style lighting to bring warmth and elegance into the space. The new black-frame windows are adorned with decorative shades that feature hand-sketched bird prints, and we’ve created a dedicated garden-ware “nook” for our client who loves to work in the yard. The far end of this space is completed with two oversized chaise loungers and overhead lights…the most perfect little reading nook!
Just off the dining room, we created an entirely new space to the home: a mudroom. The clients lacked this space and desperately needed a landing spot upon entering the home from the garage. We uniquely planned existing space in the garage to utilize for this purpose, and were able to create a small but functional entry point without losing the ability to park cars in the garage. This new space features cement-look tile, gorgeous deep brown cabinetry, and plenty of storage for all the small items one might need to store while moving in and out of the home.
The remainder of the upstairs level includes massive renovations to the guest hall bathroom and guest bedroom, upstairs master bed/bath suite, and a third bedroom that we converted into a home office for the client.
Some of the largest transformations were made in the basement, where unfinished space and lack of light were converted into gloriously lit, cozy, finished spaces. Our first task was to convert the massive basement living room into the new master bedroom for our clients. We removed existing built-ins, created an entirely new walk-in closet, painted the old brick fireplace, installed a new gas unit, added carpet, introduced new lighting, replaced windows, and upgraded every part of the aesthetic appearance. One of the most incredible features of this space is the custom double sliding barn door made by a Denver artisan. This space is truly a retreat for our clients!
We also completely transformed the laundry room, back storage room, basement master bathroom, and two bedrooms.
This home’s massive scope and ever-evolving challenges were thrilling and exciting to work with, and the result is absolutely amazing. At the end of the day, this home offers a look and feel that the clients love. Above all, though, the clients feel the spirit of their family home and have a welcoming environment for all members of the family to enjoy for years to come.
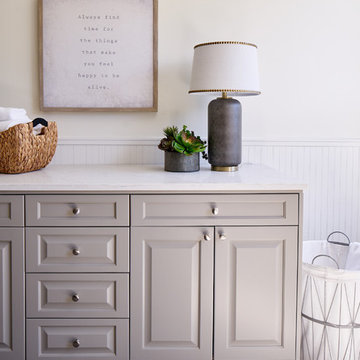
Cabinet painted in Benjamin Moore's BM 1552 "River Reflections". Photo by Matthew Niemann
Ispirazione per un'ampia sala lavanderia chic con ante con bugna sagomata, ante grigie, top in quarzo composito, lavatrice e asciugatrice affiancate e top bianco
Ispirazione per un'ampia sala lavanderia chic con ante con bugna sagomata, ante grigie, top in quarzo composito, lavatrice e asciugatrice affiancate e top bianco

Esempio di un'ampia sala lavanderia classica con lavello stile country, ante con riquadro incassato, ante blu, pareti bianche, pavimento in mattoni, lavatrice e asciugatrice affiancate, pavimento bianco e top bianco

These Laundry Rooms show the craftsmenship and dedication Fratantoni Luxury Estates takes on each and every aspect to deliver the highest quality material for the lowest possible price.
Follow us on Facebook, Pinterest, Instagram and Twitter for more inspirational photos of Laundry Rooms!!
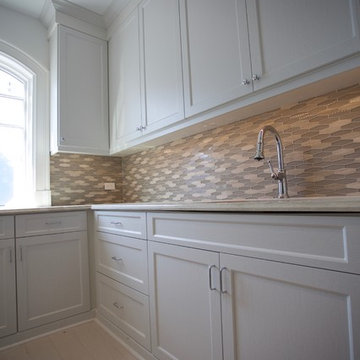
This is another look of the interior of the laundry room. Upper cabinets with crown moulding, lower cabinets with customer drawers and doors, and base moulding.

Idee per un'ampia sala lavanderia tradizionale con ante in stile shaker, lavatrice e asciugatrice a colonna, lavello stile country, ante grigie, pareti beige, pavimento in mattoni, pavimento rosso, top bianco e pareti in perlinato

Galley laundry with built in washer and dryer cabinets
Immagine di un'ampia sala lavanderia moderna con lavello sottopiano, ante a filo, ante nere, top in quarzite, paraspruzzi grigio, paraspruzzi con piastrelle a mosaico, pareti grigie, pavimento in gres porcellanato, lavasciuga, pavimento grigio, top beige e soffitto a volta
Immagine di un'ampia sala lavanderia moderna con lavello sottopiano, ante a filo, ante nere, top in quarzite, paraspruzzi grigio, paraspruzzi con piastrelle a mosaico, pareti grigie, pavimento in gres porcellanato, lavasciuga, pavimento grigio, top beige e soffitto a volta
328 Foto di ampie sale lavanderia
2