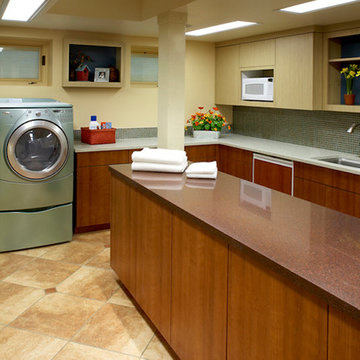135 Foto di ampie lavanderie
Filtra anche per:
Budget
Ordina per:Popolari oggi
81 - 100 di 135 foto
1 di 3
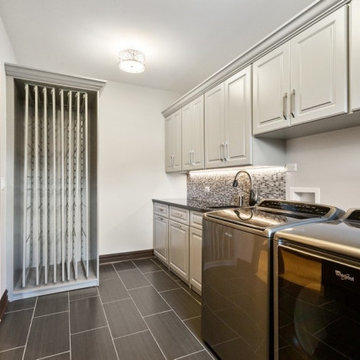
Ispirazione per un'ampia sala lavanderia classica con lavello sottopiano, ante con bugna sagomata, ante grigie, top in granito, paraspruzzi grigio, paraspruzzi con piastrelle di metallo, pareti bianche, pavimento con piastrelle in ceramica, lavatrice e asciugatrice affiancate, pavimento grigio e top nero
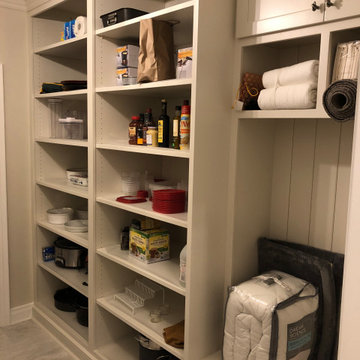
Full Lake Home Renovation
Idee per un'ampia sala lavanderia tradizionale con lavello sottopiano, ante con riquadro incassato, ante bianche, top in quarzo composito, paraspruzzi bianco, paraspruzzi con piastrelle diamantate, pareti grigie, pavimento in gres porcellanato, lavatrice e asciugatrice affiancate, pavimento grigio e top grigio
Idee per un'ampia sala lavanderia tradizionale con lavello sottopiano, ante con riquadro incassato, ante bianche, top in quarzo composito, paraspruzzi bianco, paraspruzzi con piastrelle diamantate, pareti grigie, pavimento in gres porcellanato, lavatrice e asciugatrice affiancate, pavimento grigio e top grigio
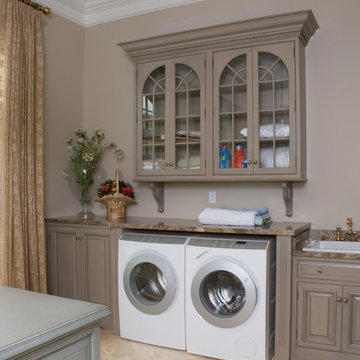
Esempio di un'ampia lavanderia multiuso mediterranea con lavello a vasca singola, top in granito, pareti grigie, pavimento con piastrelle in ceramica, lavatrice e asciugatrice affiancate, ante con bugna sagomata e ante grigie

Here is an architecturally built house from the early 1970's which was brought into the new century during this complete home remodel by opening up the main living space with two small additions off the back of the house creating a seamless exterior wall, dropping the floor to one level throughout, exposing the post an beam supports, creating main level on-suite, den/office space, refurbishing the existing powder room, adding a butlers pantry, creating an over sized kitchen with 17' island, refurbishing the existing bedrooms and creating a new master bedroom floor plan with walk in closet, adding an upstairs bonus room off an existing porch, remodeling the existing guest bathroom, and creating an in-law suite out of the existing workshop and garden tool room.
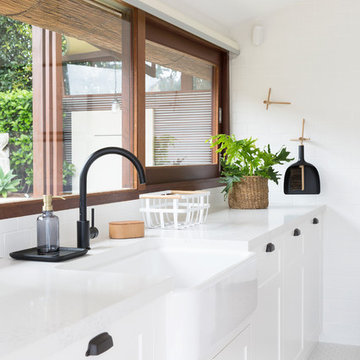
Interior Design by Donna Guyler Design
Immagine di un'ampia sala lavanderia design con lavello stile country, ante in stile shaker, ante bianche, top in quarzo composito, pareti bianche, pavimento in gres porcellanato, lavatrice e asciugatrice a colonna e pavimento bianco
Immagine di un'ampia sala lavanderia design con lavello stile country, ante in stile shaker, ante bianche, top in quarzo composito, pareti bianche, pavimento in gres porcellanato, lavatrice e asciugatrice a colonna e pavimento bianco
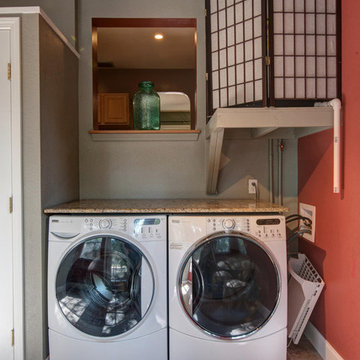
David Sibbitt
Esempio di un'ampia lavanderia multiuso chic con pareti rosse e pavimento in gres porcellanato
Esempio di un'ampia lavanderia multiuso chic con pareti rosse e pavimento in gres porcellanato
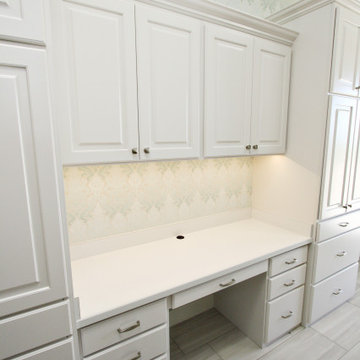
Laundry room and craft room with custom desk.
Idee per un'ampia lavanderia multiuso classica con ante con bugna sagomata, ante bianche, top in quarzo composito e top bianco
Idee per un'ampia lavanderia multiuso classica con ante con bugna sagomata, ante bianche, top in quarzo composito e top bianco
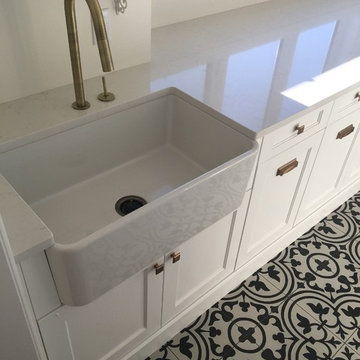
Photos: Payton Ramstead
Immagine di un'ampia sala lavanderia tradizionale con lavello stile country, ante con riquadro incassato, ante bianche, top in quarzo composito, pareti bianche, pavimento in gres porcellanato, lavatrice e asciugatrice affiancate e pavimento nero
Immagine di un'ampia sala lavanderia tradizionale con lavello stile country, ante con riquadro incassato, ante bianche, top in quarzo composito, pareti bianche, pavimento in gres porcellanato, lavatrice e asciugatrice affiancate e pavimento nero
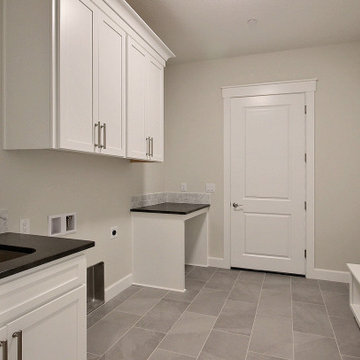
This Multi-Level Transitional Craftsman Home Features Blended Indoor/Outdoor Living, a Split-Bedroom Layout for Privacy in The Master Suite and Boasts Both a Master & Guest Suite on The Main Level!
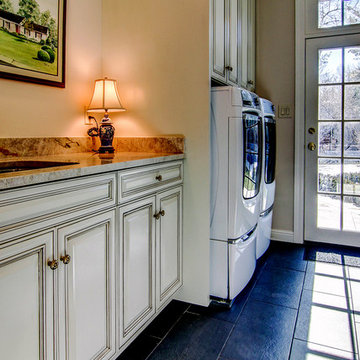
Aspiremedia360
Immagine di un'ampia lavanderia multiuso chic con lavello sottopiano, ante con riquadro incassato, ante bianche, top in granito, pareti bianche, pavimento con piastrelle in ceramica e lavatrice e asciugatrice affiancate
Immagine di un'ampia lavanderia multiuso chic con lavello sottopiano, ante con riquadro incassato, ante bianche, top in granito, pareti bianche, pavimento con piastrelle in ceramica e lavatrice e asciugatrice affiancate
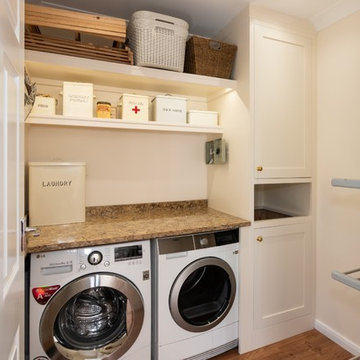
Immagine di un'ampia lavanderia chic con lavello a doppia vasca, ante in stile shaker, ante beige, top in quarzite, paraspruzzi marrone, paraspruzzi in lastra di pietra, pavimento in legno massello medio, pavimento marrone e top marrone
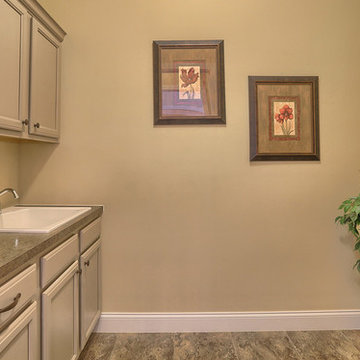
This stately 2-story home features a designer Craftsman-style exterior complete with shakes, brick, stone, fiber cement siding, window bump outs with standing seam metal roofs, and tapered porch columns with brick piers. In addition to the 2-car side entry garage with finished mudroom, a breezeway connects the home to a 3rd car detached garage.
Inside, with over 3,700 square feet and a floor plan excellent for entertaining, designer details abound, including wide door and window trim and baseboards, wainscoting, chair rails, custom ceiling treatments, lofty 10' ceilings on the first floor and 9' ceilings on the second floor, decorative stairway designs, and unique entryways.
The 2-story Foyer is flanked by the Study and the formal Dining Room with coffered ceiling, and leads to the Great Room with 2-story ceilings and hardwood flooring. An expansive screened-in porch is accessible from the Great Room, the first floor Owner’s Suite, and the Breakfast Area.
The sprawling Kitchen is conveniently open to, and shares a wooden beamed ceiling with the Breakfast Area and Hearth Room, which in turn share a unique stone archway. The Kitchen includes lots of counter space with granite tops and tile backsplash, a 9’x4’ island, wall oven, stainless steel appliances, pantry, and a butler’s pantry connecting to the Dining Room. The Hearth Room features a cozy gas fireplace with floor to ceiling stone surround.
The luxurious first floor Owner’s Suite includes custom ceiling trim detail, a walkout bay window, oversized closet, and a private bathroom with a cathedral ceiling, large tile shower, and freestanding tub.
The 2nd floor includes bedrooms 2, 3, and 4, plus 2 full bathrooms.
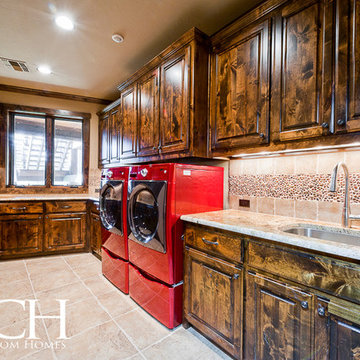
Immagine di un'ampia sala lavanderia stile americano con lavello da incasso e lavatrice e asciugatrice affiancate
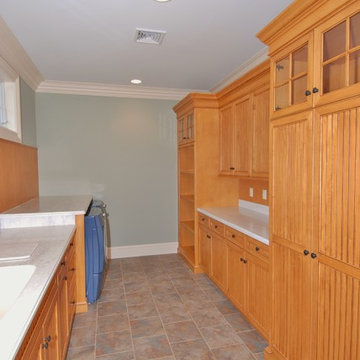
Idee per un'ampia sala lavanderia tradizionale con top in superficie solida, pareti verdi, pavimento in gres porcellanato, lavatrice e asciugatrice affiancate, lavello integrato, ante a filo, ante in legno chiaro e pavimento grigio
Large laundry space and boot room.
Esempio di un'ampia lavanderia multiuso minimal con lavello da incasso, ante lisce, ante bianche, top in quarzo composito, pareti gialle, pavimento in gres porcellanato e lavatrice e asciugatrice affiancate
Esempio di un'ampia lavanderia multiuso minimal con lavello da incasso, ante lisce, ante bianche, top in quarzo composito, pareti gialle, pavimento in gres porcellanato e lavatrice e asciugatrice affiancate
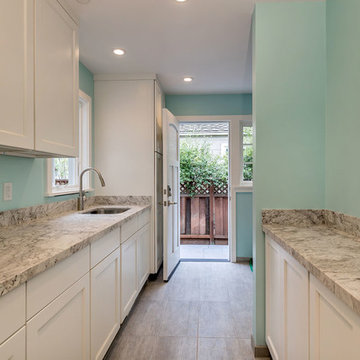
Galley Laundry Room in gray, white, and wintergreen has tile baseboard for easy cleanup. The washer and dryer are side by side in an alcove to the right.
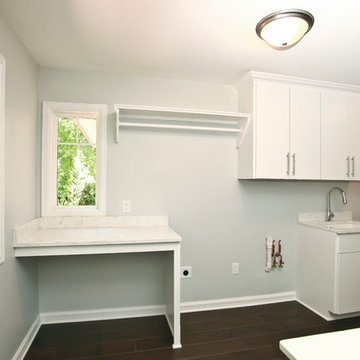
Photos by Kim Stemmer
Esempio di un'ampia sala lavanderia minimal con lavello a vasca singola, ante lisce, ante bianche, top in marmo, pareti grigie, pavimento in vinile e lavatrice e asciugatrice affiancate
Esempio di un'ampia sala lavanderia minimal con lavello a vasca singola, ante lisce, ante bianche, top in marmo, pareti grigie, pavimento in vinile e lavatrice e asciugatrice affiancate
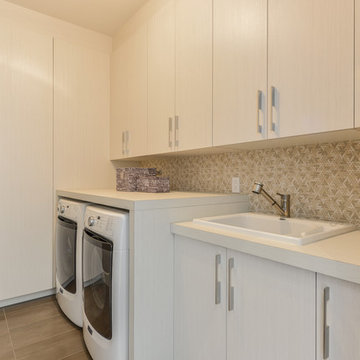
Esempio di un'ampia sala lavanderia design con lavello integrato, ante lisce, ante beige, top in laminato, pareti beige, pavimento in gres porcellanato e lavatrice e asciugatrice affiancate

Every remodel comes with its new challenges and solutions. Our client built this home over 40 years ago and every inch of the home has some sentimental value. They had outgrown the original kitchen. It was too small, lacked counter space and storage, and desperately needed an updated look. The homeowners wanted to open up and enlarge the kitchen and let the light in to create a brighter and bigger space. Consider it done! We put in an expansive 14 ft. multifunctional island with a dining nook. We added on a large, walk-in pantry space that flows seamlessly from the kitchen. All appliances are new, built-in, and some cladded to match the custom glazed cabinetry. We even installed an automated attic door in the new Utility Room that operates with a remote. New windows were installed in the addition to let the natural light in and provide views to their gorgeous property.
135 Foto di ampie lavanderie
5
