95 Foto di ampie lavanderie con top in quarzite
Filtra anche per:
Budget
Ordina per:Popolari oggi
61 - 80 di 95 foto
1 di 3
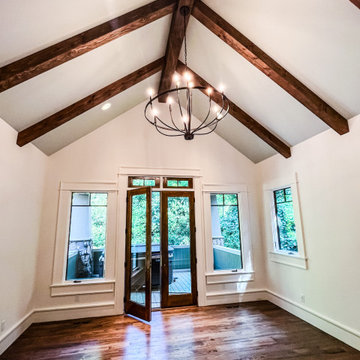
Progress photo of primary bedroom. Consultation work on high end new construction home.
Ispirazione per un'ampia lavanderia stile americano con ante in stile shaker, ante verdi, top in quarzite, pareti blu, pavimento con piastrelle in ceramica, pavimento grigio e top bianco
Ispirazione per un'ampia lavanderia stile americano con ante in stile shaker, ante verdi, top in quarzite, pareti blu, pavimento con piastrelle in ceramica, pavimento grigio e top bianco
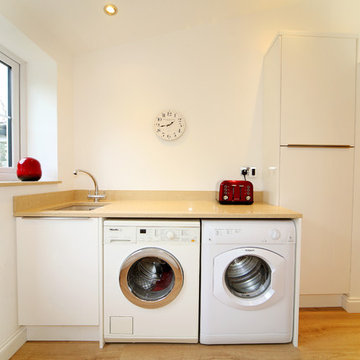
Matt McNulty
Foto di un'ampia lavanderia minimal con ante lisce, ante bianche e top in quarzite
Foto di un'ampia lavanderia minimal con ante lisce, ante bianche e top in quarzite
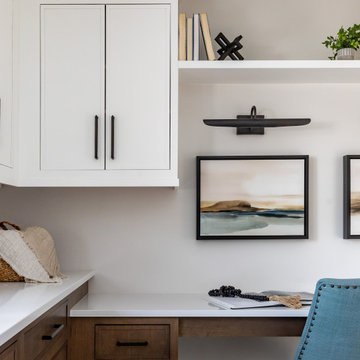
Idee per un'ampia lavanderia multiuso classica con lavello da incasso, ante in stile shaker, ante bianche, top in quarzite, paraspruzzi bianco, paraspruzzi con piastrelle di cemento, pareti bianche, pavimento con piastrelle in ceramica, lavatrice e asciugatrice affiancate, pavimento grigio e top bianco
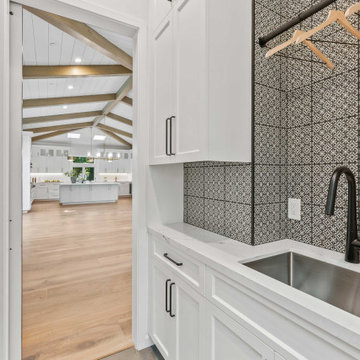
Behind a stylish black barn door and separate from the living area, lies the modern laundry room. Boasting a state-of-the-art Electrolux front load washer and dryer, they’re set against pristine white maple cabinets adorned with sleek matte black knobs. Additionally, a handy utility sink is present making it convenient for washing out any tough stains. The backdrop showcases a striking Modena black & white mosaic tile in matte Fiore, which complements the Brazilian slate floor seamlessly.
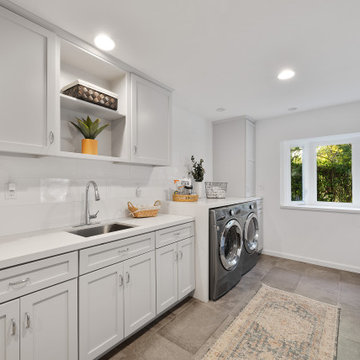
Unique opportunity to live your best life in this architectural home. Ideally nestled at the end of a serene cul-de-sac and perfectly situated at the top of a knoll with sweeping mountain, treetop, and sunset views- some of the best in all of Westlake Village! Enter through the sleek mahogany glass door and feel the awe of the grand two story great room with wood-clad vaulted ceilings, dual-sided gas fireplace, custom windows w/motorized blinds, and gleaming hardwood floors. Enjoy luxurious amenities inside this organic flowing floorplan boasting a cozy den, dream kitchen, comfortable dining area, and a masterpiece entertainers yard. Lounge around in the high-end professionally designed outdoor spaces featuring: quality craftsmanship wood fencing, drought tolerant lush landscape and artificial grass, sleek modern hardscape with strategic landscape lighting, built in BBQ island w/ plenty of bar seating and Lynx Pro-Sear Rotisserie Grill, refrigerator, and custom storage, custom designed stone gas firepit, attached post & beam pergola ready for stargazing, cafe lights, and various calming water features—All working together to create a harmoniously serene outdoor living space while simultaneously enjoying 180' views! Lush grassy side yard w/ privacy hedges, playground space and room for a farm to table garden! Open concept luxe kitchen w/SS appliances incl Thermador gas cooktop/hood, Bosch dual ovens, Bosch dishwasher, built in smart microwave, garden casement window, customized maple cabinetry, updated Taj Mahal quartzite island with breakfast bar, and the quintessential built-in coffee/bar station with appliance storage! One bedroom and full bath downstairs with stone flooring and counter. Three upstairs bedrooms, an office/gym, and massive bonus room (with potential for separate living quarters). The two generously sized bedrooms with ample storage and views have access to a fully upgraded sumptuous designer bathroom! The gym/office boasts glass French doors, wood-clad vaulted ceiling + treetop views. The permitted bonus room is a rare unique find and has potential for possible separate living quarters. Bonus Room has a separate entrance with a private staircase, awe-inspiring picture windows, wood-clad ceilings, surround-sound speakers, ceiling fans, wet bar w/fridge, granite counters, under-counter lights, and a built in window seat w/storage. Oversized master suite boasts gorgeous natural light, endless views, lounge area, his/hers walk-in closets, and a rustic spa-like master bath featuring a walk-in shower w/dual heads, frameless glass door + slate flooring. Maple dual sink vanity w/black granite, modern brushed nickel fixtures, sleek lighting, W/C! Ultra efficient laundry room with laundry shoot connecting from upstairs, SS sink, waterfall quartz counters, and built in desk for hobby or work + a picturesque casement window looking out to a private grassy area. Stay organized with the tastefully handcrafted mudroom bench, hooks, shelving and ample storage just off the direct 2 car garage! Nearby the Village Homes clubhouse, tennis & pickle ball courts, ample poolside lounge chairs, tables, and umbrellas, full-sized pool for free swimming and laps, an oversized children's pool perfect for entertaining the kids and guests, complete with lifeguards on duty and a wonderful place to meet your Village Homes neighbors. Nearby parks, schools, shops, hiking, lake, beaches, and more. Live an intentionally inspired life at 2228 Knollcrest — a sprawling architectural gem!
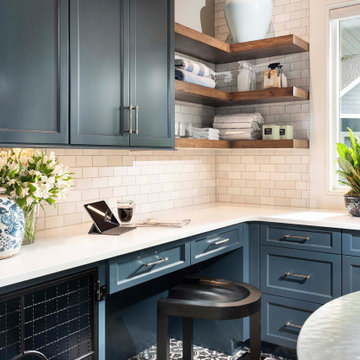
Ispirazione per un'ampia sala lavanderia classica con lavello sottopiano, ante blu, top in quarzite, paraspruzzi bianco, paraspruzzi con piastrelle diamantate, pavimento in gres porcellanato, lavatrice e asciugatrice affiancate, pavimento multicolore e top bianco
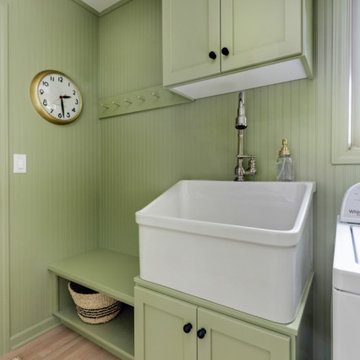
Immagine di un'ampia sala lavanderia country con lavello stile country, ante in stile shaker, ante verdi, top in quarzite, pareti verdi, parquet chiaro, lavatrice e asciugatrice affiancate e top bianco

Ispirazione per un'ampia sala lavanderia country con lavello stile country, ante in stile shaker, ante verdi, top in quarzite, pareti verdi, parquet chiaro, lavatrice e asciugatrice affiancate e top bianco
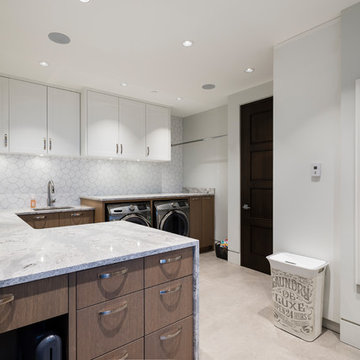
For a family that loves hosting large gatherings, this expansive home is a dream; boasting two unique entertaining spaces, each expanding onto outdoor-living areas, that capture its magnificent views. The sheer size of the home allows for various ‘experiences’; from a rec room perfect for hosting game day and an eat-in wine room escape on the lower-level, to a calming 2-story family greatroom on the main. Floors are connected by freestanding stairs, framing a custom cascading-pendant light, backed by a stone accent wall, and facing a 3-story waterfall. A custom metal art installation, templated from a cherished tree on the property, both brings nature inside and showcases the immense vertical volume of the house.
Photography: Paul Grdina
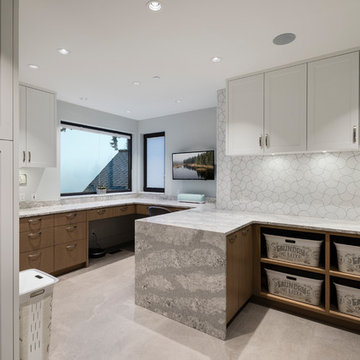
For a family that loves hosting large gatherings, this expansive home is a dream; boasting two unique entertaining spaces, each expanding onto outdoor-living areas, that capture its magnificent views. The sheer size of the home allows for various ‘experiences’; from a rec room perfect for hosting game day and an eat-in wine room escape on the lower-level, to a calming 2-story family greatroom on the main. Floors are connected by freestanding stairs, framing a custom cascading-pendant light, backed by a stone accent wall, and facing a 3-story waterfall. A custom metal art installation, templated from a cherished tree on the property, both brings nature inside and showcases the immense vertical volume of the house.
Photography: Paul Grdina

Beautiful farmhouse laundry room, open concept with windows, white cabinets, and appliances and brick flooring.
Esempio di un'ampia lavanderia multiuso country con lavello a doppia vasca, ante con bugna sagomata, ante bianche, top in quarzite, paraspruzzi grigio, paraspruzzi in gres porcellanato, pareti grigie, pavimento in mattoni, lavatrice e asciugatrice affiancate, pavimento rosso e top bianco
Esempio di un'ampia lavanderia multiuso country con lavello a doppia vasca, ante con bugna sagomata, ante bianche, top in quarzite, paraspruzzi grigio, paraspruzzi in gres porcellanato, pareti grigie, pavimento in mattoni, lavatrice e asciugatrice affiancate, pavimento rosso e top bianco
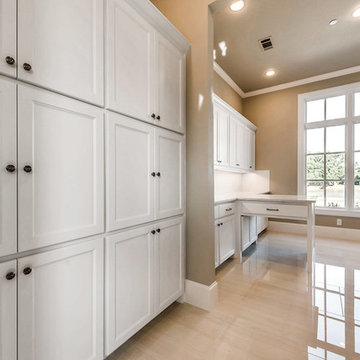
Foto di un'ampia lavanderia multiuso classica con ante lisce, ante bianche, top in quarzite, pareti beige e pavimento con piastrelle in ceramica
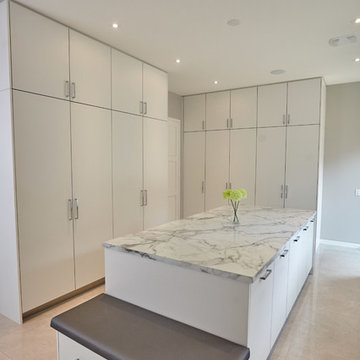
Mark Anthony Studios
Immagine di un'ampia lavanderia multiuso moderna con lavello sottopiano, ante lisce, ante bianche, top in quarzite, pareti grigie, lavatrice e asciugatrice affiancate e pavimento marrone
Immagine di un'ampia lavanderia multiuso moderna con lavello sottopiano, ante lisce, ante bianche, top in quarzite, pareti grigie, lavatrice e asciugatrice affiancate e pavimento marrone
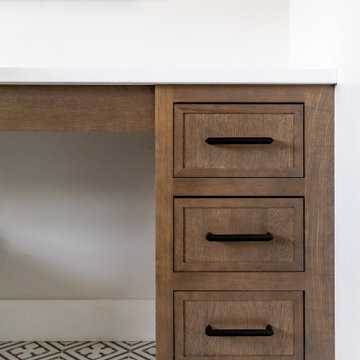
Immagine di un'ampia lavanderia multiuso tradizionale con lavello da incasso, ante in stile shaker, ante bianche, top in quarzite, paraspruzzi bianco, paraspruzzi con piastrelle di cemento, pareti bianche, pavimento con piastrelle in ceramica, lavatrice e asciugatrice affiancate, pavimento grigio e top bianco
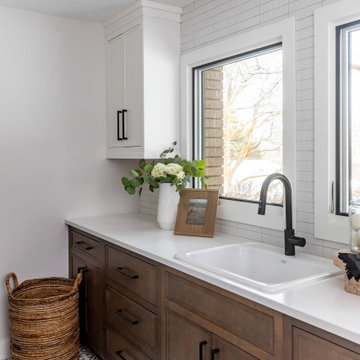
Foto di un'ampia lavanderia multiuso tradizionale con lavello da incasso, ante in stile shaker, ante bianche, top in quarzite, paraspruzzi bianco, paraspruzzi con piastrelle di cemento, pareti bianche, pavimento con piastrelle in ceramica, lavatrice e asciugatrice affiancate, pavimento grigio e top bianco
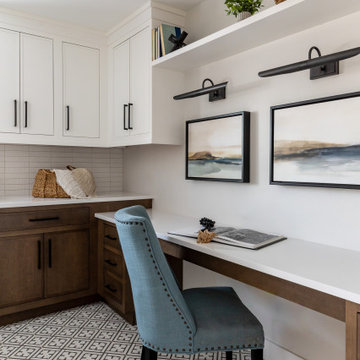
Idee per un'ampia lavanderia multiuso tradizionale con lavello da incasso, ante in stile shaker, ante bianche, top in quarzite, paraspruzzi bianco, paraspruzzi con piastrelle di cemento, pareti bianche, pavimento con piastrelle in ceramica, lavatrice e asciugatrice affiancate, pavimento grigio e top bianco
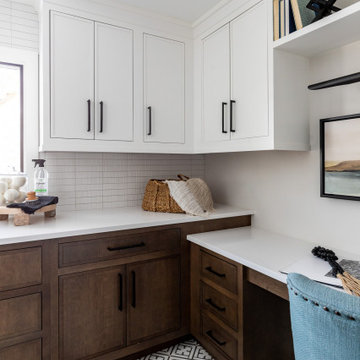
Immagine di un'ampia lavanderia multiuso classica con lavello da incasso, ante in stile shaker, ante bianche, top in quarzite, paraspruzzi bianco, paraspruzzi con piastrelle di cemento, pareti bianche, pavimento con piastrelle in ceramica, lavatrice e asciugatrice affiancate, pavimento grigio e top bianco
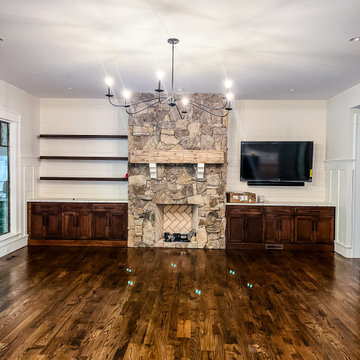
Progress photo of living room. Consultation work on high end new construction home.
Ispirazione per un'ampia lavanderia american style con ante in stile shaker, ante verdi, top in quarzite, pareti blu, pavimento con piastrelle in ceramica, pavimento grigio e top bianco
Ispirazione per un'ampia lavanderia american style con ante in stile shaker, ante verdi, top in quarzite, pareti blu, pavimento con piastrelle in ceramica, pavimento grigio e top bianco
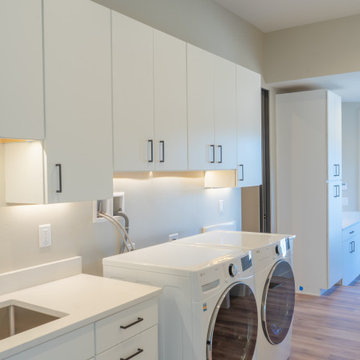
Nations Cabinetry slab door in white, light floors, grey five panel door, and light wood flooring make this laundry room clean and bright. Plenty of counter space and storage. Photos by Robby Arnold Media, Grand Junction, CO
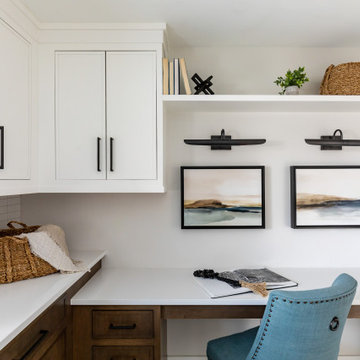
Foto di un'ampia lavanderia multiuso classica con lavello da incasso, ante in stile shaker, ante bianche, top in quarzite, paraspruzzi bianco, paraspruzzi con piastrelle di cemento, pareti bianche, pavimento con piastrelle in ceramica, lavatrice e asciugatrice affiancate, pavimento grigio e top bianco
95 Foto di ampie lavanderie con top in quarzite
4