226 Foto di ampie lavanderie con pavimento con piastrelle in ceramica
Filtra anche per:
Budget
Ordina per:Popolari oggi
121 - 140 di 226 foto
1 di 3
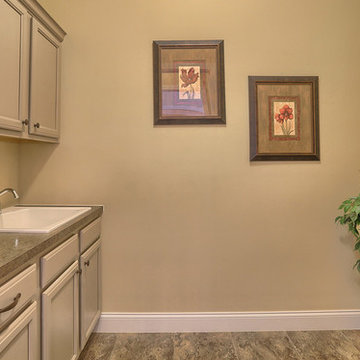
This stately 2-story home features a designer Craftsman-style exterior complete with shakes, brick, stone, fiber cement siding, window bump outs with standing seam metal roofs, and tapered porch columns with brick piers. In addition to the 2-car side entry garage with finished mudroom, a breezeway connects the home to a 3rd car detached garage.
Inside, with over 3,700 square feet and a floor plan excellent for entertaining, designer details abound, including wide door and window trim and baseboards, wainscoting, chair rails, custom ceiling treatments, lofty 10' ceilings on the first floor and 9' ceilings on the second floor, decorative stairway designs, and unique entryways.
The 2-story Foyer is flanked by the Study and the formal Dining Room with coffered ceiling, and leads to the Great Room with 2-story ceilings and hardwood flooring. An expansive screened-in porch is accessible from the Great Room, the first floor Owner’s Suite, and the Breakfast Area.
The sprawling Kitchen is conveniently open to, and shares a wooden beamed ceiling with the Breakfast Area and Hearth Room, which in turn share a unique stone archway. The Kitchen includes lots of counter space with granite tops and tile backsplash, a 9’x4’ island, wall oven, stainless steel appliances, pantry, and a butler’s pantry connecting to the Dining Room. The Hearth Room features a cozy gas fireplace with floor to ceiling stone surround.
The luxurious first floor Owner’s Suite includes custom ceiling trim detail, a walkout bay window, oversized closet, and a private bathroom with a cathedral ceiling, large tile shower, and freestanding tub.
The 2nd floor includes bedrooms 2, 3, and 4, plus 2 full bathrooms.
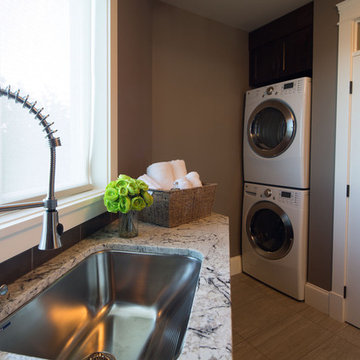
Interior Design Firm: The Interior Design Group. - Interior Finish Selection, Interior Furniture and Window coverings, CAD Permit and Construction drawings.
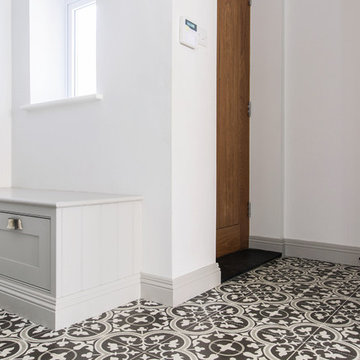
Whether it’s used as a laundry, cloakroom, stashing sports gear or for extra storage space a utility and boot room will help keep your kitchen clutter-free and ensure everything in your busy household is streamlined and organised!
Our head designer worked very closely with the clients on this project to create a utility and boot room that worked for all the family needs and made sure there was a place for everything. Masses of smart storage!
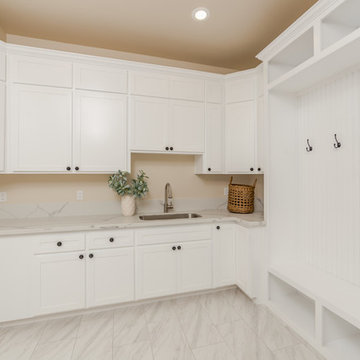
Idee per un'ampia sala lavanderia classica con lavello a vasca singola, ante in stile shaker, ante bianche, top in quarzo composito, pareti bianche, pavimento con piastrelle in ceramica e lavatrice e asciugatrice affiancate
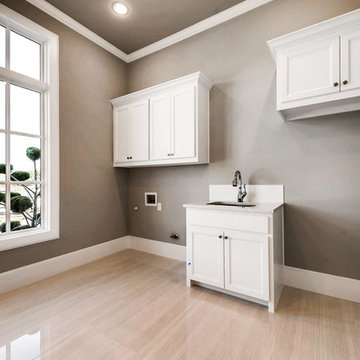
Immagine di un'ampia lavanderia multiuso classica con ante lisce, ante bianche, top in quarzite, pareti beige e pavimento con piastrelle in ceramica
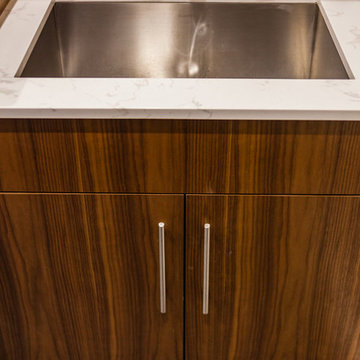
Immagine di un'ampia sala lavanderia tradizionale con lavello sottopiano, ante in stile shaker, ante bianche, top in legno, pareti bianche, pavimento con piastrelle in ceramica e lavatrice e asciugatrice affiancate
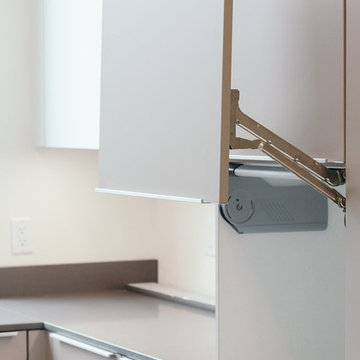
A lift up door opens to revel a space for a small microwave oven in this expansive laundry room by Cheryl Carpenter with Poggenpohl
Joseph Nance Photography
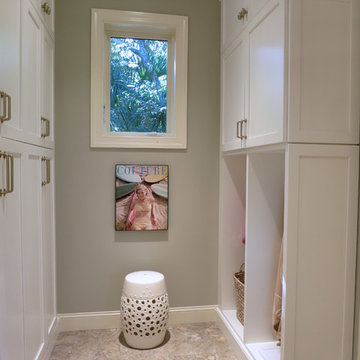
Eudora Cabinetry
Cottage Maple Door
Bright White Finish
Countertop: Silestone "Grey Amazon"
Idee per un'ampia lavanderia multiuso con lavello sottopiano, ante in stile shaker, ante bianche, top in quarzo composito, pareti verdi, pavimento con piastrelle in ceramica e lavatrice e asciugatrice affiancate
Idee per un'ampia lavanderia multiuso con lavello sottopiano, ante in stile shaker, ante bianche, top in quarzo composito, pareti verdi, pavimento con piastrelle in ceramica e lavatrice e asciugatrice affiancate
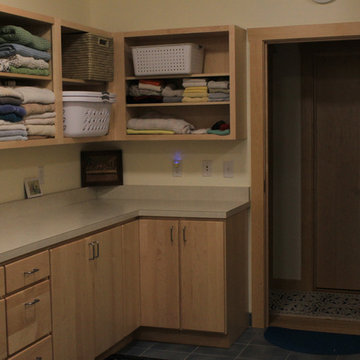
Custom Wood Cabinets
Custom Maple Trim
Open Cabinets
Flat-panel Cabinets
Foto di un'ampia sala lavanderia classica con lavatoio, nessun'anta, ante in legno chiaro, top in superficie solida, pareti gialle, pavimento con piastrelle in ceramica e lavatrice e asciugatrice affiancate
Foto di un'ampia sala lavanderia classica con lavatoio, nessun'anta, ante in legno chiaro, top in superficie solida, pareti gialle, pavimento con piastrelle in ceramica e lavatrice e asciugatrice affiancate
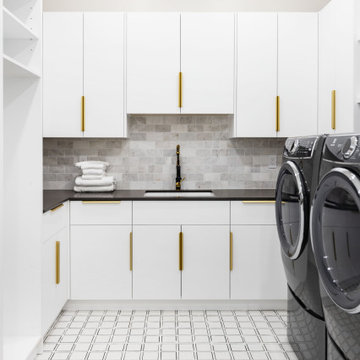
Ispirazione per un'ampia sala lavanderia moderna con lavello sottopiano, ante lisce, ante bianche, top in quarzo composito, paraspruzzi grigio, paraspruzzi con piastrelle in pietra, pareti bianche, pavimento con piastrelle in ceramica, lavatrice e asciugatrice affiancate, pavimento bianco e top nero
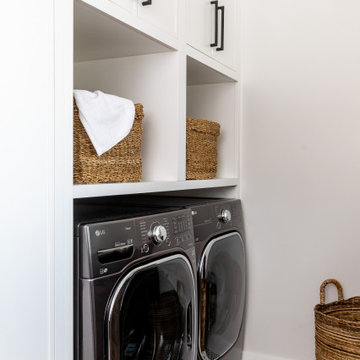
Esempio di un'ampia lavanderia multiuso chic con lavello da incasso, ante in stile shaker, ante bianche, top in quarzite, pareti bianche, pavimento con piastrelle in ceramica, lavatrice e asciugatrice affiancate e top bianco
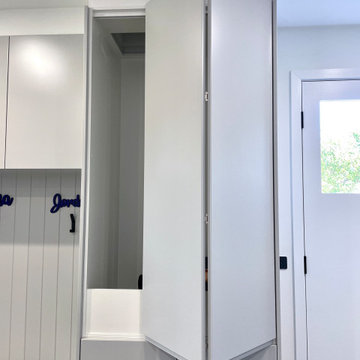
MODERN CHARM
Custom designed and manufactured laundry & mudroom with the following features:
Grey matt polyurethane finish
Shadowline profile (no handles)
20mm thick stone benchtop (Ceasarstone 'Snow)
White vertical kit Kat tiled splashback
Feature 55mm thick lamiwood floating shelf
Matt black handing rod
2 x In built laundry hampers
1 x Fold out ironing board
Laundry chute
2 x Pull out solid bases under washer / dryer stack to hold washing basket
Tall roll out drawers for larger cleaning product bottles Feature vertical slat panelling
6 x Roll-out shoe drawers
6 x Matt black coat hooks
Blum hardware
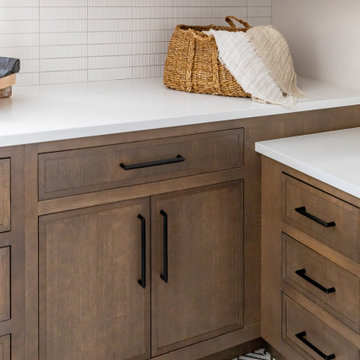
Esempio di un'ampia lavanderia multiuso classica con lavello da incasso, ante in stile shaker, ante bianche, top in quarzite, paraspruzzi bianco, paraspruzzi con piastrelle di cemento, pareti bianche, pavimento con piastrelle in ceramica, lavatrice e asciugatrice affiancate, pavimento grigio e top bianco
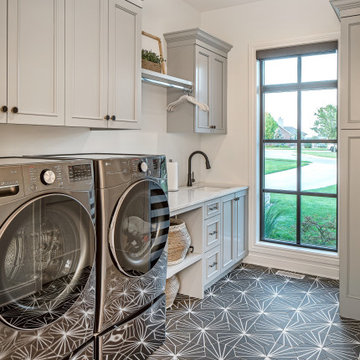
Esempio di un'ampia sala lavanderia tradizionale con lavello sottopiano, ante con riquadro incassato, ante beige, top in quarzo composito, pareti bianche, pavimento con piastrelle in ceramica, lavatrice e asciugatrice affiancate, pavimento nero e top bianco
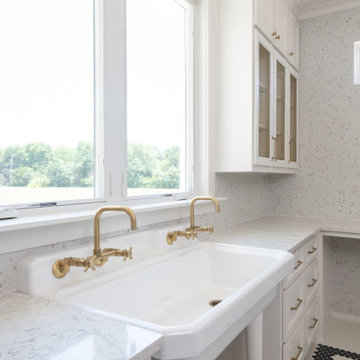
Ispirazione per un'ampia sala lavanderia country con lavello stile country, ante in stile shaker, ante bianche, top in quarzo composito, paraspruzzi beige, paraspruzzi con piastrelle a mosaico, pareti bianche, pavimento con piastrelle in ceramica, lavatrice e asciugatrice affiancate, pavimento multicolore e top multicolore
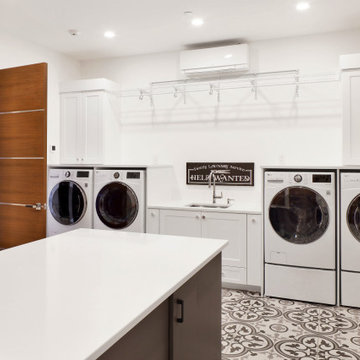
Idee per un'ampia sala lavanderia con lavello sottopiano, ante bianche, top in quarzo composito, pareti bianche, pavimento con piastrelle in ceramica, lavatrice e asciugatrice affiancate, pavimento multicolore e top bianco
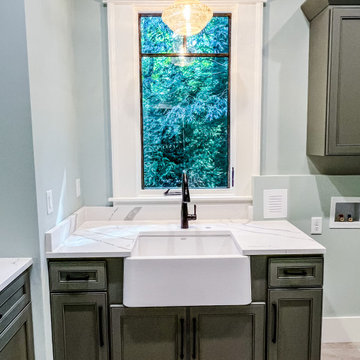
Progress photo of laundry room. Consultation work on high end new construction home.
Foto di un'ampia lavanderia stile americano con lavello stile country, ante in stile shaker, ante verdi, top in quarzite, pareti blu, pavimento con piastrelle in ceramica, lavatrice e asciugatrice affiancate, pavimento grigio e top bianco
Foto di un'ampia lavanderia stile americano con lavello stile country, ante in stile shaker, ante verdi, top in quarzite, pareti blu, pavimento con piastrelle in ceramica, lavatrice e asciugatrice affiancate, pavimento grigio e top bianco
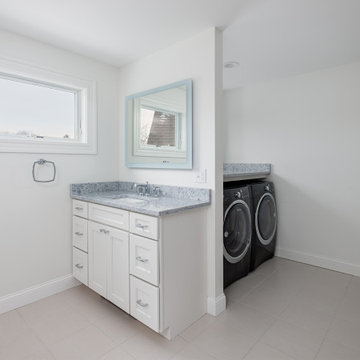
Master Bath oasis includes laundry area with stone folding table and built-in shelving (not pictured)
Ispirazione per un'ampia lavanderia multiuso design con lavello sottopiano, pareti grigie, pavimento con piastrelle in ceramica e lavatrice e asciugatrice affiancate
Ispirazione per un'ampia lavanderia multiuso design con lavello sottopiano, pareti grigie, pavimento con piastrelle in ceramica e lavatrice e asciugatrice affiancate
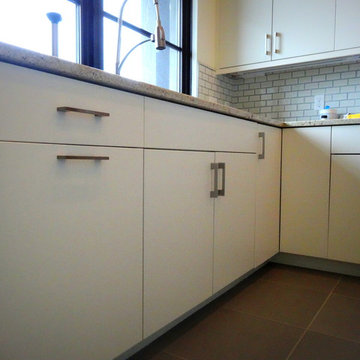
Photo By: Heather Taylor
Foto di un'ampia sala lavanderia design con lavello sottopiano, ante lisce, ante bianche, top in granito, pareti bianche, pavimento con piastrelle in ceramica e lavatrice e asciugatrice affiancate
Foto di un'ampia sala lavanderia design con lavello sottopiano, ante lisce, ante bianche, top in granito, pareti bianche, pavimento con piastrelle in ceramica e lavatrice e asciugatrice affiancate
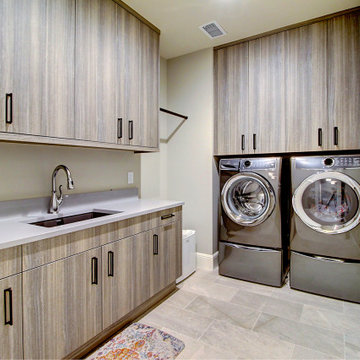
Esempio di un'ampia sala lavanderia classica con lavello sottopiano, ante lisce, ante marroni, top in superficie solida, pareti beige, pavimento con piastrelle in ceramica, lavatrice e asciugatrice affiancate, pavimento grigio e top grigio
226 Foto di ampie lavanderie con pavimento con piastrelle in ceramica
7