146 Foto di ampie lavanderie con ante lisce
Filtra anche per:
Budget
Ordina per:Popolari oggi
121 - 140 di 146 foto
1 di 3
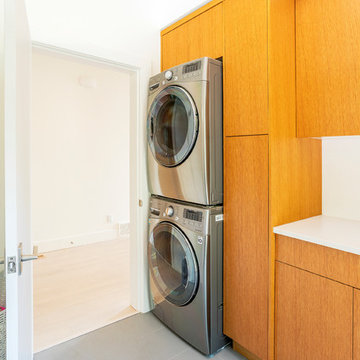
Idee per un'ampia sala lavanderia con ante lisce, ante in legno chiaro, top in quarzo composito, pavimento in gres porcellanato, lavatrice e asciugatrice a colonna, pavimento grigio e top bianco
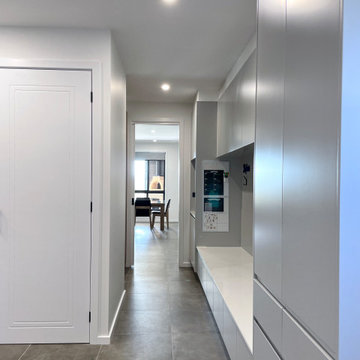
MODERN CHARM
Custom designed and manufactured laundry & mudroom with the following features:
Grey matt polyurethane finish
Shadowline profile (no handles)
20mm thick stone benchtop (Ceasarstone 'Snow)
White vertical kit Kat tiled splashback
Feature 55mm thick lamiwood floating shelf
Matt black handing rod
2 x In built laundry hampers
1 x Fold out ironing board
Laundry chute
2 x Pull out solid bases under washer / dryer stack to hold washing basket
Tall roll out drawers for larger cleaning product bottles Feature vertical slat panelling
6 x Roll-out shoe drawers
6 x Matt black coat hooks
Blum hardware

What we have here is an expansive space perfect for a family of 5. Located in the beautiful village of Tewin, Hertfordshire, this beautiful home had a full renovation from the floor up.
The clients had a vision of creating a spacious, open-plan contemporary kitchen which would be entertaining central and big enough for their family of 5. They booked a showroom appointment and spoke with Alina, one of our expert kitchen designers.
Alina quickly translated the couple’s ideas, taking into consideration the new layout and personal specifications, which in the couple’s own words “Alina nailed the design”. Our Handleless Flat Slab design was selected by the couple with made-to-measure cabinetry that made full use of the room’s ceiling height. All cabinets were hand-painted in Pitch Black by Farrow & Ball and slatted real wood oak veneer cladding with a Pitch Black backdrop was dotted around the design.
All the elements from the range of Neff appliances to décor, blended harmoniously, with no one material or texture standing out and feeling disconnected. The overall effect is that of a contemporary kitchen with lots of light and colour. We are seeing lots more wood being incorporated into the modern home today.
Other features include a breakfast pantry with additional drawers for cereal and a tall single-door pantry, complete with internal drawers and a spice rack. The kitchen island sits in the middle with an L-shape kitchen layout surrounding it.
We also flowed the same design through to the utility.

MODERN CHARM
Custom designed and manufactured laundry & mudroom with the following features:
Grey matt polyurethane finish
Shadowline profile (no handles)
20mm thick stone benchtop (Ceasarstone 'Snow)
White vertical kit Kat tiled splashback
Feature 55mm thick lamiwood floating shelf
Matt black handing rod
2 x In built laundry hampers
1 x Fold out ironing board
2 x Pull out solid bases under washer / dryer stack to hold washing basket
- Laundry chute
Tall roll out drawers for larger cleaning product bottles Feature vertical slat panelling
6 x Roll-out shoe drawers
6 x Matt black coat hooks
Blum hardware
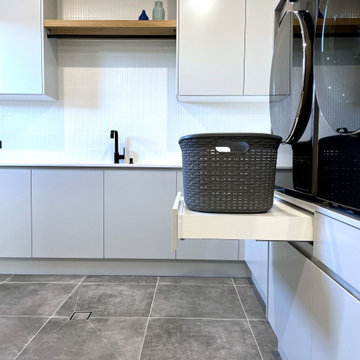
MODERN CHARM
Custom designed and manufactured laundry & mudroom with the following features:
Grey matt polyurethane finish
Shadowline profile (no handles)
20mm thick stone benchtop (Ceasarstone 'Snow)
White vertical kit Kat tiled splashback
Feature 55mm thick lamiwood floating shelf
Matt black handing rod
2 x In built laundry hampers
1 x Fold out ironing board
Laundry chute
2 x Pull out solid bases under washer / dryer stack to hold washing basket
Tall roll out drawers for larger cleaning product bottles Feature vertical slat panelling
6 x Roll-out shoe drawers
6 x Matt black coat hooks
Blum hardware
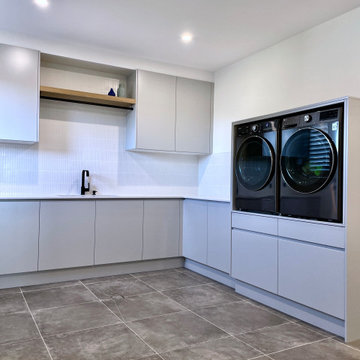
MODERN CHARM
Custom designed and manufactured laundry & mudroom with the following features:
Grey matt polyurethane finish
Shadowline profile (no handles)
20mm thick stone benchtop (Ceasarstone 'Snow)
White vertical kit Kat tiled splashback
Feature 55mm thick lamiwood floating shelf
Matt black handing rod
2 x In built laundry hampers
Laundry chute
1 x Fold out ironing board
2 x Pull out solid bases under washer / dryer stack to hold washing basket
Tall roll out drawers for larger cleaning product bottles Feature vertical slat panelling
6 x Roll-out shoe drawers
6 x Matt black coat hooks
Blum hardware
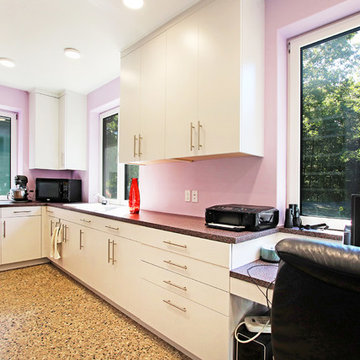
Idee per un'ampia lavanderia multiuso minimalista con lavello da incasso, ante lisce, ante grigie, top in laminato, pareti rosa, pavimento in cemento, lavatrice e asciugatrice affiancate, pavimento multicolore e top multicolore
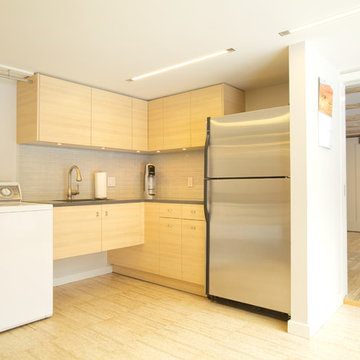
Thomas Robert Clarke
Idee per un'ampia lavanderia multiuso contemporanea con lavello sottopiano, ante lisce, ante in legno chiaro, pareti beige, pavimento in bambù e lavatrice e asciugatrice affiancate
Idee per un'ampia lavanderia multiuso contemporanea con lavello sottopiano, ante lisce, ante in legno chiaro, pareti beige, pavimento in bambù e lavatrice e asciugatrice affiancate
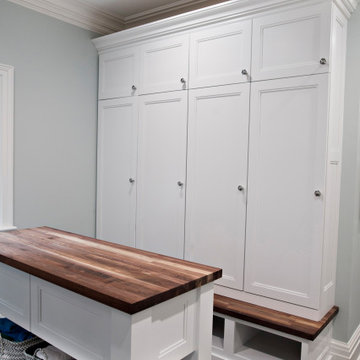
Ispirazione per un'ampia lavanderia multiuso chic con lavello sottopiano, ante lisce, ante bianche, top in quarzo composito, paraspruzzi multicolore, paraspruzzi in quarzo composito, pareti blu, pavimento con piastrelle in ceramica, lavatrice e asciugatrice a colonna, pavimento marrone e top bianco
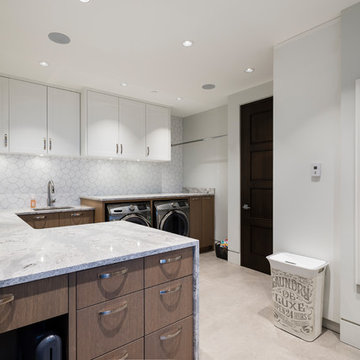
For a family that loves hosting large gatherings, this expansive home is a dream; boasting two unique entertaining spaces, each expanding onto outdoor-living areas, that capture its magnificent views. The sheer size of the home allows for various ‘experiences’; from a rec room perfect for hosting game day and an eat-in wine room escape on the lower-level, to a calming 2-story family greatroom on the main. Floors are connected by freestanding stairs, framing a custom cascading-pendant light, backed by a stone accent wall, and facing a 3-story waterfall. A custom metal art installation, templated from a cherished tree on the property, both brings nature inside and showcases the immense vertical volume of the house.
Photography: Paul Grdina
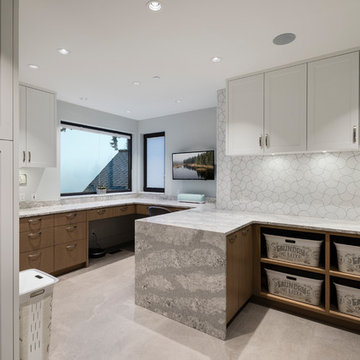
For a family that loves hosting large gatherings, this expansive home is a dream; boasting two unique entertaining spaces, each expanding onto outdoor-living areas, that capture its magnificent views. The sheer size of the home allows for various ‘experiences’; from a rec room perfect for hosting game day and an eat-in wine room escape on the lower-level, to a calming 2-story family greatroom on the main. Floors are connected by freestanding stairs, framing a custom cascading-pendant light, backed by a stone accent wall, and facing a 3-story waterfall. A custom metal art installation, templated from a cherished tree on the property, both brings nature inside and showcases the immense vertical volume of the house.
Photography: Paul Grdina
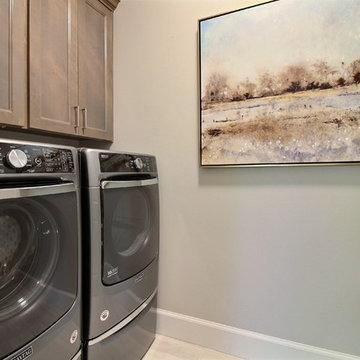
Paint Colors by Sherwin Williams
Interior Body Color : Agreeable Gray SW 7029
Interior Trim Color : Northwood Cabinets’ Eggshell
Flooring & Tile Supplied by Macadam Floor & Design
Floor Tile by Emser Tile
Floor Tile Product : Esplanade in Alley
Appliances by Maytag
Cabinets by Northwood Cabinets
Exposed Beams & Built-In Cabinetry Colors : Jute
Windows by Milgard Windows & Doors
Product : StyleLine Series Windows
Supplied by Troyco
Interior Design by Creative Interiors & Design
Lighting by Globe Lighting / Destination Lighting
Doors by Western Pacific Building Materials
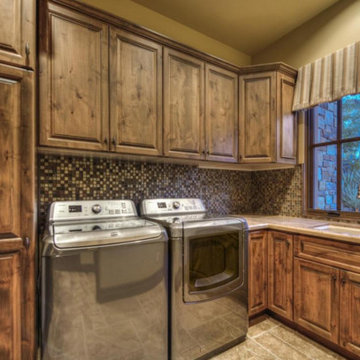
These Laundry Rooms show the craftsmenship and dedication Fratantoni Luxury Estates takes on each and every aspect to deliver the highest quality material for the lowest possible price.
Follow us on Facebook, Pinterest, Instagram and Twitter for more inspirational photos of Laundry Rooms!!
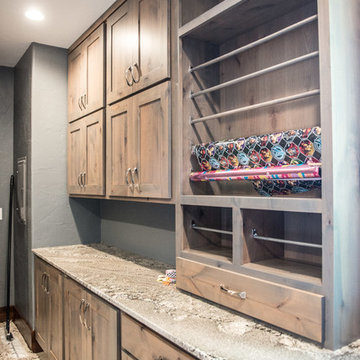
Great storage for numerous rolls of ribbon & gift wrap with a drawer for scissors & tape below.
Mandi B Photography
Idee per un'ampia lavanderia multiuso rustica con lavello sottopiano, ante lisce, ante in legno chiaro, top in granito, pareti blu, lavatrice e asciugatrice affiancate, pavimento grigio e top multicolore
Idee per un'ampia lavanderia multiuso rustica con lavello sottopiano, ante lisce, ante in legno chiaro, top in granito, pareti blu, lavatrice e asciugatrice affiancate, pavimento grigio e top multicolore
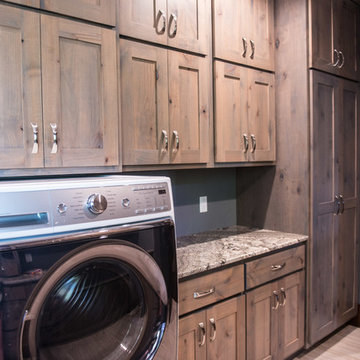
Ample cabinetry surrounds the front loading washer & dryer units. Broom cabinet on the far end.
Mandi B Photography
Immagine di un'ampia lavanderia multiuso stile rurale con lavello sottopiano, ante lisce, ante in legno chiaro, top in granito, pareti blu, lavatrice e asciugatrice affiancate, pavimento grigio e top multicolore
Immagine di un'ampia lavanderia multiuso stile rurale con lavello sottopiano, ante lisce, ante in legno chiaro, top in granito, pareti blu, lavatrice e asciugatrice affiancate, pavimento grigio e top multicolore
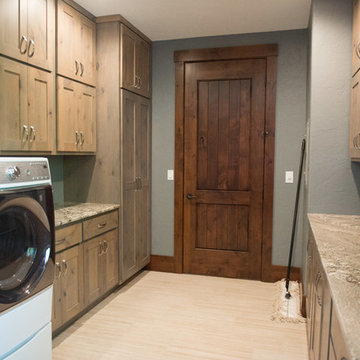
Ample cabinetry surrounds the front loading washer & dryer units.
Mandi B Photography
Idee per un'ampia lavanderia multiuso stile rurale con lavello sottopiano, ante lisce, ante in legno chiaro, top in granito, pareti blu, lavatrice e asciugatrice affiancate, pavimento grigio e top multicolore
Idee per un'ampia lavanderia multiuso stile rurale con lavello sottopiano, ante lisce, ante in legno chiaro, top in granito, pareti blu, lavatrice e asciugatrice affiancate, pavimento grigio e top multicolore
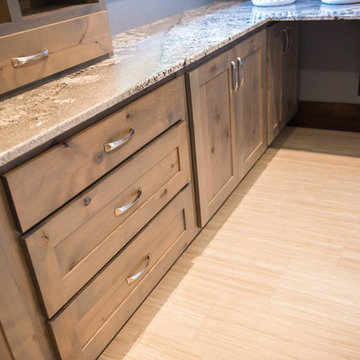
Beautiful alder cabinetry in a simple shaker style keeps this laundry rustic, yet light & interesting for a laundry space.
Mandi B Photography
Immagine di un'ampia lavanderia multiuso stile rurale con lavello sottopiano, ante lisce, ante in legno chiaro, top in granito, pareti blu, lavatrice e asciugatrice affiancate, pavimento grigio e top multicolore
Immagine di un'ampia lavanderia multiuso stile rurale con lavello sottopiano, ante lisce, ante in legno chiaro, top in granito, pareti blu, lavatrice e asciugatrice affiancate, pavimento grigio e top multicolore
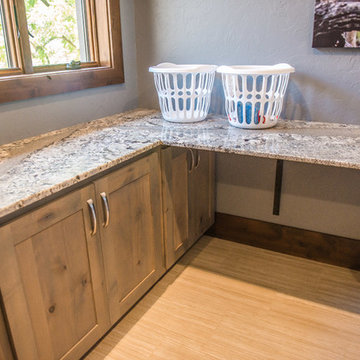
Spacious granite counters provide lots of room for folding & sorting. Room below allows for rolling carts & baskets.
Mandi B Photography
Ispirazione per un'ampia lavanderia multiuso rustica con lavello sottopiano, ante lisce, ante in legno chiaro, top in granito, pareti blu, lavatrice e asciugatrice affiancate, pavimento grigio e top multicolore
Ispirazione per un'ampia lavanderia multiuso rustica con lavello sottopiano, ante lisce, ante in legno chiaro, top in granito, pareti blu, lavatrice e asciugatrice affiancate, pavimento grigio e top multicolore
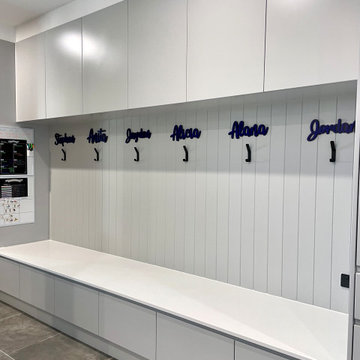
MODERN CHARM
Custom designed and manufactured laundry & mudroom with the following features:
Grey matt polyurethane finish
Shadowline profile (no handles)
20mm thick stone benchtop (Ceasarstone 'Snow)
White vertical kit Kat tiled splashback
Feature 55mm thick lamiwood floating shelf
Matt black handing rod
2 x In built laundry hampers
1 x Fold out ironing board
Laundry chute
2 x Pull out solid bases under washer / dryer stack to hold washing basket
Tall roll out drawers for larger cleaning product bottles Feature vertical slat panelling
6 x Roll-out shoe drawers
6 x Matt black coat hooks
Blum hardware
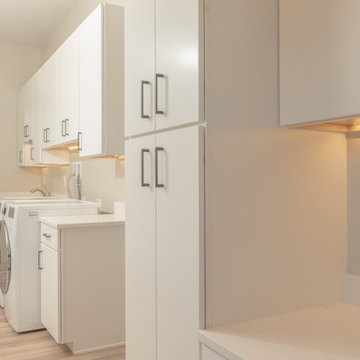
Nations Cabinetry slab door in white, light floors, grey five panel door, and light wood flooring make this laundry room clean and bright. Plenty of counter space and storage. Photos by Robby Arnold Media, Grand Junction, CO
146 Foto di ampie lavanderie con ante lisce
7