128 Foto di ampie lavanderie con ante con riquadro incassato
Filtra anche per:
Budget
Ordina per:Popolari oggi
1 - 20 di 128 foto
1 di 3

-Cabinets: HAAS, Cherry wood species with a Barnwood Stain and Shakertown – V door style
-Berenson cabinetry hardware 9425-4055
-Flooring: SHAW Napa Plank 6x24 tiles for floor and shower surround Niche tiles are SHAW Napa Plank 2 x 21 with GLAZZIO Crystal Morning mist accent/Silverado Power group
-Countertops: Cambria Quartz Berwyn on sink in bathroom
Vicostone Onyx White Polished in laundry area, desk and master closet
-Laundry wall tile: Glazzio Crystal Morning mist/Silverado power grout
-Sliding Barn Doors: Karona with Bubble Glass
-Shiplap: custom white washed tongue and grove pine

Our client's Tudor-style home felt outdated. She was anxious to be rid of the warm antiquated tones and to introduce new elements of interest while keeping resale value in mind. It was at a Boys & Girls Club luncheon that she met Justin and Lori through a four-time repeat client sitting at the same table. For her, reputation was a key factor in choosing a design-build firm. She needed someone she could trust to help design her vision. Together, JRP and our client solidified a plan for a sweeping home remodel that included a bright palette of neutrals and knocking down walls to create an open-concept first floor.
Now updated and expanded, the home has great circulation space for entertaining. The grand entryway, once partitioned by a wall, now bespeaks the spaciousness of the home. An eye catching chandelier floats above the spacious entryway. High ceilings and pale neutral colors make the home luminous. Medium oak hardwood floors throughout add a gentle warmth to the crisp palette. Originally U-shaped and closed, the kitchen is now as beautiful as it is functional. A grand island with luxurious Calacatta quartz spilling across the counter and twin candelabra pendants above the kitchen island bring the room to life. Frameless, two-tone cabinets set against ceramic rhomboid tiles convey effortless style. Just off the second-floor master bedroom is an elevated nook with soaring ceilings and a sunlit rotunda glowing in natural light. The redesigned master bath features a free-standing soaking tub offset by a striking statement wall. Marble-inspired quartz in the shower creates a sense of breezy movement and soften the space. Removing several walls, modern finishes, and the open concept creates a relaxing and timeless vibe. Each part of the house feels light as air. After a breathtaking renovation, this home reflects transitional design at its best.
PROJECT DETAILS:
•Style: Transitional
•Countertops: Vadara Quartz, Calacatta Blanco
•Cabinets: (Dewils) Frameless Recessed Panel Cabinets, Maple - Painted White / Kitchen Island: Stained Cacao
•Hardware/Plumbing Fixture Finish: Polished Nickel, Chrome
•Lighting Fixtures: Chandelier, Candelabra (in kitchen), Sconces
•Flooring:
oMedium Oak Hardwood Flooring with Oil Finish
oBath #1, Floors / Master WC: 12x24 “marble inspired” Porcelain Tiles (color: Venato Gold Matte)
oBath #2 & #3 Floors: Ceramic/Porcelain Woodgrain Tile
•Tile/Backsplash: Ceramic Rhomboid Tiles – Finish: Crackle
•Paint Colors: White/Light Grey neutrals
•Other Details: (1) Freestanding Soaking Tub (2) Elevated Nook off Master Bedroom
Photographer: J.R. Maddox

Before the remodel!
Ispirazione per un'ampia lavanderia multiuso mediterranea con ante con riquadro incassato, top in pietra calcarea, pavimento in pietra calcarea, lavatrice e asciugatrice affiancate, ante beige e pareti beige
Ispirazione per un'ampia lavanderia multiuso mediterranea con ante con riquadro incassato, top in pietra calcarea, pavimento in pietra calcarea, lavatrice e asciugatrice affiancate, ante beige e pareti beige

Located just off the carport, this multi-purpose laundry room not only doubles as prep space for catering crews, it works for year-round package wrapping on the quartz island countertop. I designed long drawers on one side to hold rolls of wrapping paper and I added convenient baskets on the side facing the washer and dryer for sorting laundry. The gray recessed panel cabinets are a shade lighter than the adjacent catering kitchen and main kitchen.
Photo by Brian Gassel

Paint by Sherwin Williams
Body Color - Agreeable Gray - SW 7029
Trim Color - Dover White - SW 6385
Media Room Wall Color - Accessible Beige - SW 7036
Interior Stone by Eldorado Stone
Stone Product Stacked Stone in Nantucket
Gas Fireplace by Heat & Glo
Flooring & Tile by Macadam Floor & Design
Tile Floor by Z-Collection
Tile Product Textile in Ivory 8.5" Hexagon
Tile Countertops by Surface Art Inc
Tile Product Venetian Architectural Collection - A La Mode in Honed Brown
Countertop Backsplash by Tierra Sol
Tile Product - Driftwood in Muretto Brown
Sinks by Decolav
Sink Faucet by Delta Faucet
Slab Countertops by Wall to Wall Stone Corp
Quartz Product True North Tropical White
Windows by Milgard Windows & Doors
Window Product Style Line® Series
Window Supplier Troyco - Window & Door
Window Treatments by Budget Blinds
Lighting by Destination Lighting
Fixtures by Crystorama Lighting
Interior Design by Creative Interiors & Design
Custom Cabinetry & Storage by Northwood Cabinets
Customized & Built by Cascade West Development
Photography by ExposioHDR Portland
Original Plans by Alan Mascord Design Associates
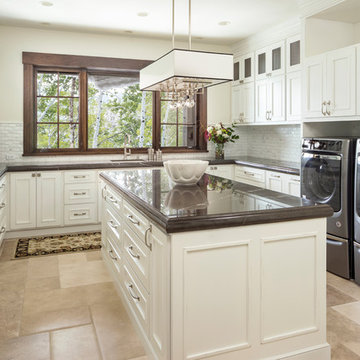
Joshua Caldwell
Ispirazione per un'ampia sala lavanderia tradizionale con ante bianche, lavello sottopiano, ante con riquadro incassato, pareti bianche, lavatrice e asciugatrice affiancate, pavimento beige e top marrone
Ispirazione per un'ampia sala lavanderia tradizionale con ante bianche, lavello sottopiano, ante con riquadro incassato, pareti bianche, lavatrice e asciugatrice affiancate, pavimento beige e top marrone

Idee per un'ampia lavanderia multiuso tropicale con lavello sottopiano, ante con riquadro incassato, ante marroni, top in marmo, pareti bianche, pavimento in pietra calcarea, lavatrice e asciugatrice affiancate, pavimento beige, top bianco e pareti in perlinato

Idee per un'ampia sala lavanderia tradizionale con lavello da incasso, ante con riquadro incassato, ante grigie, top in marmo, paraspruzzi bianco, paraspruzzi con piastrelle diamantate, pareti bianche, pavimento con piastrelle in ceramica, lavatrice e asciugatrice a colonna, pavimento multicolore e top multicolore
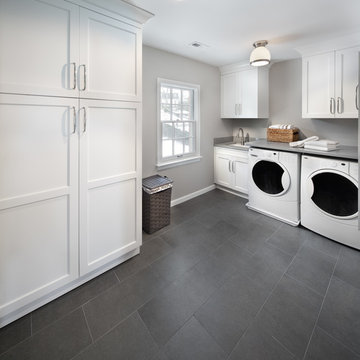
Morgan Howarth Photography
Esempio di un'ampia sala lavanderia classica con ante con riquadro incassato, ante bianche, top in legno, pareti grigie, pavimento con piastrelle in ceramica, lavatrice e asciugatrice affiancate e lavello sottopiano
Esempio di un'ampia sala lavanderia classica con ante con riquadro incassato, ante bianche, top in legno, pareti grigie, pavimento con piastrelle in ceramica, lavatrice e asciugatrice affiancate e lavello sottopiano
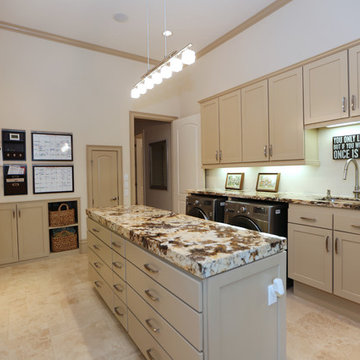
Esempio di un'ampia lavanderia multiuso contemporanea con lavello sottopiano, ante con riquadro incassato, top in marmo, pavimento in travertino e lavatrice e asciugatrice affiancate
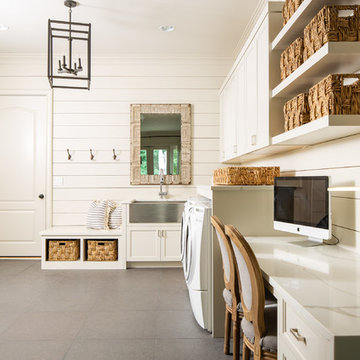
Laundry room renovated by New River Home Builders. Photo credit: David Cannon Photography (www.davidcannonphotography.com)
Idee per un'ampia lavanderia multiuso country con lavello stile country, ante con riquadro incassato, ante bianche, top in quarzite, pareti bianche, lavatrice e asciugatrice affiancate, pavimento grigio e top bianco
Idee per un'ampia lavanderia multiuso country con lavello stile country, ante con riquadro incassato, ante bianche, top in quarzite, pareti bianche, lavatrice e asciugatrice affiancate, pavimento grigio e top bianco

Shutter Avenue Photography
Esempio di un'ampia sala lavanderia rustica con ante con riquadro incassato, ante verdi, top in quarzite, pavimento con piastrelle in ceramica, lavatrice e asciugatrice affiancate e pareti arancioni
Esempio di un'ampia sala lavanderia rustica con ante con riquadro incassato, ante verdi, top in quarzite, pavimento con piastrelle in ceramica, lavatrice e asciugatrice affiancate e pareti arancioni

Huge laundry room with tons of storage. Custom tile walls, sink, hampers, and built in ironing board.
Esempio di un'ampia sala lavanderia moderna con lavello stile country, ante con riquadro incassato, ante nere, top in granito, pareti bianche, pavimento in gres porcellanato, lavatrice e asciugatrice affiancate, pavimento beige e top beige
Esempio di un'ampia sala lavanderia moderna con lavello stile country, ante con riquadro incassato, ante nere, top in granito, pareti bianche, pavimento in gres porcellanato, lavatrice e asciugatrice affiancate, pavimento beige e top beige
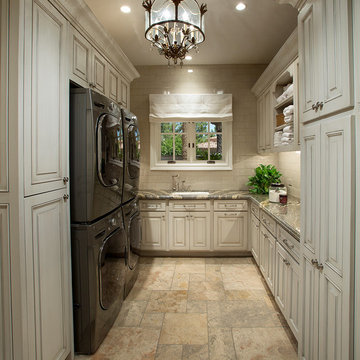
Luxury Cabinet inspirations by Fratantoni Design.
To see more inspirational photos, please follow us on Facebook, Twitter, Instagram and Pinterest!
Ispirazione per un'ampia lavanderia con lavello stile country, ante con riquadro incassato, ante bianche, top in marmo, pareti beige, pavimento in legno massello medio e lavatrice e asciugatrice a colonna
Ispirazione per un'ampia lavanderia con lavello stile country, ante con riquadro incassato, ante bianche, top in marmo, pareti beige, pavimento in legno massello medio e lavatrice e asciugatrice a colonna

Esempio di un'ampia sala lavanderia classica con lavello stile country, ante con riquadro incassato, ante blu, pareti bianche, pavimento in mattoni, lavatrice e asciugatrice affiancate, pavimento bianco e top bianco

Extensive storage and counter space help make laundry chores easier in this multi-purpose laundry room. Front-loading, side-by-side washer and dryer are state-of-the-art. For a personal touch, I framed my client's treasured collection of Norman Rockwell plates and displayed them around the window. The red-edged tile picks up the red accents throughout the room.
Photo by Holger Obenaus Photography

Major Remodel and Addition to a Charming French Country Style Home in Willow Glen
Architect: Robin McCarthy, Arch Studio, Inc.
Construction: Joe Arena Construction
Photography by Mark Pinkerton
Photography by Mark Pinkerton

-Cabinets: HAAS ,Cherry wood species with a Barnwood Stain and Shakertown – V door style
-Berenson cabinetry hardware 9425-4055
-Flooring: SHAW Napa Plank 6x24 tiles for floor and shower surround Niche tiles are SHAW Napa Plank 2 x 21 with GLAZZIO Crystal Morning mist accent/Silverado Power group
-Laundry wall Tile: Glazzio Crystal Morning mist/Silverado power grout
-Countertops: Cambria Quartz Berwyn on sink in bathroom
Vicostone Onyx White Polished in laundry area, desk and master closet
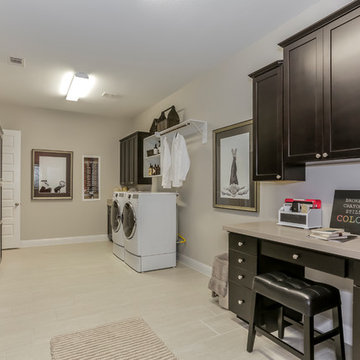
Idee per un'ampia lavanderia multiuso chic con ante con riquadro incassato, top in superficie solida, pavimento in laminato, lavatrice e asciugatrice affiancate, pavimento beige, ante in legno bruno e pareti grigie

This home had a generous master suite prior to the renovation; however, it was located close to the rest of the bedrooms and baths on the floor. They desired their own separate oasis with more privacy and asked us to design and add a 2nd story addition over the existing 1st floor family room, that would include a master suite with a laundry/gift wrapping room.
We added a 2nd story addition without adding to the existing footprint of the home. The addition is entered through a private hallway with a separate spacious laundry room, complete with custom storage cabinetry, sink area, and countertops for folding or wrapping gifts. The bedroom is brimming with details such as custom built-in storage cabinetry with fine trim mouldings, window seats, and a fireplace with fine trim details. The master bathroom was designed with comfort in mind. A custom double vanity and linen tower with mirrored front, quartz countertops and champagne bronze plumbing and lighting fixtures make this room elegant. Water jet cut Calcatta marble tile and glass tile make this walk-in shower with glass window panels a true work of art. And to complete this addition we added a large walk-in closet with separate his and her areas, including built-in dresser storage, a window seat, and a storage island. The finished renovation is their private spa-like place to escape the busyness of life in style and comfort. These delightful homeowners are already talking phase two of renovations with us and we look forward to a longstanding relationship with them.
128 Foto di ampie lavanderie con ante con riquadro incassato
1