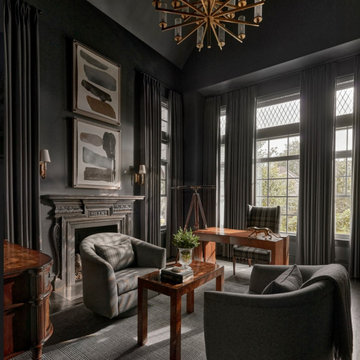Ampio Studio di lusso
Filtra anche per:
Budget
Ordina per:Popolari oggi
41 - 60 di 1.002 foto
1 di 3
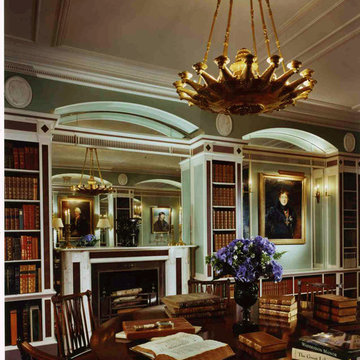
A new library/ dining room for a client living in New York and London, designed by Fairfax & Sammons Architects, interior design by Mlinaric Henry Zervudachi
Durston Saylor Photography
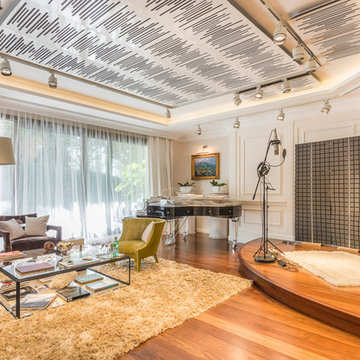
Ispirazione per un ampio atelier design con pareti bianche, parquet scuro, scrivania autoportante e pavimento marrone
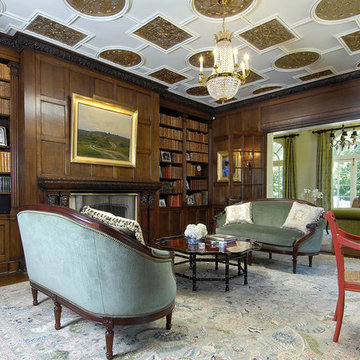
Idee per un ampio ufficio vittoriano con pareti marroni, moquette, camino classico, scrivania autoportante e cornice del camino in legno
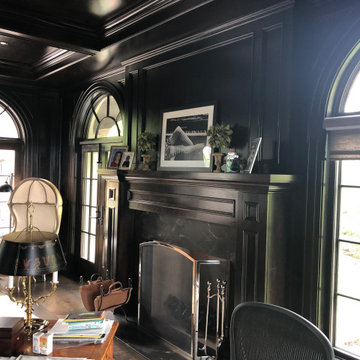
Esempio di un ampio studio tradizionale con libreria, pareti marroni, parquet scuro, camino classico, cornice del camino in legno, scrivania autoportante e pavimento marrone
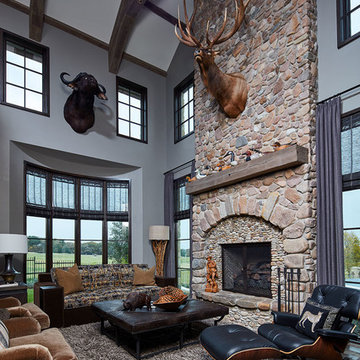
The husband's lodge-like office and entertainment room is expansive enough for card games, watching sports on TV with buddies plus working and lounging. The two-story stone fireplace anchors a 10-point elk head trophy while the arched ceiling beams contribute to the rugged mood.
Photo by Brian Gassel
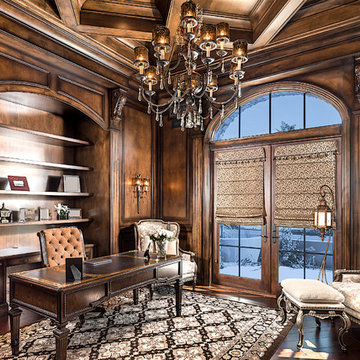
World Renowned Architecture Firm Fratantoni Design created this beautiful home! They design home plans for families all over the world in any size and style. They also have in-house Interior Designer Firm Fratantoni Interior Designers and world class Luxury Home Building Firm Fratantoni Luxury Estates! Hire one or all three companies to design and build and or remodel your home!
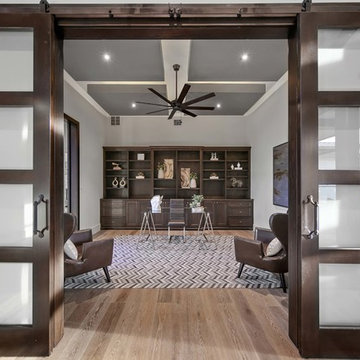
Cordillera Ranch Residence
Builder: Todd Glowka
Designer: Jessica Claiborne, Claiborne & Co too
Photo Credits: Lauren Keller
Materials Used: Macchiato Plank, Vaal 3D Wallboard, Ipe Decking
European Oak Engineered Wood Flooring, Engineered Red Oak 3D wall paneling, Ipe Decking on exterior walls.
This beautiful home, located in Boerne, Tx, utilizes our Macchiato Plank for the flooring, Vaal 3D Wallboard on the chimneys, and Ipe Decking for the exterior walls. The modern luxurious feel of our products are a match made in heaven for this upscale residence.
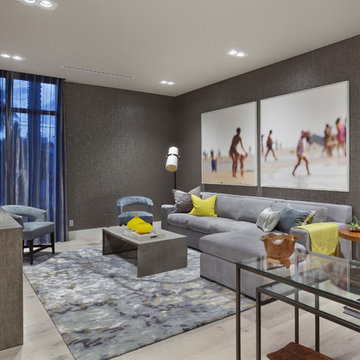
Edward C. Butera
Ispirazione per un ampio ufficio design con pareti grigie, parquet chiaro e scrivania autoportante
Ispirazione per un ampio ufficio design con pareti grigie, parquet chiaro e scrivania autoportante
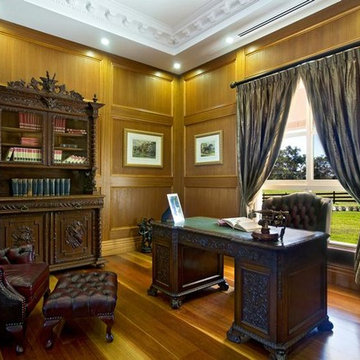
Photographed by SNPhototgraphy
Foto di un ampio ufficio classico con pavimento in legno massello medio e scrivania autoportante
Foto di un ampio ufficio classico con pavimento in legno massello medio e scrivania autoportante
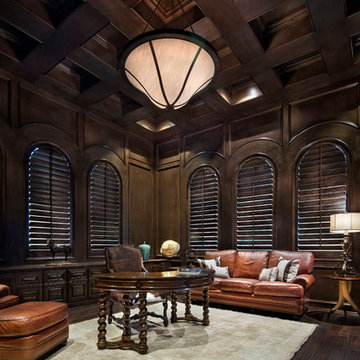
Photography: Piston Design
Ispirazione per un ampio ufficio mediterraneo con pareti marroni, parquet scuro e scrivania autoportante
Ispirazione per un ampio ufficio mediterraneo con pareti marroni, parquet scuro e scrivania autoportante
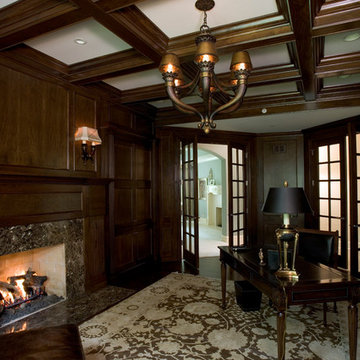
http://www.cabinetwerks.com The home office/library features a dramatic coffered ceiling, fully-paneled cherry walls, custom cherry cabinetry, and fireplace with stone surround and hearth. A double set of 12-light french doors with glass inserts complete the look. Photo by Linda Oyama Bryan. Cabinetry by Wood-Mode/Brookhaven.
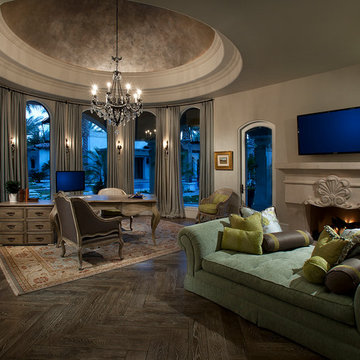
Elegant Den inspirations by Fratantoni Luxury Estates
Follow us on Pinterest, Instagram, Twitter and Facebook for more inspirational photos!
Foto di un ampio ufficio chic con pareti beige, parquet chiaro e scrivania autoportante
Foto di un ampio ufficio chic con pareti beige, parquet chiaro e scrivania autoportante
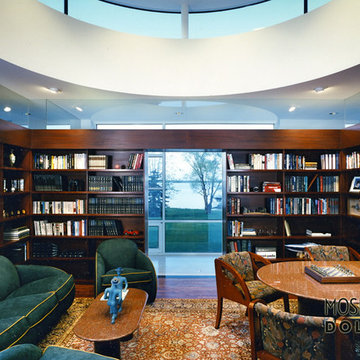
A circular skylight lets natural light pour down into this home office, making reading more comfortable and enjoyable.
Ispirazione per un ampio ufficio design con pareti marroni, pavimento in legno massello medio e scrivania autoportante
Ispirazione per un ampio ufficio design con pareti marroni, pavimento in legno massello medio e scrivania autoportante
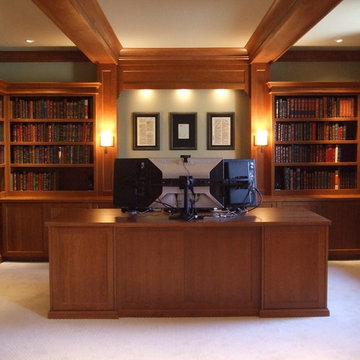
From boring plain basement space to masculine spacious home office.
Immagine di un ampio studio chic con libreria, pareti multicolore, moquette, scrivania incassata e pavimento beige
Immagine di un ampio studio chic con libreria, pareti multicolore, moquette, scrivania incassata e pavimento beige
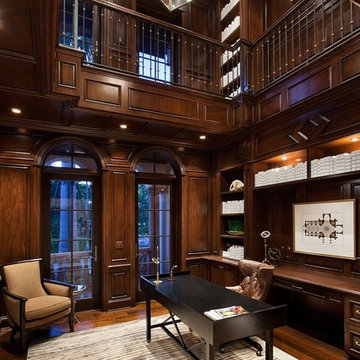
Immagine di un ampio studio tradizionale con libreria, pareti marroni, parquet scuro, scrivania autoportante e nessun camino
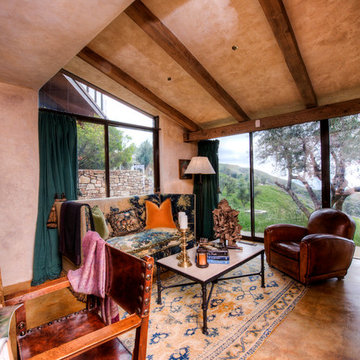
Breathtaking views of the incomparable Big Sur Coast, this classic Tuscan design of an Italian farmhouse, combined with a modern approach creates an ambiance of relaxed sophistication for this magnificent 95.73-acre, private coastal estate on California’s Coastal Ridge. Five-bedroom, 5.5-bath, 7,030 sq. ft. main house, and 864 sq. ft. caretaker house over 864 sq. ft. of garage and laundry facility. Commanding a ridge above the Pacific Ocean and Post Ranch Inn, this spectacular property has sweeping views of the California coastline and surrounding hills. “It’s as if a contemporary house were overlaid on a Tuscan farm-house ruin,” says decorator Craig Wright who created the interiors. The main residence was designed by renowned architect Mickey Muenning—the architect of Big Sur’s Post Ranch Inn, —who artfully combined the contemporary sensibility and the Tuscan vernacular, featuring vaulted ceilings, stained concrete floors, reclaimed Tuscan wood beams, antique Italian roof tiles and a stone tower. Beautifully designed for indoor/outdoor living; the grounds offer a plethora of comfortable and inviting places to lounge and enjoy the stunning views. No expense was spared in the construction of this exquisite estate.
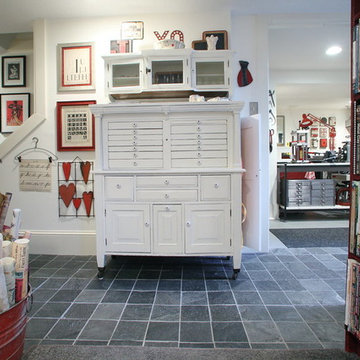
Teness Herman Photography
Idee per un ampio atelier industriale con pareti bianche, pavimento in cemento, nessun camino e scrivania autoportante
Idee per un ampio atelier industriale con pareti bianche, pavimento in cemento, nessun camino e scrivania autoportante
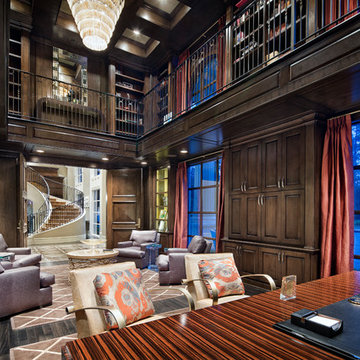
Piston Design
Idee per un ampio ufficio classico con pareti marroni, parquet scuro, nessun camino e scrivania autoportante
Idee per un ampio ufficio classico con pareti marroni, parquet scuro, nessun camino e scrivania autoportante
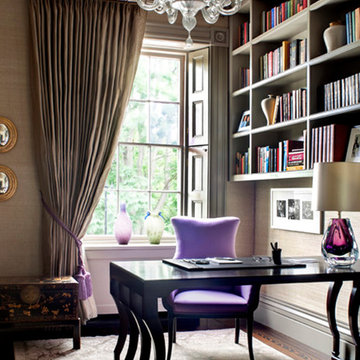
Located on the flat of Beacon Hill, this iconic building is rich in history and in detail. Constructed in 1828 as one of the first buildings in a series of row houses, it was in need of a major renovation to improve functionality and to restore as well as re-introduce charm.Originally designed by noted architect Asher Benjamin, the renovation was respectful of his early work. “What would Asher have done?” was a common refrain during design decision making, given today’s technology and tools.
Photographer: Bruce Buck
Ampio Studio di lusso
3
