Ampio Studio con pareti grigie
Filtra anche per:
Budget
Ordina per:Popolari oggi
61 - 80 di 186 foto
1 di 3
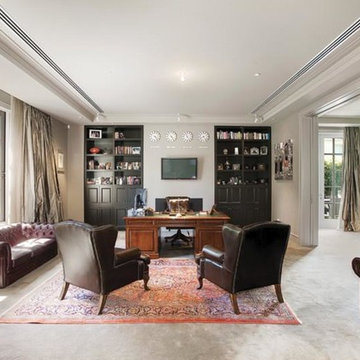
Formal, yet comfortable this home study gets the balance between concentration and reflection right. Chesterfield sofas and leather armchairs along with a solid wood partner's desk evoke an old world mood.
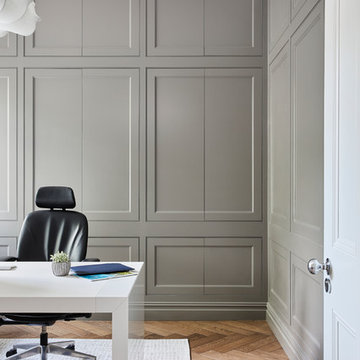
Bespoke office wall panelling with hidden touch to open cupboards with cockbead frame detail. Panelling spray finished in Little Greene French Grey.
Esempio di un ampio ufficio classico con pareti grigie, pavimento in legno massello medio, nessun camino, scrivania autoportante e pavimento marrone
Esempio di un ampio ufficio classico con pareti grigie, pavimento in legno massello medio, nessun camino, scrivania autoportante e pavimento marrone
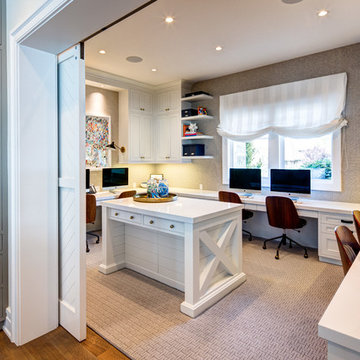
Alan Blakely
Ispirazione per un ampio ufficio chic con scrivania incassata, pareti grigie, pavimento in legno massello medio e pavimento marrone
Ispirazione per un ampio ufficio chic con scrivania incassata, pareti grigie, pavimento in legno massello medio e pavimento marrone
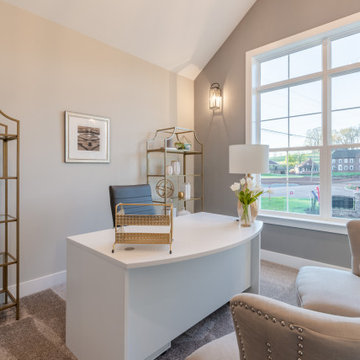
This 2-story home includes a 3- car garage with mudroom entry, an inviting front porch with decorative posts, and a screened-in porch. The home features an open floor plan with 10’ ceilings on the 1st floor and impressive detailing throughout. A dramatic 2-story ceiling creates a grand first impression in the foyer, where hardwood flooring extends into the adjacent formal dining room elegant coffered ceiling accented by craftsman style wainscoting and chair rail. Just beyond the Foyer, the great room with a 2-story ceiling, the kitchen, breakfast area, and hearth room share an open plan. The spacious kitchen includes that opens to the breakfast area, quartz countertops with tile backsplash, stainless steel appliances, attractive cabinetry with crown molding, and a corner pantry. The connecting hearth room is a cozy retreat that includes a gas fireplace with stone surround and shiplap. The floor plan also includes a study with French doors and a convenient bonus room for additional flexible living space. The first-floor owner’s suite boasts an expansive closet, and a private bathroom with a shower, freestanding tub, and double bowl vanity. On the 2nd floor is a versatile loft area overlooking the great room, 2 full baths, and 3 bedrooms with spacious closets.
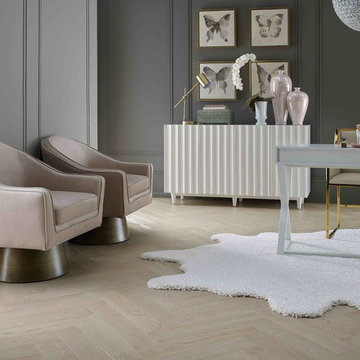
Esempio di un ampio ufficio minimal con pareti grigie, parquet chiaro, nessun camino, scrivania autoportante e pavimento marrone
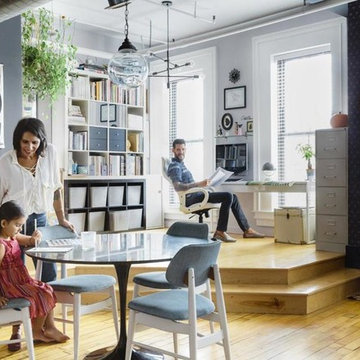
photo: Joyelle West
Idee per un ampio studio minimal con parquet chiaro, nessun camino, scrivania autoportante e pareti grigie
Idee per un ampio studio minimal con parquet chiaro, nessun camino, scrivania autoportante e pareti grigie
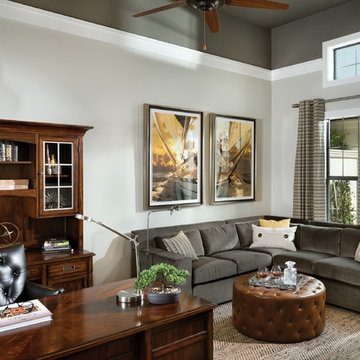
This home office is perfect for paying bills or skyping with clients. http://www.arthurrutenberghomes.com
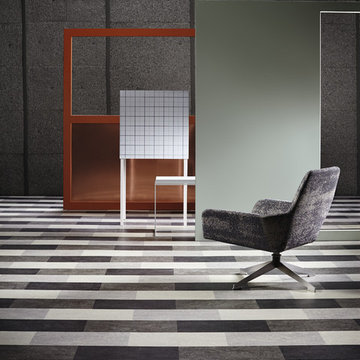
Immagine di un ampio studio moderno con pareti grigie, pavimento in linoleum, nessun camino e scrivania autoportante
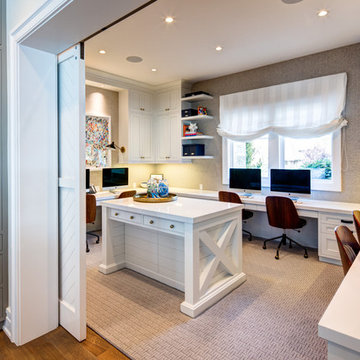
Immagine di un ampio ufficio classico con pareti grigie, moquette, scrivania incassata e pavimento beige

Klare Linien, klare Farben, viel Licht und Luft – mit Blick in den Berliner Himmel. Die Realisierung der Komplettplanung dieser Privatwohnung in Berlin aus dem Jahr 2019 erfüllte alle Wünsche der Bewohner. Auch die, von denen sie nicht gewusst hatten, dass sie sie haben.
Fotos: Jordana Schramm
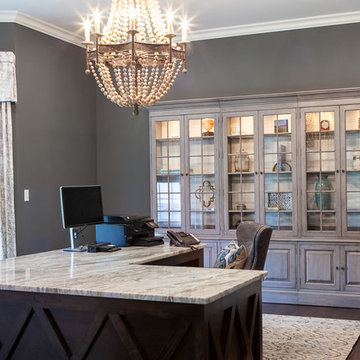
IRONWOOD STUDIO
Ispirazione per un ampio ufficio classico con pareti grigie, parquet scuro, scrivania autoportante e pavimento marrone
Ispirazione per un ampio ufficio classico con pareti grigie, parquet scuro, scrivania autoportante e pavimento marrone
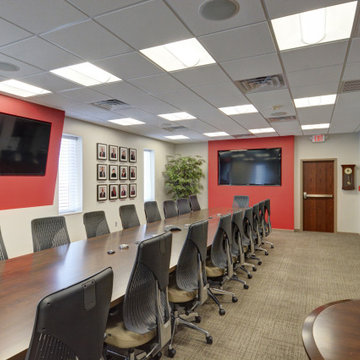
This designed required a large conference table to sit 22 people for meetings, etc. This table was custom made by Amish craftsmen and include technology built into the top of the table hiding all wiring and components.
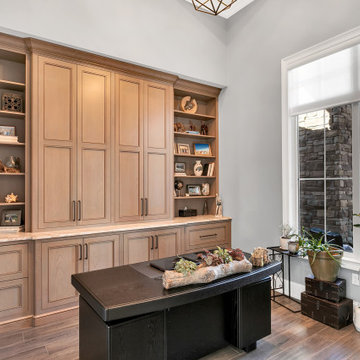
Home office with built-in back wall
Immagine di un ampio ufficio minimalista con pareti grigie, pavimento con piastrelle in ceramica, scrivania autoportante, pavimento marrone e soffitto ribassato
Immagine di un ampio ufficio minimalista con pareti grigie, pavimento con piastrelle in ceramica, scrivania autoportante, pavimento marrone e soffitto ribassato
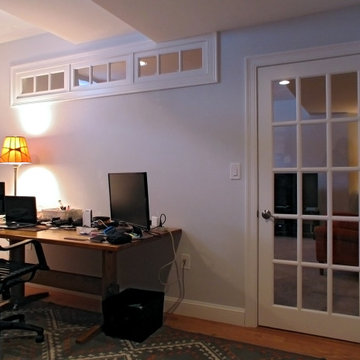
This office has a glass connecting door to the living room and hall. A slant to the base of the window throws light into the space. Transom windows and glass door also light up the space and don't close the room off.
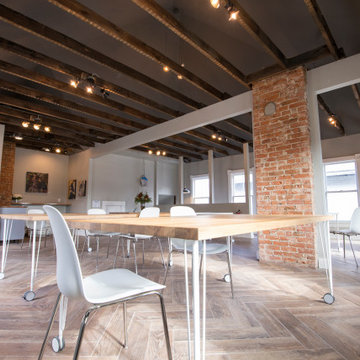
Karin Gudal
Ispirazione per un ampio atelier stile rurale con pareti grigie, pavimento con piastrelle in ceramica, nessun camino, scrivania autoportante, pavimento beige, travi a vista e pareti in mattoni
Ispirazione per un ampio atelier stile rurale con pareti grigie, pavimento con piastrelle in ceramica, nessun camino, scrivania autoportante, pavimento beige, travi a vista e pareti in mattoni
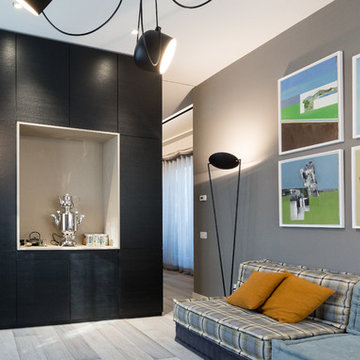
dettaglio della zona destinata al Samovar (stanza del thè)
interamente disegnata e realizzata su misura
foto marco Curatolo
Idee per un'ampia stanza da lavoro eclettica con pareti grigie, parquet scuro, camino bifacciale, cornice del camino in cemento, scrivania autoportante e pavimento grigio
Idee per un'ampia stanza da lavoro eclettica con pareti grigie, parquet scuro, camino bifacciale, cornice del camino in cemento, scrivania autoportante e pavimento grigio
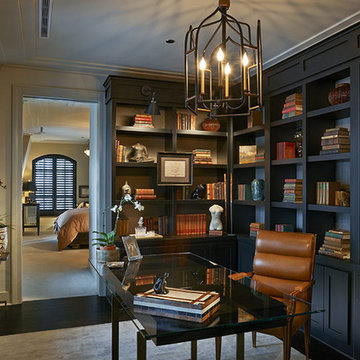
Foto di un ampio ufficio classico con pareti grigie, parquet scuro e scrivania autoportante
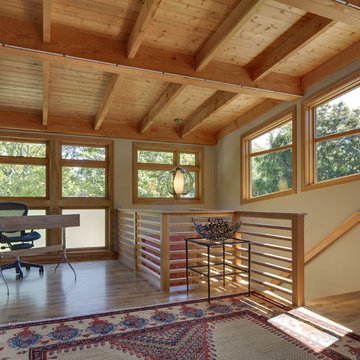
This complete addition to the home creates a treehouse appeal for this family-focused space. Windows and more windows--custom trapezoid-shaped windows-- flood the space with natural light, while sections of obscured glass address privacy. You can look out, but the neighbors and passersby can’t look in.
Tricia Shay Photography
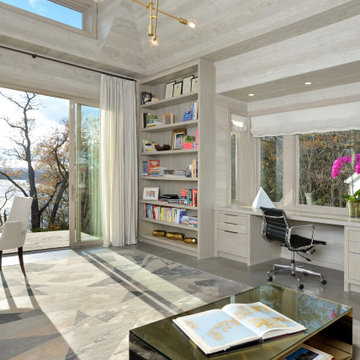
Ispirazione per un ampio ufficio moderno con pareti grigie, pavimento in ardesia, nessun camino, scrivania incassata, pavimento grigio, soffitto a volta e pareti in legno
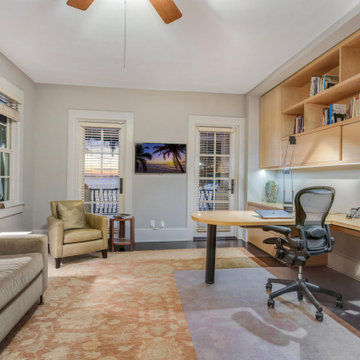
Immagine di un ampio studio moderno con pareti grigie, parquet scuro, camino classico e cornice del camino in pietra
Ampio Studio con pareti grigie
4